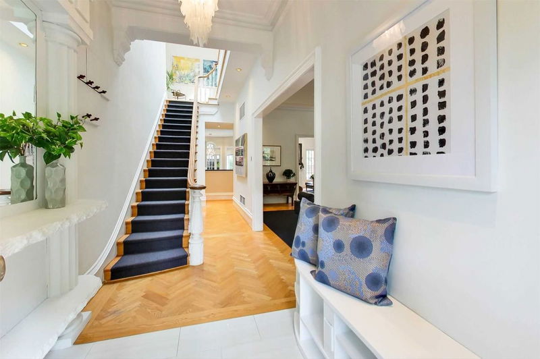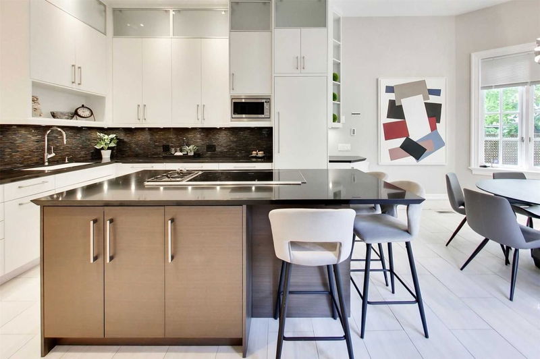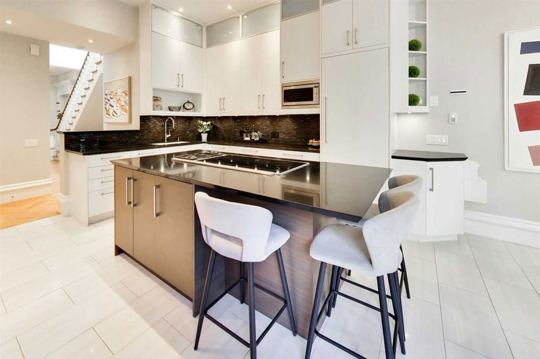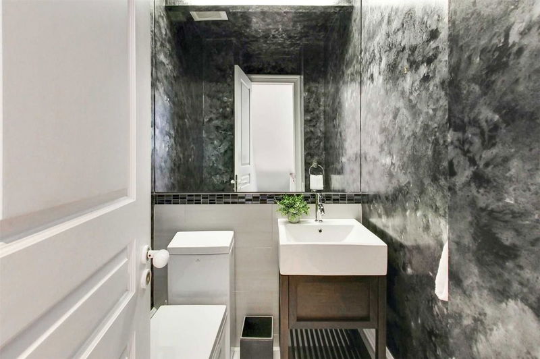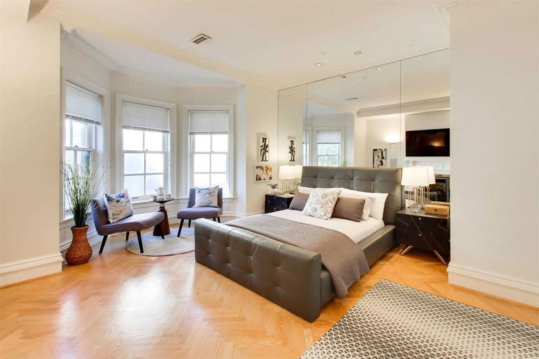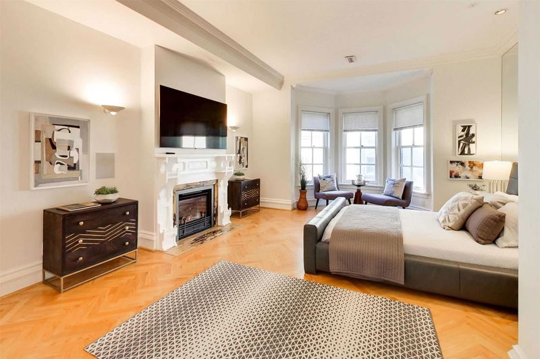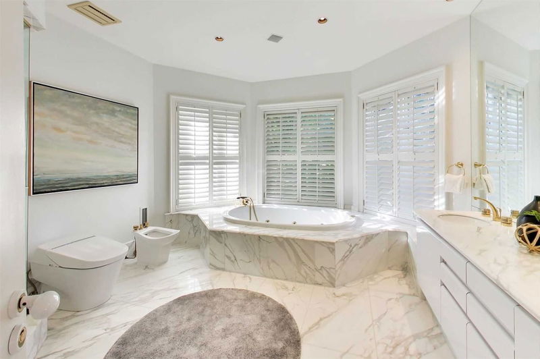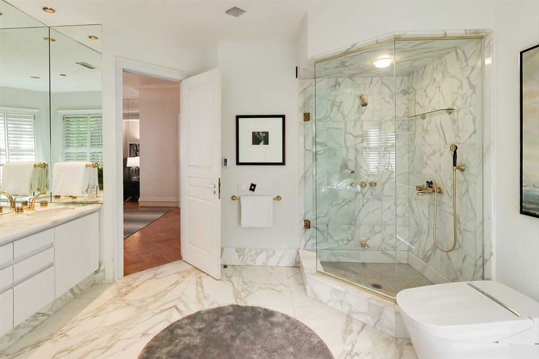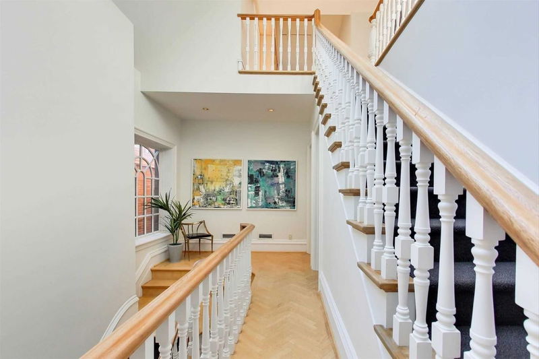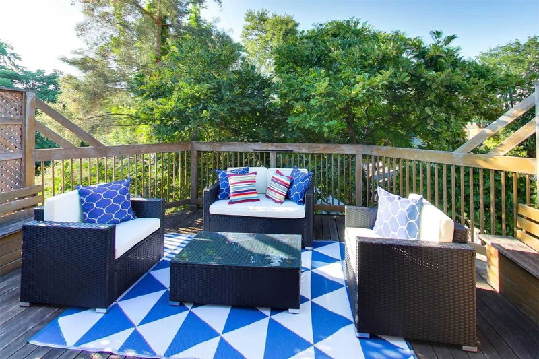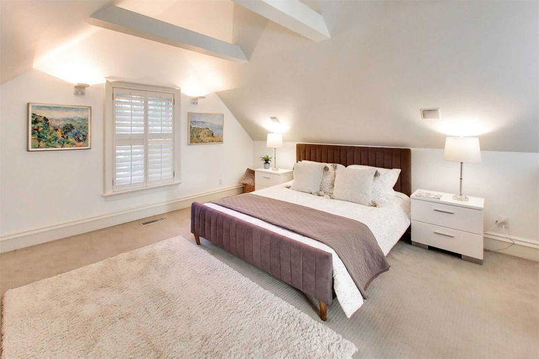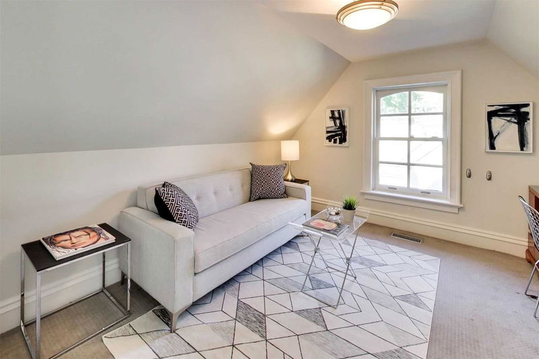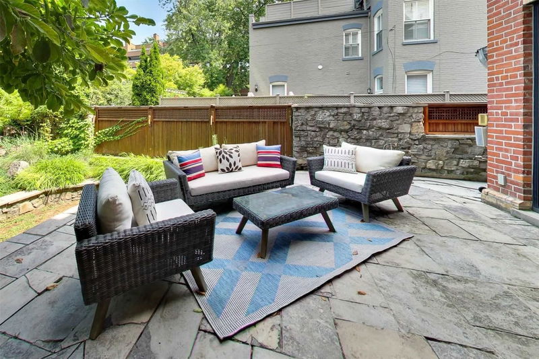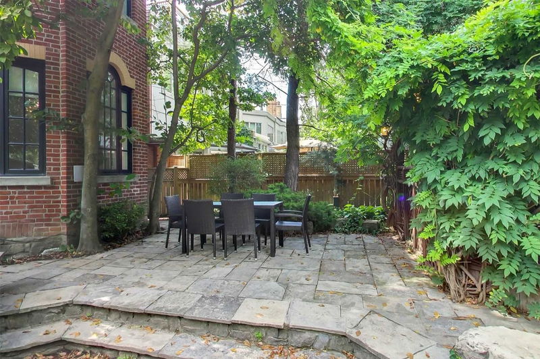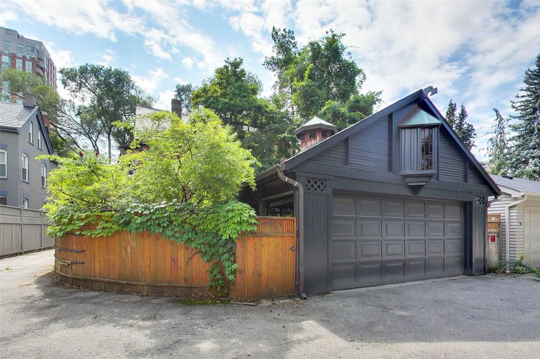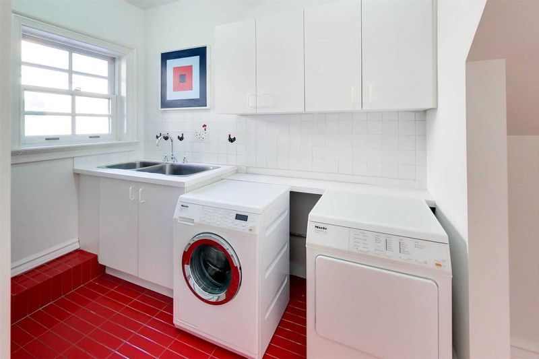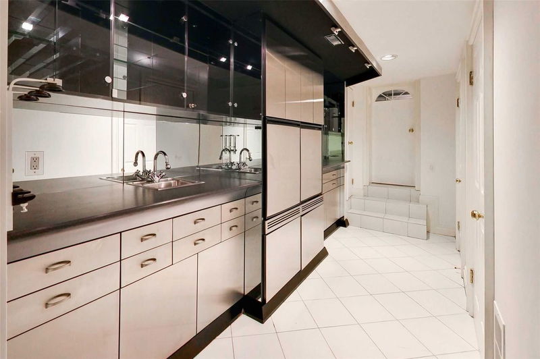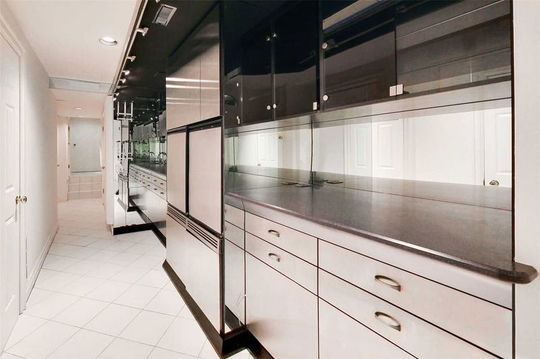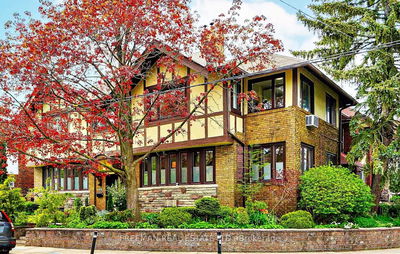A Grand & Stately 4 Bdrm., 2 1/2 Story Detached Victorian On A Magnificent Lot Situated On One Of Toronto's Most Coveted Streets. Urban Living At It's Best Just Steps To Yorkville's Chic Designer Shops, Galleries & World Class Restaurants. Vaulted Skylights, Soaring Ceilings, Sweeping Staircase, 3 Car Parking (2 In Carport), Balcony, Walk Out To Terrace & Plush Garden, Heated Floors (Entry Walkway, Kitchen, Primary Bath), ++. A Rare Offering For A Discerning Buyer Who Understands The True Meaning Of "Prime Real Estate".
详情
- 上市时间: Tuesday, August 30, 2022
- 3D看房: View Virtual Tour for 16 Lowther Avenue
- 城市: Toronto
- 社区: Annex
- 详细地址: 16 Lowther Avenue, Toronto, M5R1C6, Ontario, Canada
- 客厅: Fireplace, Hardwood Floor, Bay Window
- 厨房: Centre Island, Modern Kitchen, B/I Appliances
- 挂盘公司: Sutton Group-Associates Realty Inc., Brokerage - Disclaimer: The information contained in this listing has not been verified by Sutton Group-Associates Realty Inc., Brokerage and should be verified by the buyer.


