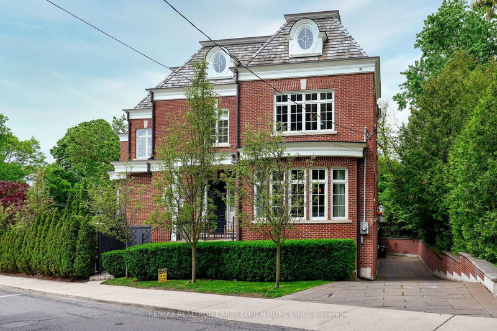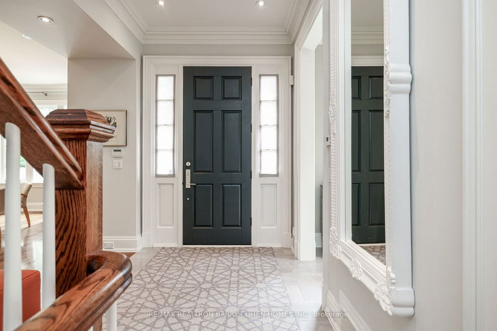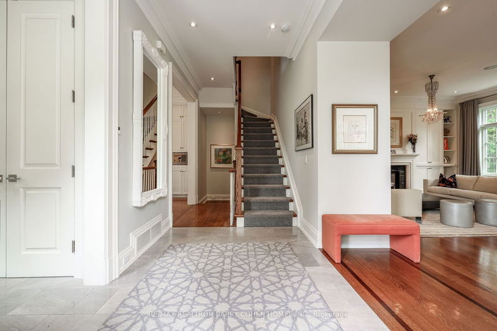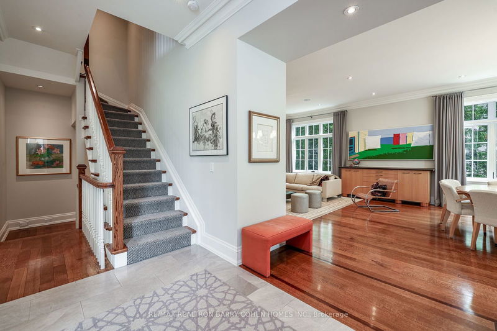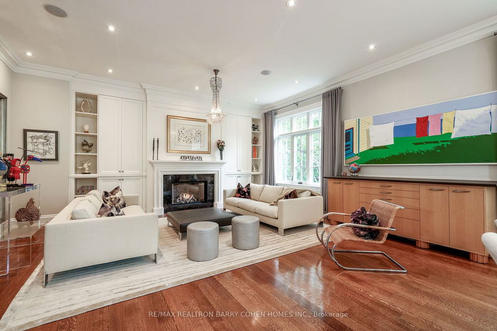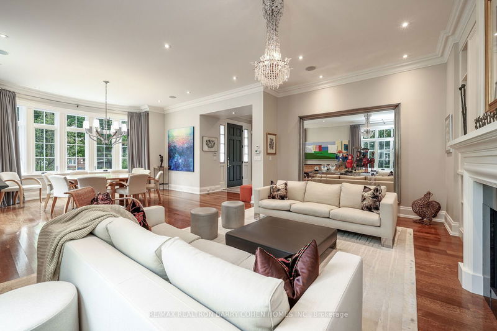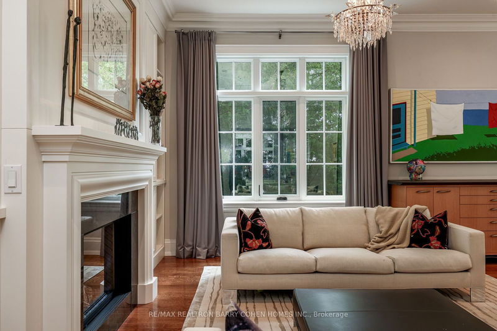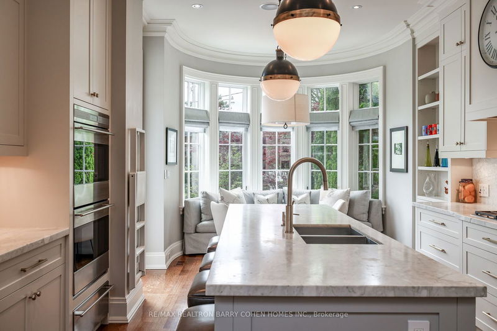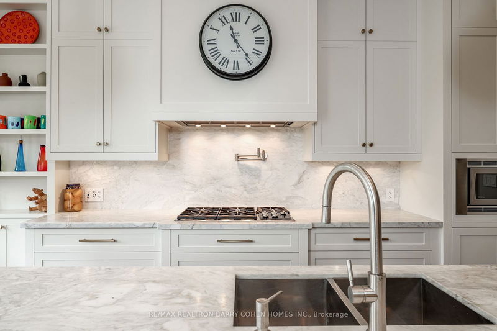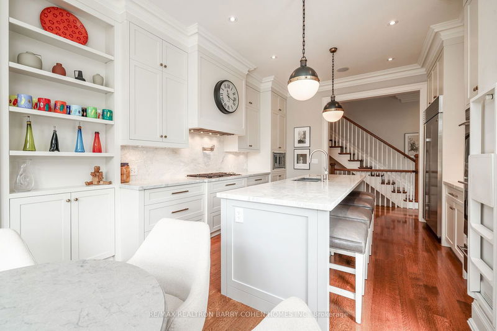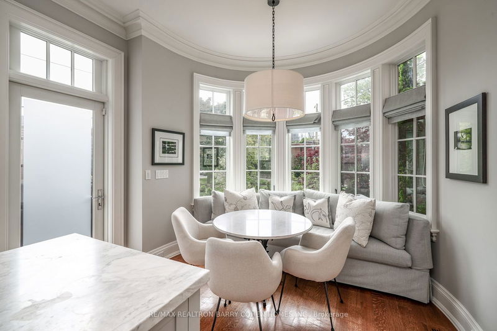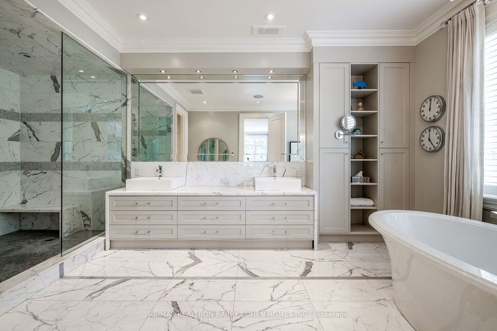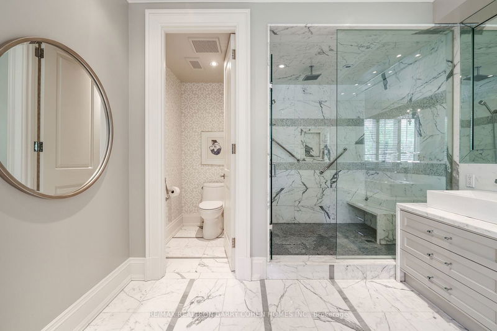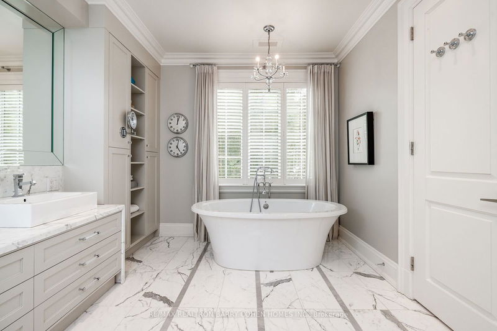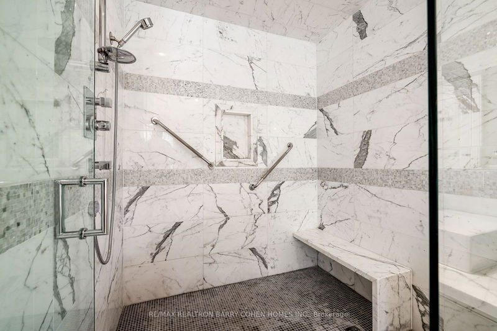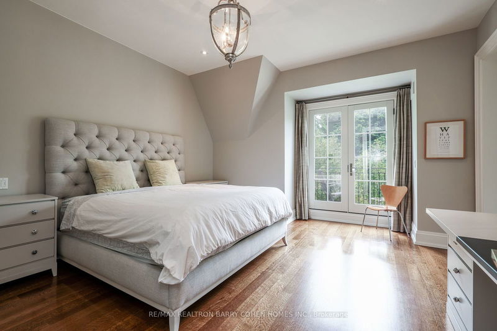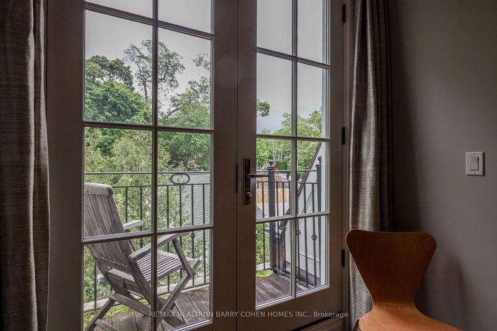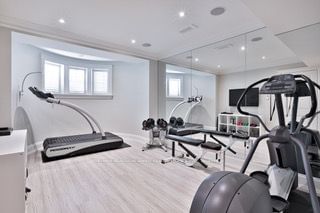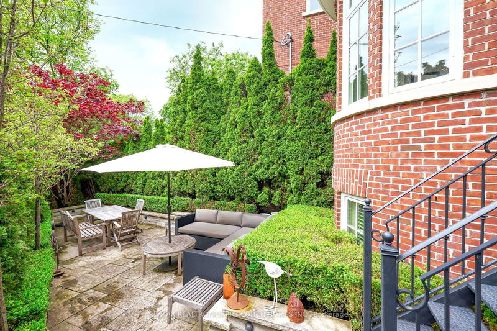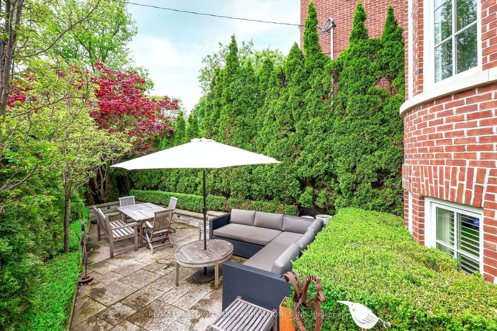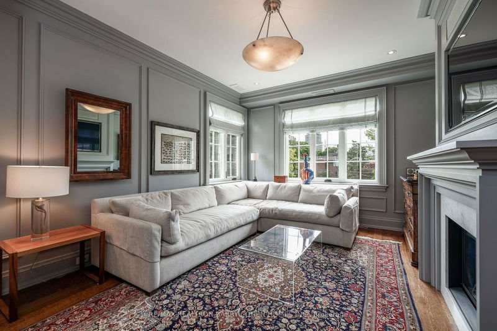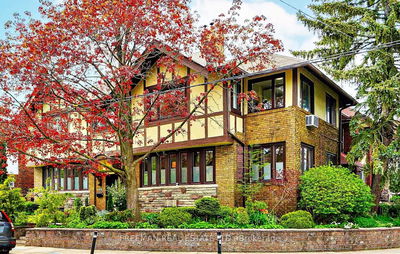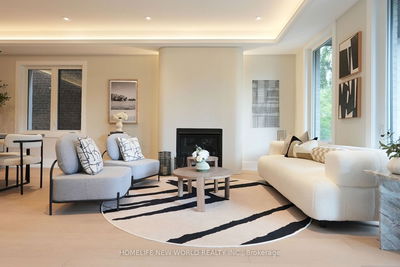Exquisite And Grand Detached Residence Centrally Nestled In Most Desired South Hill Enclave. This Classic Home Seamlessly Blends Timeless Finishes With Modern Flair. Designed For Family Living And Grand Entertaining. Graciously Proportioned Principal Rooms. Absolutely No Detail Overlooked. Peter Higgins Arch, Carey Mudford Design And Built By Le Boeuf. Architecturally Significant With Towering Ceilings & Cascading Sun Light. Picturesque CN Tower Views. Finest In Luxe Appts And Rich In Design. Gourmet Eat-In Kitchen With Island & Walk-Out To Gardens. Primary Bedroom With Marble Spa-Like Ensuite And Dressing Room. Upper Level Family Room With Fireplace And Exquisite Downtown Views. Lower Level With Rec Room. Expansive 2-Car Garage With Ample Storage And Heated Drive. Retreat To The Most Ideal Low Maintenance And Lush Backyard Gardens. Your Own Oasis In The Heart Of The City. Steps To Renowned Private And Public Schools, Parks, Ravine (Runners Paradise), TTC, Shops, And Eateries In The Annex, Yorkville And Summerhill. An Incredible Location And Residence That Cannot Be Missed.
详情
- 上市时间: Tuesday, September 10, 2024
- 3D看房: View Virtual Tour for 34 Poplar Plains Road
- 城市: Toronto
- 社区: Casa Loma
- 详细地址: 34 Poplar Plains Road, Toronto, M4V 2M8, Ontario, Canada
- 客厅: Fireplace, B/I Shelves, Hardwood Floor
- 厨房: Centre Island, Breakfast Bar, Hardwood Floor
- 挂盘公司: Re/Max Realtron Barry Cohen Homes Inc. - Disclaimer: The information contained in this listing has not been verified by Re/Max Realtron Barry Cohen Homes Inc. and should be verified by the buyer.

