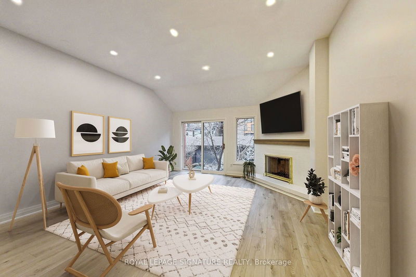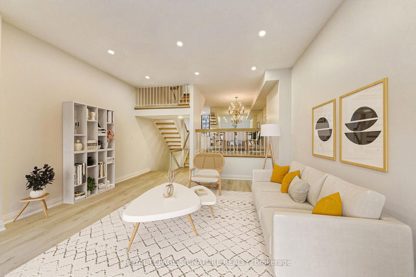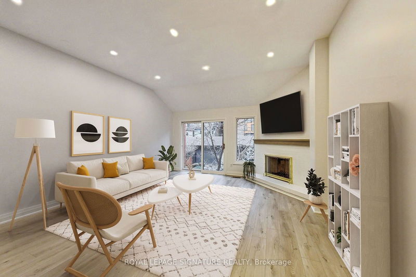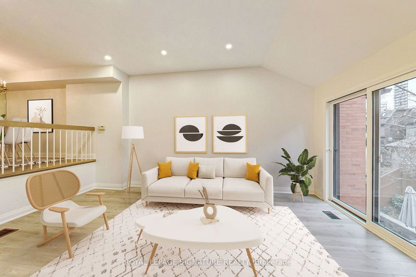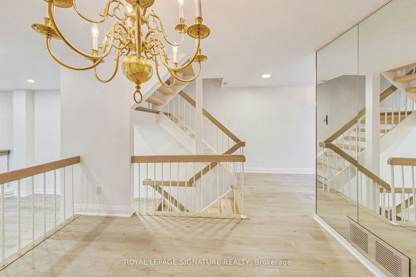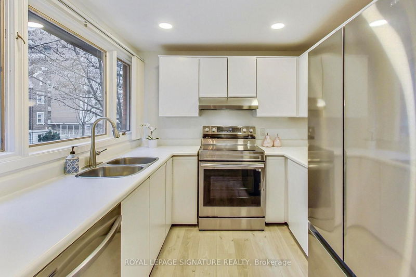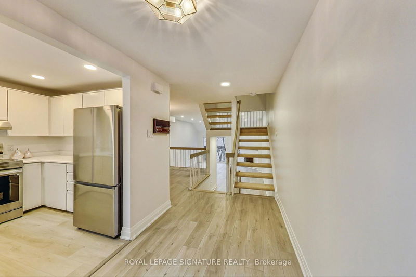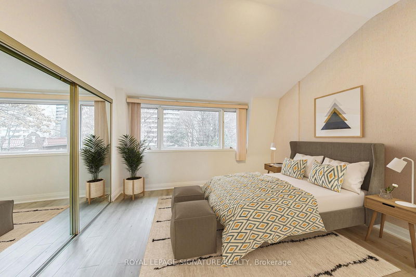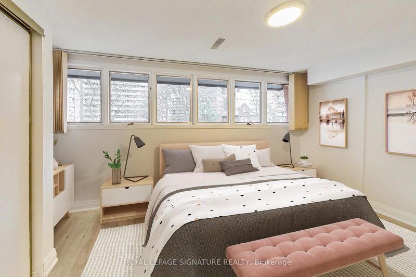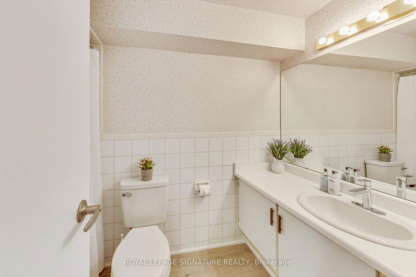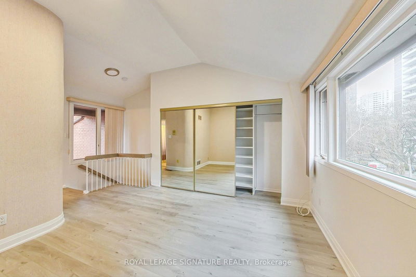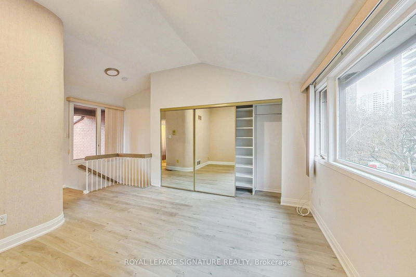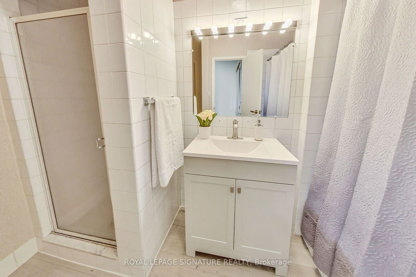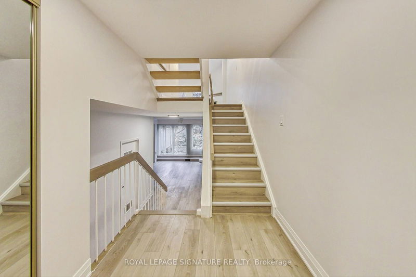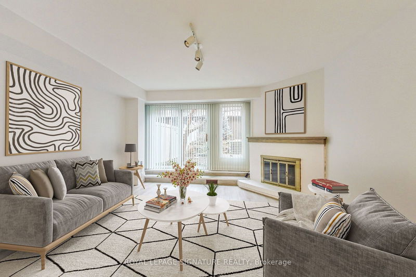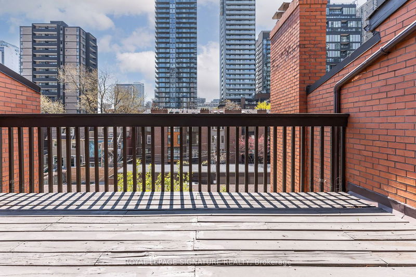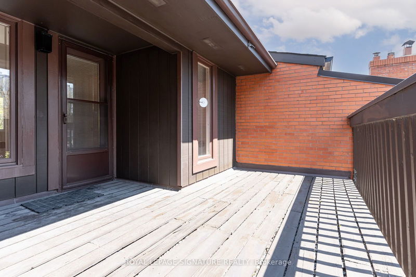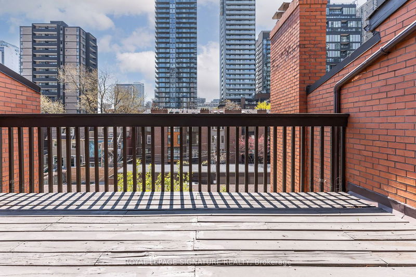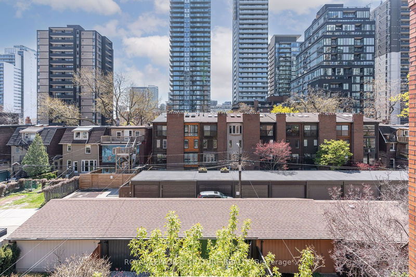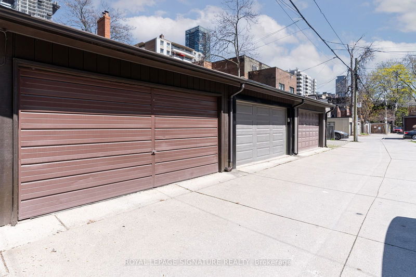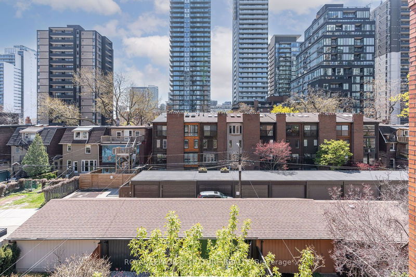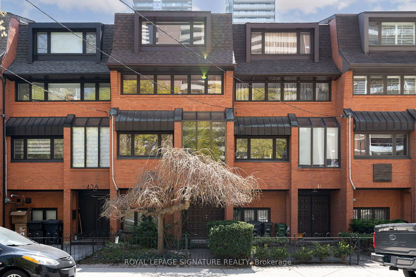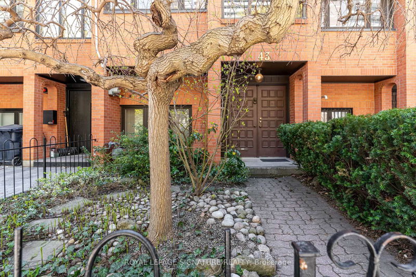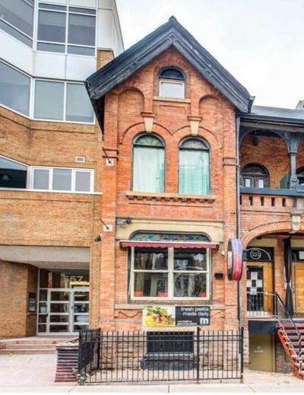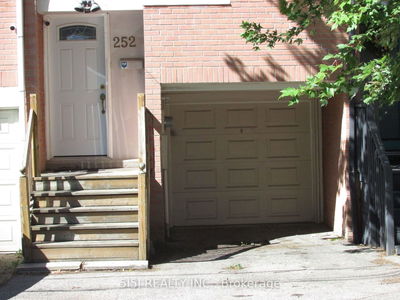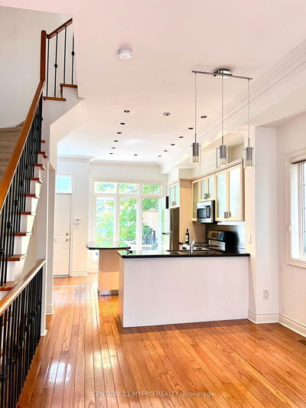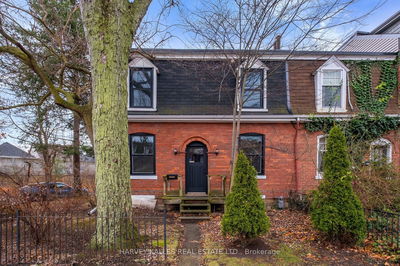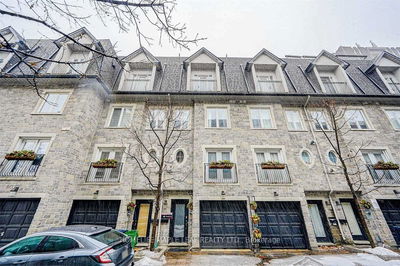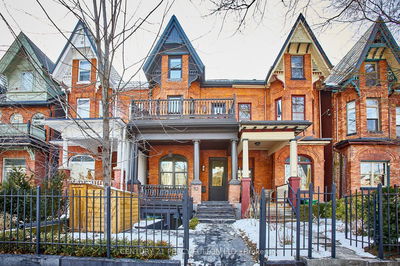Introducing This Expansive, Sun-Drenched Executive Townhome, Exuding A Captivating Blend Of Seventies Allure And Contemporary Luxury, Ideally Situated Steps From Yonge And Bloor Street. Over 2,000 Sq.Ft. Of Above-Ground Living Space, This Property Offers An Open-Concept Living And Dining Area With Two Functional Wood-Burning Fireplaces. The Kitchen Provides An Entertaining View Of Gloucester St. The Primary Bedroom Occupies The Entire Third Floor, Featuring A Private Balcony And South-Facing Views. The Ensuite Bathroom Boasts A Five-Piece Arrangement With A Tub And Shower. Enjoy Breakfast In The Charming Nook With Angled Skylight Windows. The Finished Walk-Out Basement Is Perfect For Summer Gatherings. With Lofty High Ceilings, Solid Construction, And A Private Ambiance, This Residence Offers A Sense Of Serenity. Nestled On A Quiet Street Amidst A Vibrant Neighbourhood, It Boasts An Impressive Walk Score Of 99! Close To Yorkville's Shops & Restaurants, The Path, Subway & Much More!
详情
- 上市时间: Wednesday, December 04, 2024
- 城市: Toronto
- 社区: Church-Yonge Corridor
- 交叉路口: Yonge St. and Gloucester St.
- 详细地址: 43 Gloucester Street, Toronto, M4Y 1L8, Ontario, Canada
- 客厅: Pot Lights, Open Concept, Brick Fireplace
- 厨房: Large Window, Vinyl Floor, Stainless Steel Appl
- 挂盘公司: Royal Lepage Signature Realty - Disclaimer: The information contained in this listing has not been verified by Royal Lepage Signature Realty and should be verified by the buyer.

