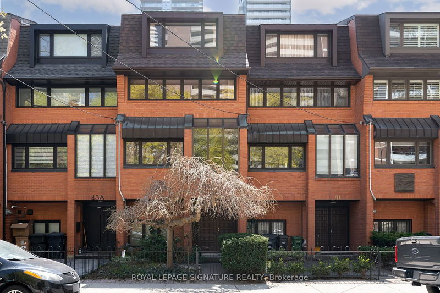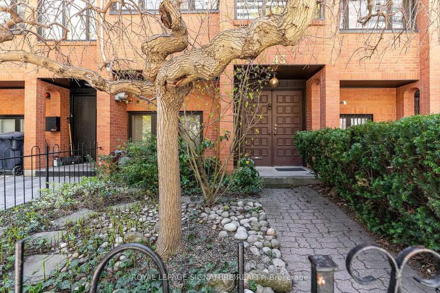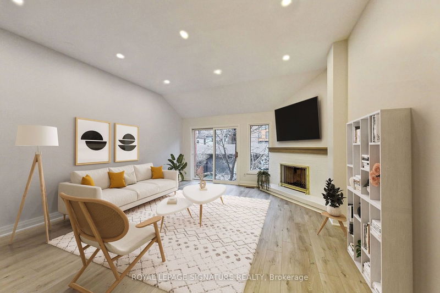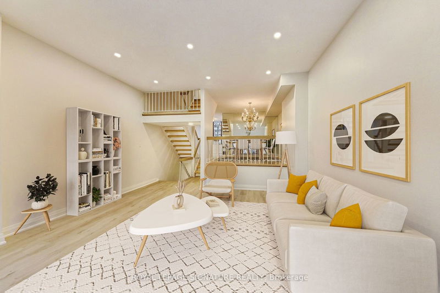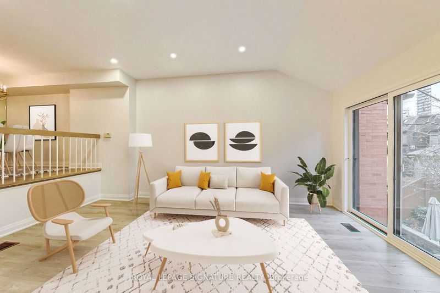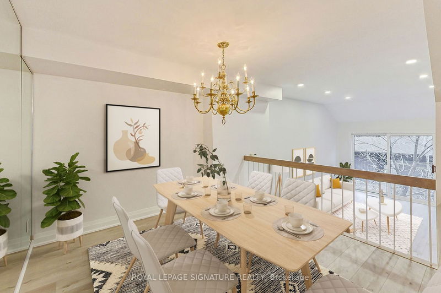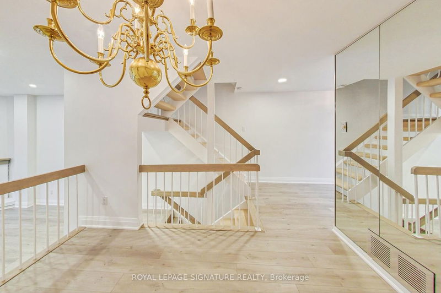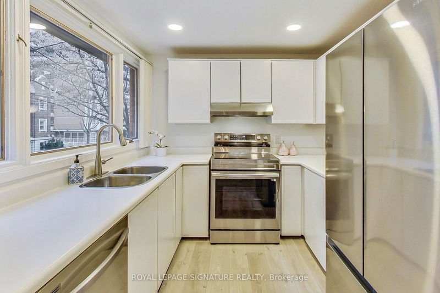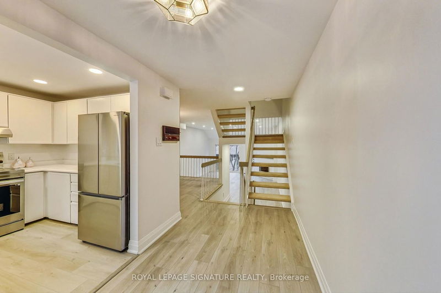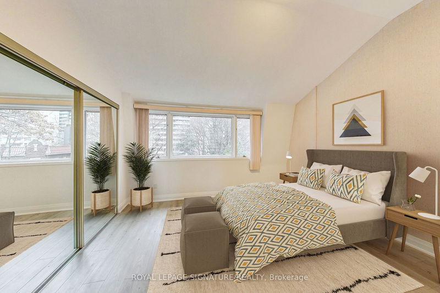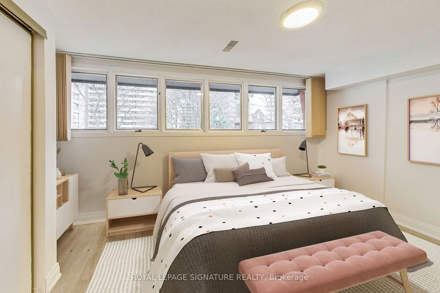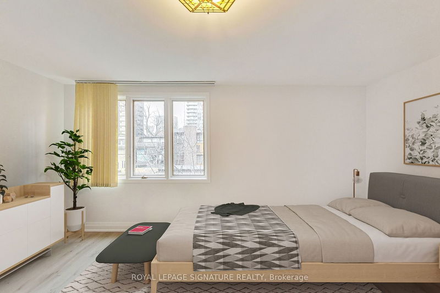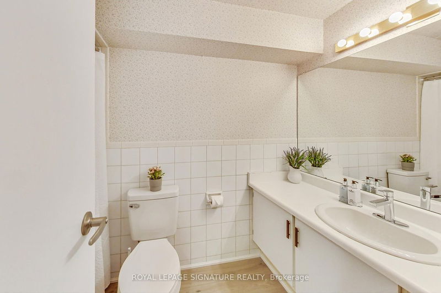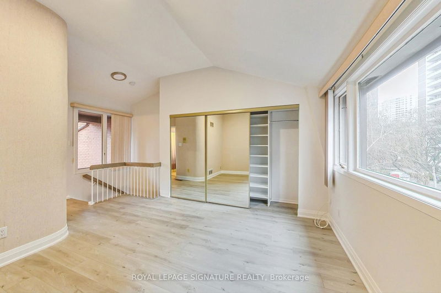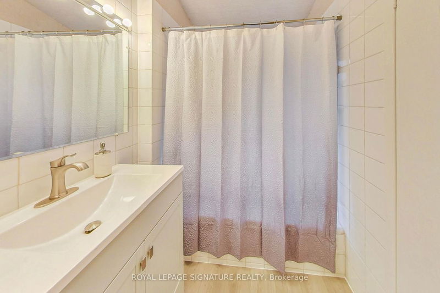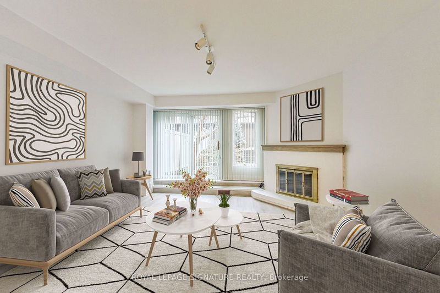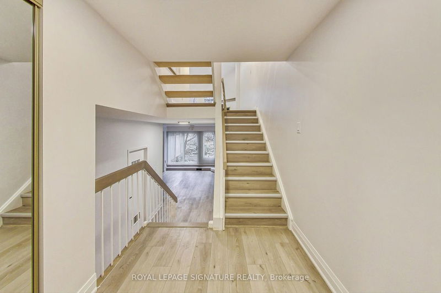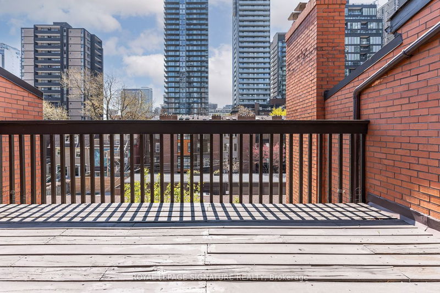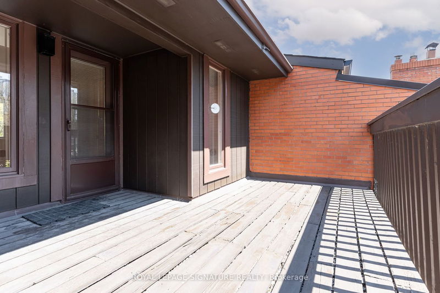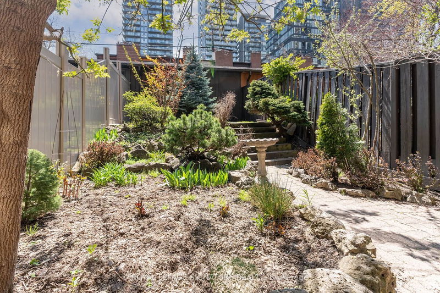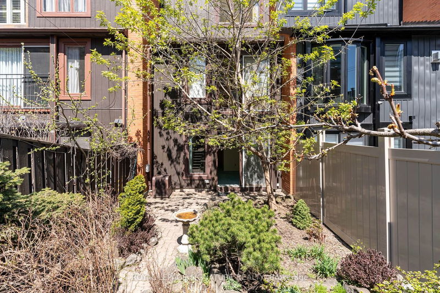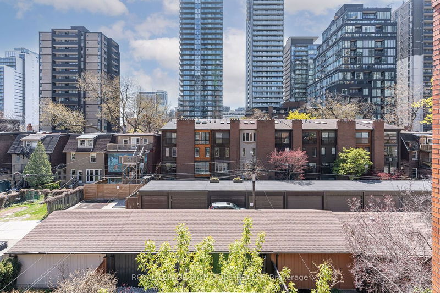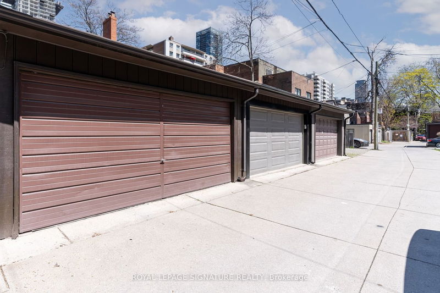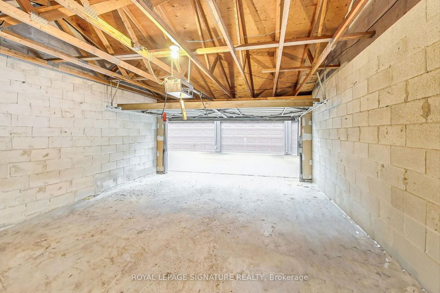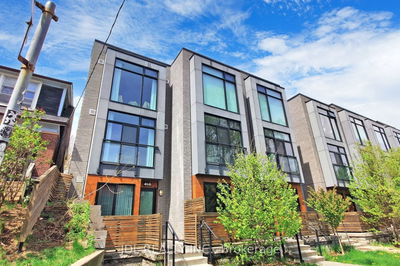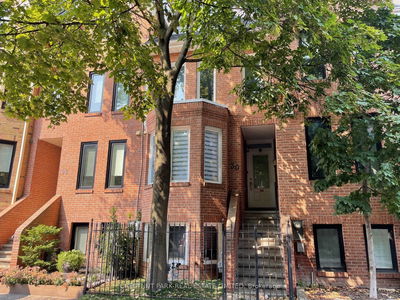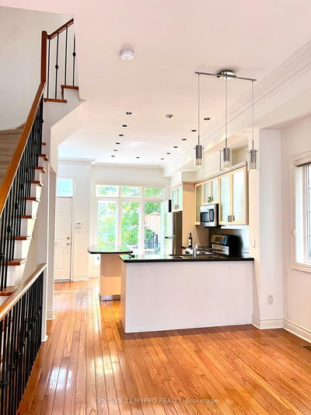Introducing this expansive, sun-drenched executive townhome, exuding a captivating blend of seventies allure and contemporary luxury, ideally situated steps from Yonge and Bloor. Spanning over 2,000 Sq.Ft. of above-ground living space, this property offers an open-concept living and dining area with two functional wood-burning fireplaces. The kitchen provides an entertaining view of Gloucester St. The primary bedroom occupies the entire third floor, featuring a private balcony and south-facing views. The ensuite bathroom boasts a five-piece arrangement with a tub and shower. Enjoy breakfast in the charming nook with angled skylight windows. The finished walk-out basement is perfect for summer gatherings. With lofty high ceilings, solid construction, and a private ambiance, this residence offers a sense of serenity. Nestled on a quiet street amidst a vibrant neighbourhood, it boasts an impressive Walk Score of 99! Close to Yorkville's shops & restaurants, the Path, Subway & Much More!
详情
- 上市时间: Thursday, November 30, 2023
- 城市: Toronto
- 社区: Church-Yonge Corridor
- 交叉路口: Yonge Street And Gloucester
- 详细地址: 43 Gloucester Street, Toronto, M4Y 1L8, Ontario, Canada
- 客厅: Juliette Balcony, Open Concept, Brick Fireplace
- 厨房: Large Window, North View
- 挂盘公司: Royal Lepage Signature Realty - Disclaimer: The information contained in this listing has not been verified by Royal Lepage Signature Realty and should be verified by the buyer.

