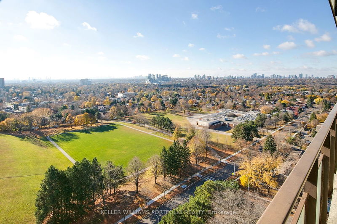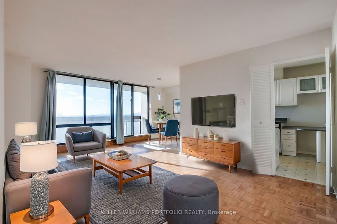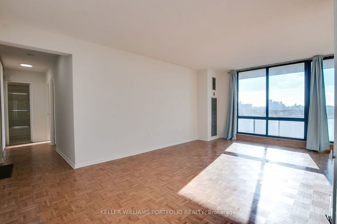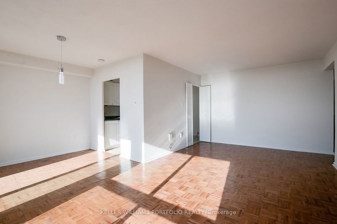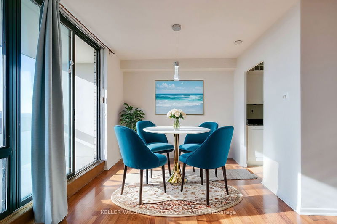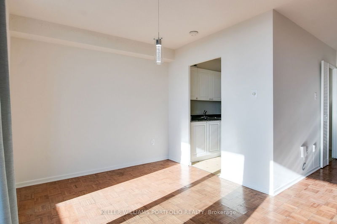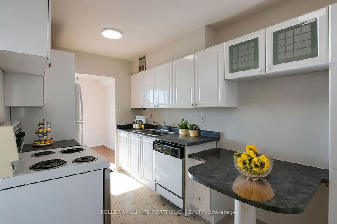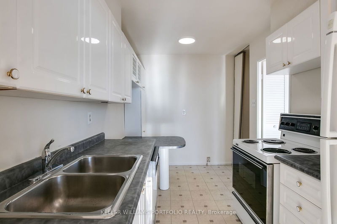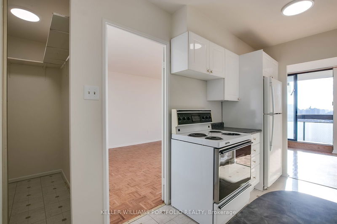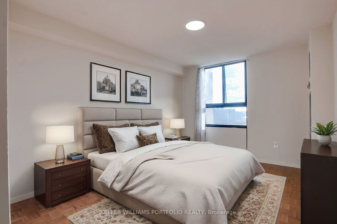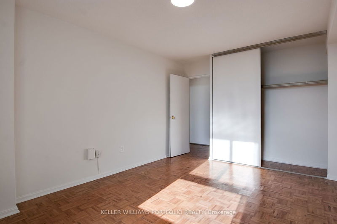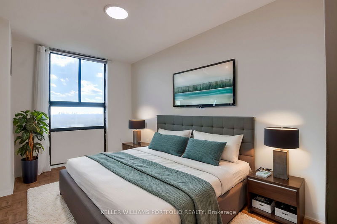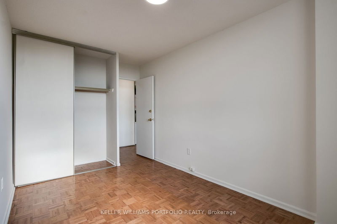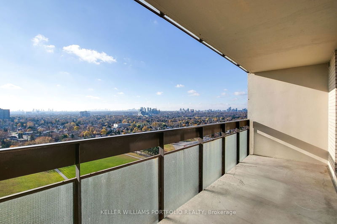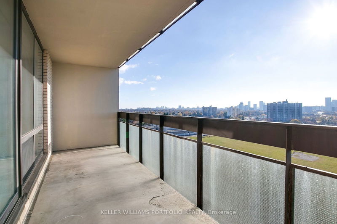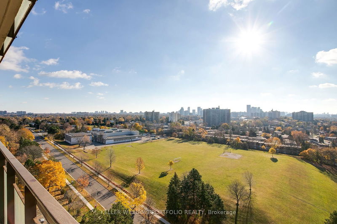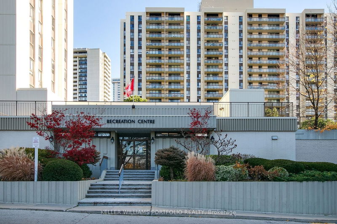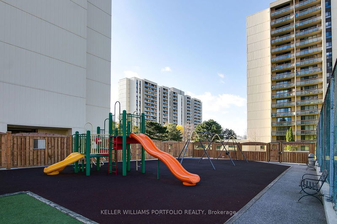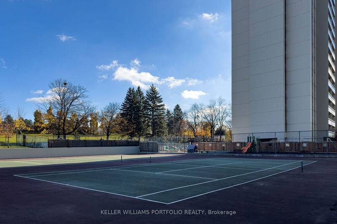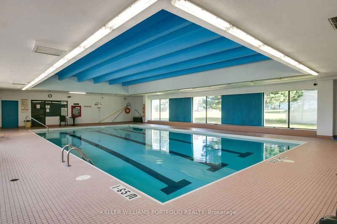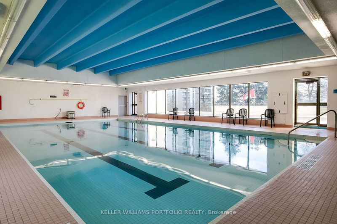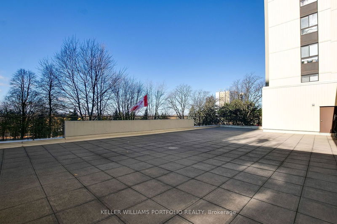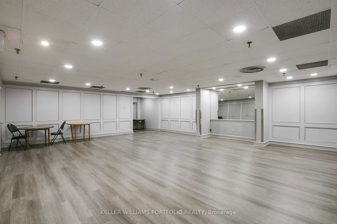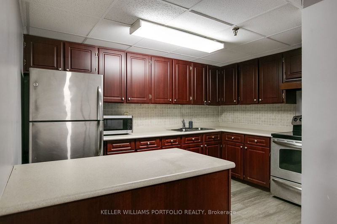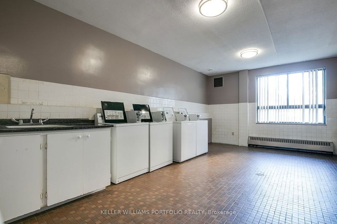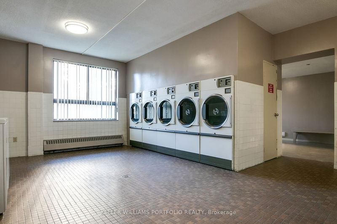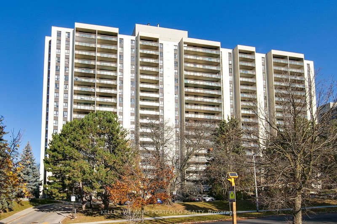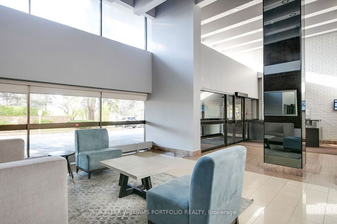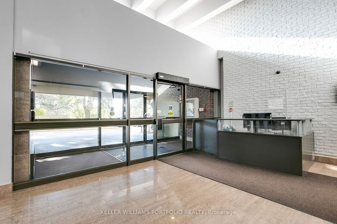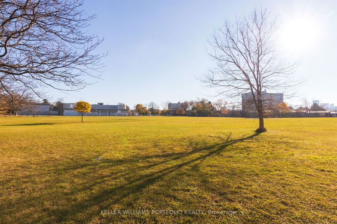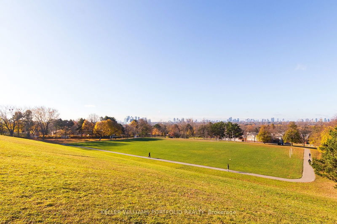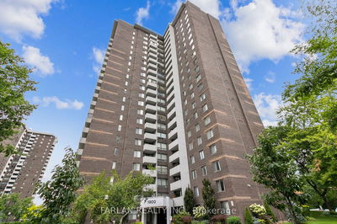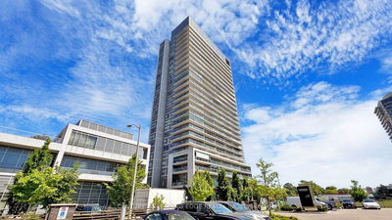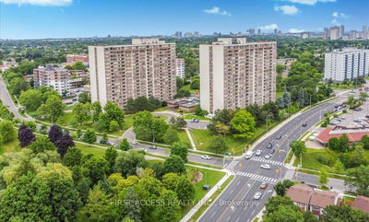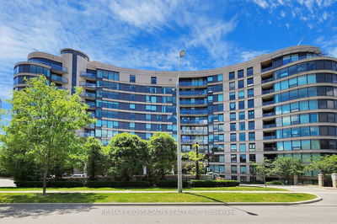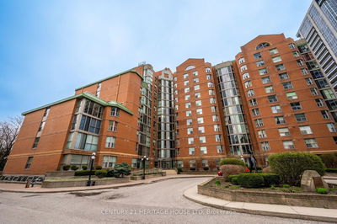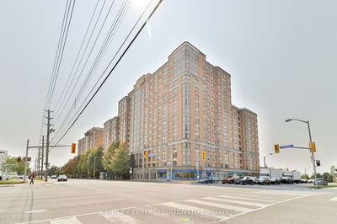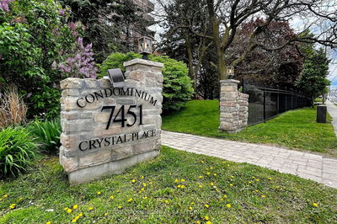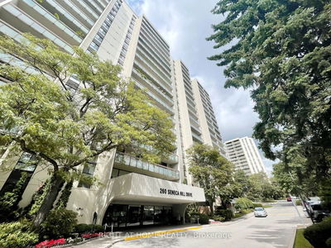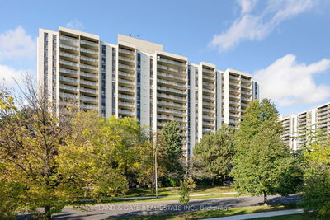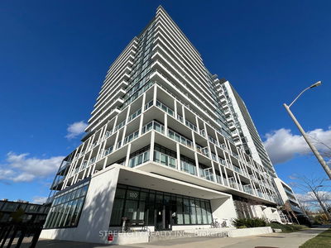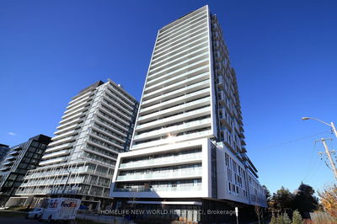Situated near parks and schools, there is no shortage of spectacular views from this Don Mills suite. With a school across the road, and more in the vicinity, you can enjoy guaranteed green space and an emphasis on neighbourhood safety. This suite is move-in ready with the ability to improve over time. Affordably priced it allows lots of options. Accessible from your combined living and dining room is a private south facing balcony with incredible skyline views and the eat-in kitchen has great counter space and cabinet storage. As a homeowner, you'll have access to the neighbouring recreation centre so that you may enjoy a swimming pool, gym, and courts for squash and basketball. Having family or friends over? Consider using your rec centre access to occupy the party room, equipped with a full kitchen. While you're there, play some friendly, or not-so friendly ping-pong. Don't fret about parking, either, as the building has made ample spaces available for your guests.
详情
- 上市时间: Thursday, November 21, 2024
- 3D看房: View Virtual Tour for 1705-260 Seneca Hill Drive
- 城市: Toronto
- 社区: Don Valley Village
- 详细地址: 1705-260 Seneca Hill Drive, Toronto, M2J 4S6, Ontario, Canada
- 客厅: Parquet Floor, Open Concept, L-Shaped Room
- 厨房: Breakfast Area, Double Sink, Eat-In Kitchen
- 挂盘公司: Keller Williams Portfolio Realty - Disclaimer: The information contained in this listing has not been verified by Keller Williams Portfolio Realty and should be verified by the buyer.

