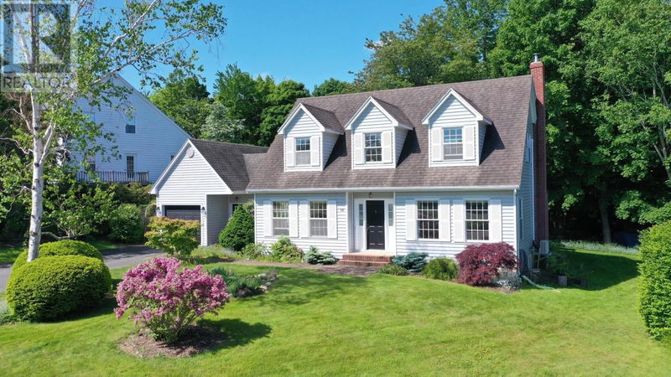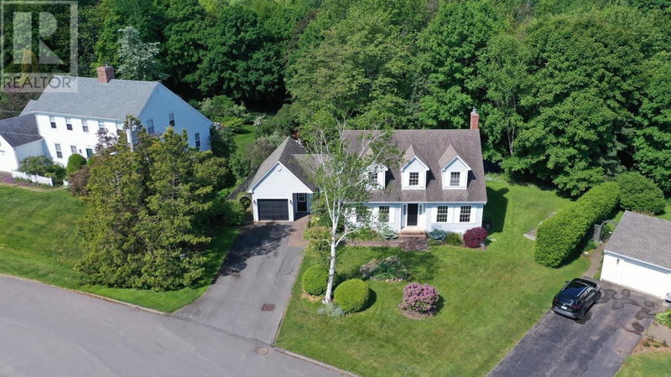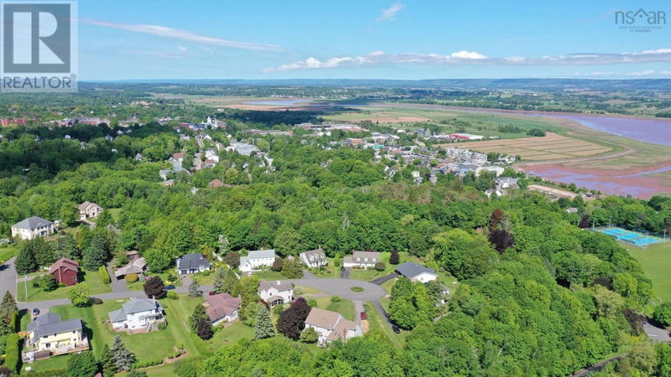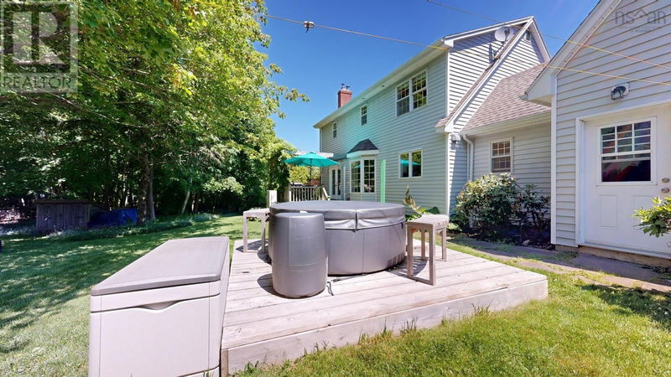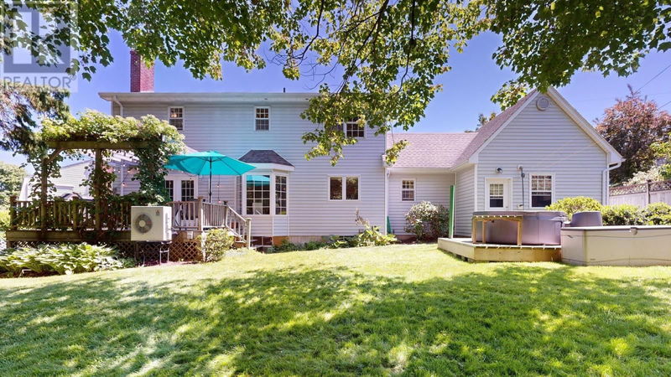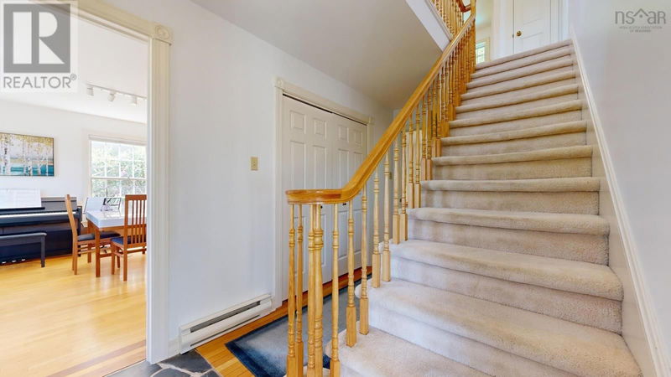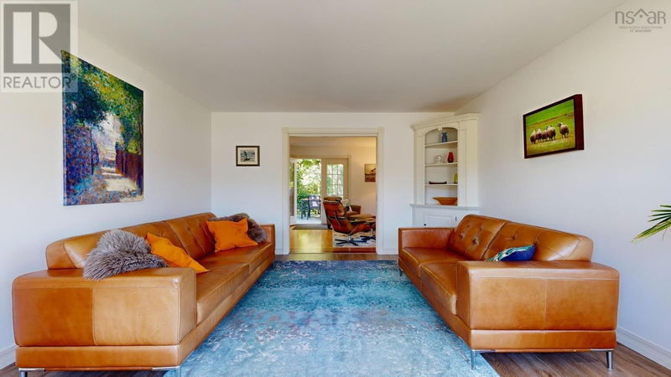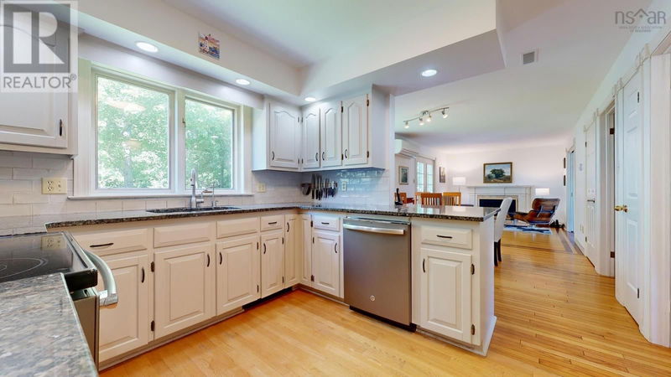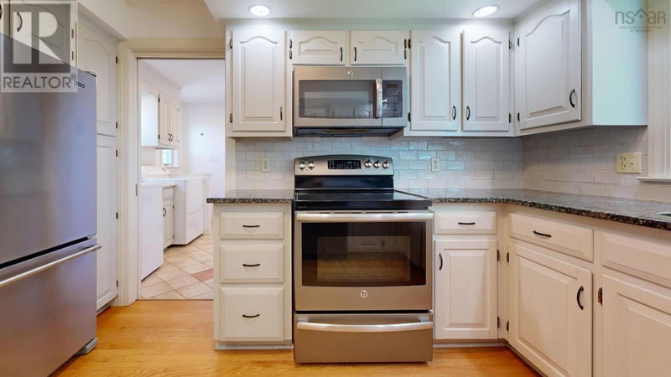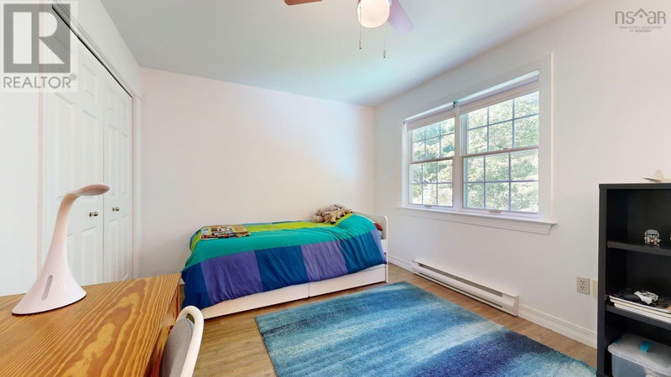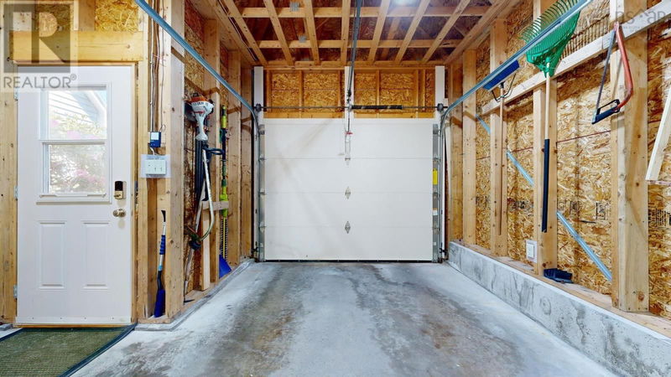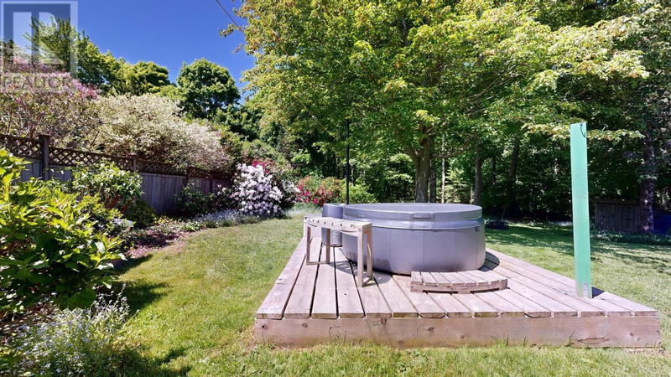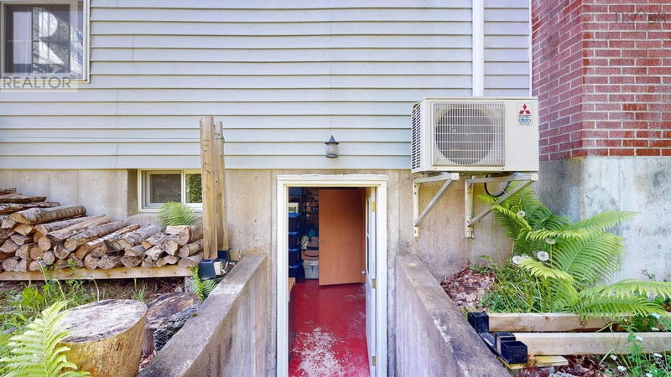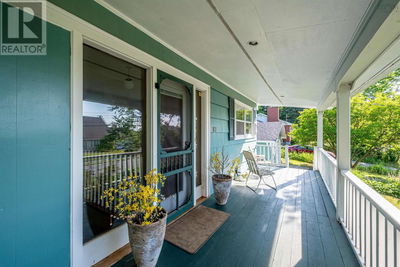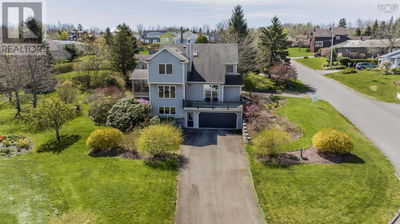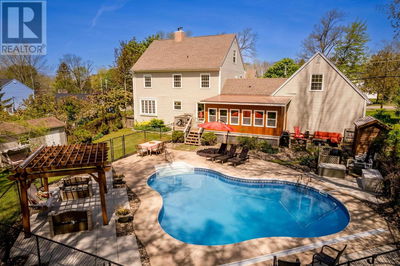This beautiful 3 bedroom, 2.5 bath Cape Cod style home is located on a quiet cul-de-sac in one of the most desirable locations in Wolfville. Meticulously maintained and cared for, this executive family home is within easy walking distance to downtown, parks, and elementary/middle school. There is attention to detail and comfort throughout, with a circular flow of traffic in the main floor living areas. This main floor sports laundry and a generous off-the-entrance office. The large back deck showcases the mature-treed yard. Primary bedroom has an ensuite bath and WIC, basement has plenty of storage and rec room space, and the attached single garage has room for a vehicle and extra storage - a big plus. Outside, herb garden, raspberry bushes, beautifully landscaped, private backyard backing onto treed lands, hot tub, and large back deck with pergola. A wonderful family friendly home with countless features! (id:39198)
详情
- 上市时间: Thursday, July 04, 2024
- 3D看房: View Virtual Tour for 14 Minas View Drive
- 城市: Wolfville
- 详细地址: 14 Minas View Drive, Wolfville, B4P2H5, Canada, Nova Scotia, Canada
- 厨房: Main level
- 挂盘公司: Mackay Real Estate Ltd. - Disclaimer: The information contained in this listing has not been verified by Mackay Real Estate Ltd. and should be verified by the buyer.


