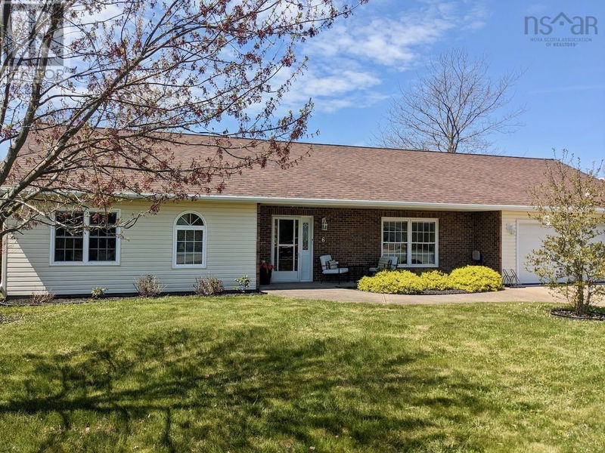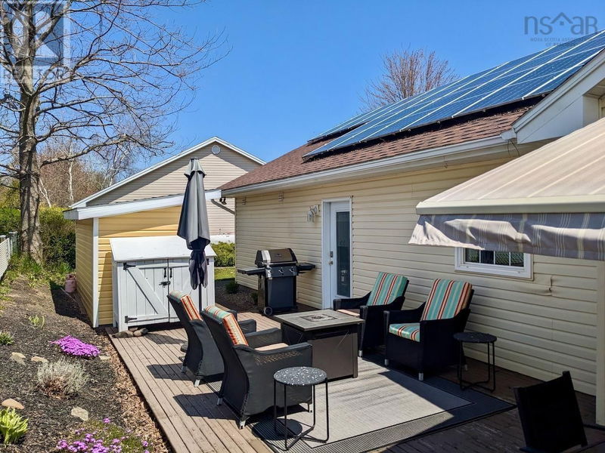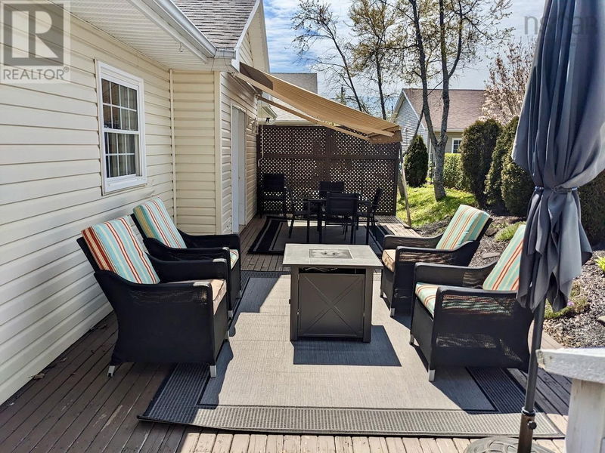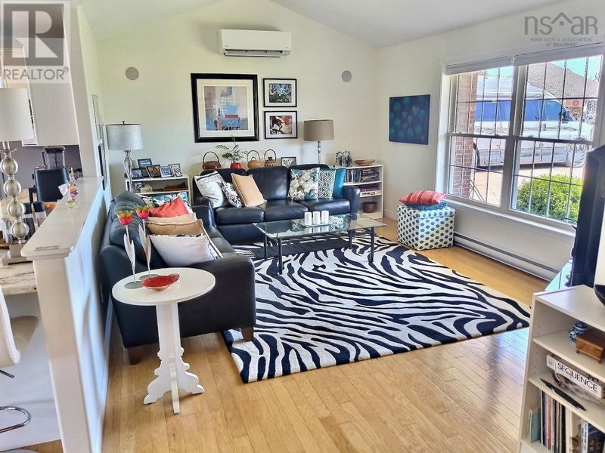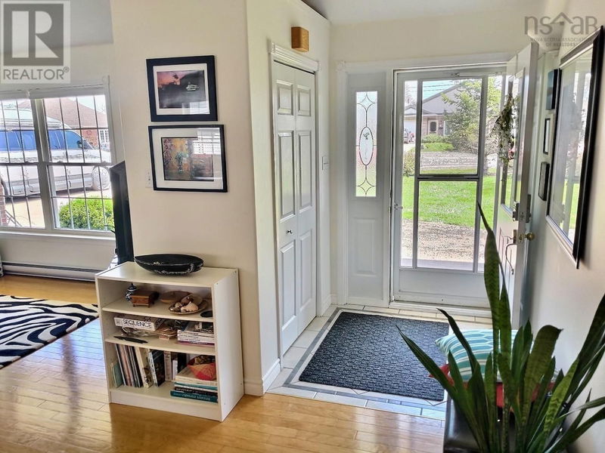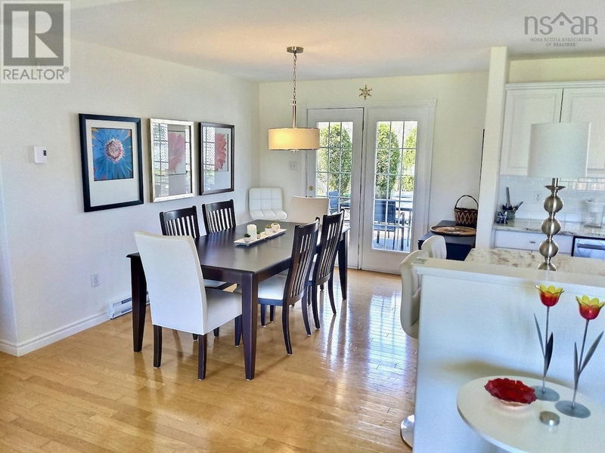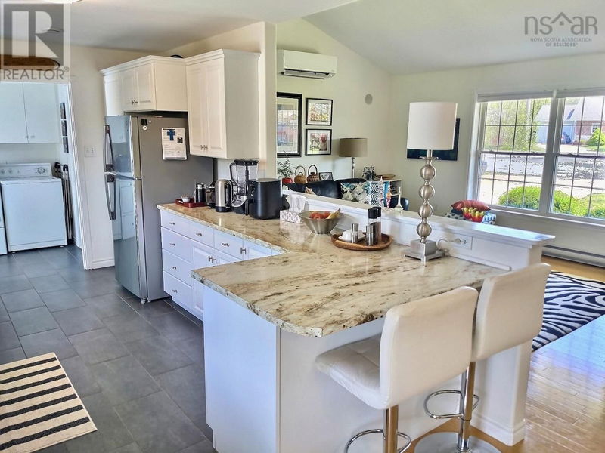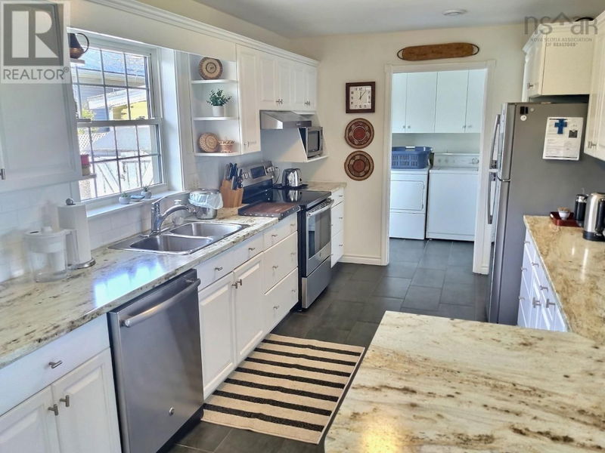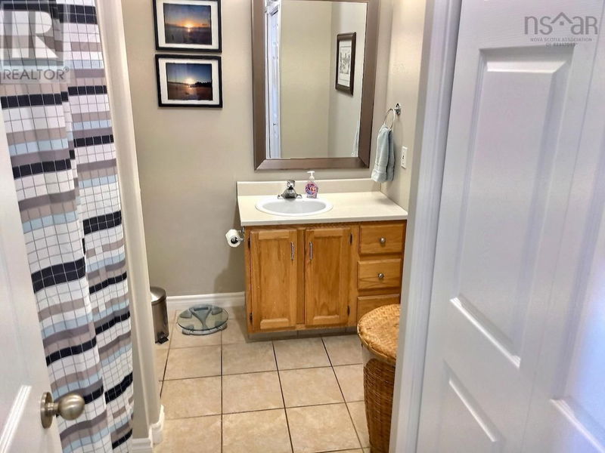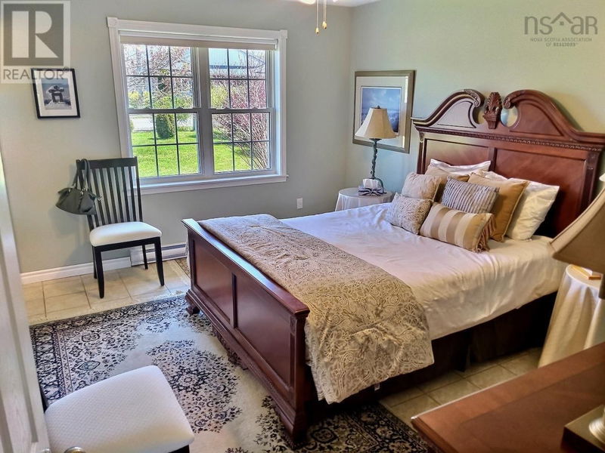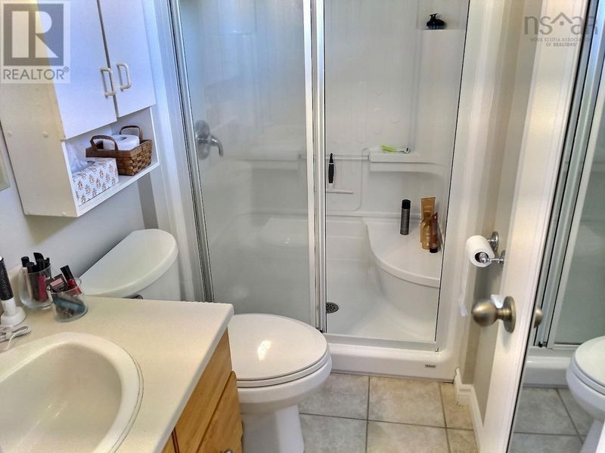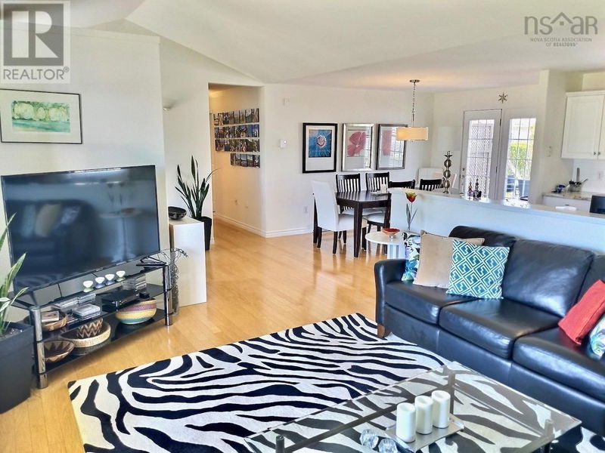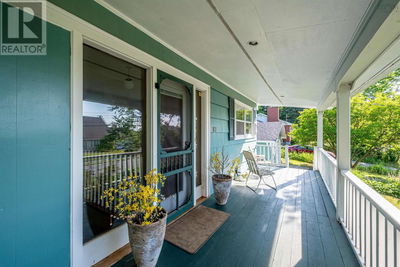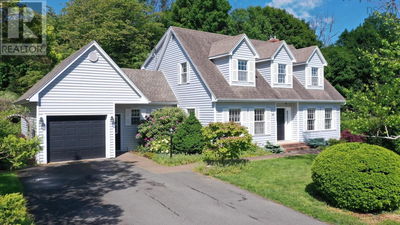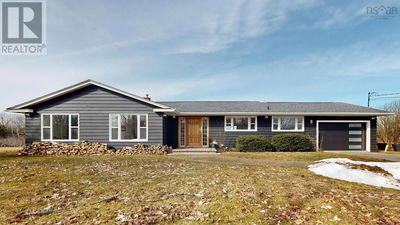Visit REALTOR® website for additional information. This custom designed 3 bed 2 bath executive home is loaded with great features including: open concept floor plan with cathedral ceilings, large windows for abundant natural light, double finished garage with utility/storage room, custom kitchen cabinetry with breakfast bar, spacious primary bedroom with ensuite bath and 2 closets, two additional bedrooms one with two closets, back entrance mudroom with laundry, engineered hardwood and tile floors, crisp and colorful landscaping, concrete drive, solar panels for reduced electric bill, back deck with awning, garden shed, and appliances included. Located in a great neighborhood on a quiet cul-de-sac. Enjoy peaceful walks to downtown Wolfville on the adjacent trail system, while overlooking the dykelands and Minas Basin. Close to Acadia University and all amenities. (id:39198)
详情
- 上市时间: Friday, May 17, 2024
- 城市: Wolfville
- 社区: Wolfville
- 详细地址: 6 Harris Place, Wolfville, B4P1T2, Canada, Nova Scotia, Canada
- 厨房: Main level
- 挂盘公司: Pg Direct Realty Ltd. - Disclaimer: The information contained in this listing has not been verified by Pg Direct Realty Ltd. and should be verified by the buyer.

