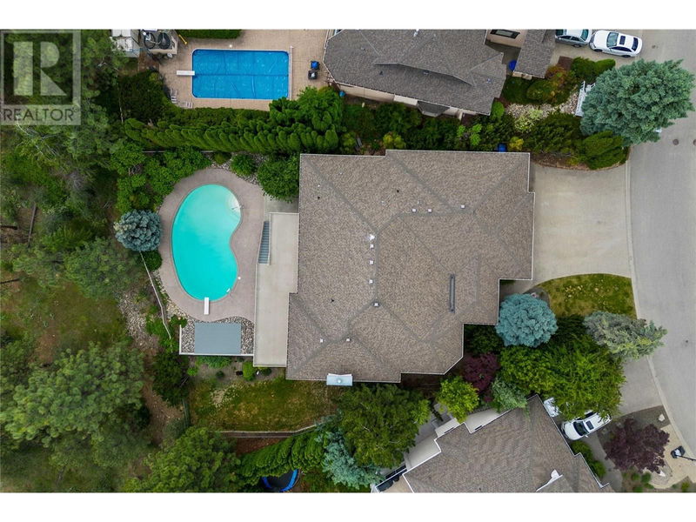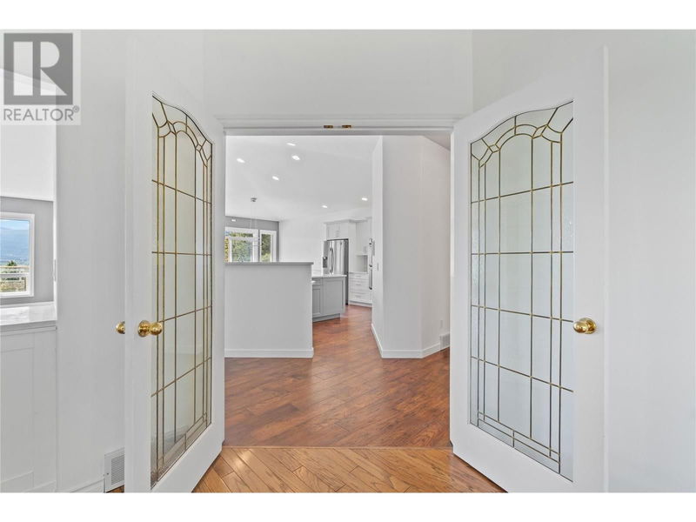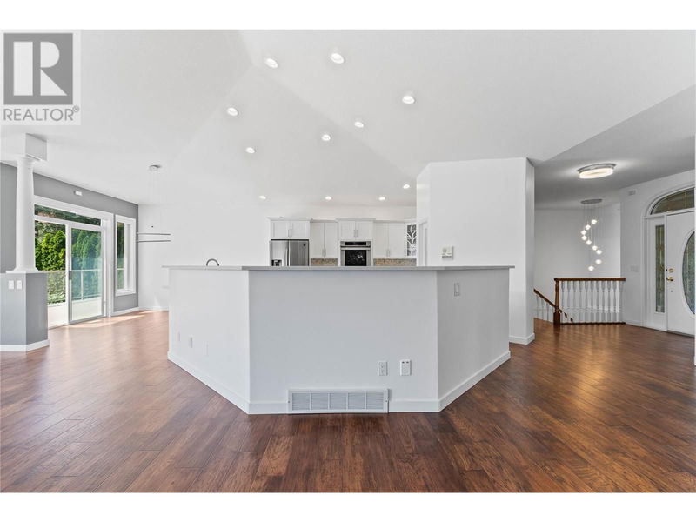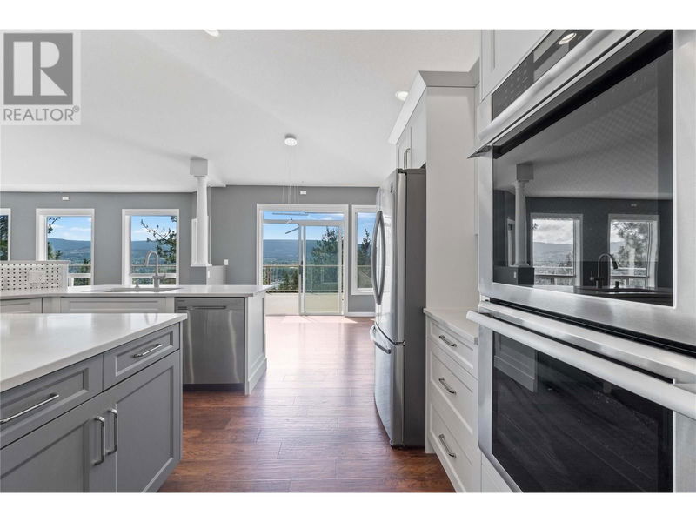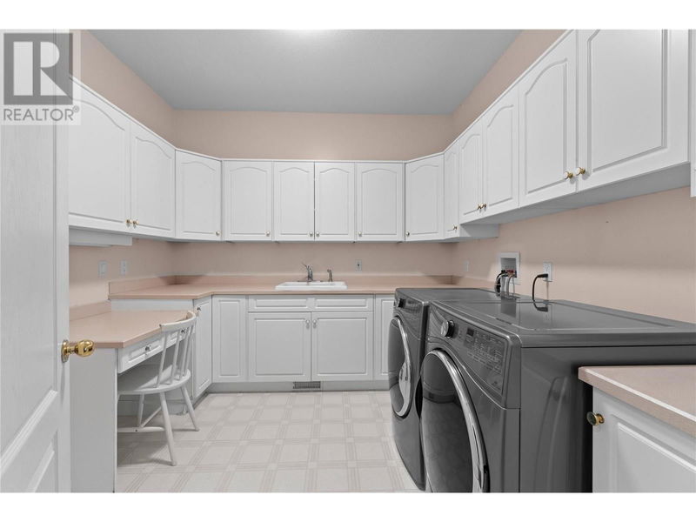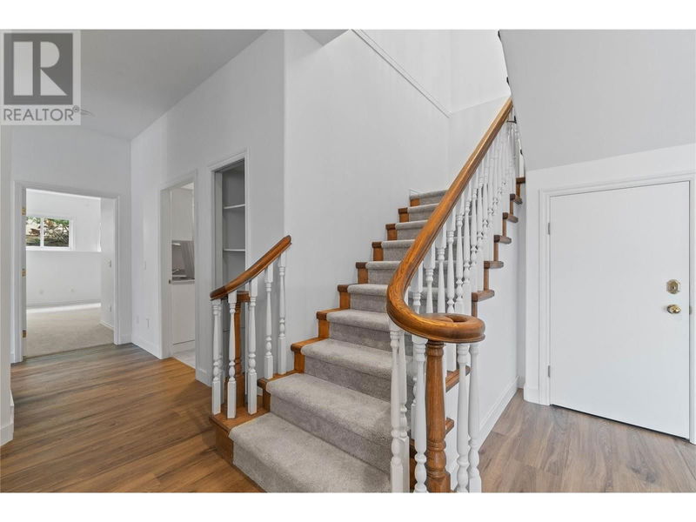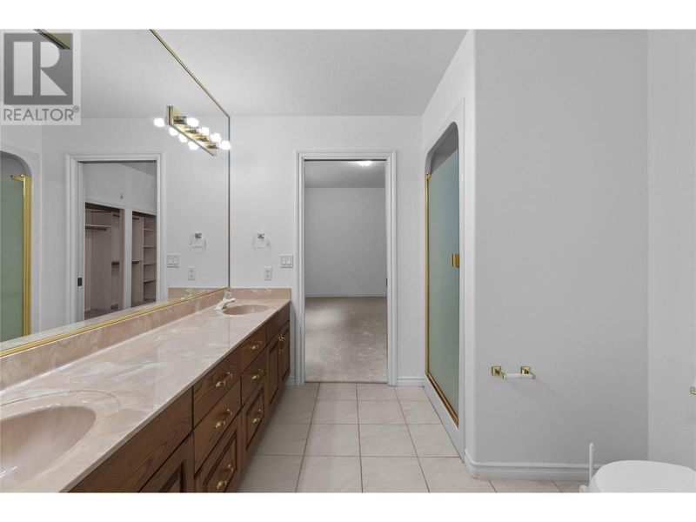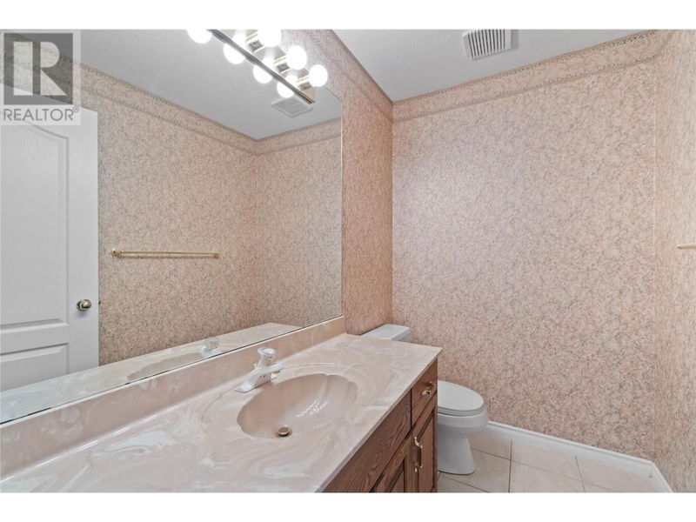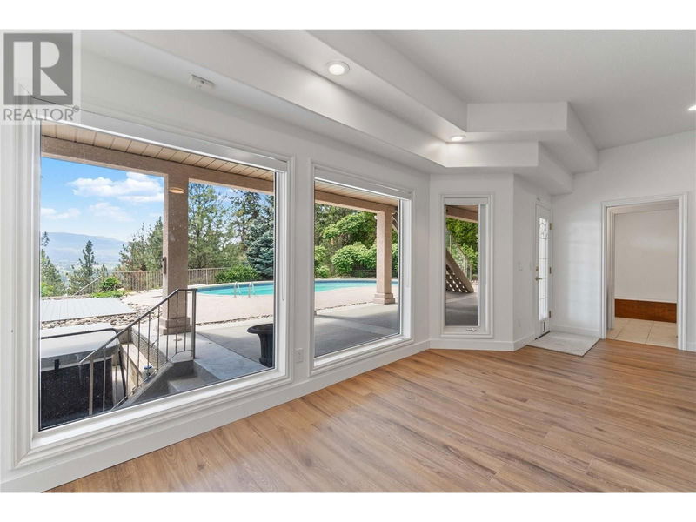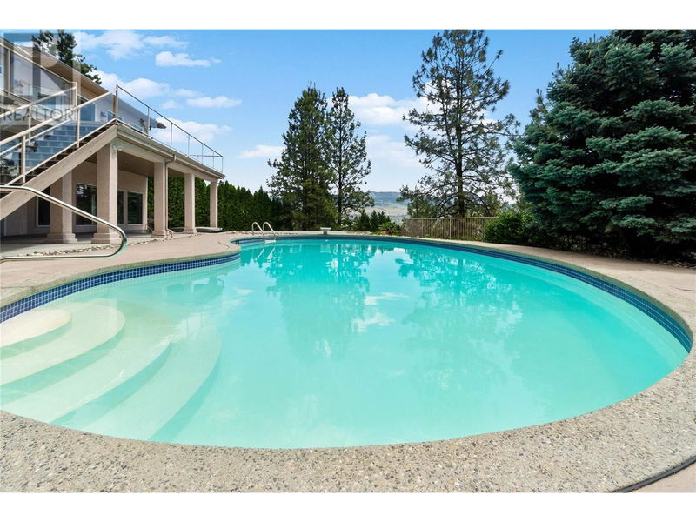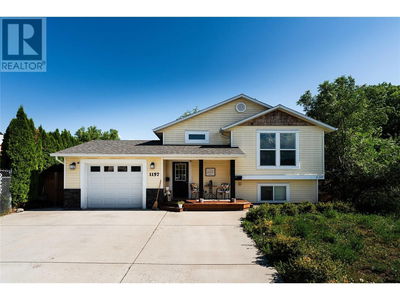Dilworth family home w/pool+hot tub + sweeping views. Private yard backing onto a greenspace. 5500 sq ft 4 bd+5bath family home situated on a quiet cul de sac. 3 Car garage plus parking and storage for boat+RV. Large yard with beautiful valley+mtn views. Updated kitchen with chefs appliances, quartz counters, dbl wall ovens, wine fridge and huge entertaining layout. Vaulted ceilings in the living room. Primary bdrm+ensuite and additional bdrm on the main flr. with a large laundry room. Lower level features a large family room with bar, storage, 2 bdrms and den or gym. Incredible family backyard with pool, 2 decks and grass. Easy access from upper deck to pool. Solid roof, new carpet + lower level flrs, refinished deck, new pool cover. Walk/bike right out your door to trails. Bring your design touches to this smartly priced home in a top neighborhood close to good schools, parks, shops and all the City of Kelowna has to offer. (id:39198)
详情
- 上市时间: Monday, June 10, 2024
- 3D看房: View Virtual Tour for 947 Purcell Court
- 城市: Kelowna
- 详细地址: 947 Purcell Court, Kelowna, V1V1N7, Canada, British Columbia, Canada
- 厨房: Main level
- 挂盘公司: Engel & Volkers Okanagan - Disclaimer: The information contained in this listing has not been verified by Engel & Volkers Okanagan and should be verified by the buyer.










