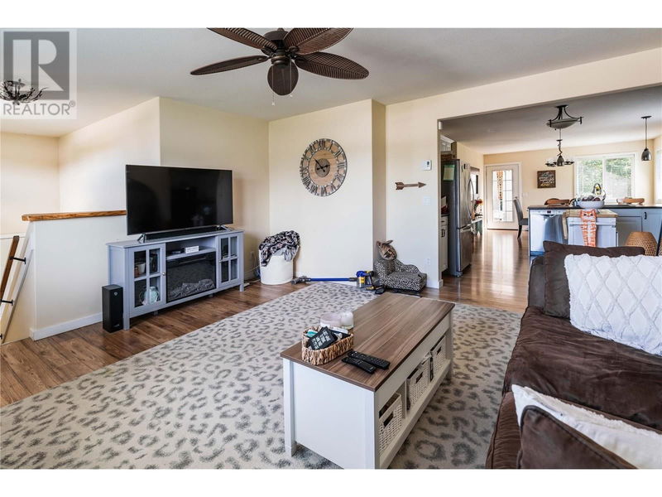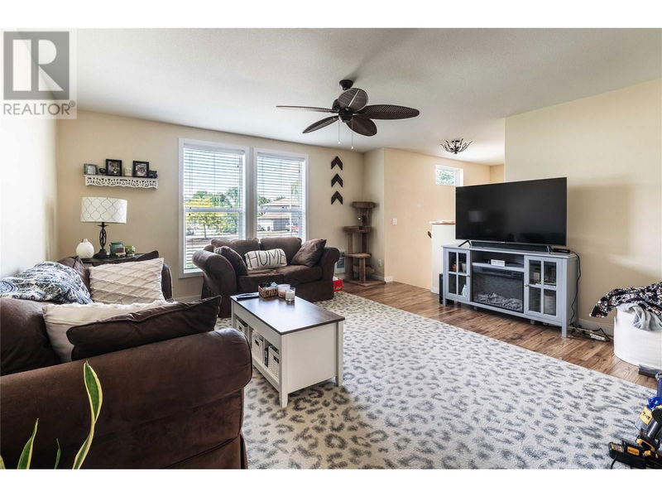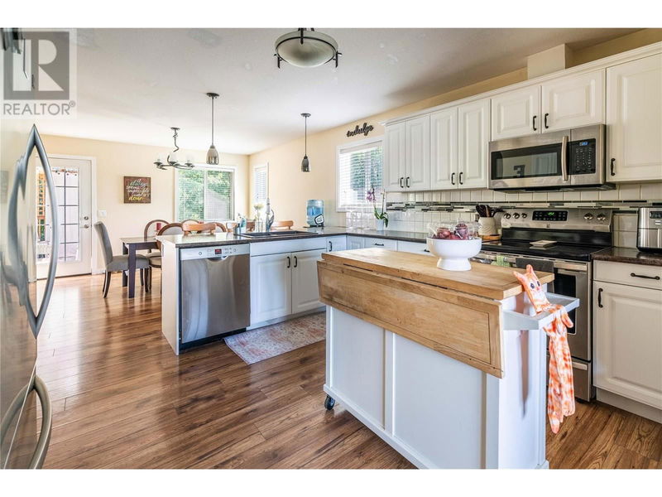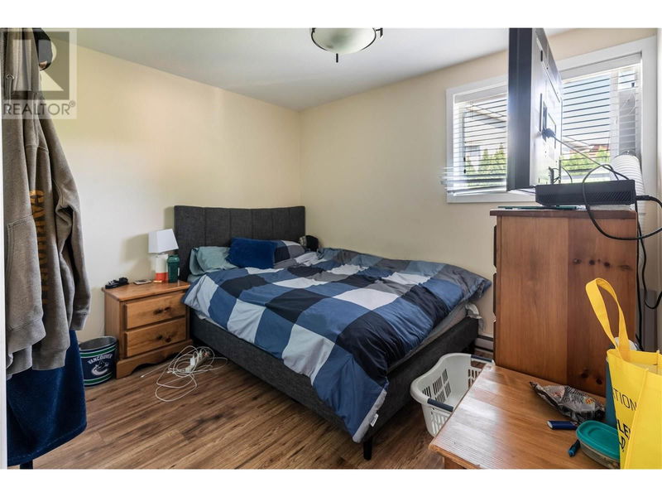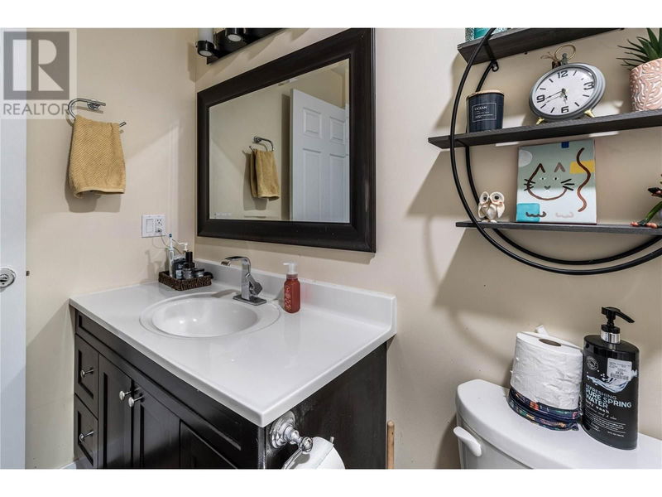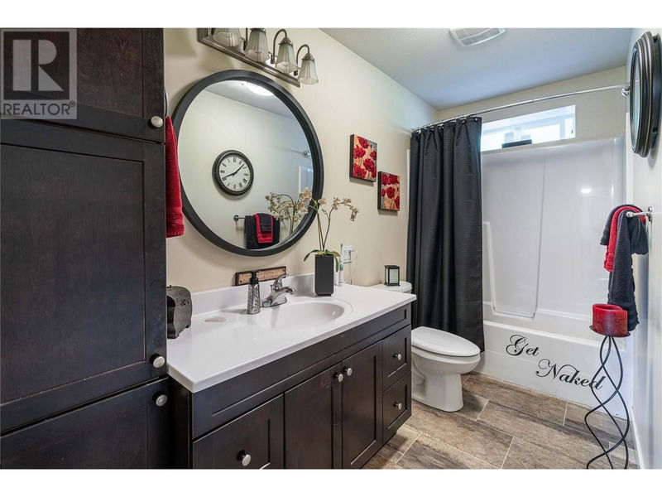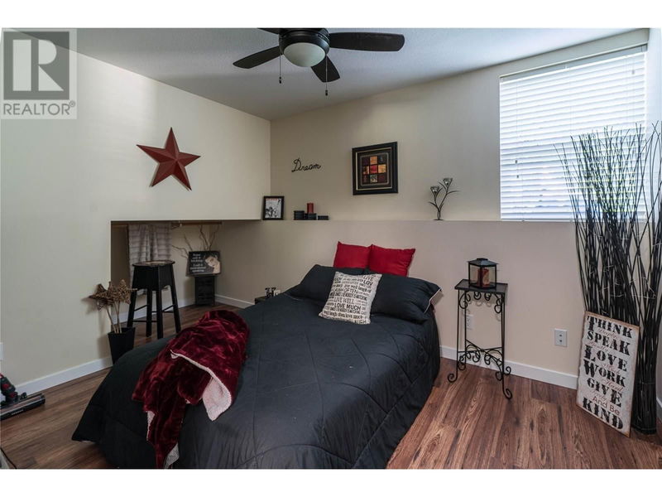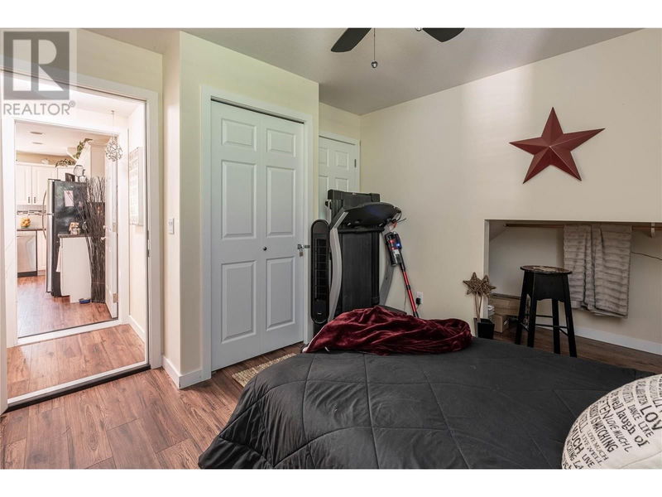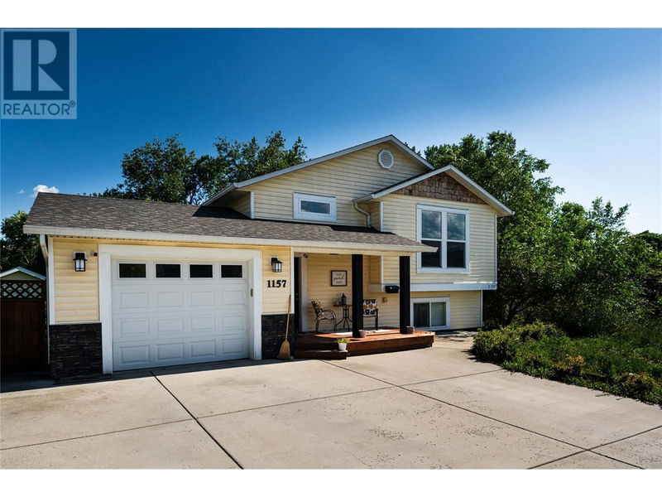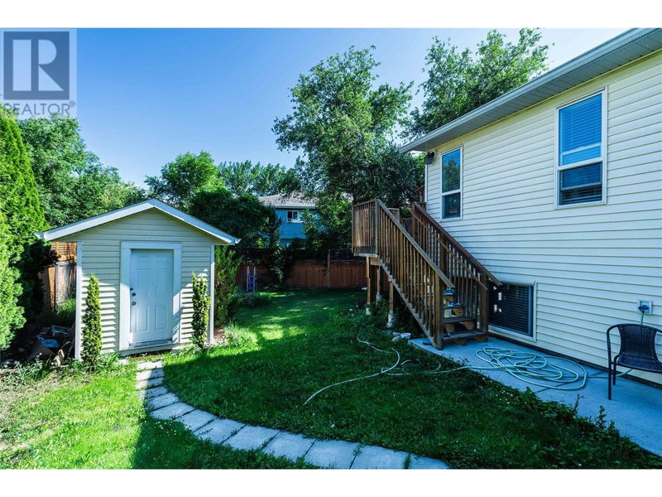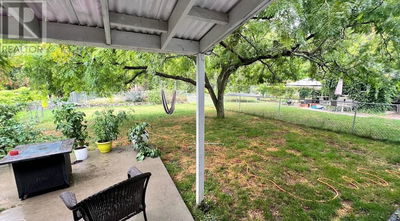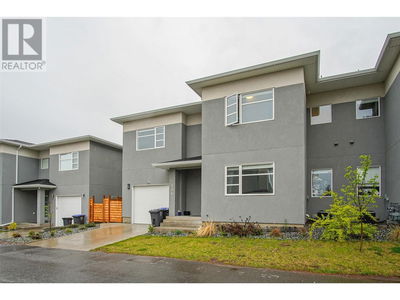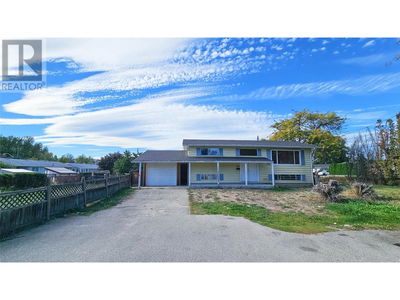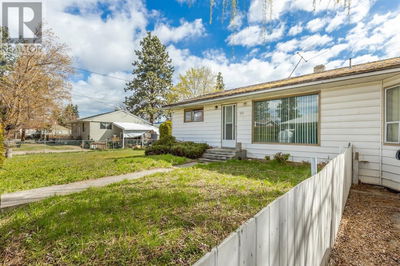Situated on a family friendly cul-de-sac, this open concept 4 bedroom plus den, 3 full bathroom home is completed with a legal 1 or 2 bedroom suite. Both the main house and the suite boast stainless steel kitchen appliances, own laundary units, separate electrical, large bedrooms, and spacious living area. Walking distance to shopping, parks, walking trails, schools, and public transit. A must see! (id:39198)
详情
- 上市时间: Monday, July 08, 2024
- 城市: Kelowna
- 社区: Rutland North
- 厨房: Basement
- 厨房: Main level
- 挂盘公司: Royal Lepage Kelowna - Disclaimer: The information contained in this listing has not been verified by Royal Lepage Kelowna and should be verified by the buyer.



