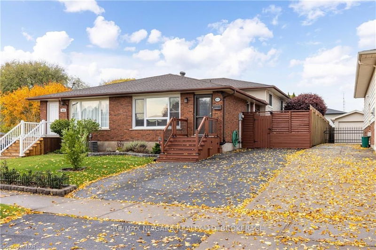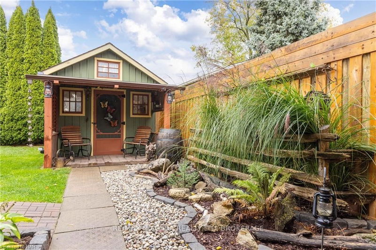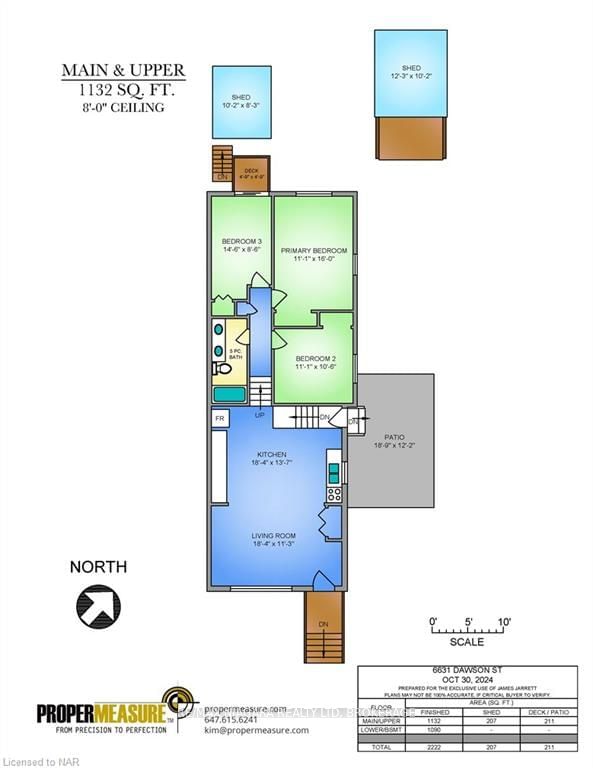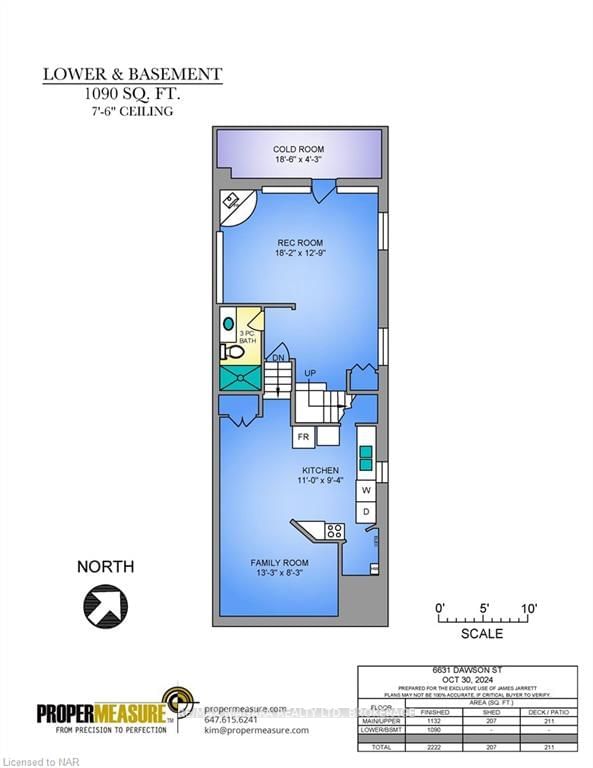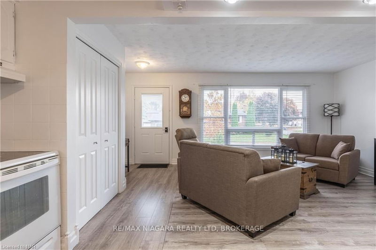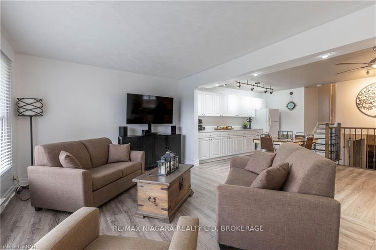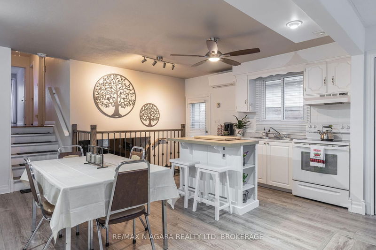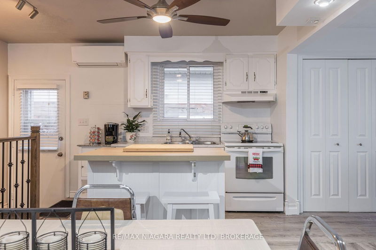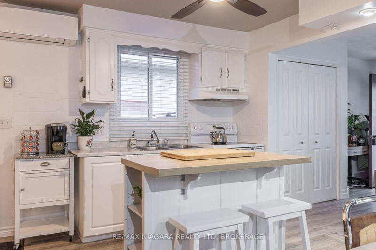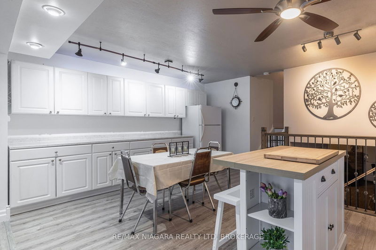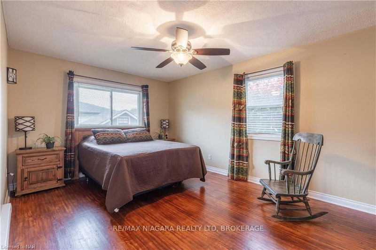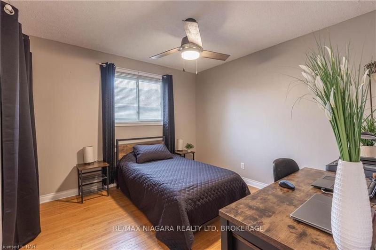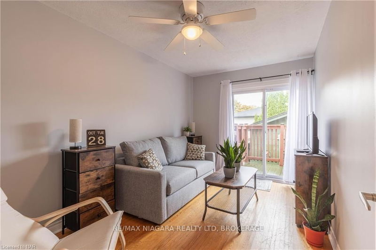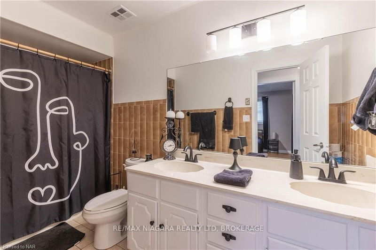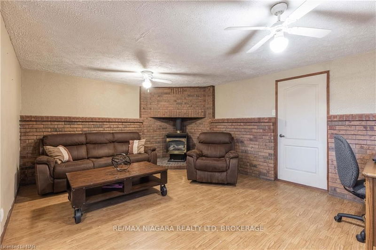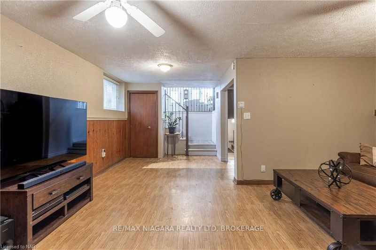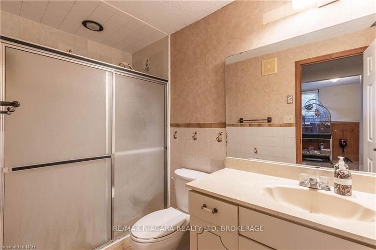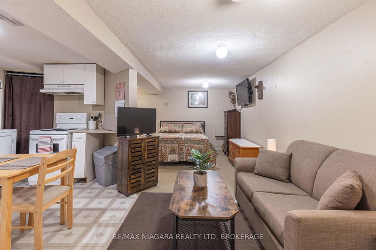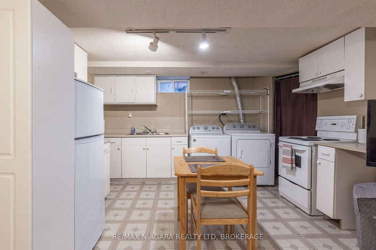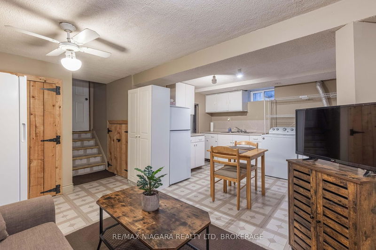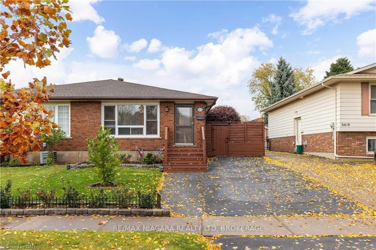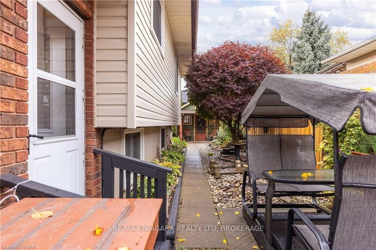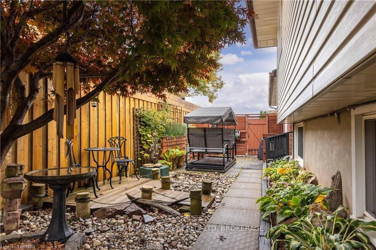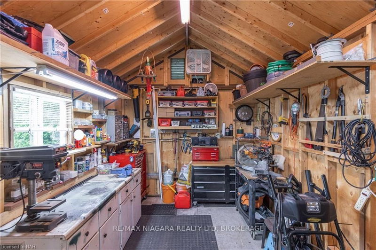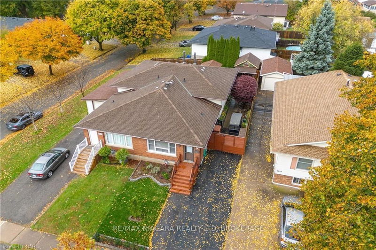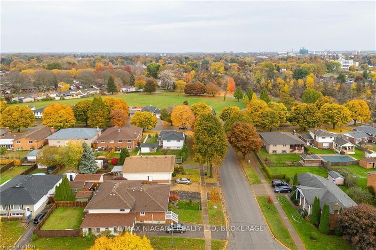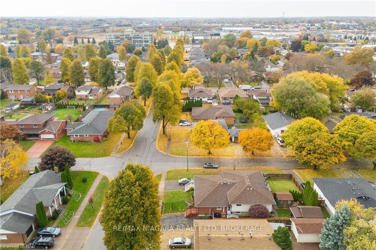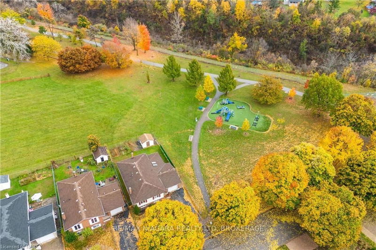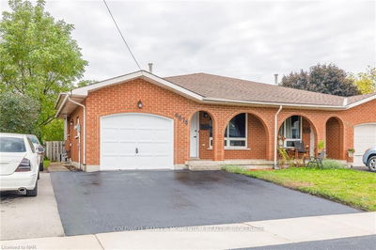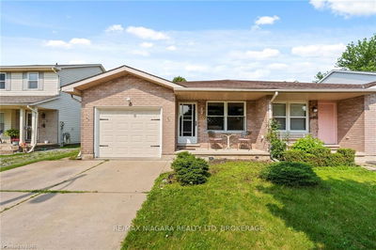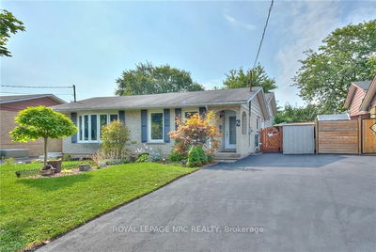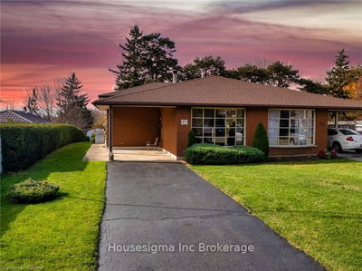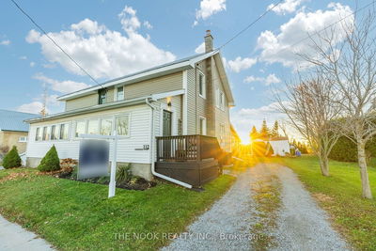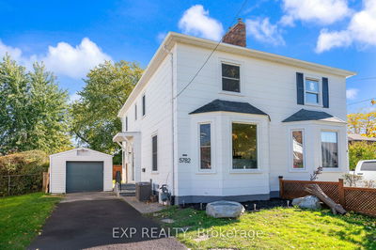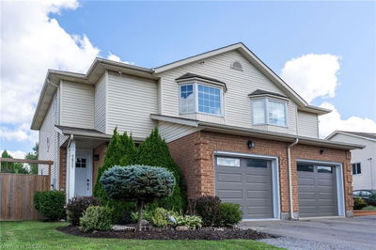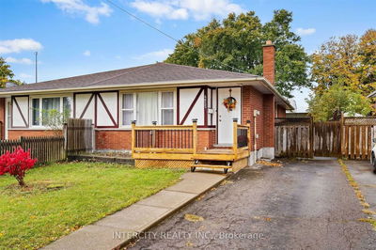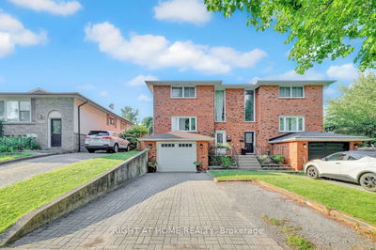Nestled in a quiet, family-friendly neighbourhood, 6631 Dawson St offers a cozy retreat in Niagara's vibrant core. This freshly painted, 3-bedroom, 2-bath backsplit boasts versatility and charm, with a finished basement featuring a kitchenette. Upstairs, the open-concept living and kitchen area is bathed in sunlight from southern exposure, creating an inviting atmosphere year-round. The main eat-in kitchen provides practicality and appeal, seamlessly connecting to the living room. A spacious primary bedroom overlooks the fully fenced backyard, complete with two handbuilt sheds. One shed exudes a charming cottage vibe with a cozy porch, perfect for morning coffee or quiet reflection. Enjoy energy-efficient comforts with a newly installed 2-head ductless heating/air unit (2024) and an on-demand water heater. The location is a standout: just a short stroll to the Millennium Trail for morning jogs or evening walks, with nearby shopping at Home Depot, Zehrs, and Canadian Tire all within a 10-minute walk. Commuters will appreciate the easy access to the QEW, just half a minute away. With a family-friendly park nearby, this home seamlessly combines peaceful living and urban accessibility.
详情
- 上市时间: Wednesday, October 30, 2024
- 城市: Niagara Falls
- 社区: 212 - Morrison
- 交叉路口: From Dorchester Rd, head East on Dawson St
- 详细地址: 6631 DAWSON Street, Niagara Falls, L2E 7C6, Ontario, Canada
- 客厅: Main
- 厨房: Main
- 厨房: Bsmt
- 家庭房: Bsmt
- 挂盘公司: Re/Max Niagara Realty Ltd, Brokerage - Disclaimer: The information contained in this listing has not been verified by Re/Max Niagara Realty Ltd, Brokerage and should be verified by the buyer.

