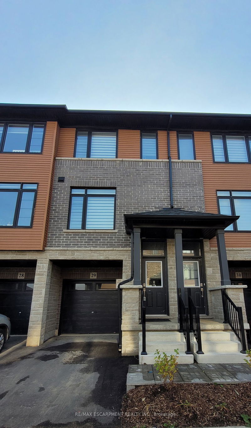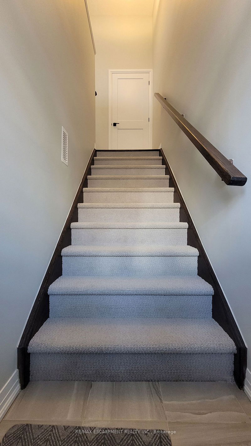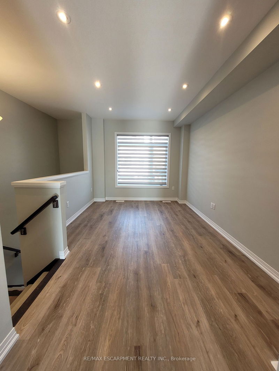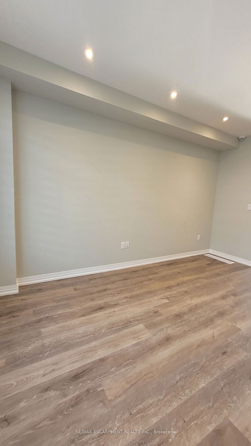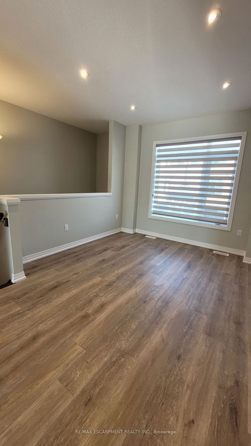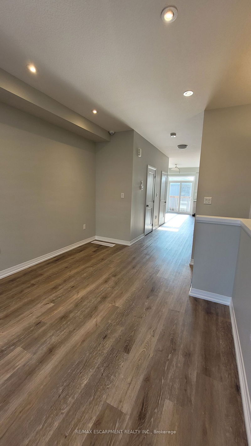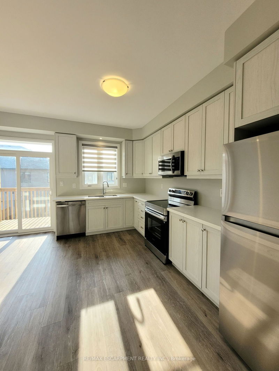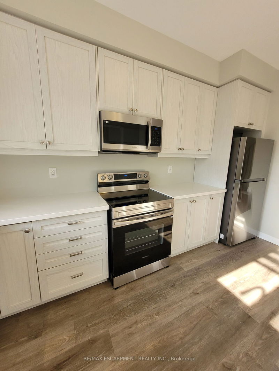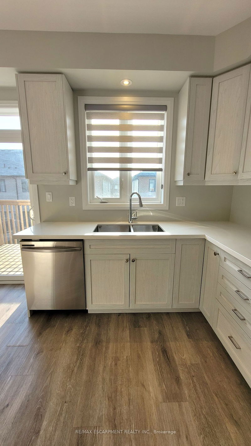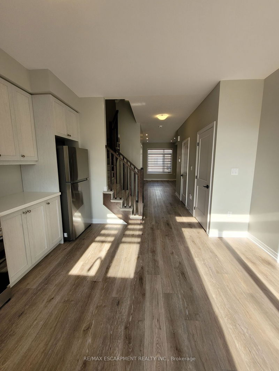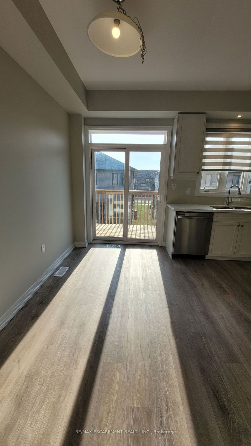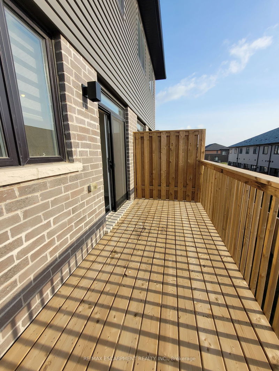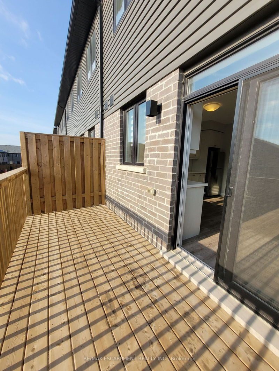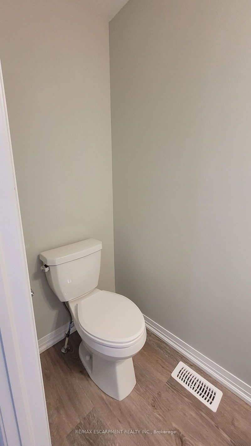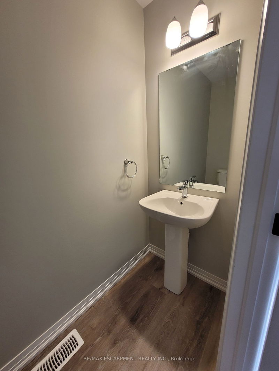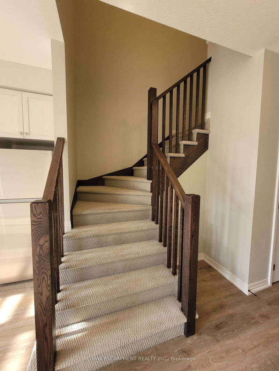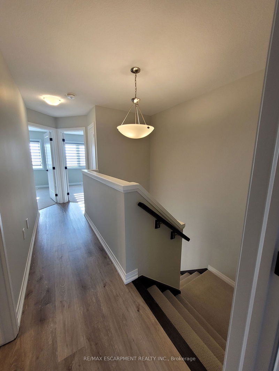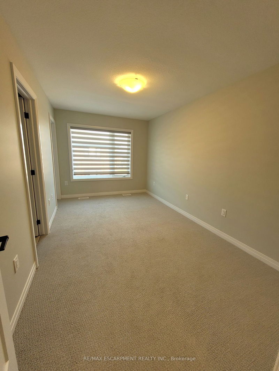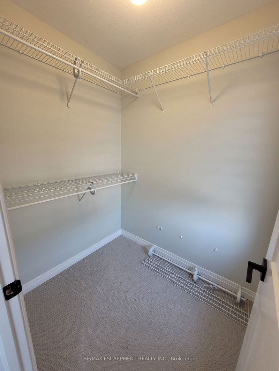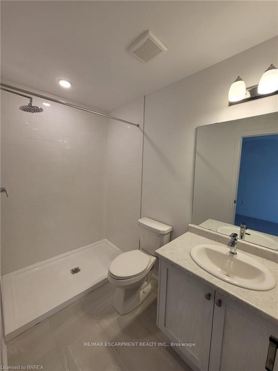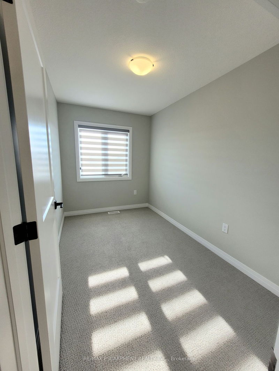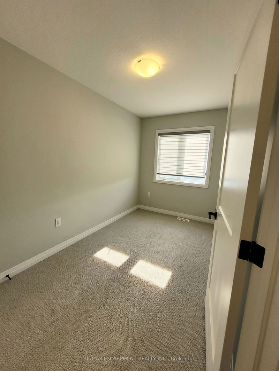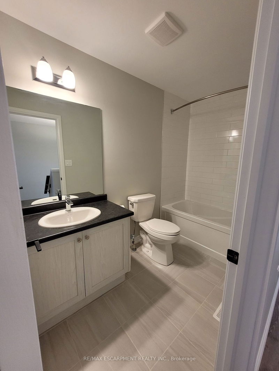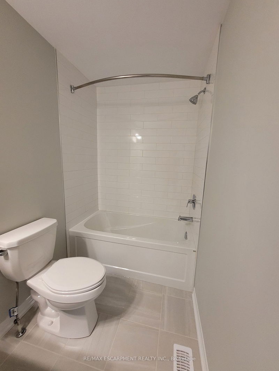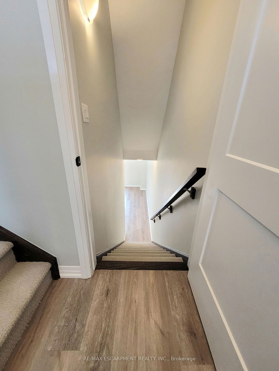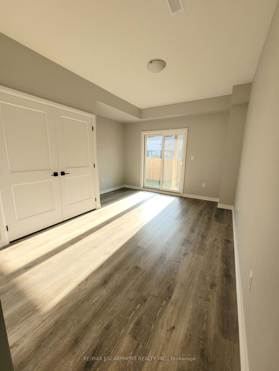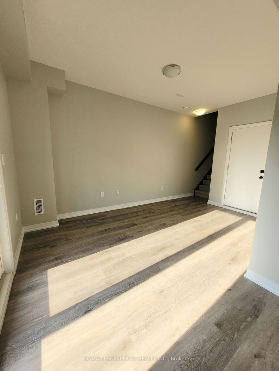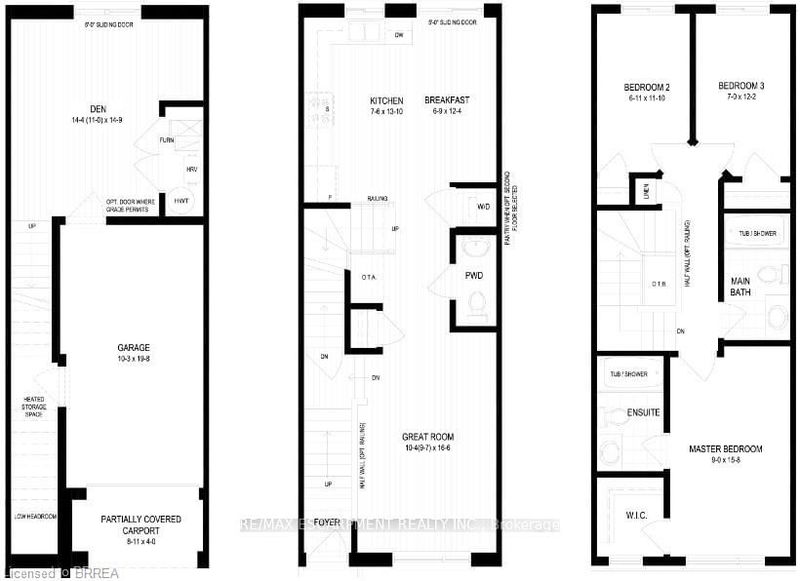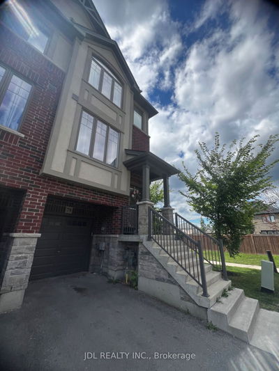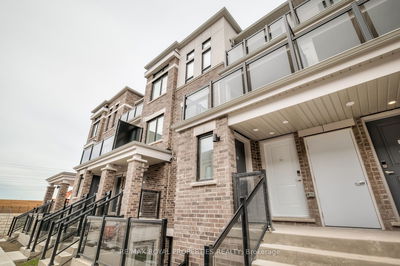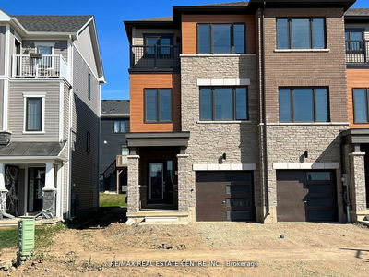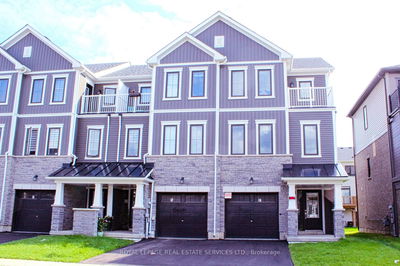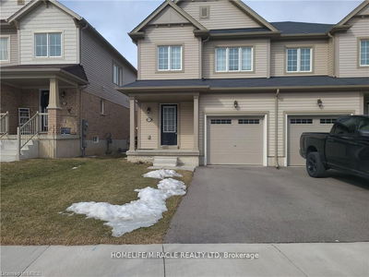Welcome home to 461 Blackburn Drive, unit #29, in Brantforda charming, 1,507 sq ft, 3-storey townhouse designed for comfortable, modern living! This spacious home offers 3 bedrooms, 2.5 bathrooms, a versatile den, and a convenient single-car garage. The carpet-free main floor welcomes you with a bright, open-concept layout, seamlessly connecting the great room, kitchen, breakfast room, a stylish 2-piece powder room and laundry. The kitchen shines with abundant cabinetry, sleek stainless steel appliances, and durable Caesarstone Quartz countertops, while the breakfast room opens onto a private balcony, perfect for morning coffee or evening relaxation with views of the rear yard. The great rooms large front-facing window fills the space with natural light and warmth. Upstairs, youll find three generous bedrooms, including a primary suite with a walk-in closet and ensuite bathrooma true retreat! The lower level is outfitted with vinyl plank flooring and houses a cozy den with patio doors that open onto a sodded backyard, ideal for relaxation or entertaining. A well-concealed mechanical room keeps everything tucked away and accessible. The garage offers a convenient storage area under the stairs. Set in the sought-after, family-friendly West Brant neighbourhood, this home is close to excellent schools, scenic parks, trails and convenient bus routes. Freshly painted, this stunning home is truly move-in ready!
详情
- 上市时间: Wednesday, October 30, 2024
- 城市: Brantford
- 交叉路口: Shellard Lane
- 详细地址: 29-461 Blackburn Drive, Brantford, N3T 6S8, Ontario, Canada
- 厨房: Main
- 挂盘公司: Re/Max Escarpment Realty Inc. - Disclaimer: The information contained in this listing has not been verified by Re/Max Escarpment Realty Inc. and should be verified by the buyer.


