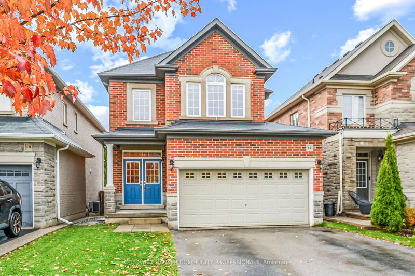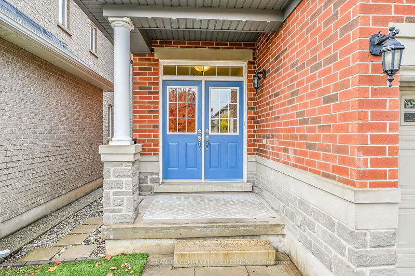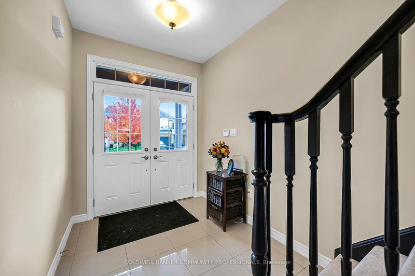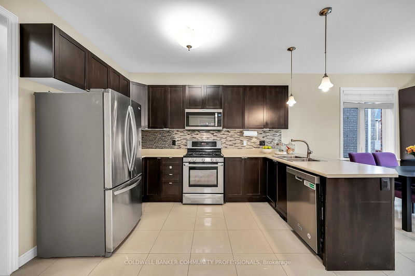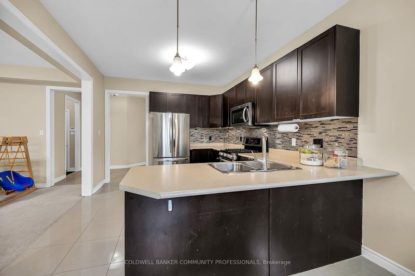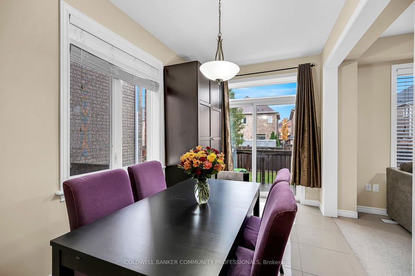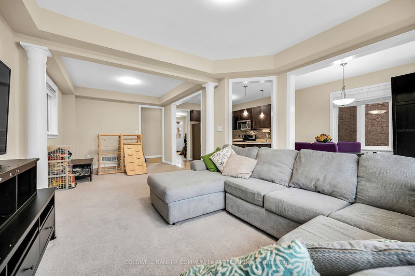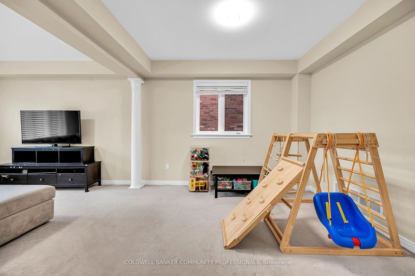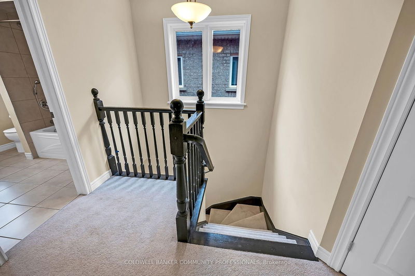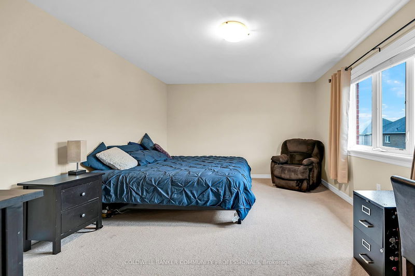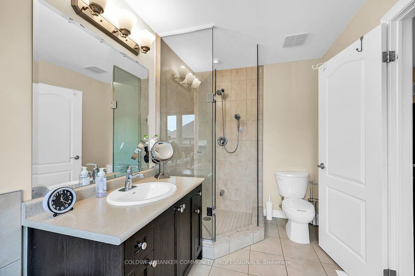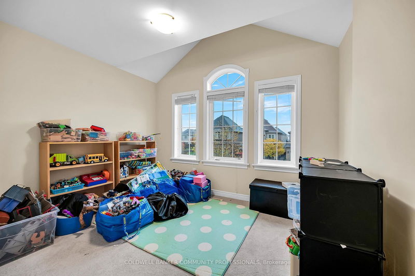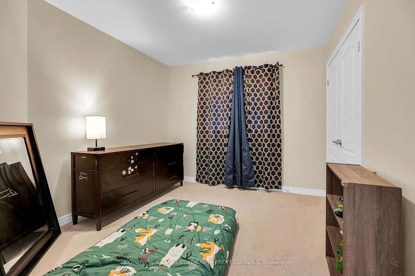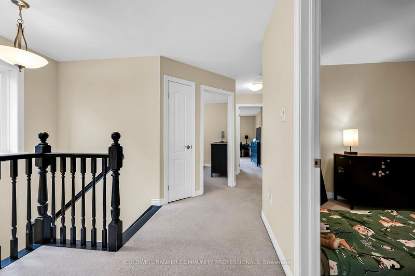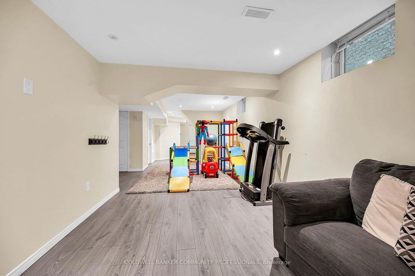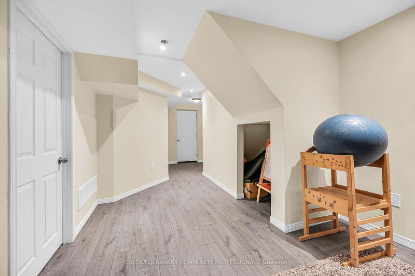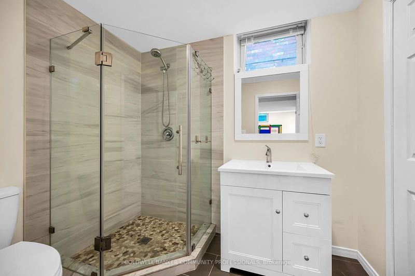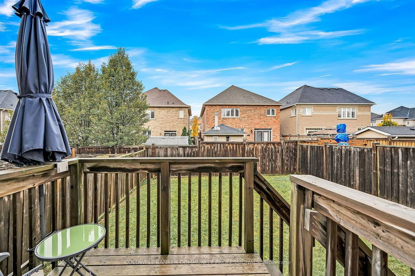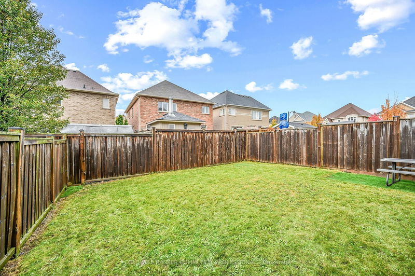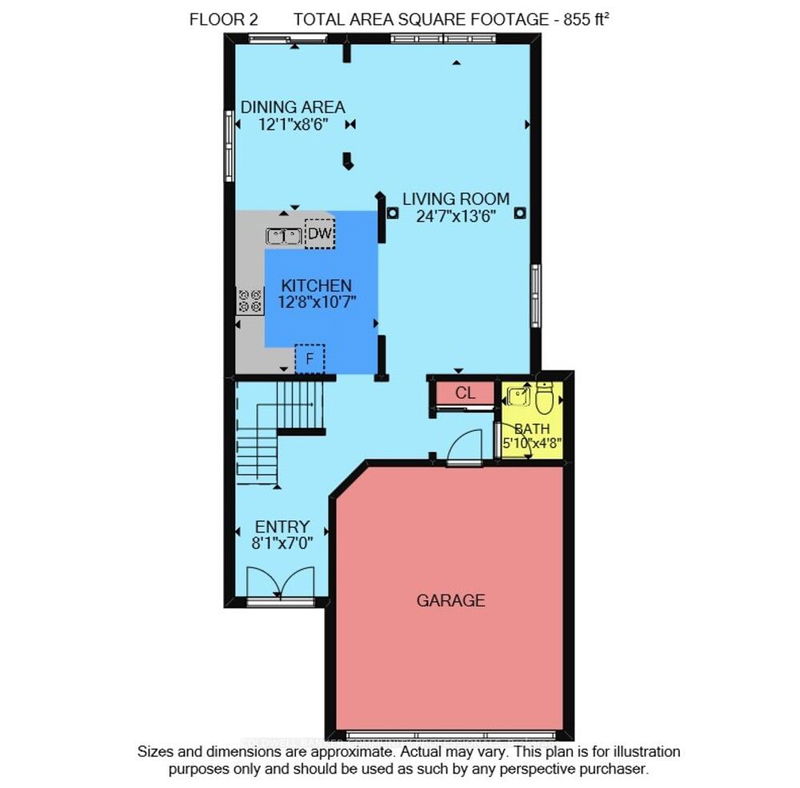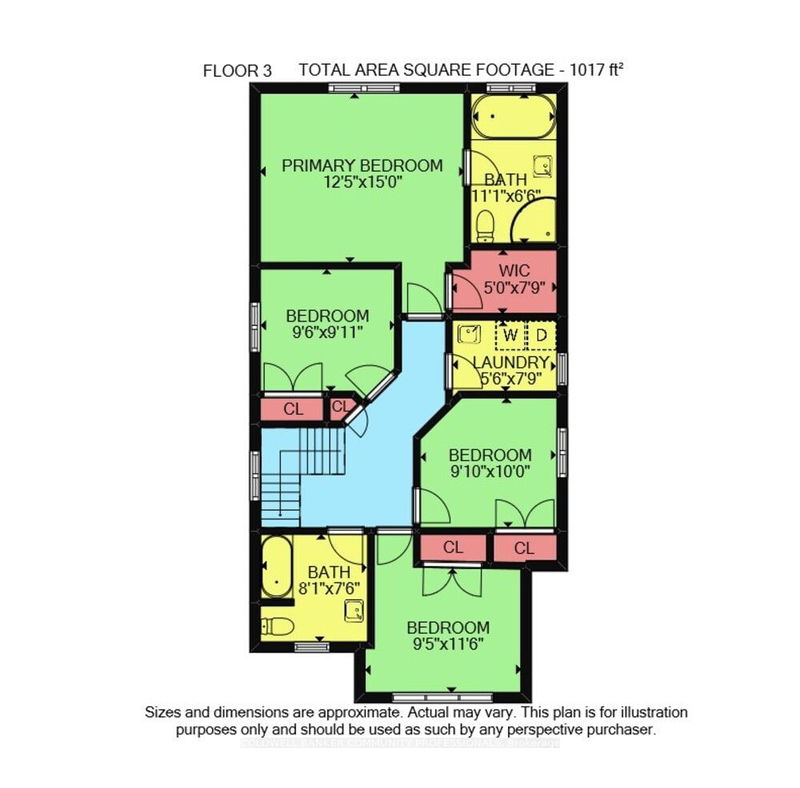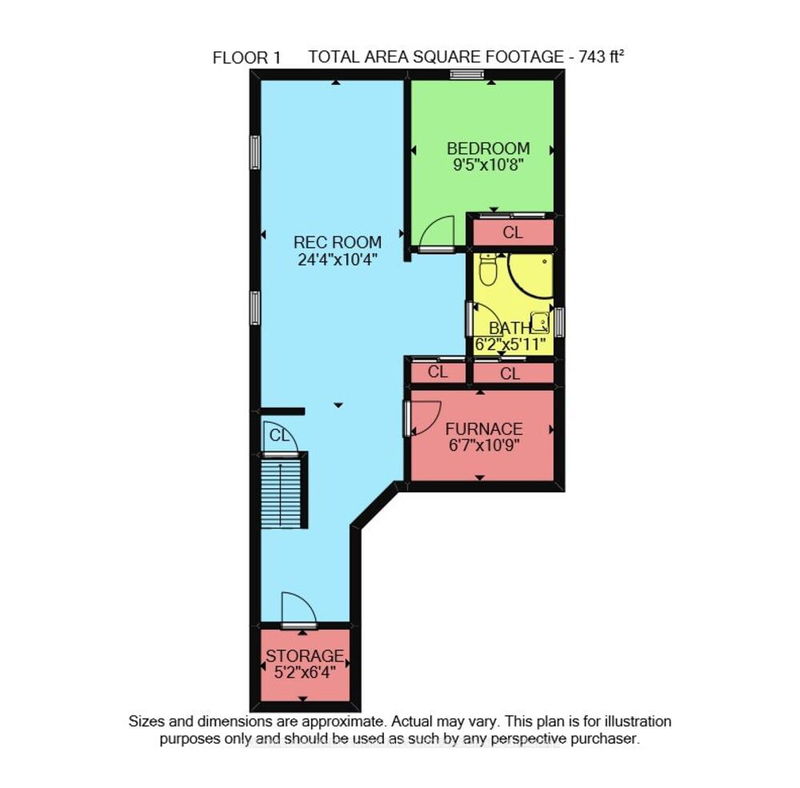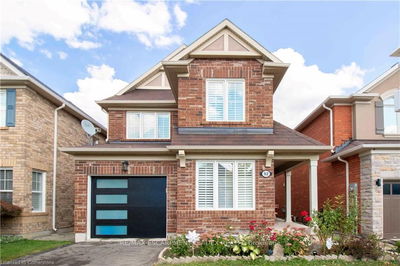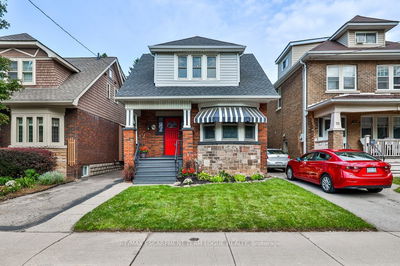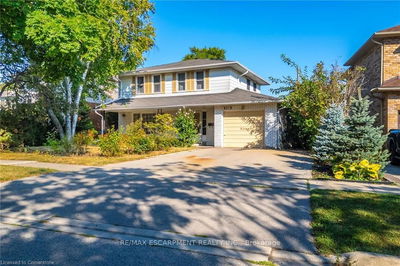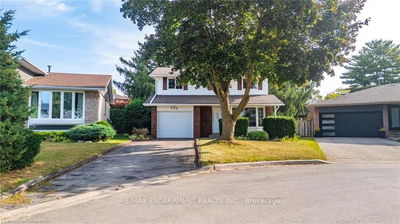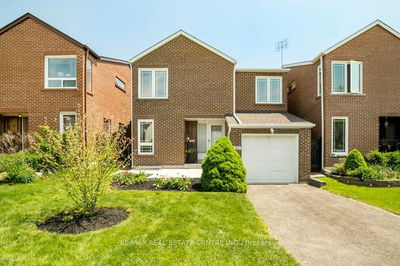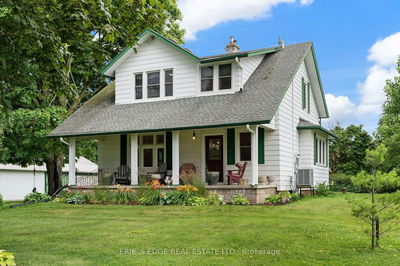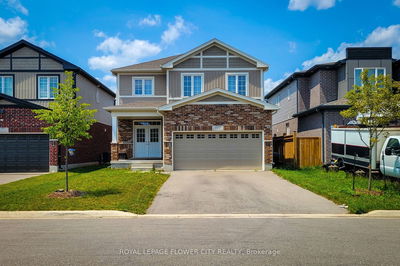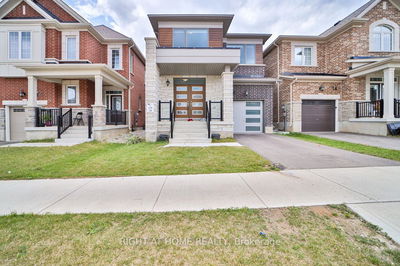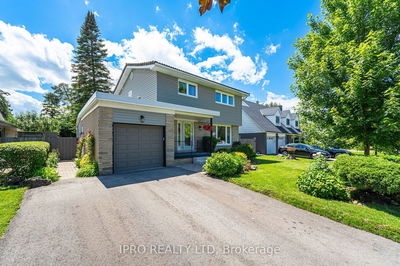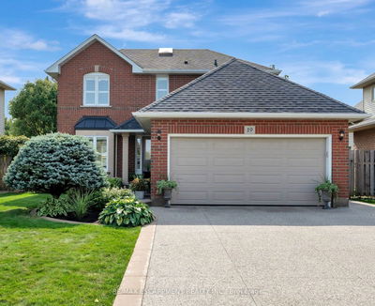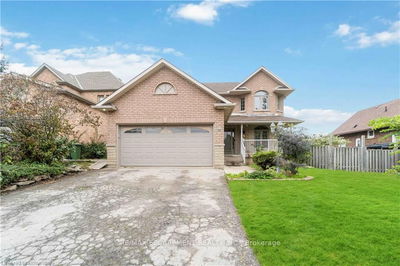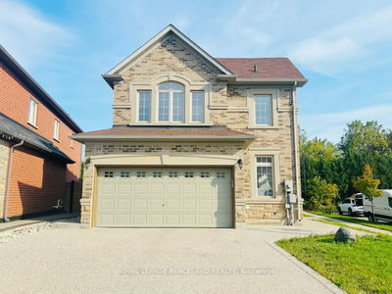This two-story home is great for a growing family, offering 4+1 bedrooms and 3 bathrooms. Built in 2012, with over 2500 square feet of finished living space, the main level features an inviting front foyer, eat in kitchen, living room & separate dining room area or main level childrens playroom. The kitchen patio door exits out to the fully fenced backyard. Make your way up to the second level where you find the spacious master bedroom with walk in closet and 3-piece ensuite bathroom, the 2nd, 3rd and 4th bedrooms, 4-piece bathroom and very convenient bedroom level laundry room. The finished basement level shows off the multi-use rec room, 5th bedroom/office, lovely 3-piece bathroom plus a decent amount of storage space. The double garage and double wide driveway allows parking for 4+ vehicles. Main and bedroom levels freshly painted. This is a great location close to schools parks and easy highway access from Garth St. You really enjoy this family friendly neighborhood.
详情
- 上市时间: Wednesday, October 30, 2024
- 3D看房: View Virtual Tour for 12 Matteo Trail
- 城市: Hamilton
- 社区: Sheldon
- 详细地址: 12 Matteo Trail, Hamilton, L9B 0E8, Ontario, Canada
- 厨房: Eat-In Kitchen
- 客厅: Fireplace
- 挂盘公司: Coldwell Banker Community Professionals - Disclaimer: The information contained in this listing has not been verified by Coldwell Banker Community Professionals and should be verified by the buyer.

