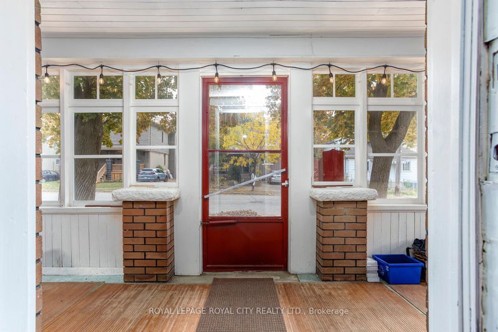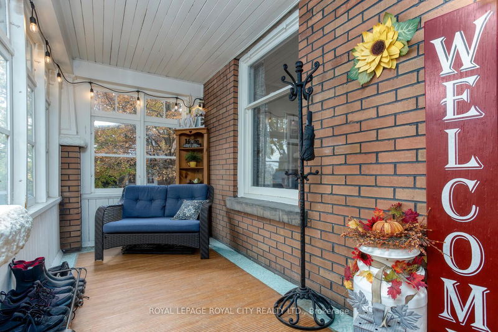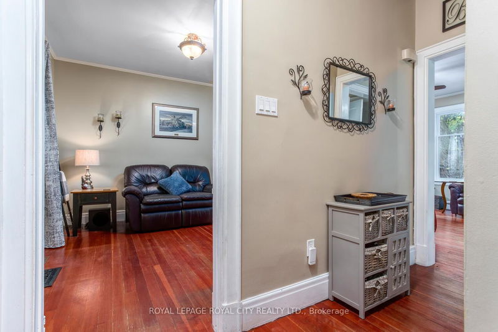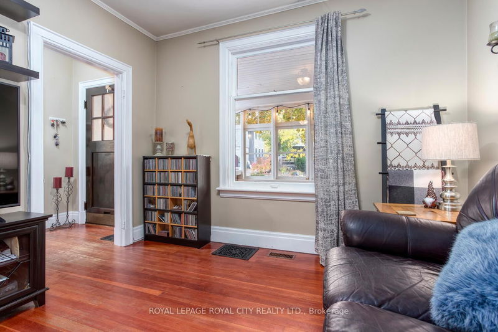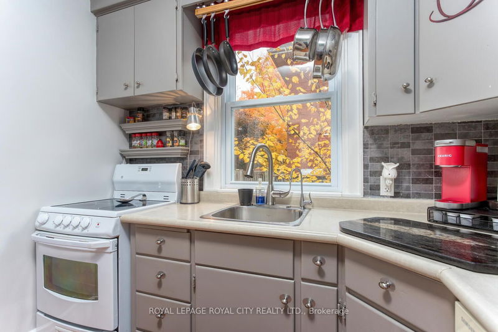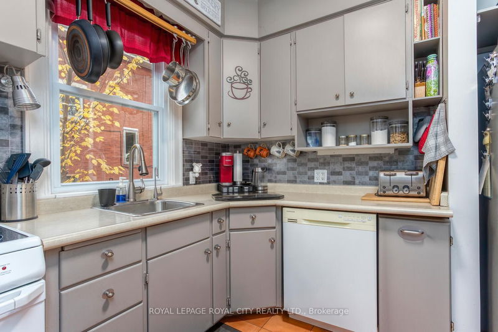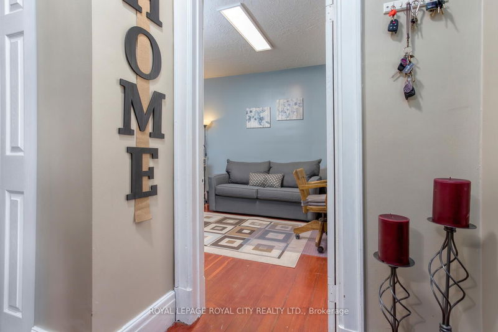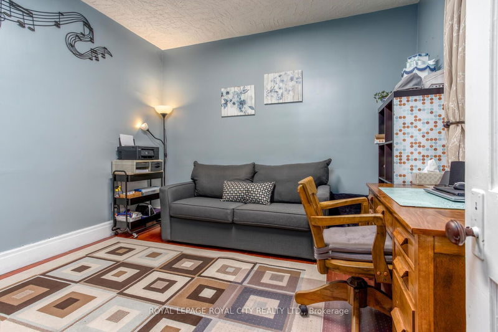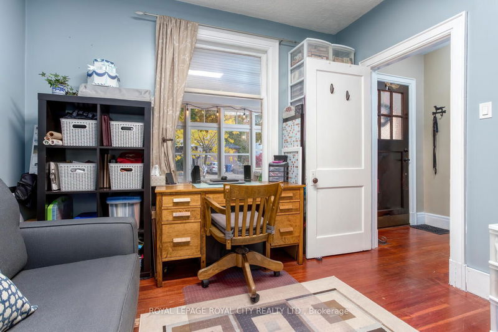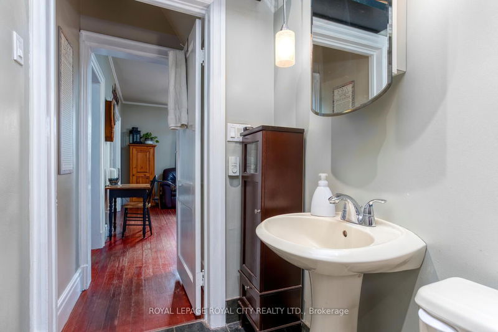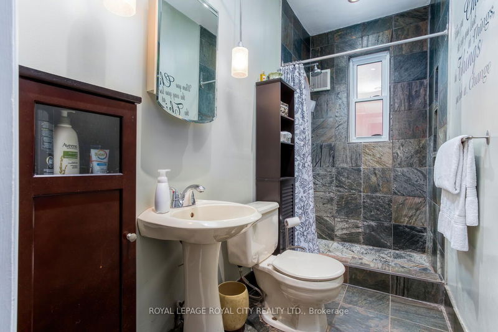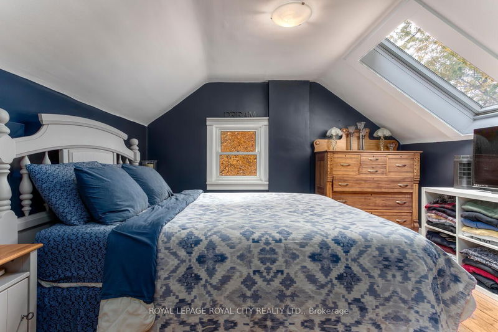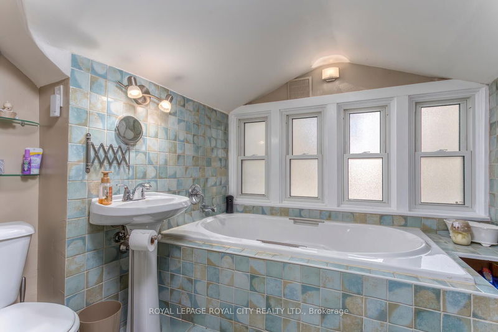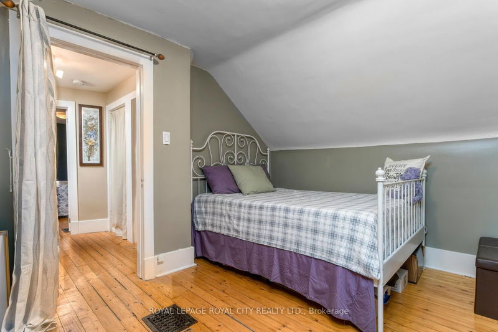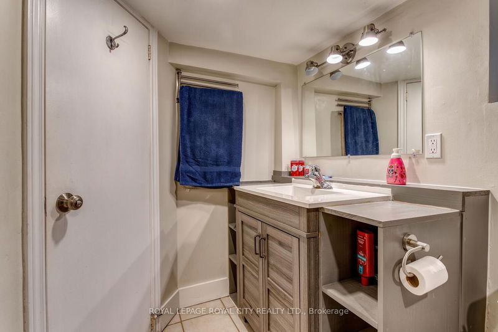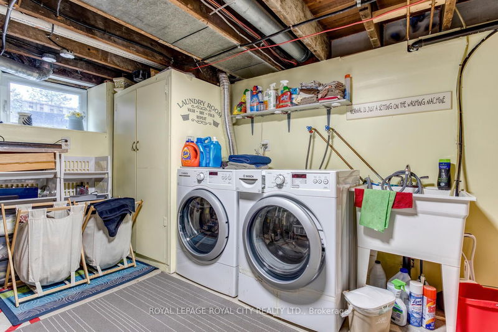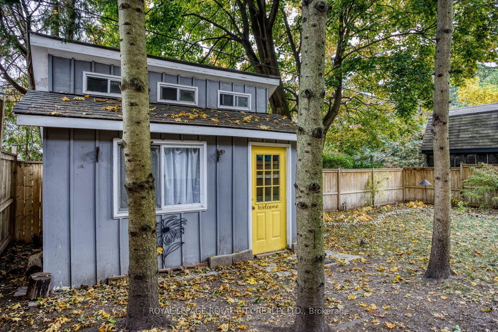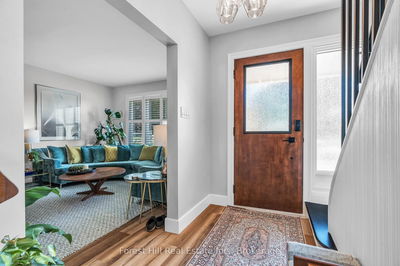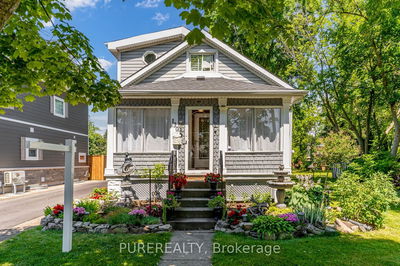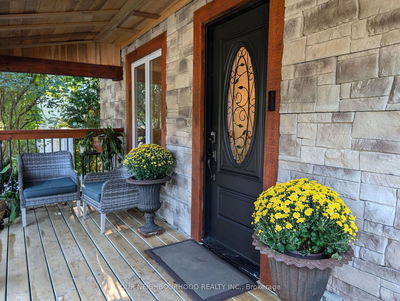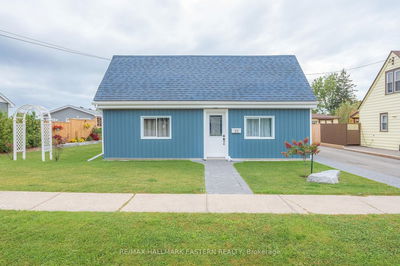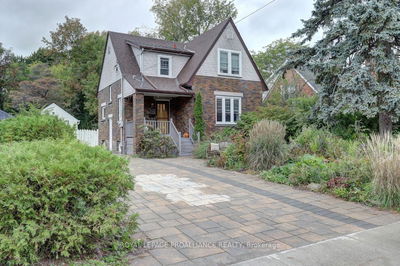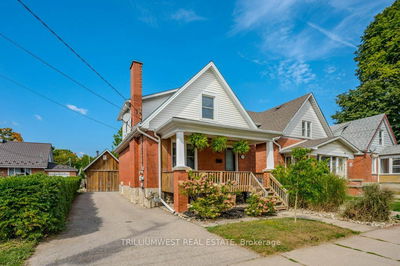Discover tranquility and convenience in this charming 1.5 storey home nestled in the heart of the Junction. Just a short walk from downtown, 45 Alma perfectly blends modern comforts with timeless character.The glass-enclosed front porch serves as an ideal spot to unwind, while providing a comfortable transition from outdoor to indoor living. As you step inside, the rich red wood flooring guides you through an inviting floor plan, enhancing the home's warm and cozy atmosphere. From the heated slate tiles in the main floor bath to the skylights on the second floor, this home keeps you at once comfortable and connected to the outdoors.Enjoy peaceful mornings in the sunroom that offers panoramic views of your private, lush backyard. A canopy of old-growth trees ensures privacy, providing a serene backdrop for outdoor relaxation or entertaining. The fully fenced backyard offers additional space in the insulated cabin for a workshop, studio, or retreat. For hobbyists and DIY enthusiasts, the detached, extra deep garage with hydro, offers ample space for projects or storage. The backyard also features a walkout basement with development potential. You'll find the mechanicals in good shape.Situated just steps away from scenic trails, Howitt Park and the dog park, this home offers exceptional access to nature and recreation.This home is more than just a house; it's a lifestyle. Embrace the perfect blend of urban convenience and peaceful living with this unique home. Don't miss this rare opportunity to make it yours. Schedule your private viewing today!
详情
- 上市时间: Monday, October 28, 2024
- 3D看房: View Virtual Tour for 45 Alma Street S
- 城市: Guelph
- 社区: Central West
- 详细地址: 45 Alma Street S, Guelph, N1H 5W6, Ontario, Canada
- 厨房: Tile Floor
- 客厅: Hardwood Floor
- 挂盘公司: Royal Lepage Royal City Realty Ltd. - Disclaimer: The information contained in this listing has not been verified by Royal Lepage Royal City Realty Ltd. and should be verified by the buyer.



