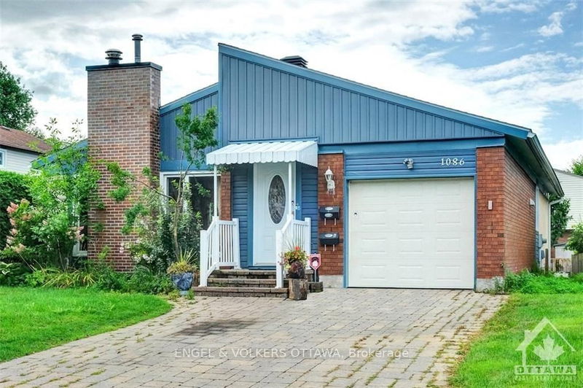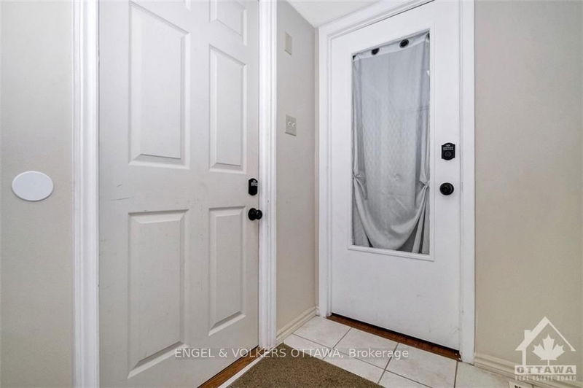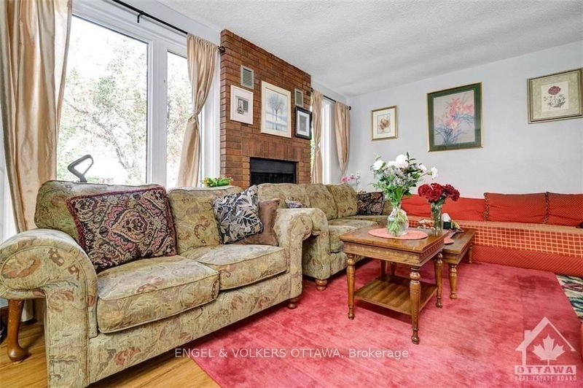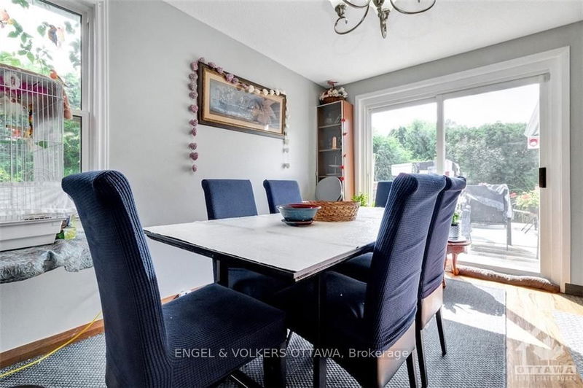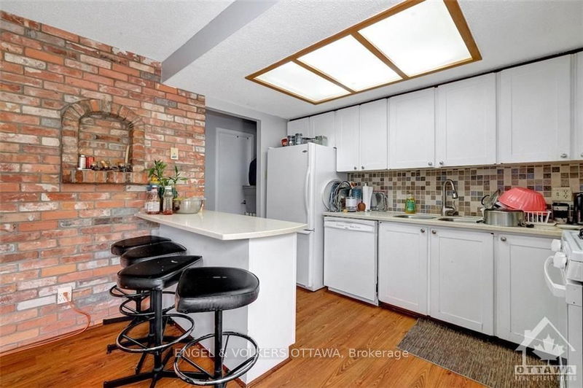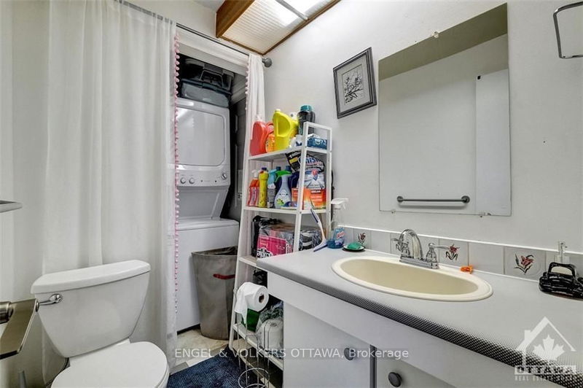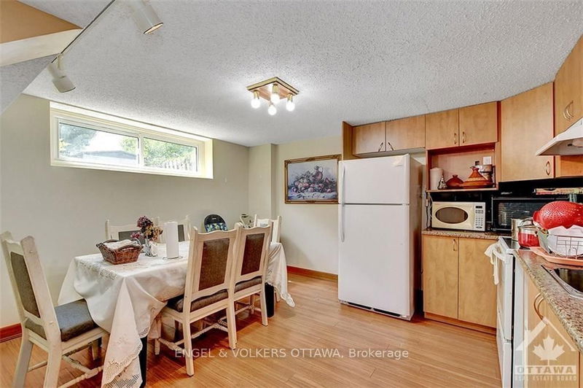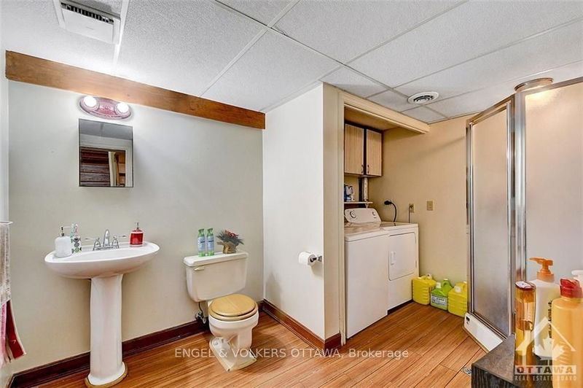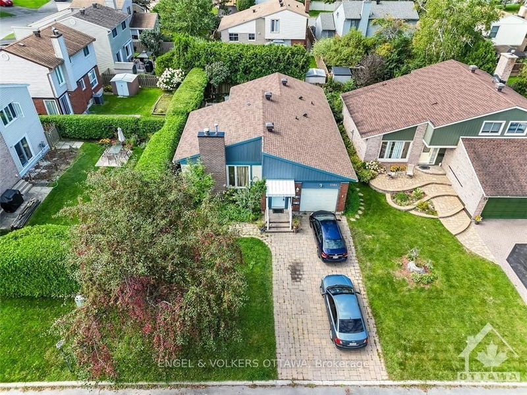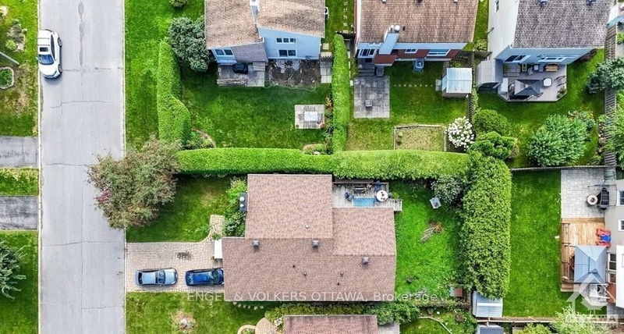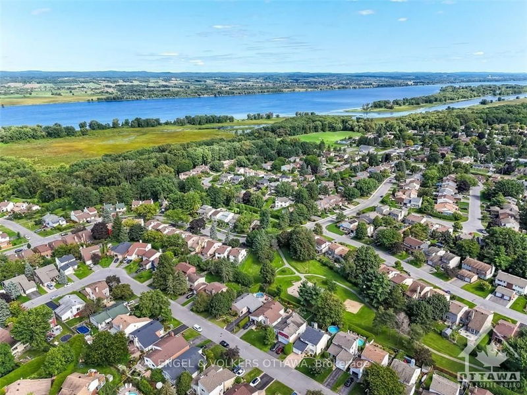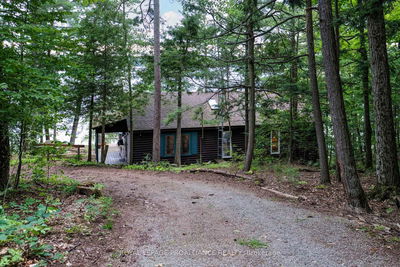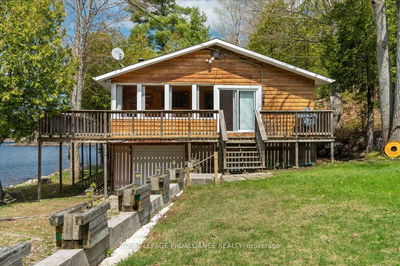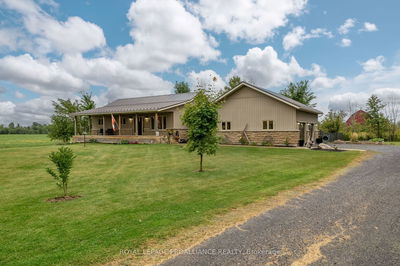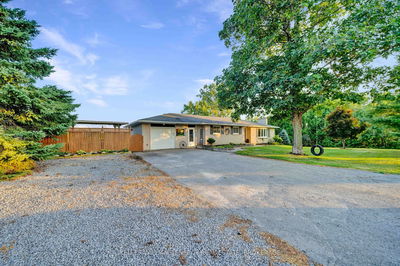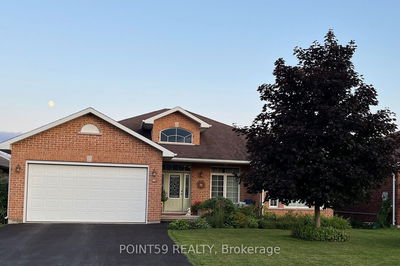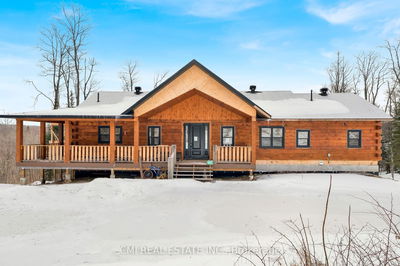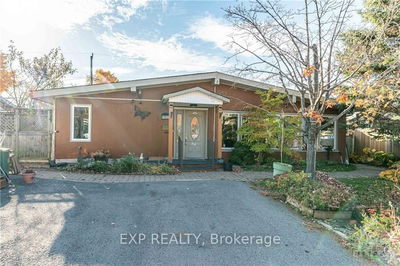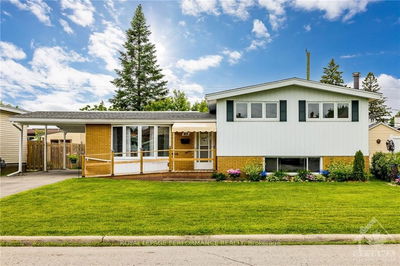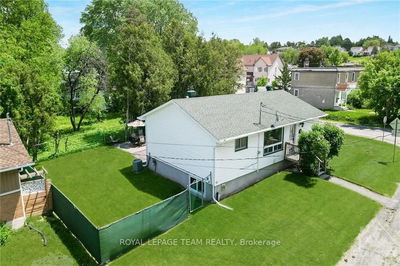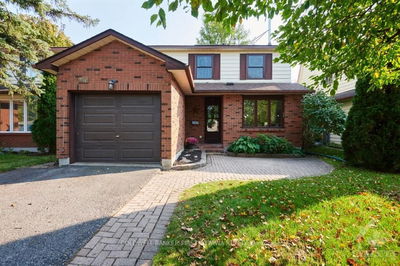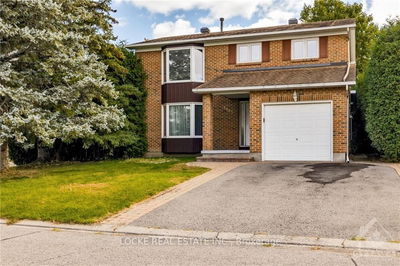Flooring: Tile, This Tenanted 3+2 bdrm bungalow w/ 2 bdrm in-law suite with separate laundry offers incredible flexibility for Buyers - Multifamily, co-ownership, investment. All possible options with this home. Spacious upper level has great flow, tons of natural light, sunken lvg rm w/wood burning fireplace for cozy snowy nights. Bright Dining Rm & Kitchen ft. exposed brick wall, peninsula w/bar counter lots of storage & counter space. Primary bdrm w/cheater door to the main bthrm. Secondary bdrms are of good size. Relax outside on your porch. The lower level features a 2 bdrm IN-LAW SUITE + Office/Den, Kitchen with Dining Rm & a spacious bthrm w/ standing shower & laundry. Excellent location in quiet & established Orleans Wood neighbourhood - walking distance from Place d'Orleans mall, transit, 3 parks, the bike path, Petrie Island Beach & more. Roof (2019), windows & furnace (2015), a/c (2003) w/ chimney rebuilt in 2021. 24 hrs notice for showings due to tenant. 24 hrs irrevocable for offers., Flooring: Laminate
详情
- 上市时间: Monday, October 21, 2024
- 城市: Orleans - Convent Glen and Area
- 社区: 2003 - Orleans Wood
- 交叉路口: Jeanne D'Arc Blvd North to Decarie Drive to Chateau Cres
- 详细地址: 1086 CHATEAU Crescent, Orleans - Convent Glen and Area, K1C 2E1, Ontario, Canada
- 厨房: Main
- 家庭房: Main
- 客厅: Lower
- 厨房: Lower
- 挂盘公司: Engel & Volkers Ottawa - Disclaimer: The information contained in this listing has not been verified by Engel & Volkers Ottawa and should be verified by the buyer.

