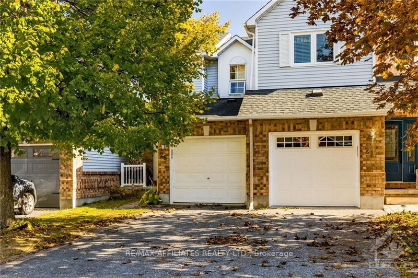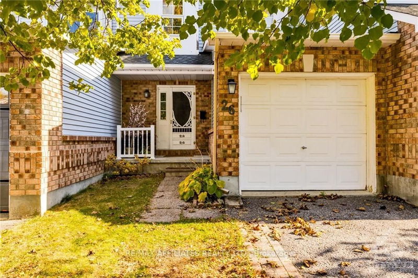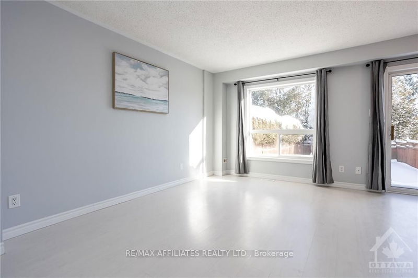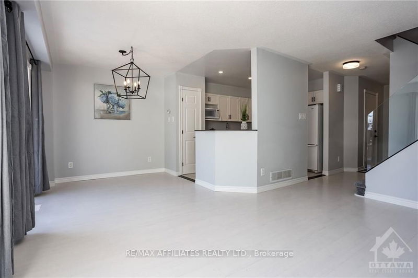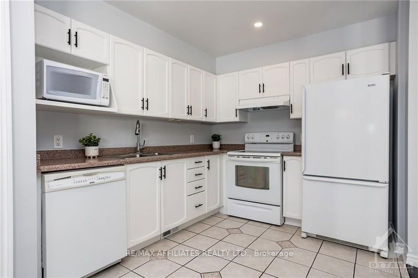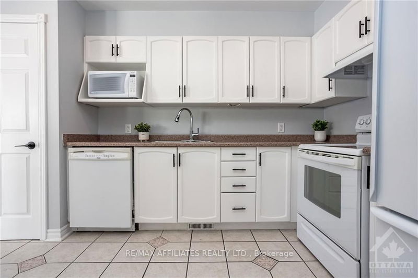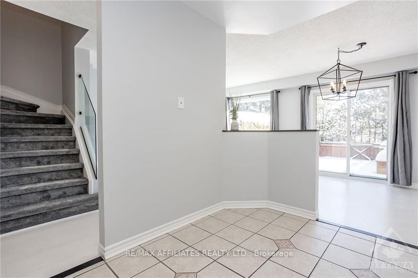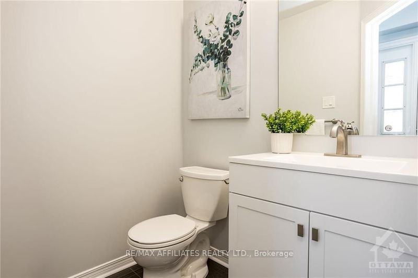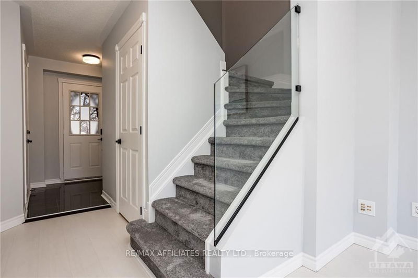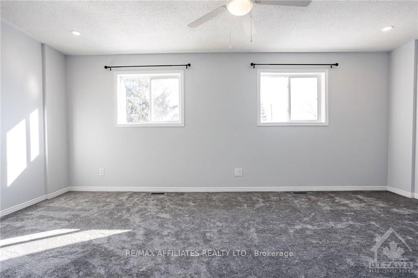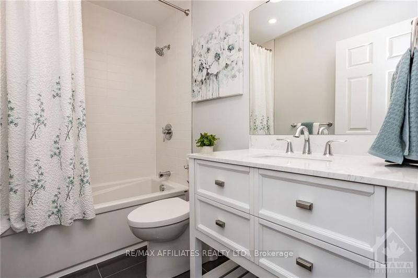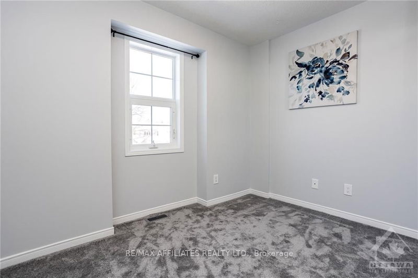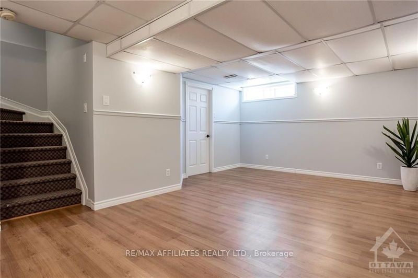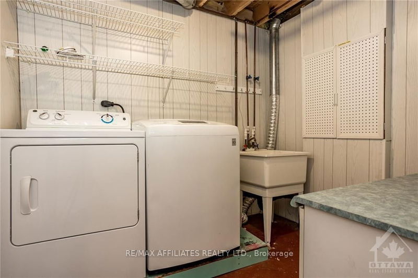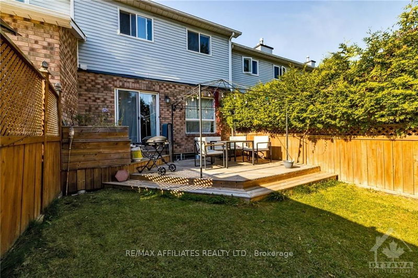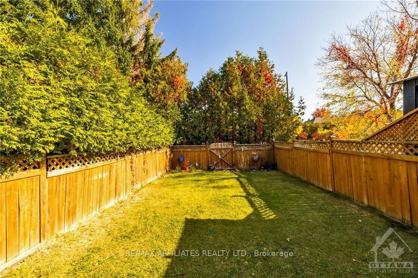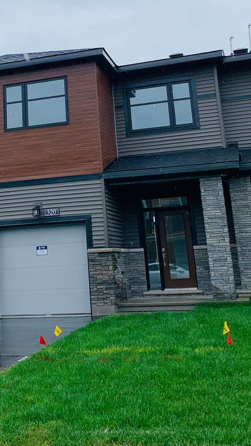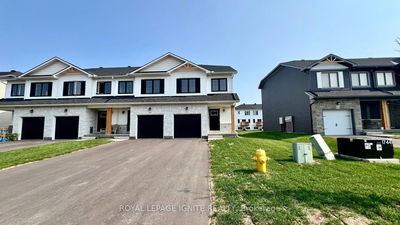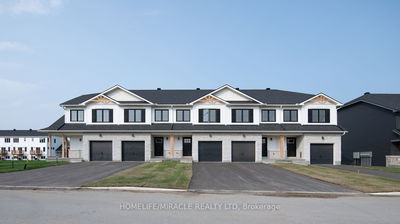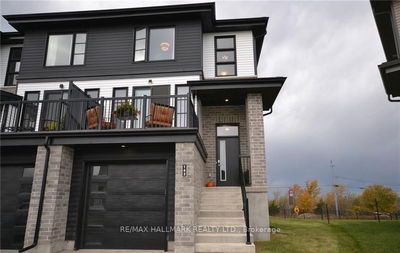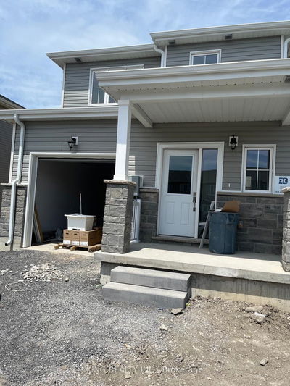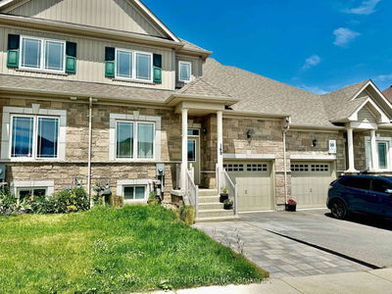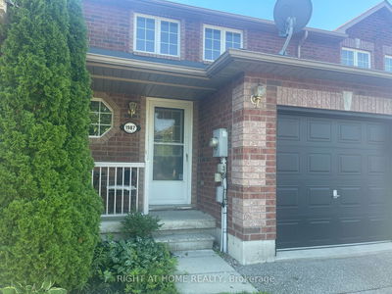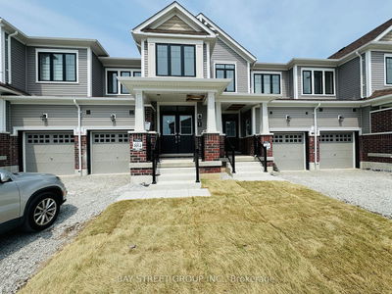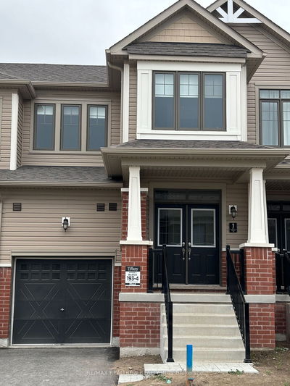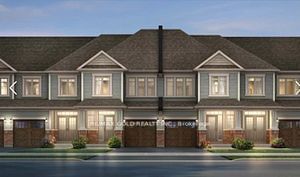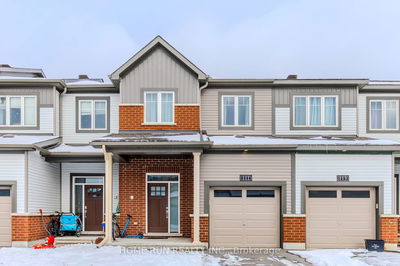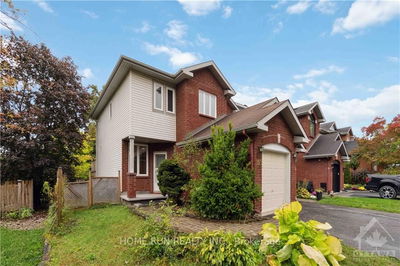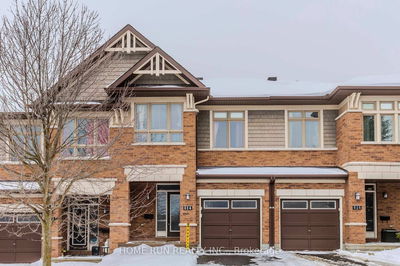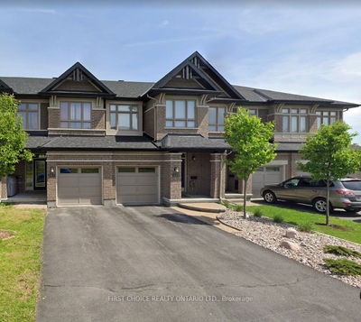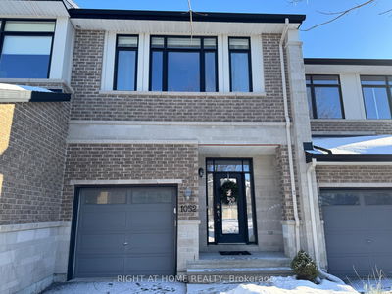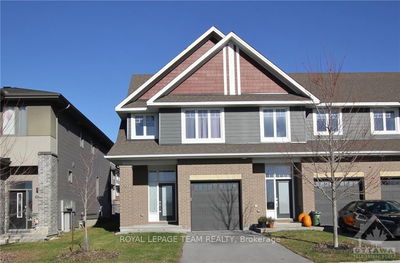Updated Kanata Lakes townhome w/NO REAR NEIGHBOURS, Located in the top School District! This home is centrally located walking distance to parks, schools, trials & All Amenities, steps to the Kanata Centrum & easy HWY Access. Long driveway leads to the Modern Tiled entrance & Reno'd Powder Bath. Modern Light Fixtures throughout! Kitchen features White Cabinets & Convenient Pantry, Open Concept to the Bright & Spacious Living & Dining Room. Patio Doors lead to the back Deck & Fully Fenced, Private Backyard. Modern Glass railings & New Carpet on stairs & 2nd level. Great Size Primary bedroom w/WIC. Fully Reno'd Modern Full Bath & 2 More Bedrooms complete the 2nd level. Basement is Fully Finished w/ Laundry & Storage. Appliances & AC included, High Efficiency Furnace (2022). This home is move in ready! Nov 15th Move In. *Photos taken prior to current Tenant moving in., Deposit: 4800, Flooring: Tile, Flooring: Laminate, Flooring: Carpet Wall To Wall
详情
- 上市时间: Wednesday, October 23, 2024
- 城市: Kanata
- 社区: 9007 - Kanata - Kanata Lakes/Heritage Hills
- 交叉路口: Trans-Canada Hwy/ON-417 W. Take exit 139 for Av. Kanata Ave toward Ch. Castlefrank Rd. Right onto Kanata Left onto Goldridge Dr. Right onto Blackdome Crescent.
- 客厅: Main
- 厨房: Main
- 家庭房: Bsmt
- 挂盘公司: Re/Max Affiliates Realty Ltd. - Disclaimer: The information contained in this listing has not been verified by Re/Max Affiliates Realty Ltd. and should be verified by the buyer.

