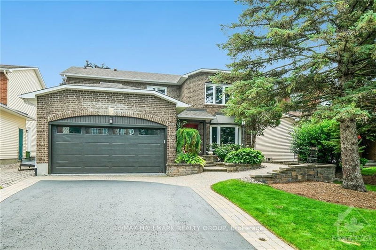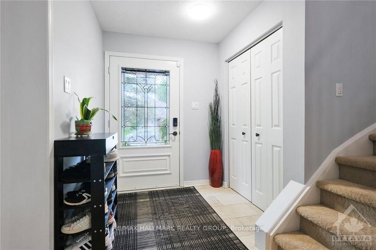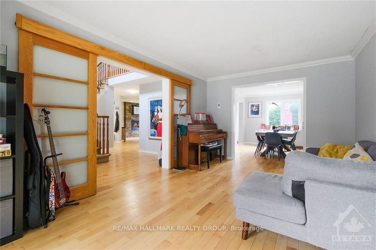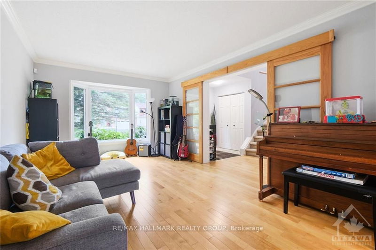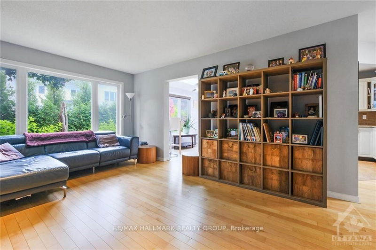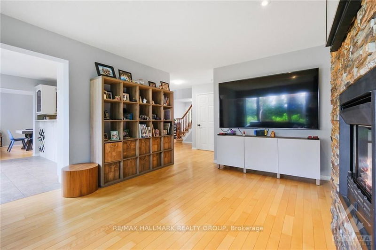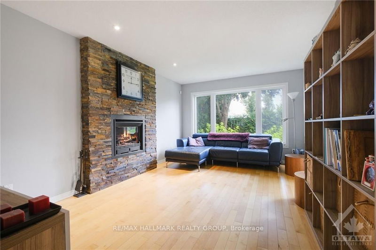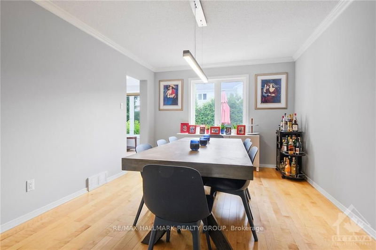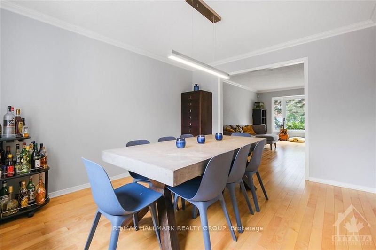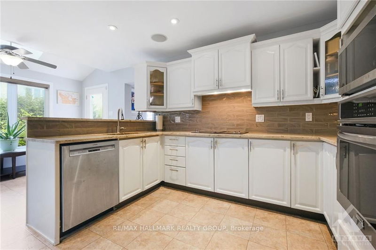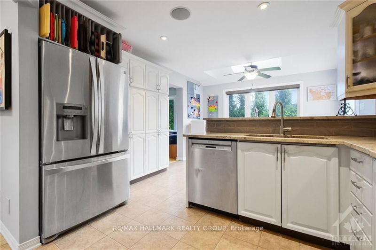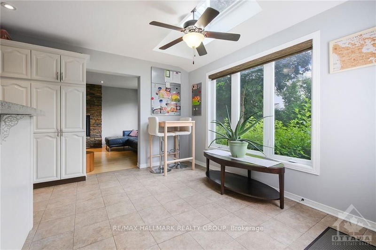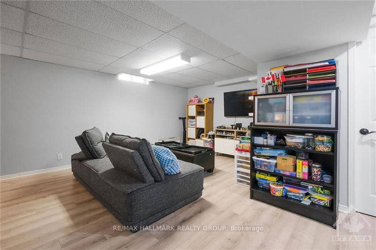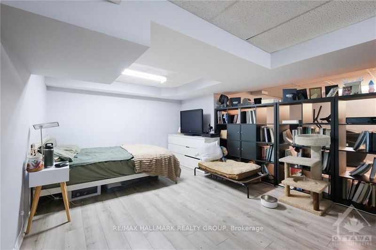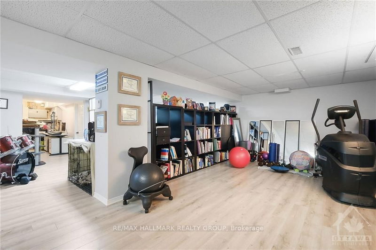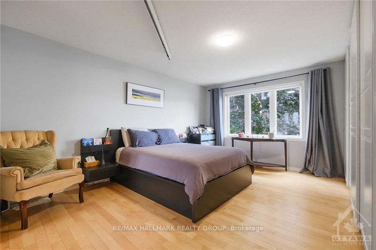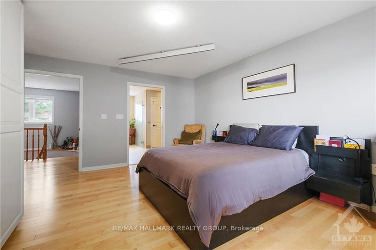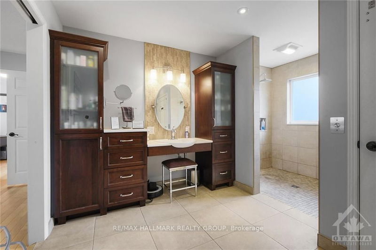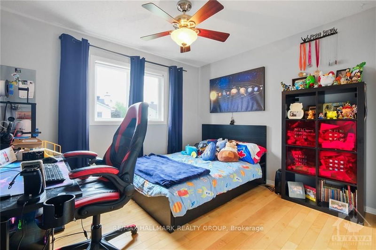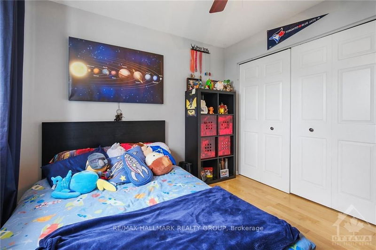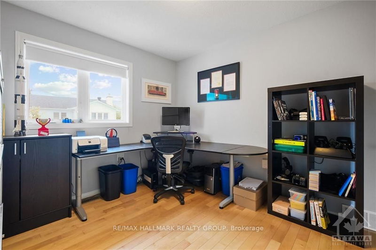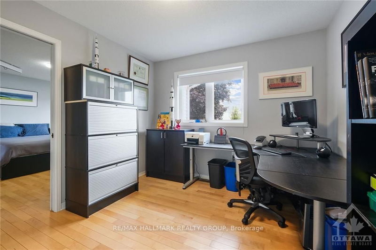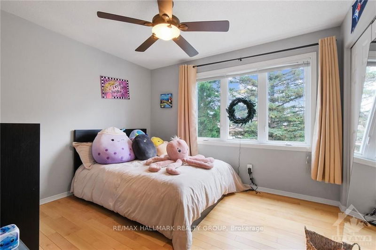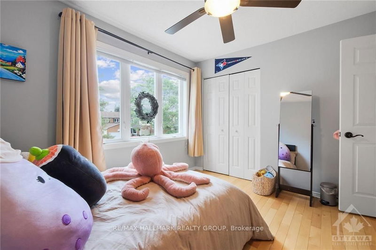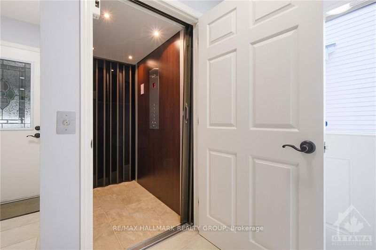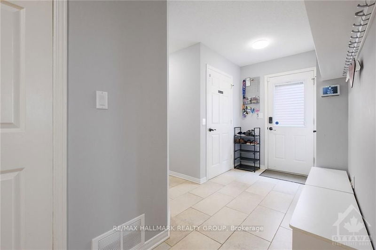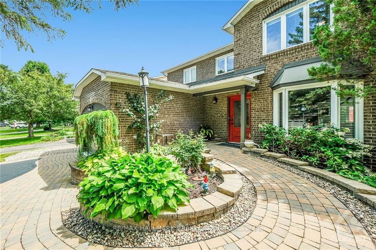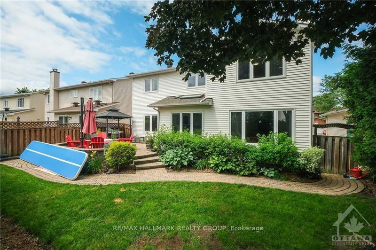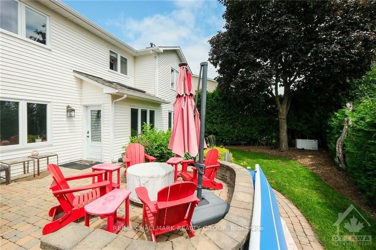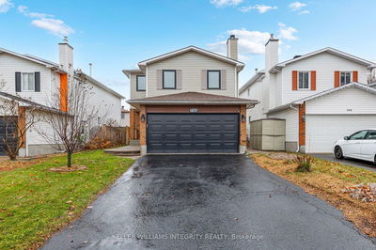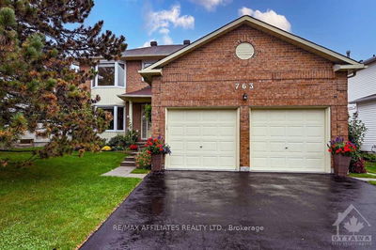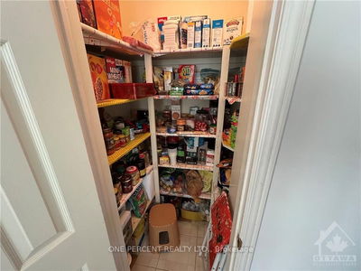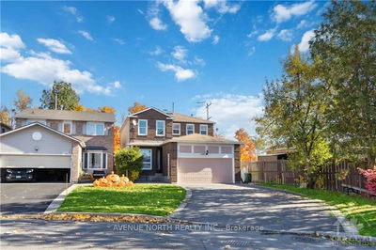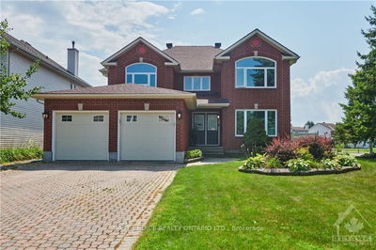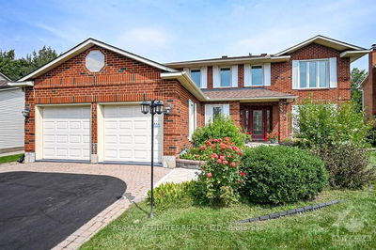Flooring: Tile, Flooring: Hardwood, Flooring: Carpet W/W & Mixed, Located on one of Fallingbrook's finest streets, this home is truly one of a kind. The super spacious completely finished four bedroom executive residence functions beautifully as a standard home but also offers full accessibility for those that need this option. An elevator was installed to access all levels of the house including the garage and a natural gas back-up generator was installed in case of a power outage. The extensive exterior landscaping is beautiful both front and rear and is also fully accessible via interlock ramp at the front and side of the home. The main entrance offers an extra wide entry door, and there are also widened interior doorways and a custom barrier free en suite shower to help with accessibility. Other improvements over the years include windows, shingles, maple hardwood on main and upper level, S/S appliances and granite counters in kitchen. "Granit shield" garage floor, custom garage door with " jackshaft opener" maximizes the interior garage space!
详情
- 上市时间: Sunday, October 20, 2024
- 3D看房: View Virtual Tour for 746 HAUTEVIEW Crescent
- 城市: Orleans - Cumberland and Area
- 社区: 1103 - Fallingbrook/Ridgemount
- 交叉路口: Tenth Line to Charlamagne to Princess Louise to Hauteview.
- 详细地址: 746 HAUTEVIEW Crescent, Orleans - Cumberland and Area, K4A 2B8, Ontario, Canada
- 客厅: Main
- 家庭房: Main
- 厨房: Main
- 挂盘公司: Re/Max Hallmark Realty Group - Disclaimer: The information contained in this listing has not been verified by Re/Max Hallmark Realty Group and should be verified by the buyer.

