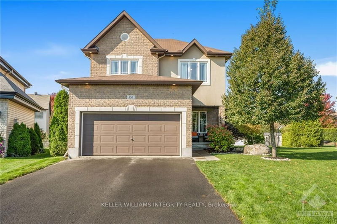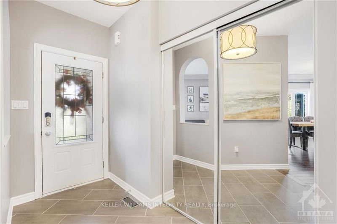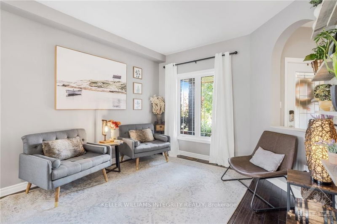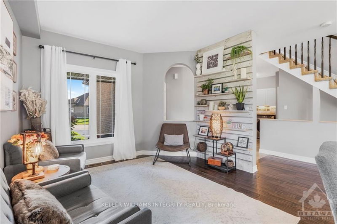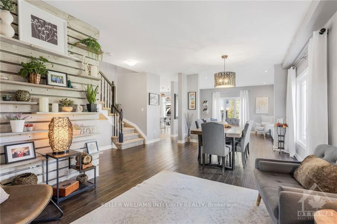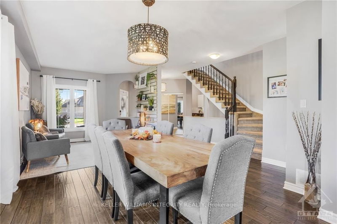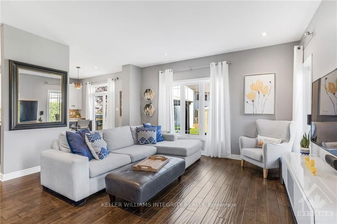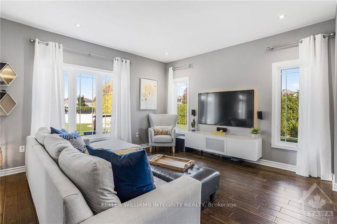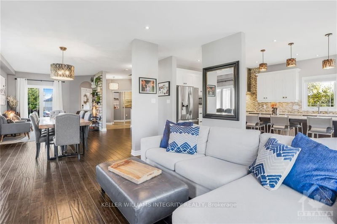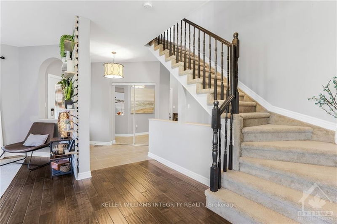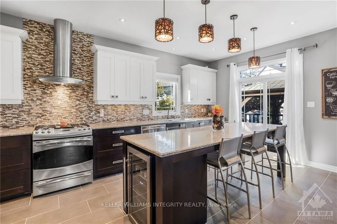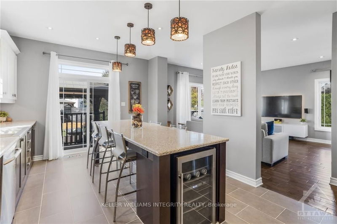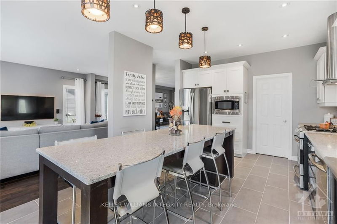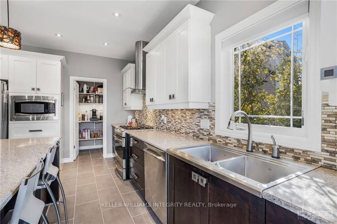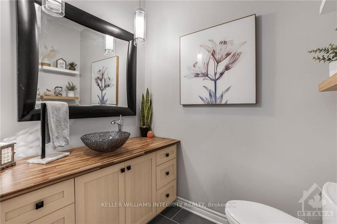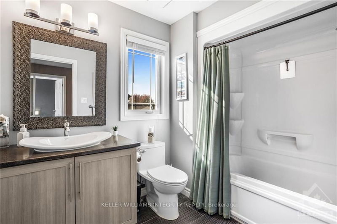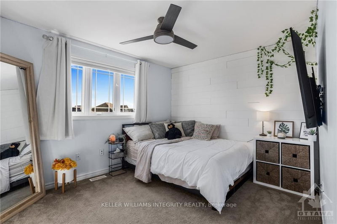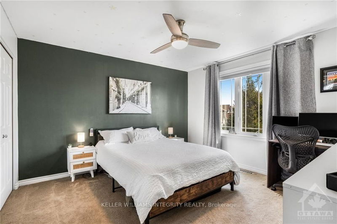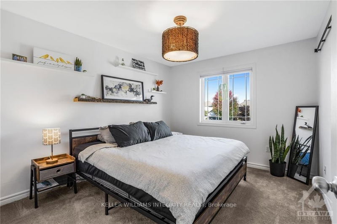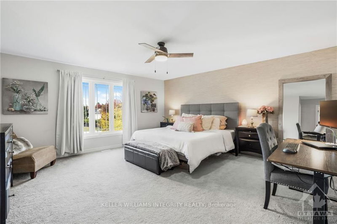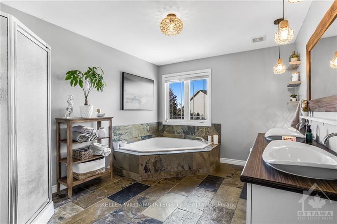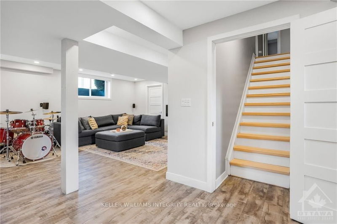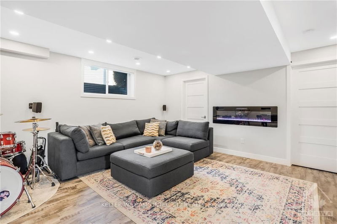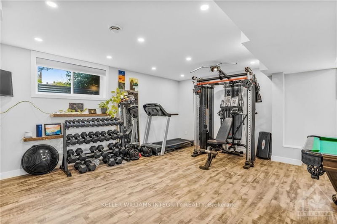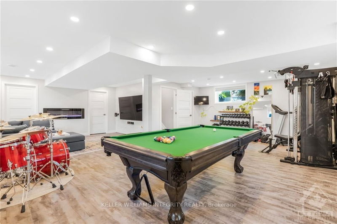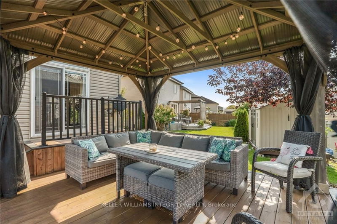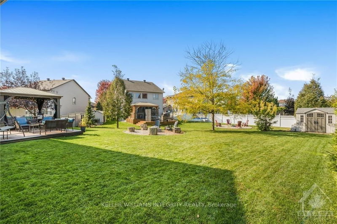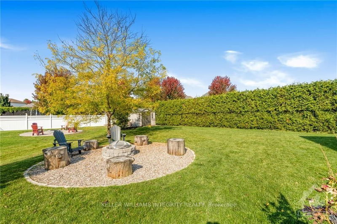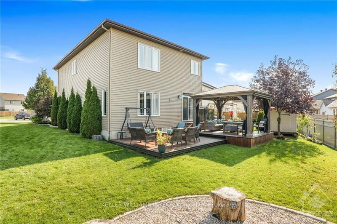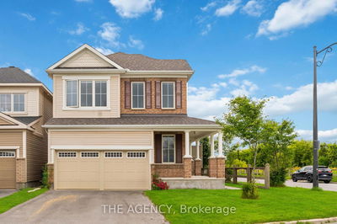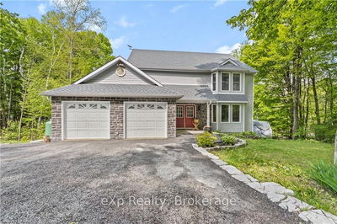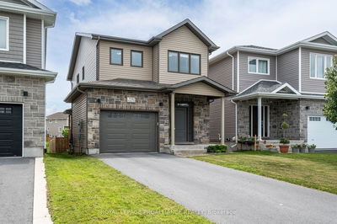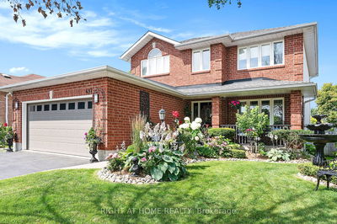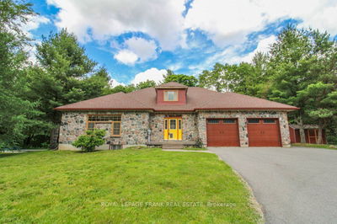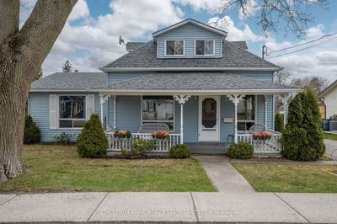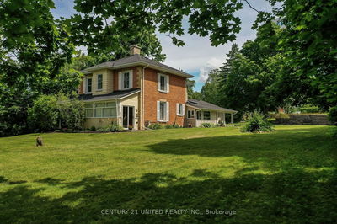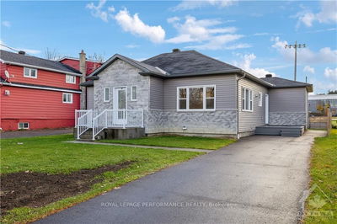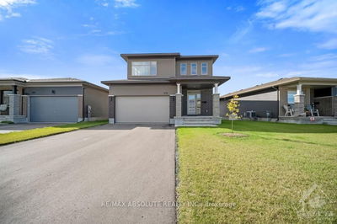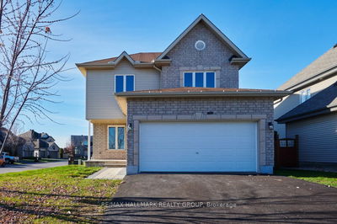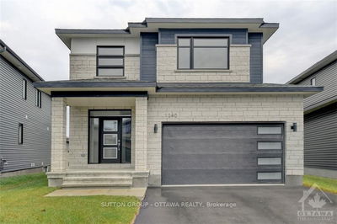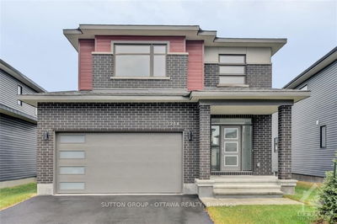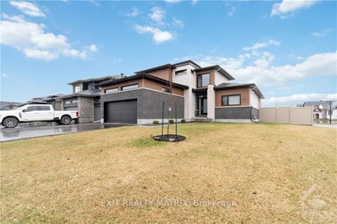Flooring: Tile, This immaculate 4-bedrm home on a quiet crescent offers a comfortable lifestyle. The main floor features a stunning gourmet kitchen complete w/ a gas stove, a large island that seats 6, & a walk-in pantry. Adjacent to the kitchen is a cozy TV room, bathed in natural light from oversized windows. The spacious dining room comfortably accommodates a table for 8, while the formal living room at the front of the house adds an elegant touch. Also on the main floor are a laundry room & a powder room. Upstairs, the primary bedroom is expansive & includes a 5-piece ensuite & a walk-in closet. The second level also offers 3 generously sized bedrooms & a second bathroom. The basement provides a large recreation room, a TV room, & loads of storage. The backyard, set on a pie-shaped lot has a two-tier deck w/ a gazebo which is perfect for entertaining, while a wood fire pit creates a cozy ambiance for cooler evenings.This home is ideal for both family living & hosting., Flooring: Hardwood, Flooring: Laminate
详情
- 上市时间: Tuesday, October 15, 2024
- 城市: Clarence-Rockland
- 社区: 606 - Town of Rockland
- 交叉路口: Eastbound on Docteur Corbeil turn right on Sterling. Turn left on Mercury and left on Dorina Sarazin
- 厨房: Main
- 家庭房: Main
- 客厅: Main
- 挂盘公司: Keller Williams Integrity Realty - Disclaimer: The information contained in this listing has not been verified by Keller Williams Integrity Realty and should be verified by the buyer.

