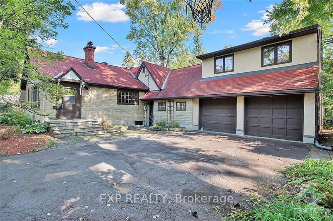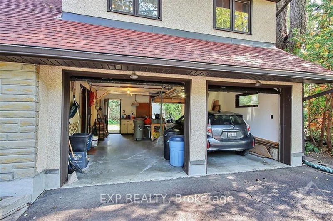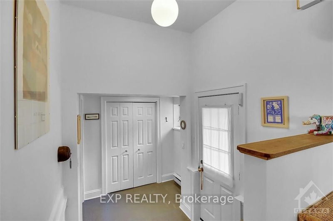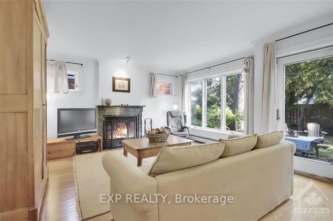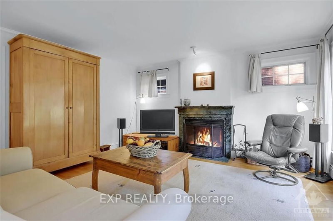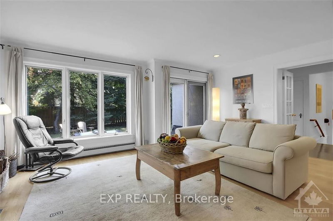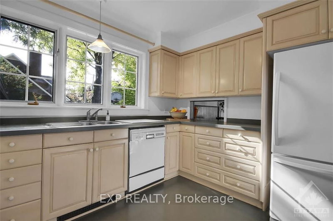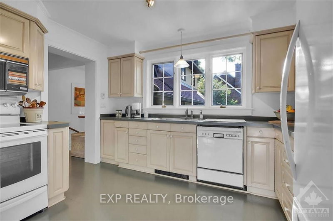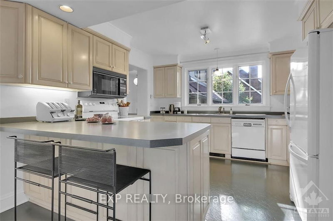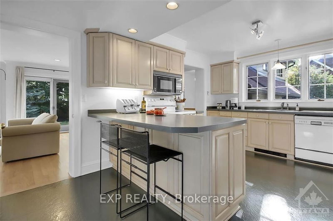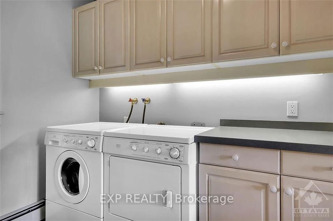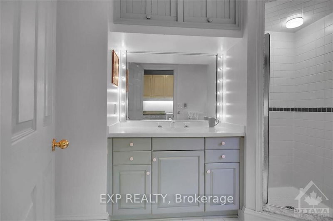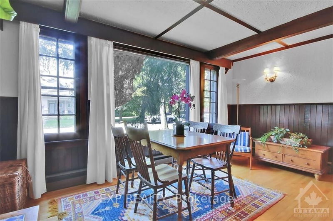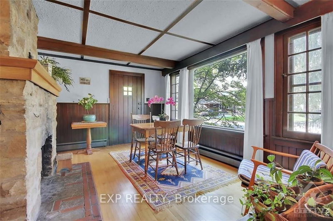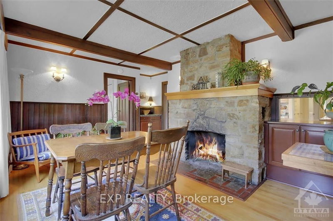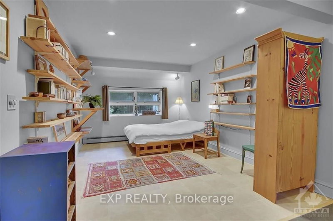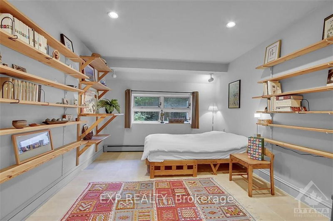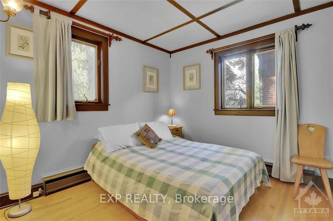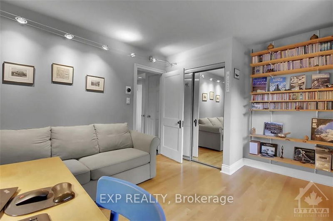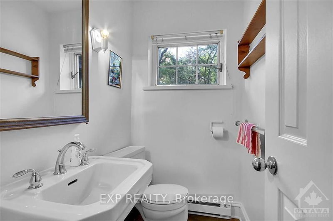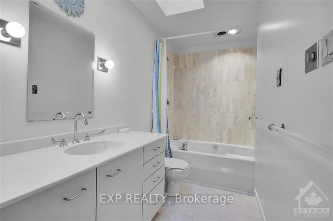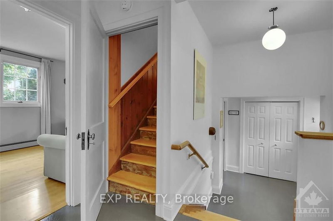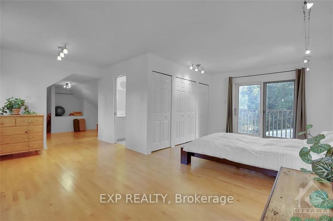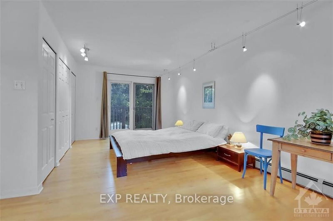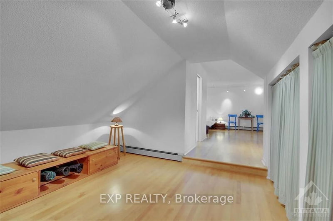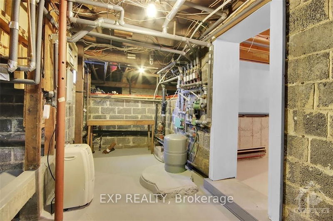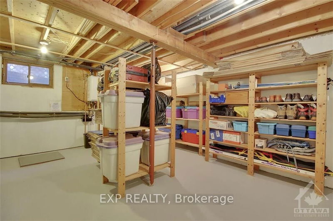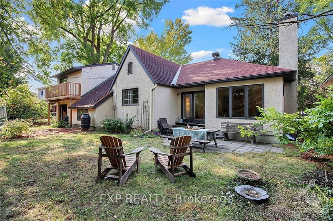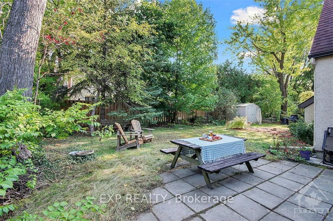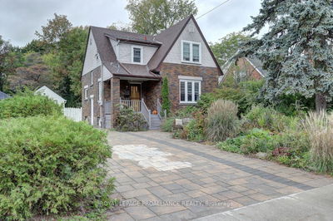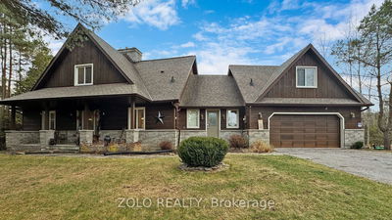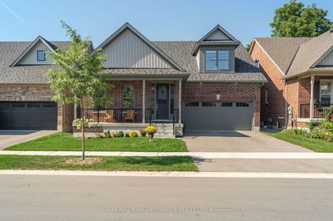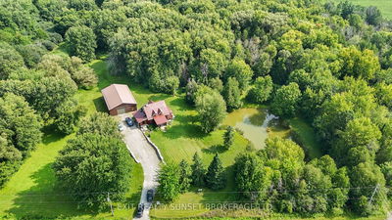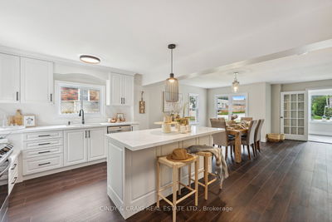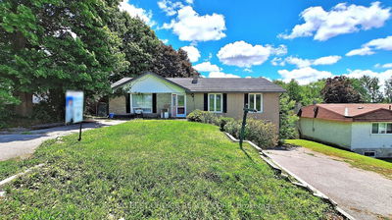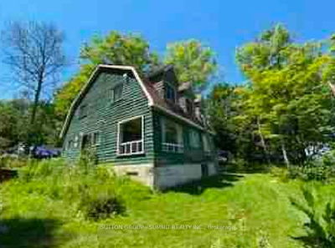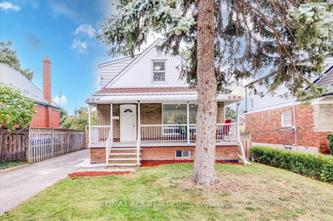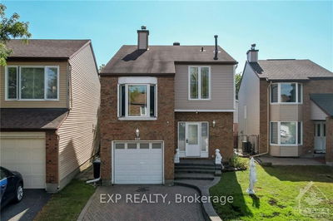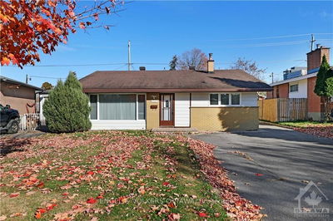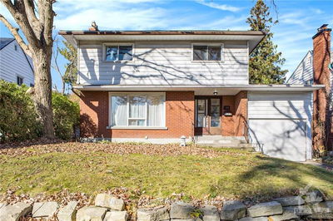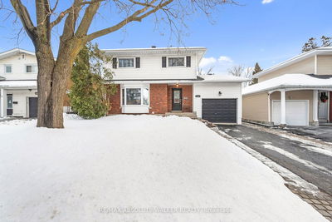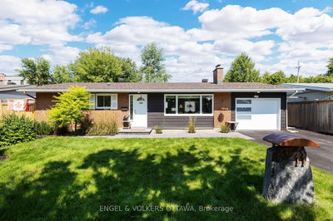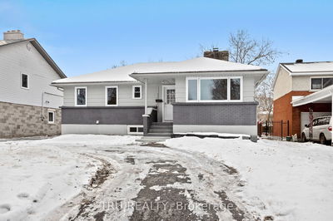Flooring: Vinyl, Flooring: Hardwood, This stunning bungalow with loft in Queensway Terrace North offers European charm with modern upgrades & a high level of maintenance. Experience the entertainment-sized living room & enchanting dining room, featuring wood fireplaces & antique ceiling beams. A cozy & inviting space with abundant clean Pella windows & sliding doors. The newer kitchen with spacious counters & Pot lights overlooking a sprawling courtyard; practical for cooking & entertaining. The loft-style principal bedroom & multipurpose rooms offer flexibility for guest rooms, Yoga retreats, or offices. I love the three-door garage! Comfort & efficiency are assured with a Navien gas hot water heating system (2013). 5 NEST Smart thermostats. The bathrooms & ensuite are well-appointed. The roof shingles replaced (2014). An oversized lot (75X100) with mature magnolia & black walnut adds to the appeal of the gardens, Hurry, View this outstanding property today.
详情
- 上市时间: Tuesday, October 15, 2024
- 3D看房: View Virtual Tour for 891 MAPLEWOOD Avenue
- 城市: Britannia Heights - Queensway Terrace N and Area
- 社区: 6203 - Queensway Terrace North
- Major Intersection: From the Queensway: Exit Greenbank, North, right at Harwood, right at Pinewood right at Henley, left onto Maplewood. The access from Carling Ave is at Alpine Ave., right at Elmhurst, left on Maplewood. Frank Ryan Park is at the end of the street.
- 详细地址: 891 MAPLEWOOD Avenue, Britannia Heights - Queensway Terrace N and Area, K2B 5V6, Ontario, Canada
- 厨房: Main
- 挂盘公司: Exp Realty - Disclaimer: The information contained in this listing has not been verified by Exp Realty and should be verified by the buyer.

