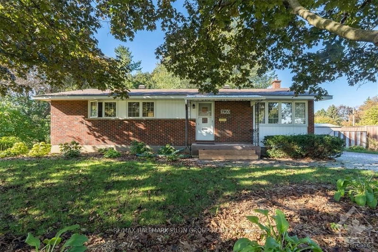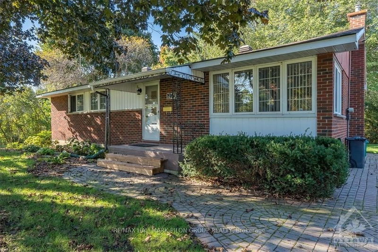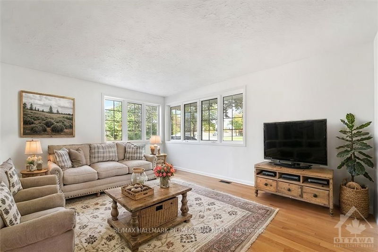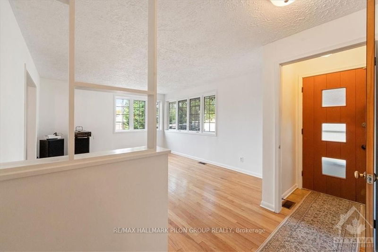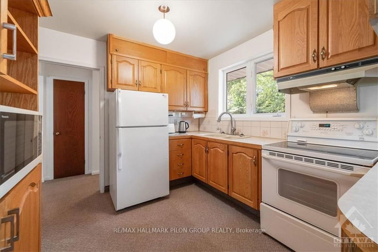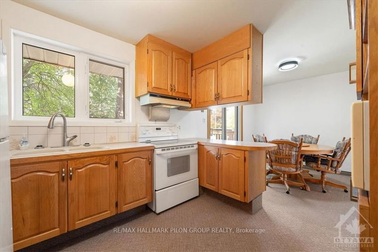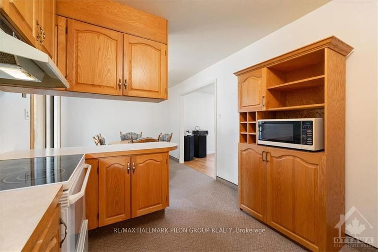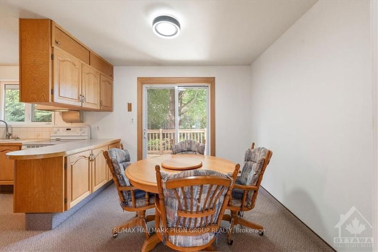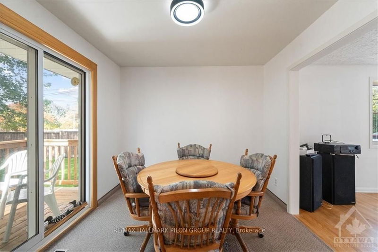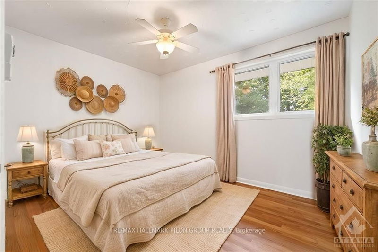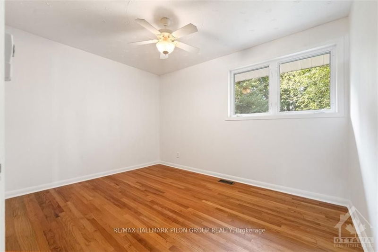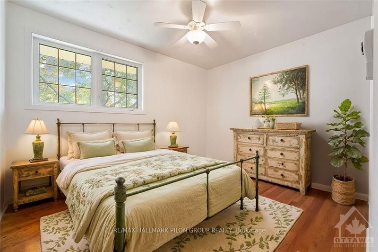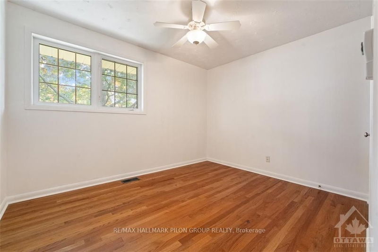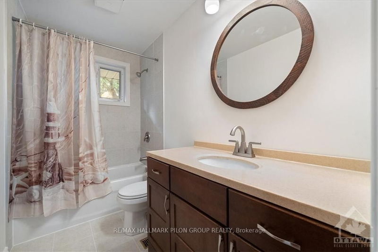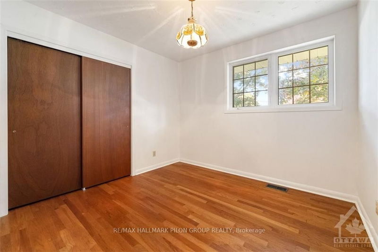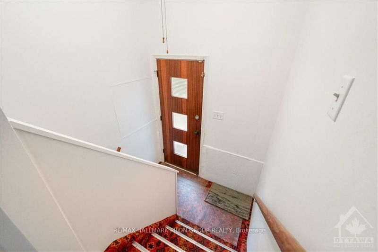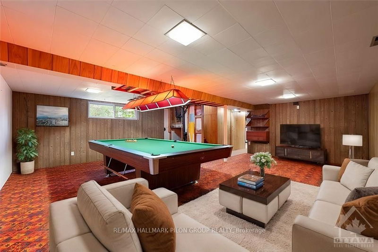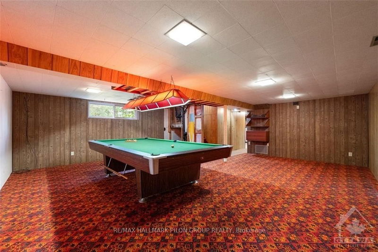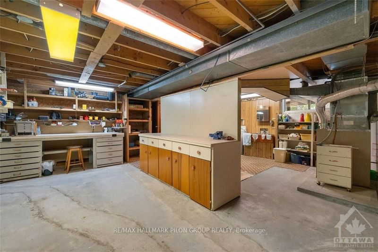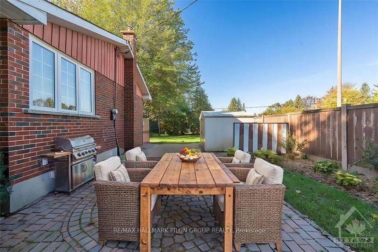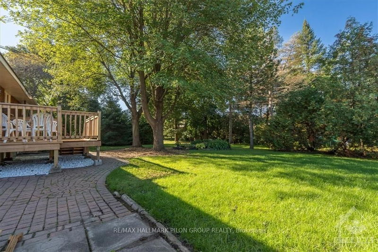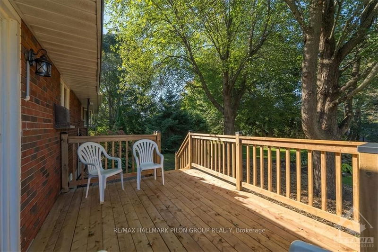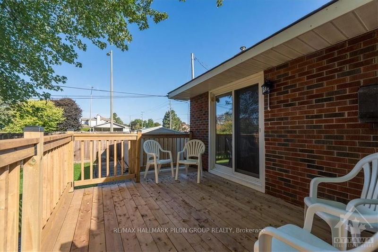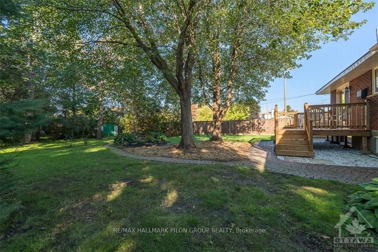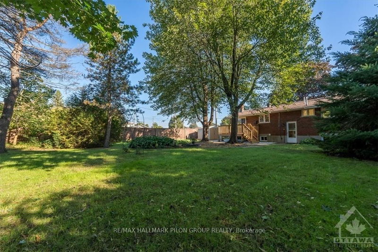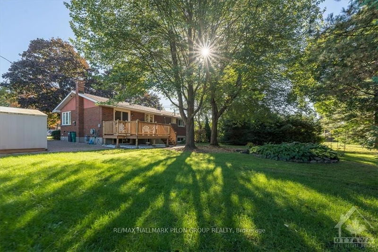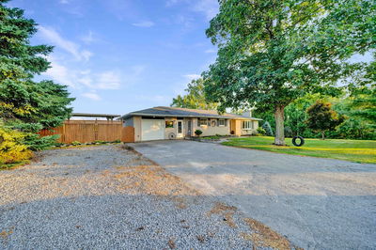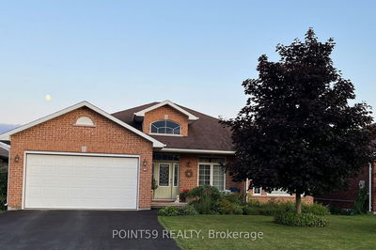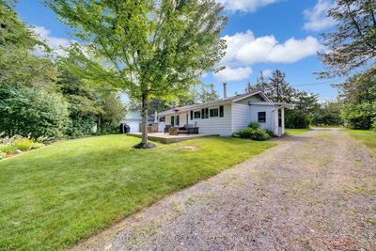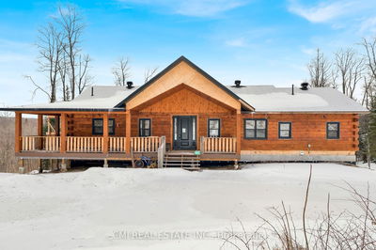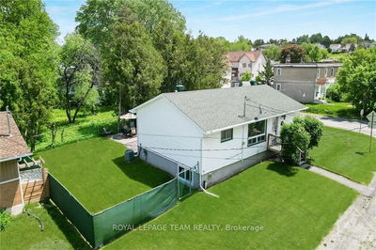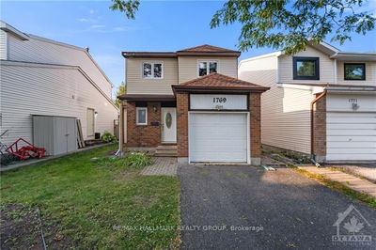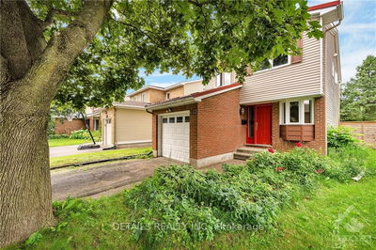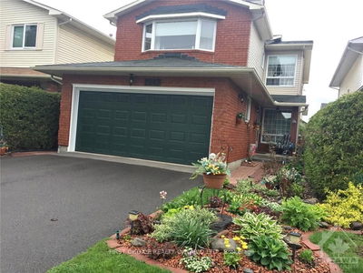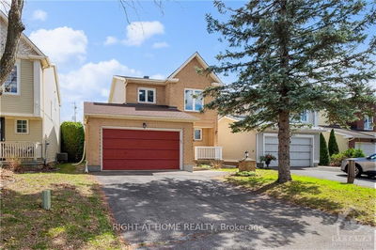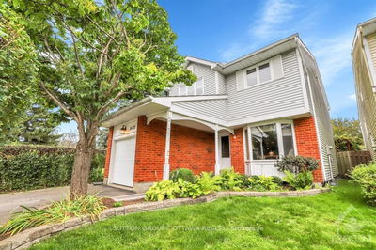Flooring: Tile, Flooring: Hardwood, Flooring: Carpet W/W & Mixed, Opportunity awaits! This detached bungalow is move-in ready & sits on a premium 100 x 146 foot lot with R2N zoning designation; making it an ideal choice for personal use or build-to-suit. The spacious LR is highlighted by hdwd flooring & corner windows providing plenty of natural light. Adjacent to the LR is the lg eat-in kitchen that feats plenty of solid wood cabinetry & crisp white appliances. The eat-in area can fit a lg table & has access to the brand new deck just outside the patio door. The beautiful hdwd flrs flow seamlessly into all three bedrms. Each bedrm feats a lg window & ample closet space. The main flr bathrm has been recently reno'd & feats new tiled tub/ shower, modern vanity & tile flrs. The fully finished LL feats a lg rec room space. The laundry is located in the semi-finished utility area that also houses a 3pce bathrm, cold storage rm & lg home workshop area. The backyard is completely private w/ many mature trees, shrubs & gardens. Some photos virtually staged.
详情
- 上市时间: Monday, October 21, 2024
- 3D看房: View Virtual Tour for 1960 BOYER Road
- 城市: Orleans - Convent Glen and Area
- 社区: 2009 - Chapel Hill
- 详细地址: 1960 BOYER Road, Orleans - Convent Glen and Area, K1C 1R4, Ontario, Canada
- 客厅: Main
- 厨房: Main
- 挂盘公司: Re/Max Hallmark Pilon Group Realty - Disclaimer: The information contained in this listing has not been verified by Re/Max Hallmark Pilon Group Realty and should be verified by the buyer.

