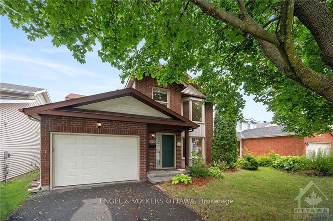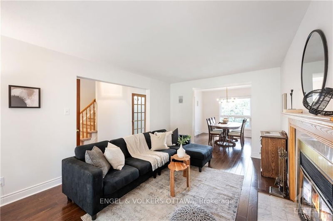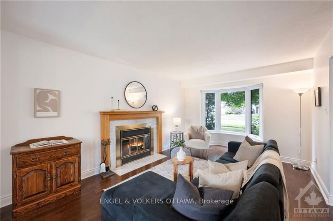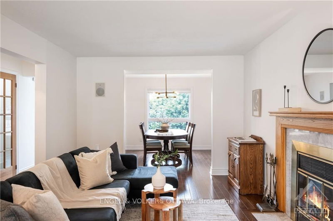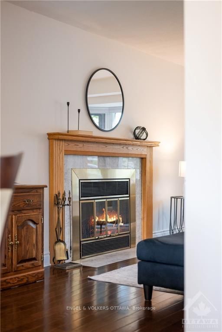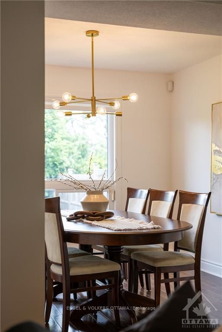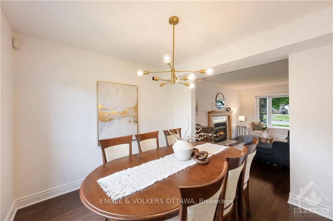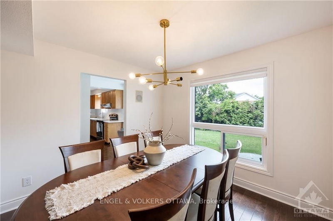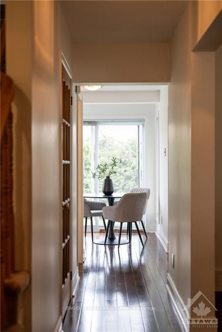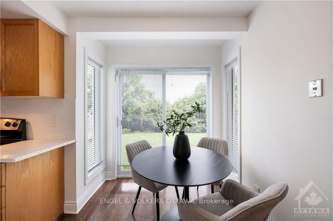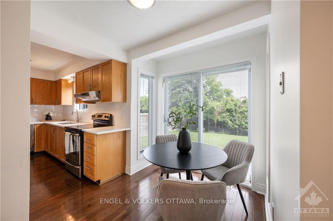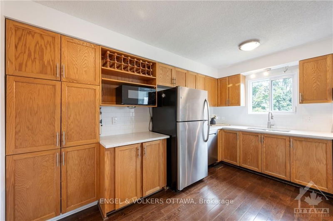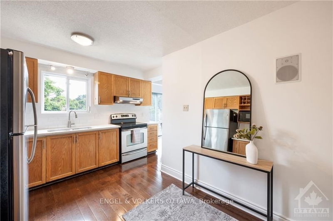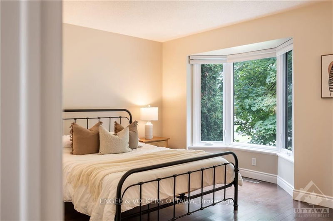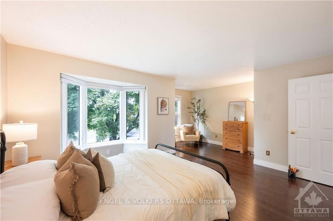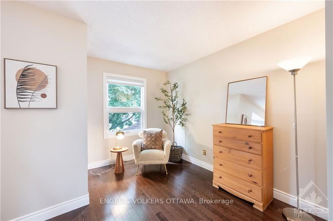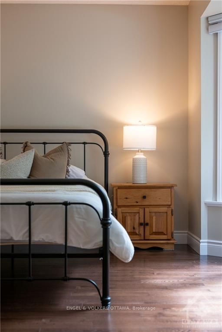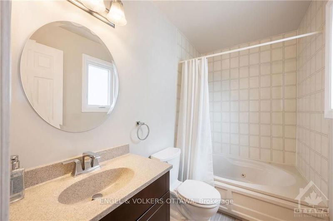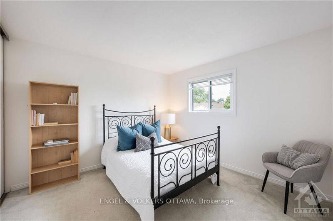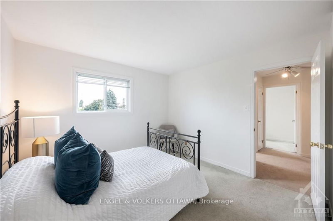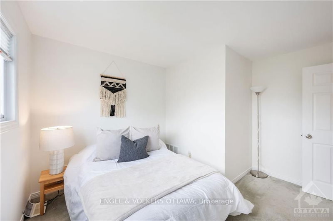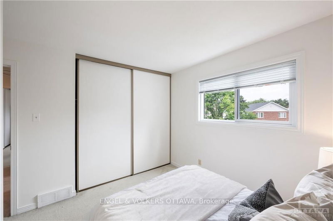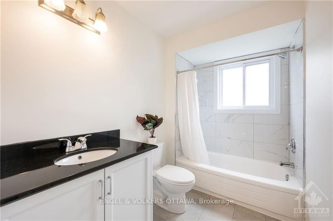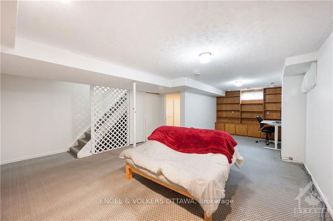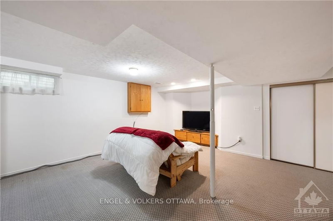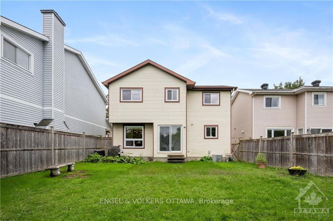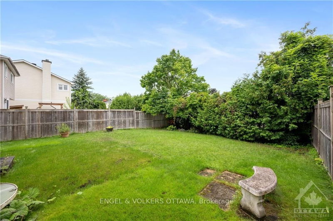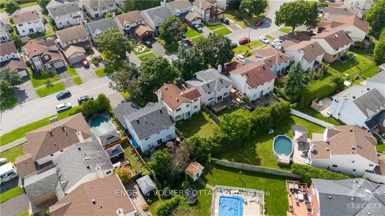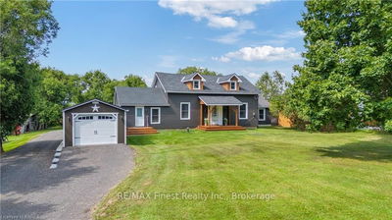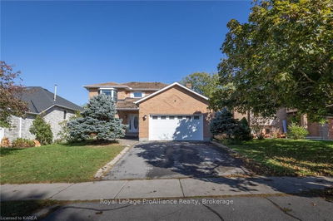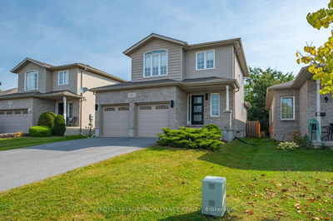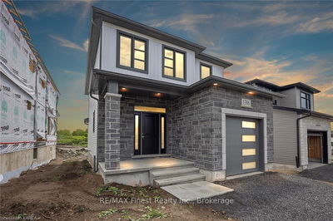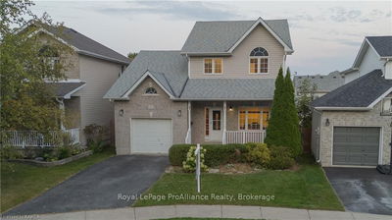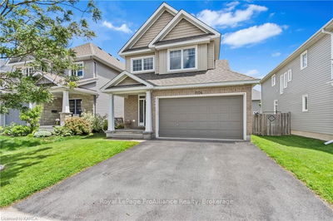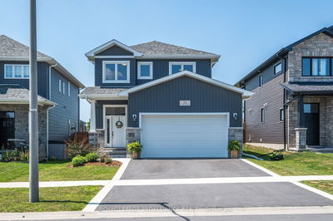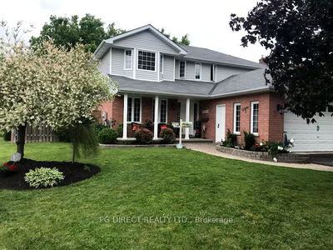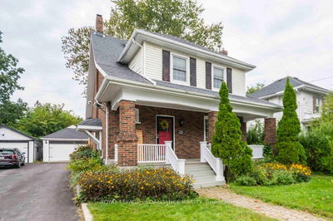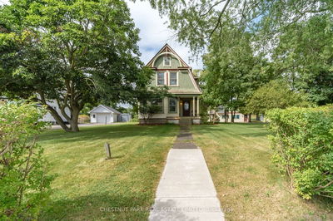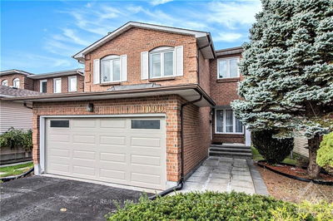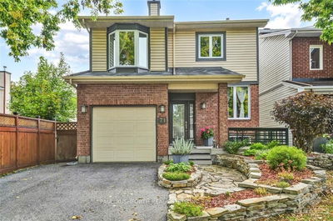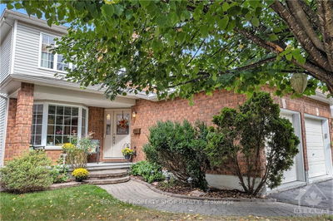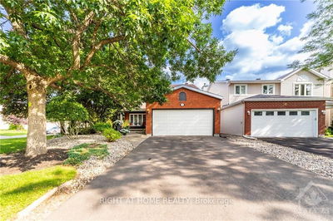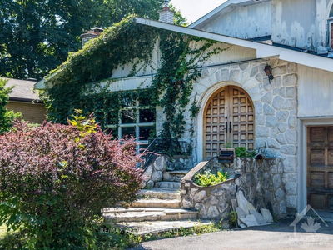Flooring: Tile, Under a canopy of mature trees, this detached house is ready to make your family feel at home. The front foyer has a wide closet for all your gear and the second inside door allows you to greet guests or get organized to step out without any pets or children escaping. The bright living room flows into the dining room, perfect for hosting and entertaining. The spacious kitchen is outfitted with SS appliances, lots of cupboard storage, a sunny eat-in nook and a walk- out to the fully fenced backyard. Upstairs, the grand primary bedroom is your private retreat. With a full ensuite, large walk-in closet and cozy seating area, you can close the door and unwind at the day's end. 2 additional bedrooms, both with large closets, and full bath are also upstairs. The finished basement offers ample storage and flex space that can set up as a guest room, home office, den or recreation room. Close to schools, parks and everyday amenities, this home is ready for making new memories with your family!, Flooring: Hardwood, Flooring: Carpet Wall To Wall
详情
- 上市时间: Wednesday, October 16, 2024
- 3D看房: View Virtual Tour for 1045 KARSH Drive
- 城市: Hunt Club - South Keys and Area
- 社区: 3808 - Hunt Club Park
- 详细地址: 1045 KARSH Drive, Hunt Club - South Keys and Area, K1R 7W2, Ontario, Canada
- 客厅: Main
- 厨房: Main
- 挂盘公司: Engel & Volkers Ottawa - Disclaimer: The information contained in this listing has not been verified by Engel & Volkers Ottawa and should be verified by the buyer.

