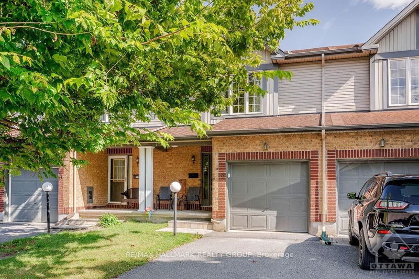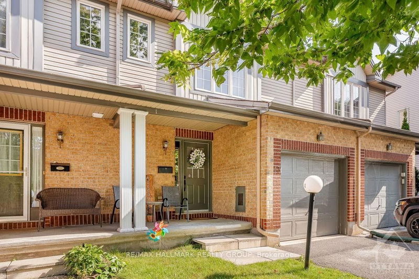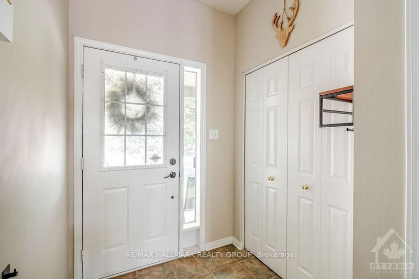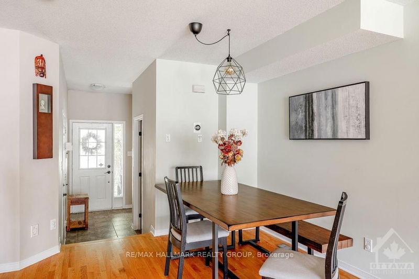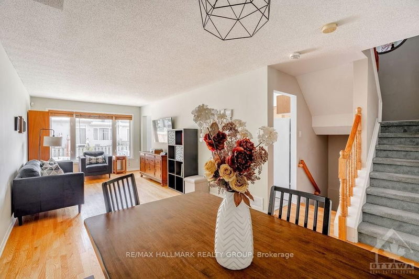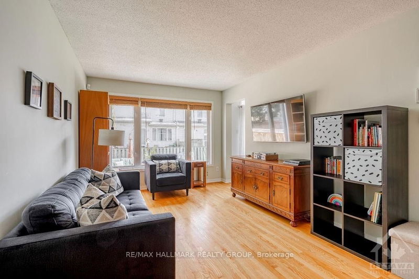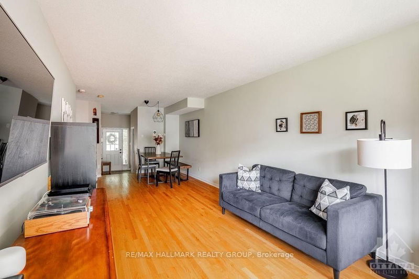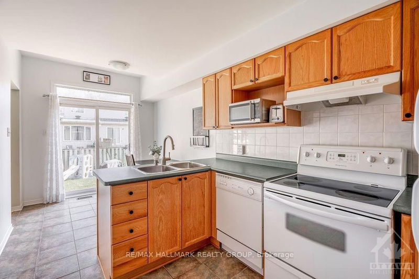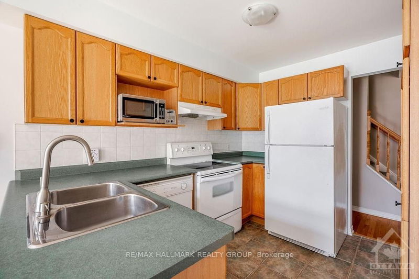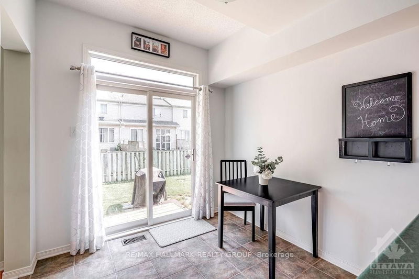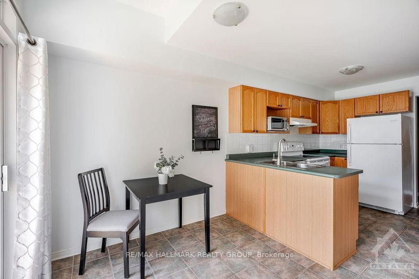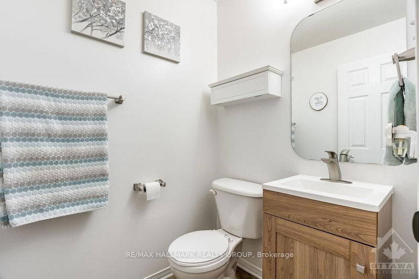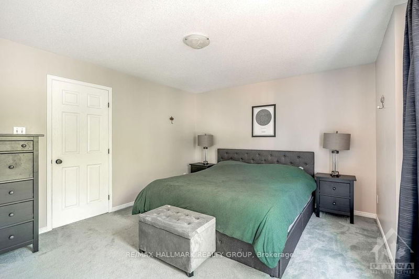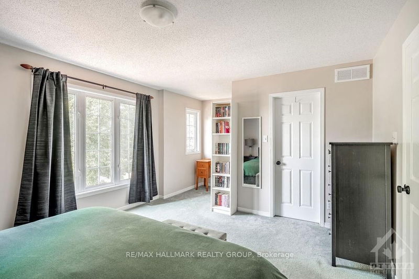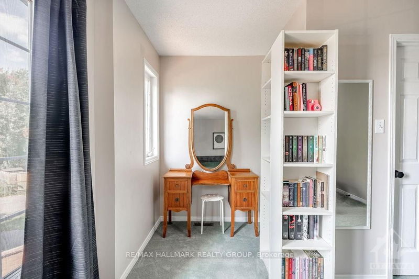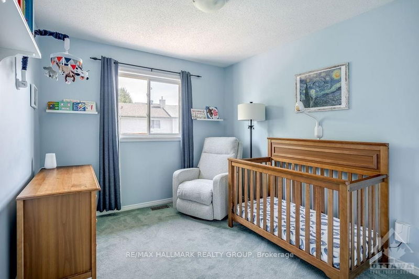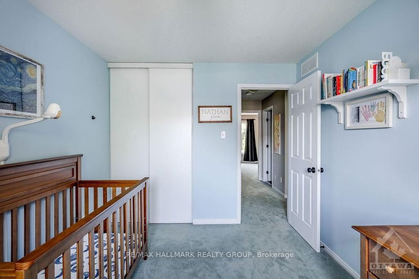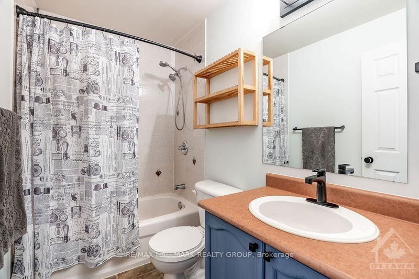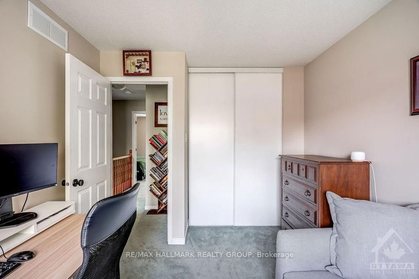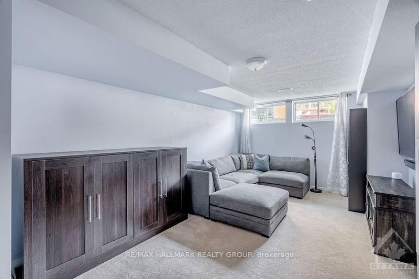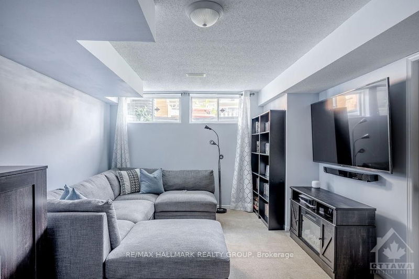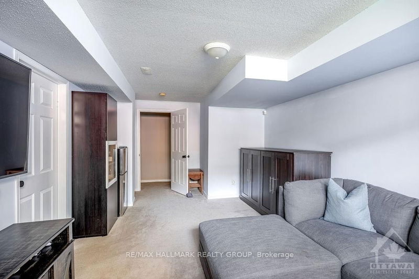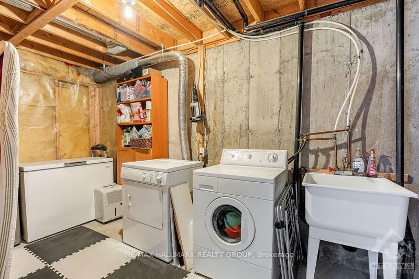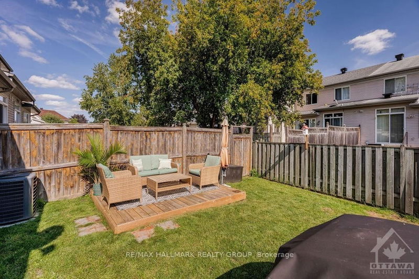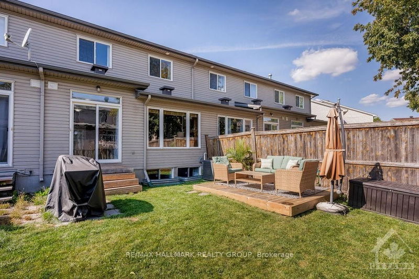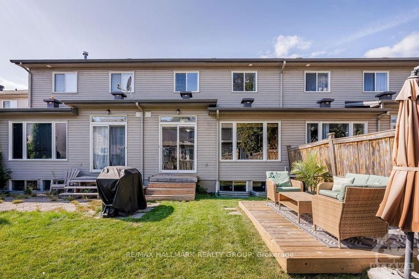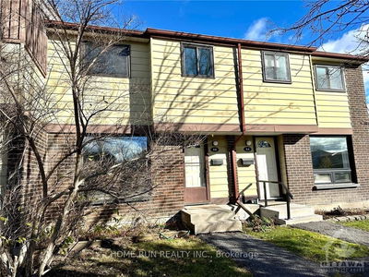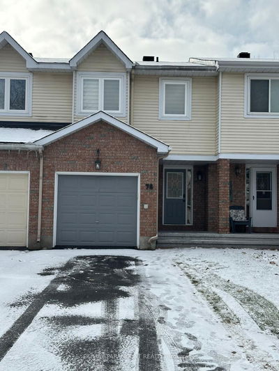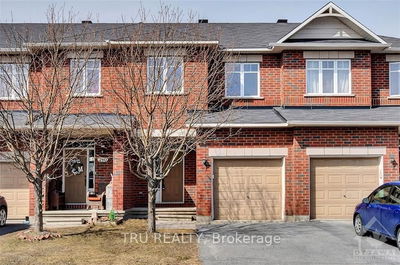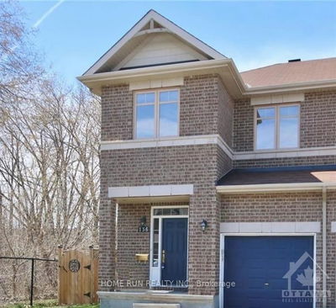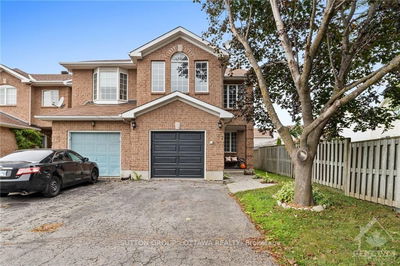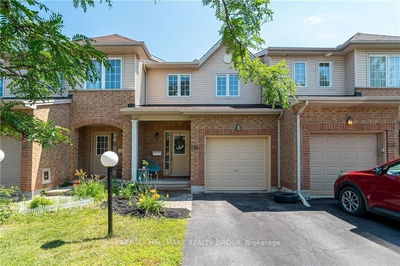Flooring: Tile, Deposit: 4990, Flooring: Hardwood, Welcome to 13 Upney Dr.! This meticulously maintained 3-Bed, 1.5-Bath townhome sits in the family-friendly neighbourhood of Longfields, Barrhaven, which is super close to all amenities, shopping, major transit, great schools, walking/biking paths, parks, & so much more! Main level boasts hardwood floors throughout, a front foyer as you first walk-in w/inside access to garage (w/auto opener), powder bath, sun-filled living/dining areas, kitchen offering tons of counter/cabinet space, all appliances including a dishwasher, and walk-out to your backyard oasis offering a space for retreat and play. Upper level features 3 generously sized bedrooms w/Primary offering a walk-in closet and extra space for possible home office, a full bath w/soaker tub & vanity w/storage. Finished basement features rec room w/tons of natural light, built-in cabinets for storage & wine fridge, laundry, & tons of storage space. Tenant pays all utilities. Available November 1st!, Flooring: Carpet Wall To Wall
详情
- 上市时间: Saturday, September 28, 2024
- 3D看房: View Virtual Tour for 13 UPNEY Drive
- 城市: Barrhaven
- 社区: 7706 - Barrhaven - Longfields
- 详细地址: 13 UPNEY Drive, Barrhaven, K2J 5G7, Ontario, Canada
- 客厅: Main
- 厨房: Main
- 挂盘公司: Re/Max Hallmark Realty Group - Disclaimer: The information contained in this listing has not been verified by Re/Max Hallmark Realty Group and should be verified by the buyer.

