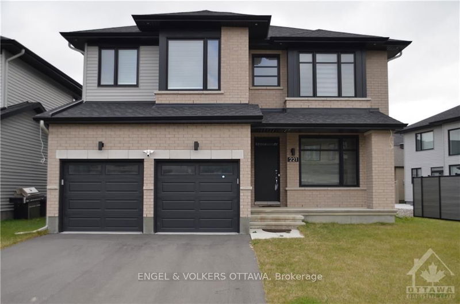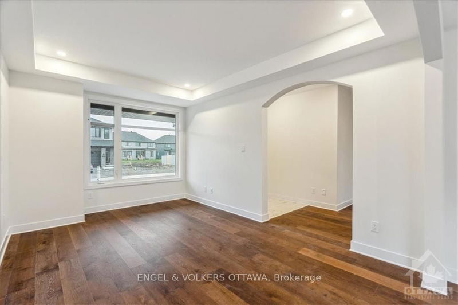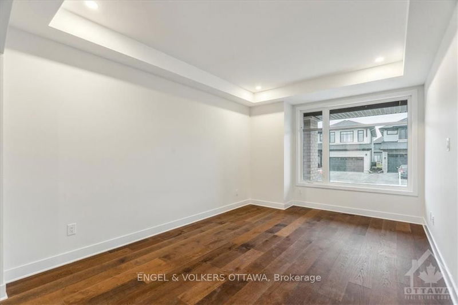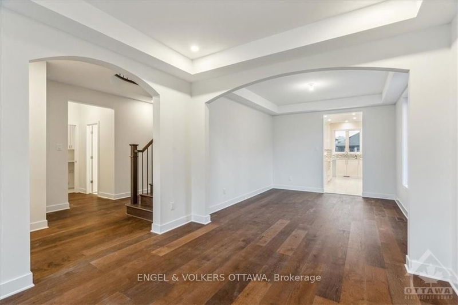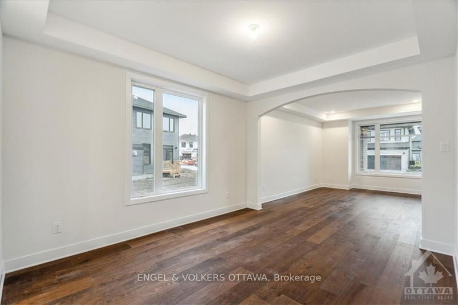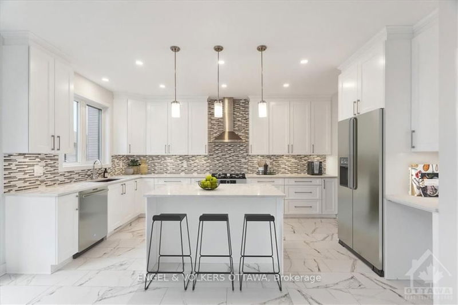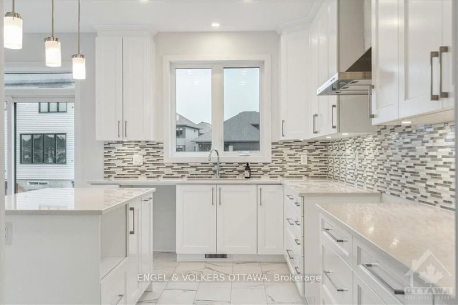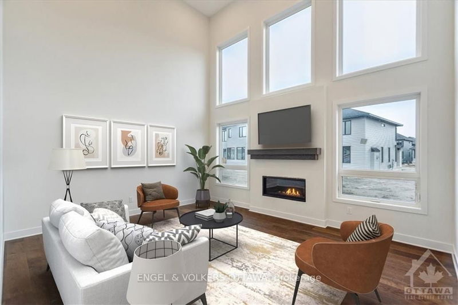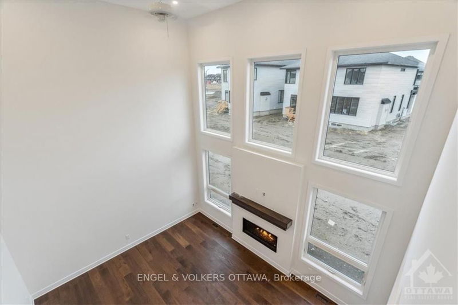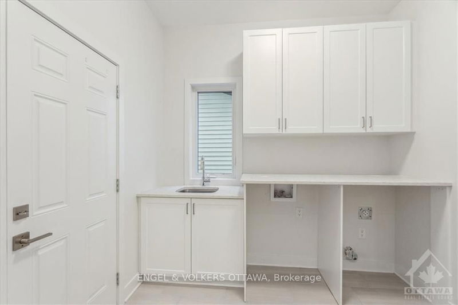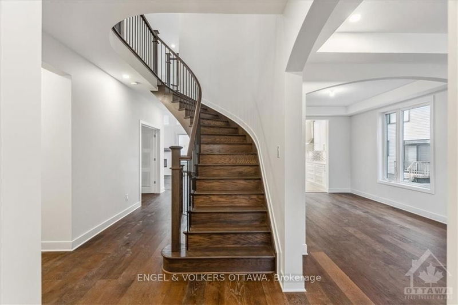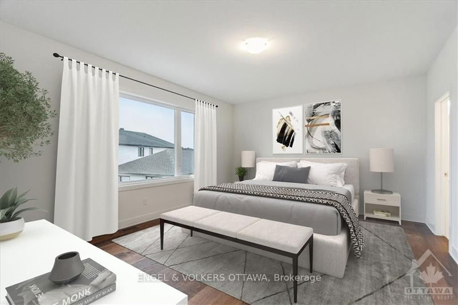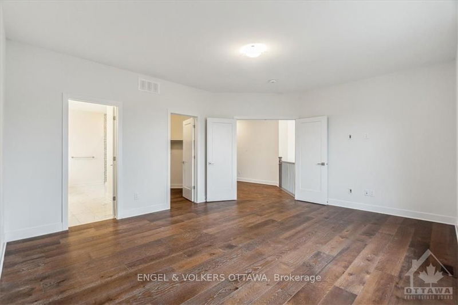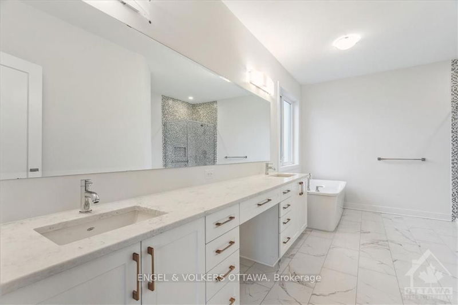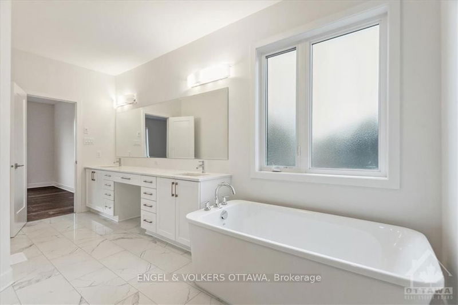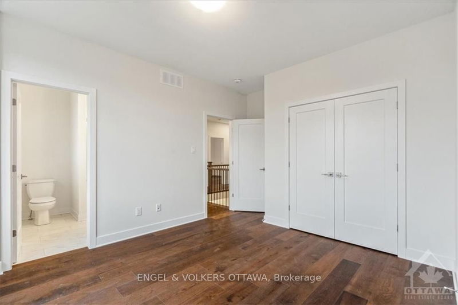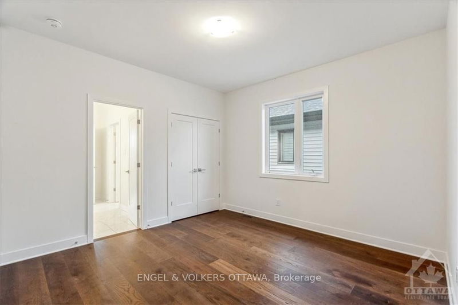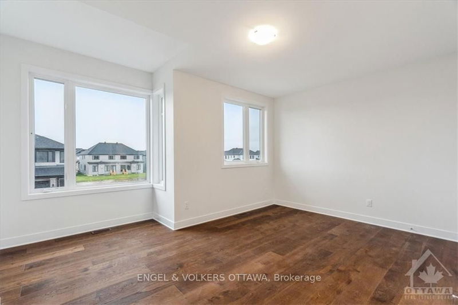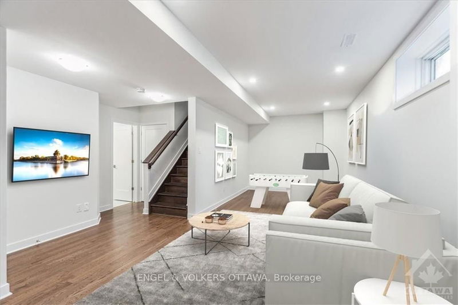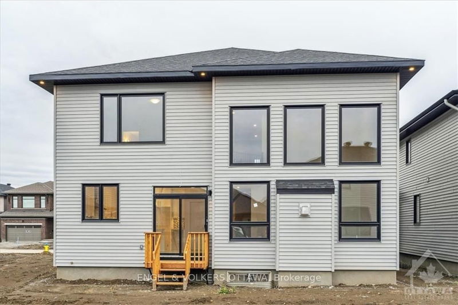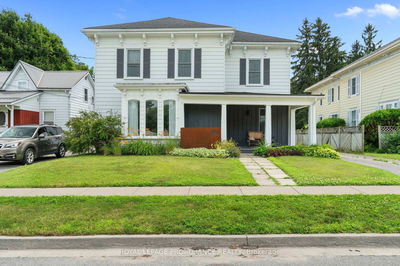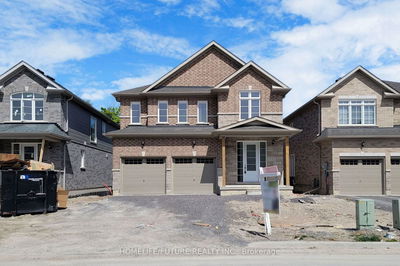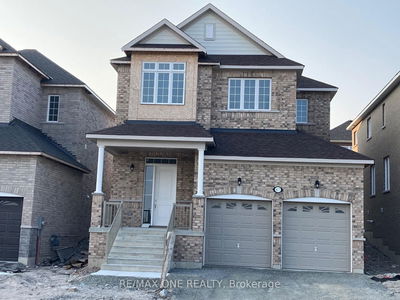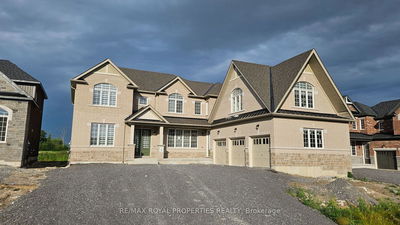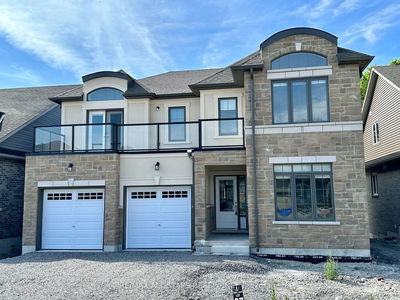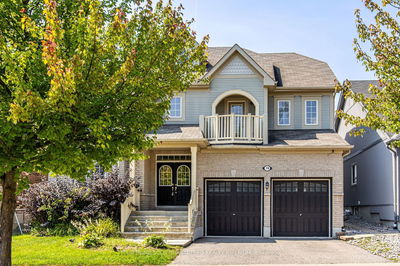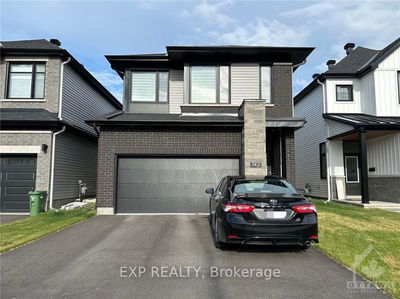Flooring: Tile, Flooring: Hardwood, Flooring: Carpet Wall To Wall, Some photos are virtually staged. Discover luxury brand-new home, completed in December 2022, located in the sought-after Riverside South Community. The Richcraft Millwood Model is meticulously crafted with the highest standards and upgrades, sitting on an oversized premium 44-ft lot on a quiet, family-friendly avenue. Boasting over 3,200 square feet (as per the builder's plan), the Millwood Elevation C offers striking curb appeal with its modern-traditional aesthetic. This home features too many highlights to mention; 9-ft ceilings, a Napoleon linear fireplace, and hardwood flring throughout, including oak staircases and the entire second level. The kitchen showcases Calacatta tiles and quartz countertops, creating a sophisticated space for culinary adventures. The open-concept layout is designed for everyday family living, featuring a bespoke kitchen, a pantry, a main floor office/den/bedroom, four bedrooms, and five baths., Deposit: 7600
详情
- 上市时间: Thursday, October 17, 2024
- 城市: Blossom Park - Airport and Area
- 社区: 2602 - Riverside South/Gloucester Glen
- 交叉路口: River road to south direction, turn left onto Solarium Ave and right onto Soprano Ave
- 客厅: Main
- 厨房: Main
- 家庭房: Main
- 挂盘公司: Engel & Volkers Ottawa - Disclaimer: The information contained in this listing has not been verified by Engel & Volkers Ottawa and should be verified by the buyer.

