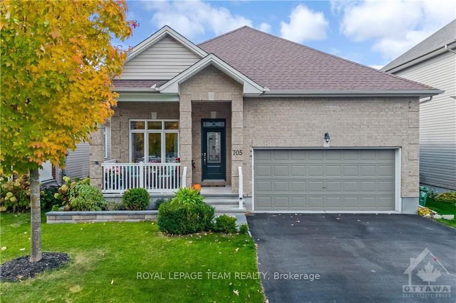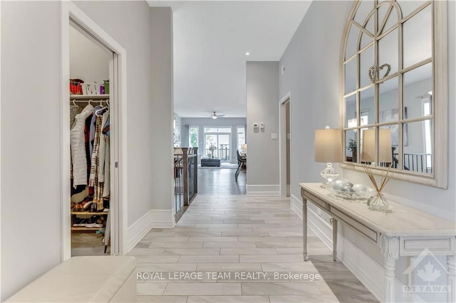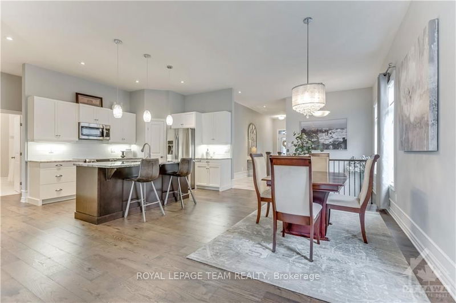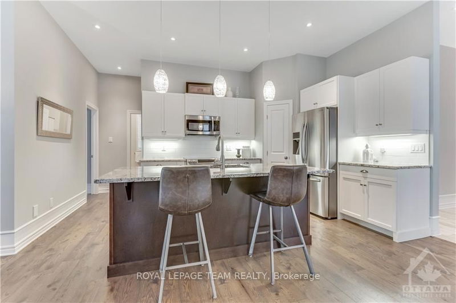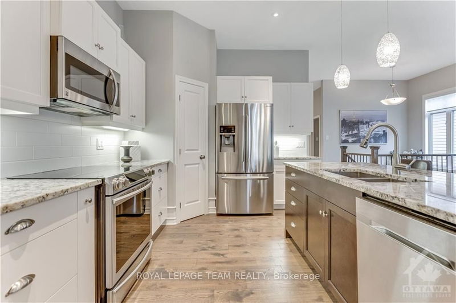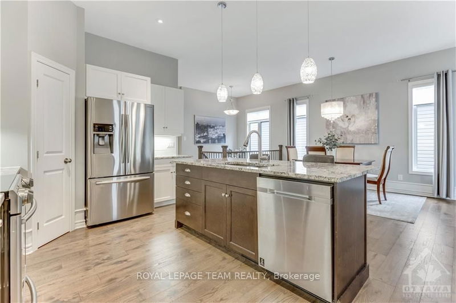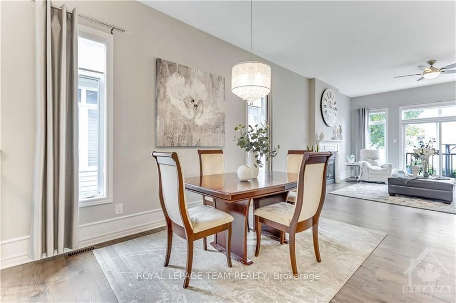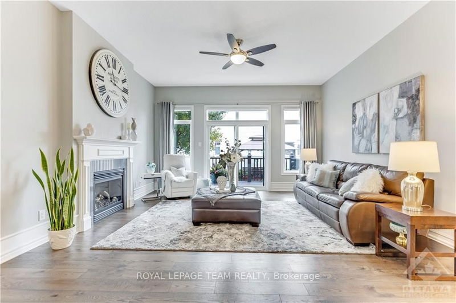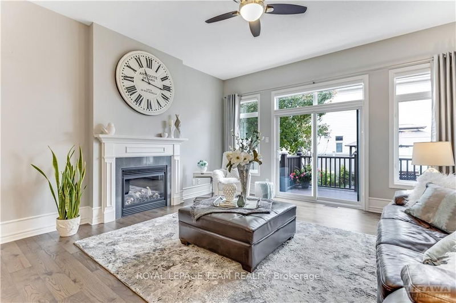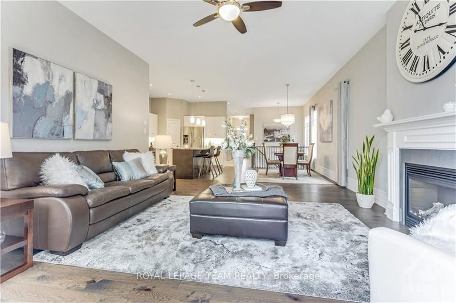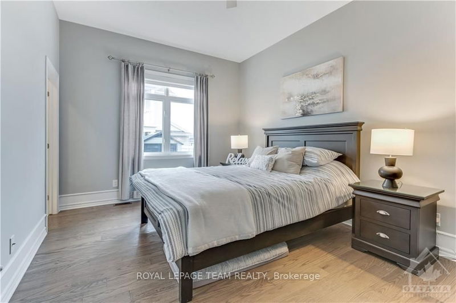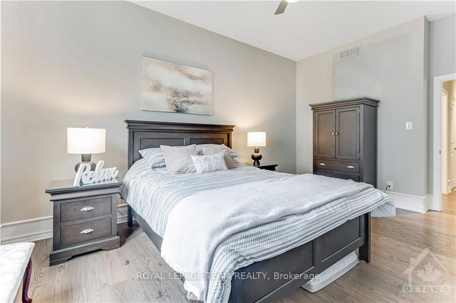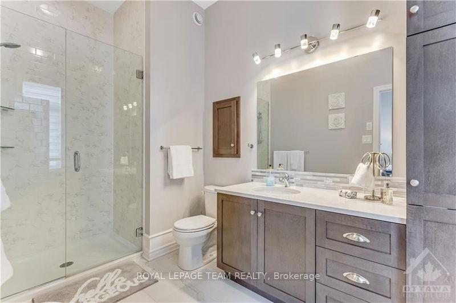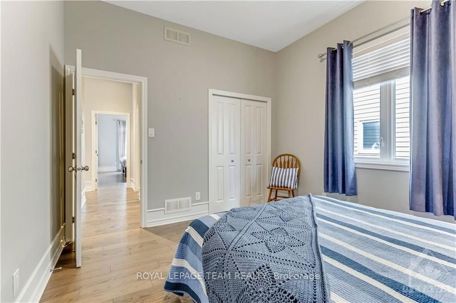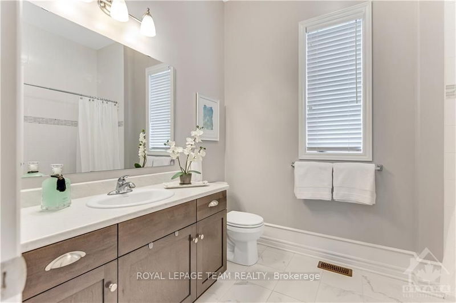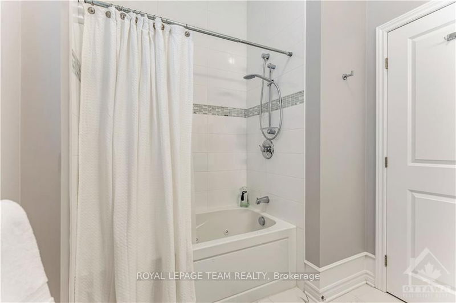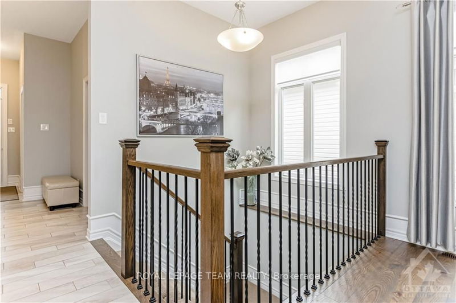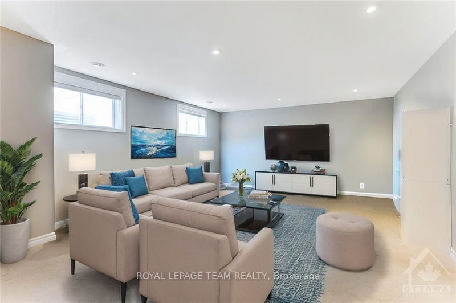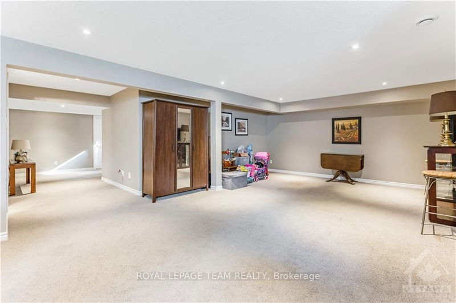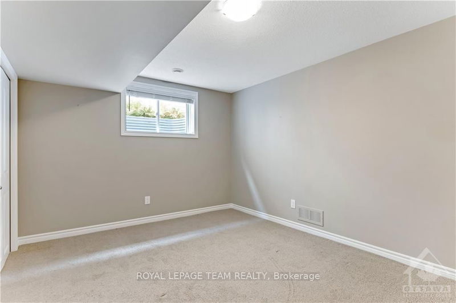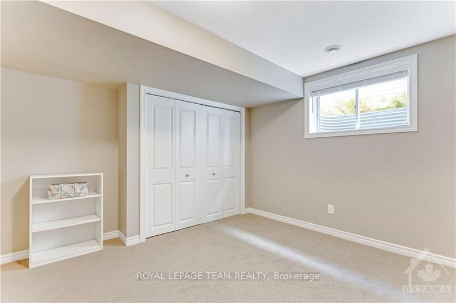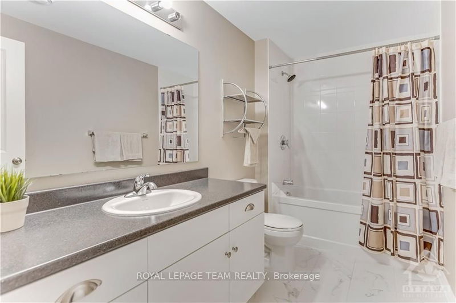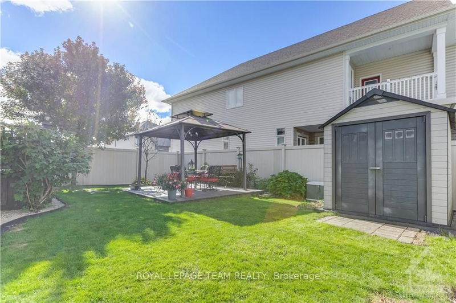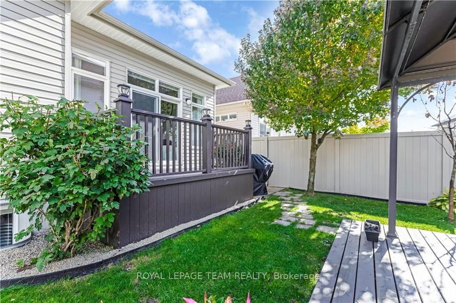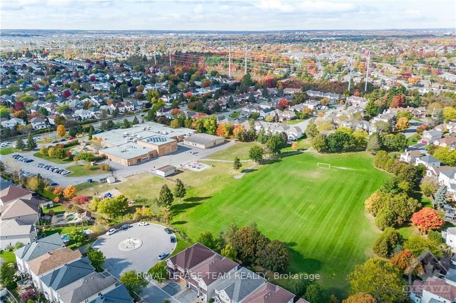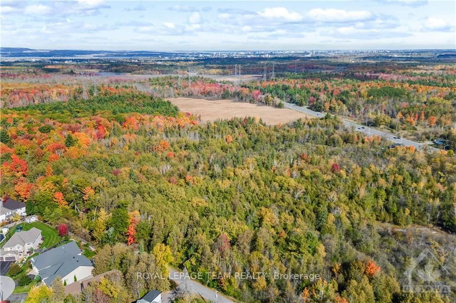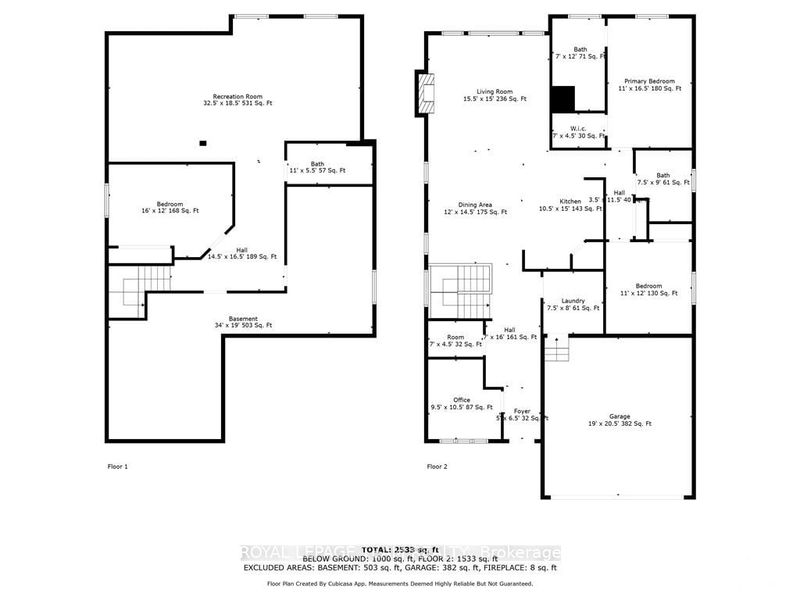Flooring: Tile, Flooring: Hardwood, Welcome to 705 Bridleglen Crescent. Situated in the desirable and family-friendly neighbourhood of Bridlewood and only steps from NCC trails and 3 elementary schools. This beautiful R2000 certified Urbandale bungalow was meticulously upgraded with high-end finishes and was an award-winning layout. The foyer, featuring porcelain tiles, gives way to the bright open-concept main living area. This home features wide plank engineered hardwood flooring and 10 ft ceilings throughout. The kitchen boasts granite counters, upgraded cabinetry, walk-in pantry and stainless steel appliances. The living room with large windows and cozy natural gas fireplace has direct access to your private backyard with a gazebo, shed, perennial gardens and a natural gas hook-up for your BBQ. The primary bedroom is a generous size and features a walk-in closet and an ensuite. The professionally finished basement features a large family room space, a 3rd bedroom and a 4 pcs. bathroom. 24 hour irrevocable.
详情
- 上市时间: Thursday, October 17, 2024
- 3D看房: View Virtual Tour for 705 BRIDLEGLEN Crescent
- 城市: Kanata
- 社区: 9004 - Kanata - Bridlewood
- 详细地址: 705 BRIDLEGLEN Crescent, Kanata, K2M 0H5, Ontario, Canada
- 厨房: Main
- 客厅: Main
- 挂盘公司: Royal Lepage Team Realty - Disclaimer: The information contained in this listing has not been verified by Royal Lepage Team Realty and should be verified by the buyer.

