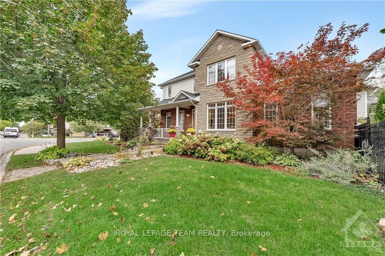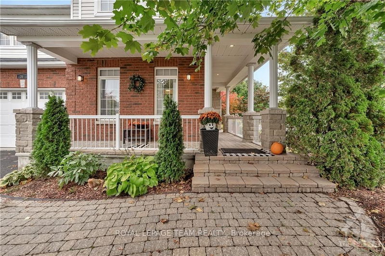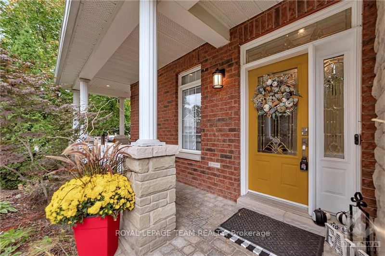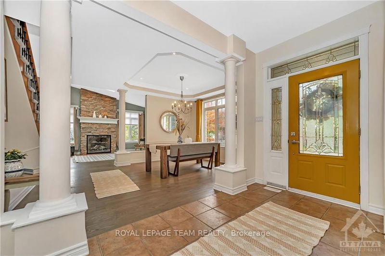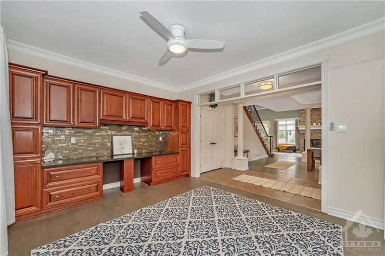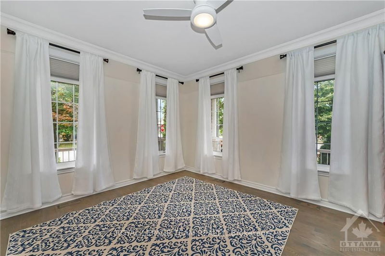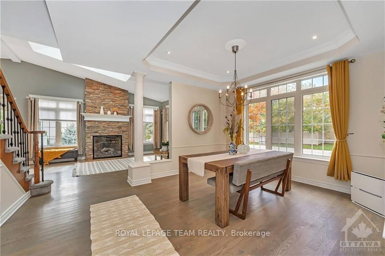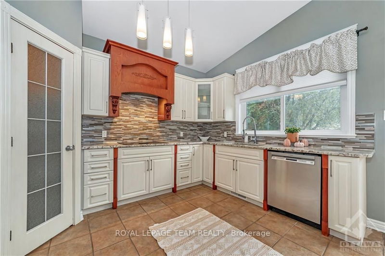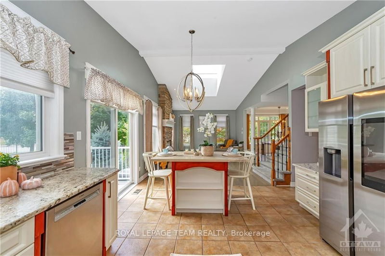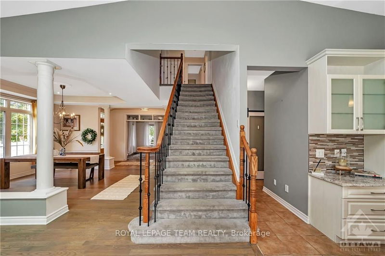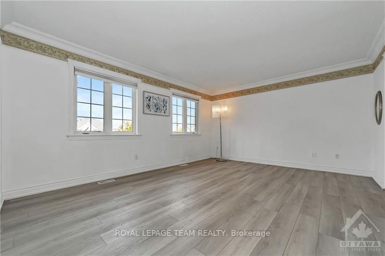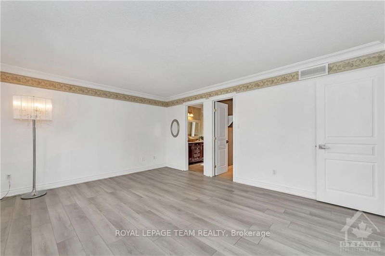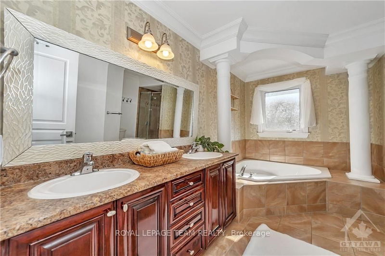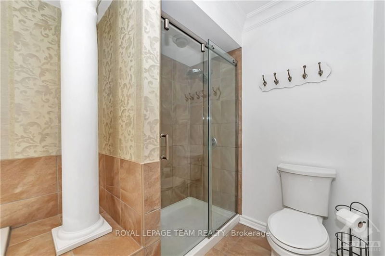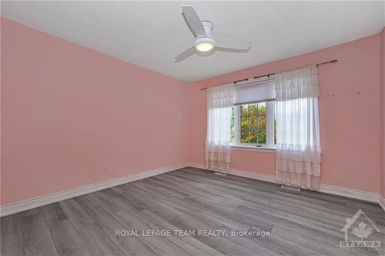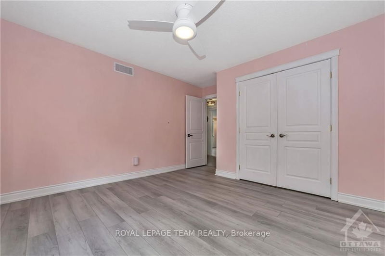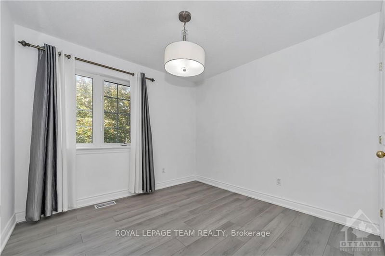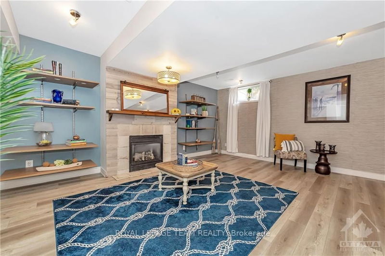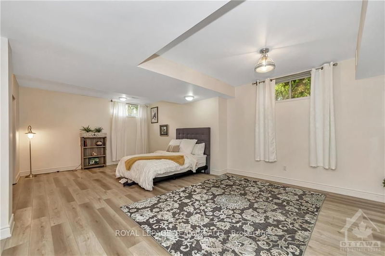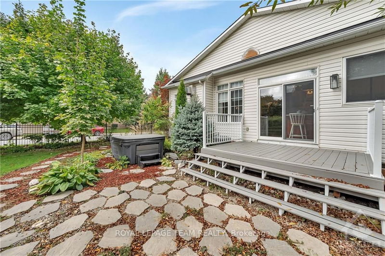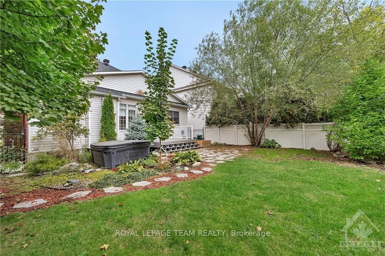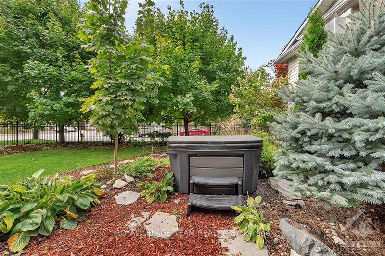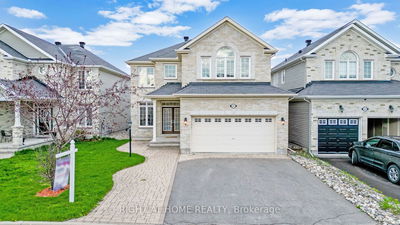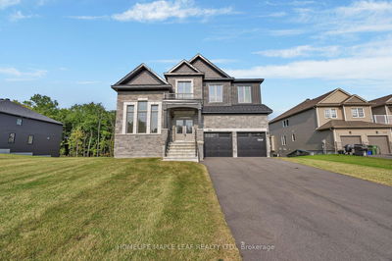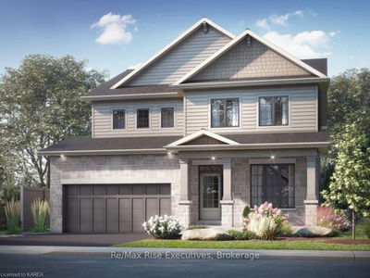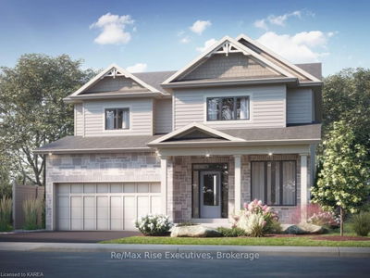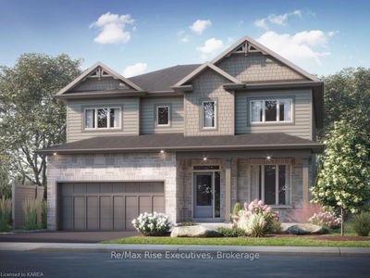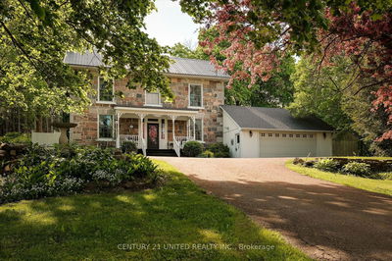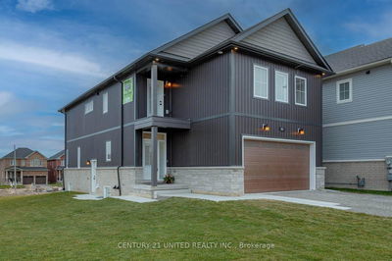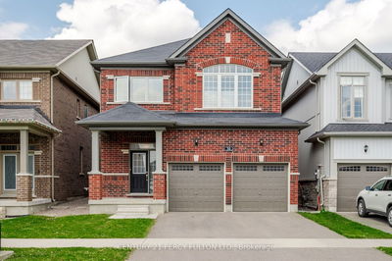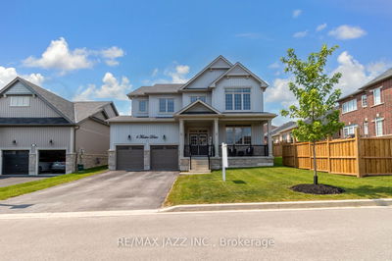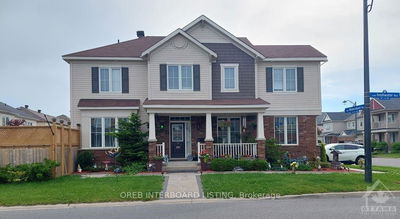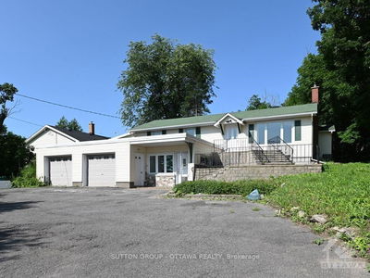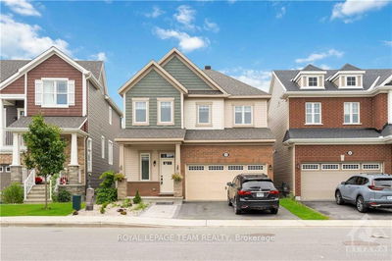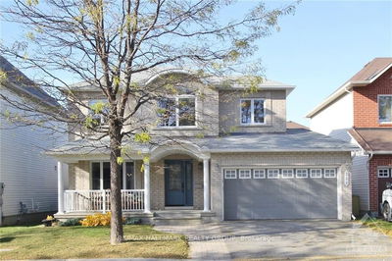Flooring: Tile, Flooring: Vinyl, This stunning 4+1 bedroom, 3.5-bath former model home, set on a landscaped corner lot in Stonebridge, offers a blend of comfort and elegance. With abundant natural light and a thoughtfully designed layout, it's perfect for modern living. The main floor features a formal living room that can be used as a den or office, a beautiful dining room with a detailed ceiling, and a cozy living room with a gorgeous oversized fireplace. The bright kitchen boasts newer appliances and plenty of storage, while a laundry/mud room and powder room provide added convenience. Upstairs, the primary suite includes a walk-in closet and an ensuite with a soaker tub, glass shower, and dual sinks. Three more bedrooms and a family bathroom complete the upper floor. The fully finished basement features high ceilings, an additional bedroom and full bathroom, and storage space. Enjoy the hot tub in the low-maintenance yard, including an irrigation system for easy lawn care. Don't miss your chance to make it yours!, Flooring: Hardwood
详情
- 上市时间: Tuesday, October 08, 2024
- 3D看房: View Virtual Tour for 36 GOLFLINKS Drive
- 城市: Barrhaven
- 社区: 7708 - Barrhaven - Stonebridge
- 详细地址: 36 GOLFLINKS Drive, Barrhaven, K2J 5M1, Ontario, Canada
- 客厅: Main
- 厨房: Main
- 挂盘公司: Royal Lepage Team Realty - Disclaimer: The information contained in this listing has not been verified by Royal Lepage Team Realty and should be verified by the buyer.

