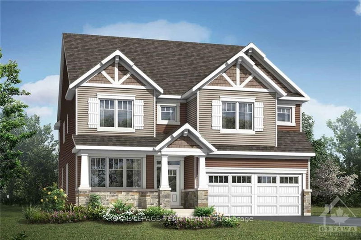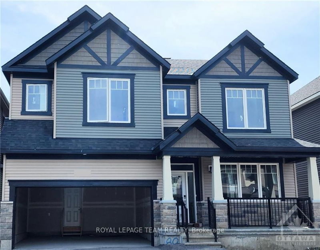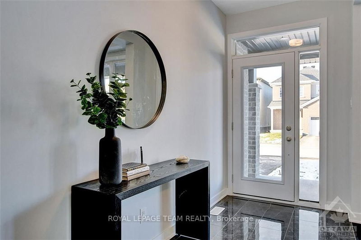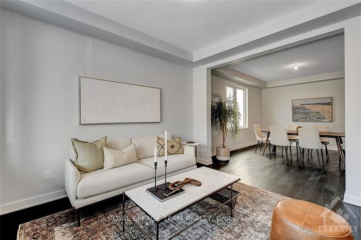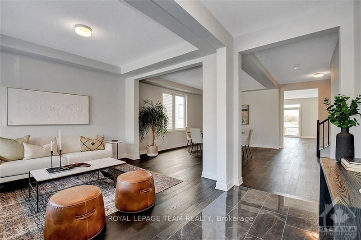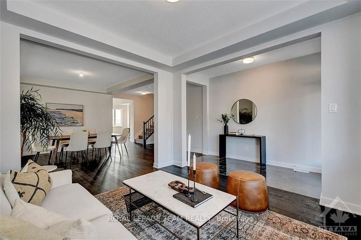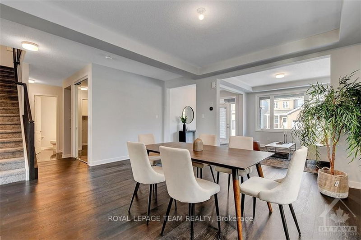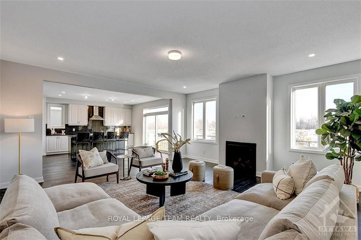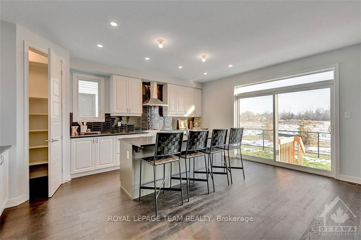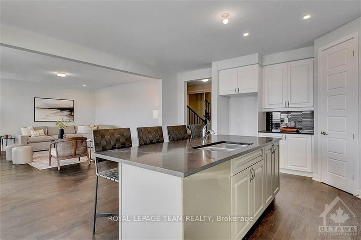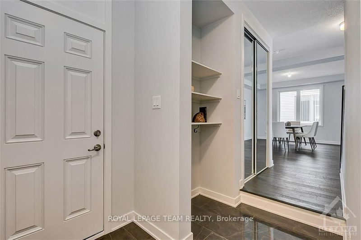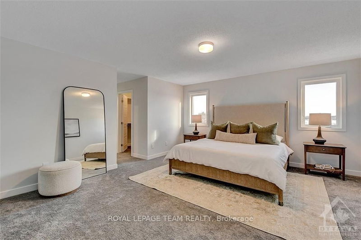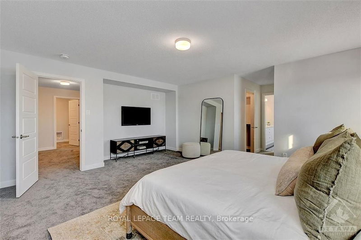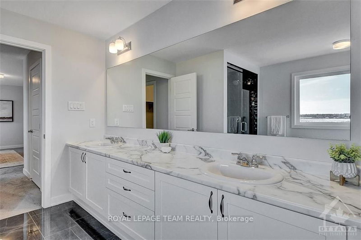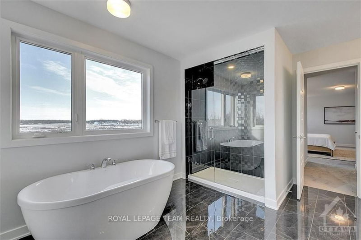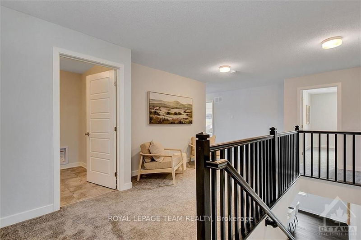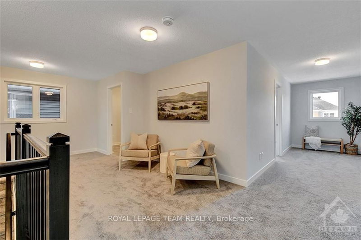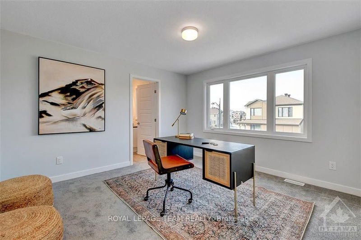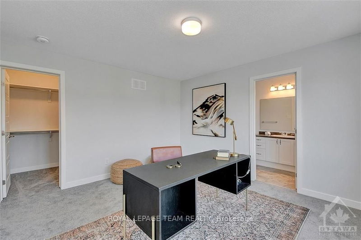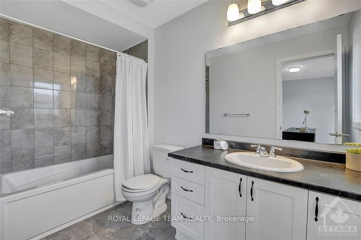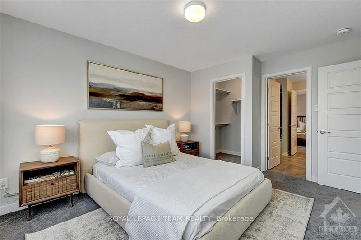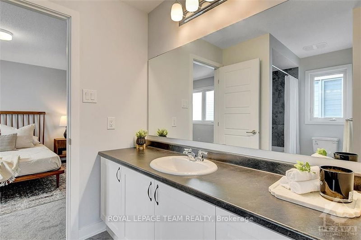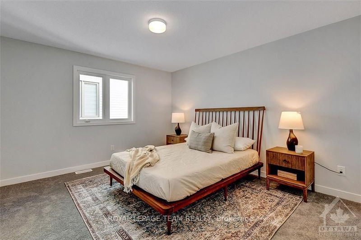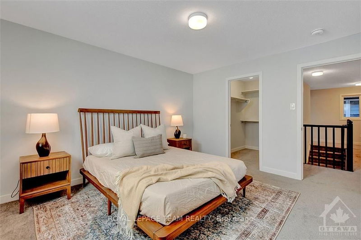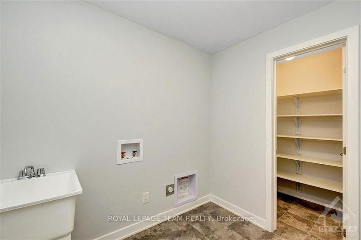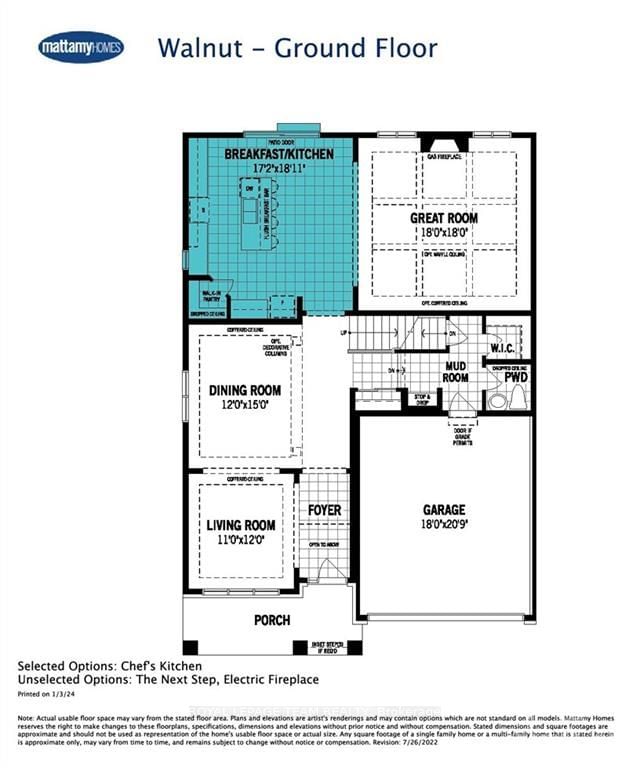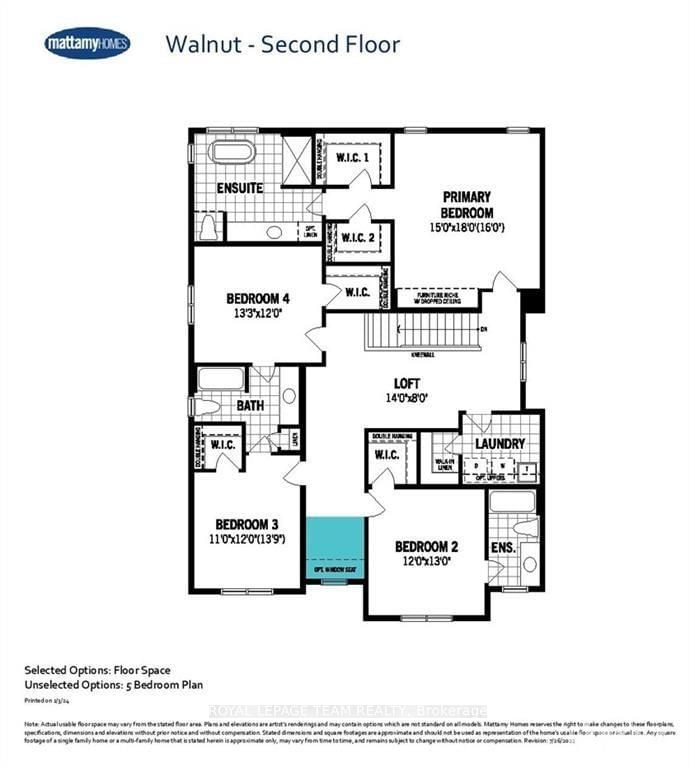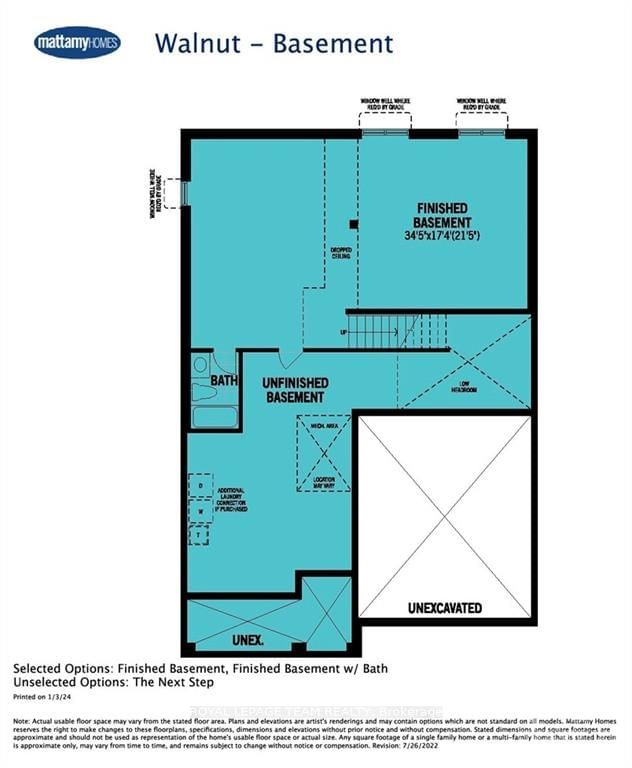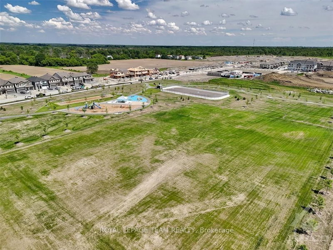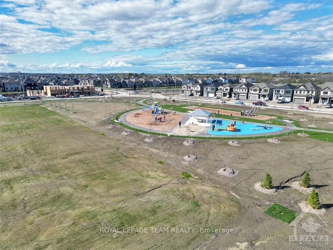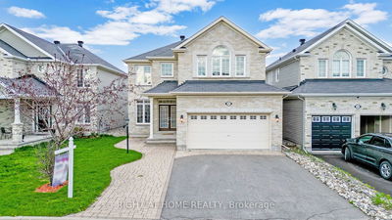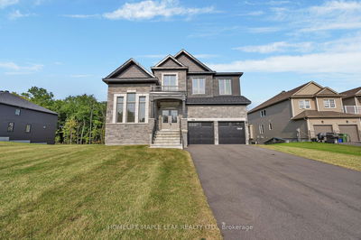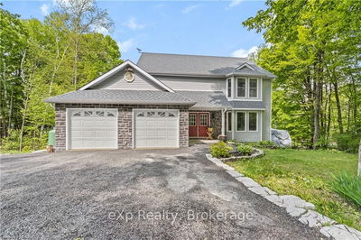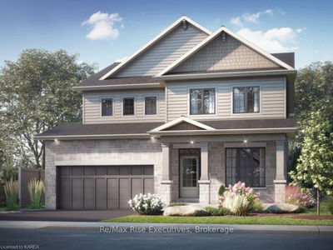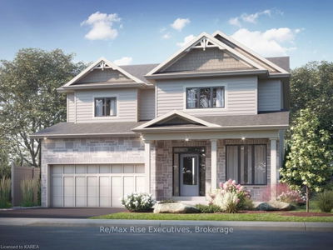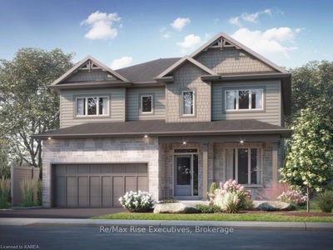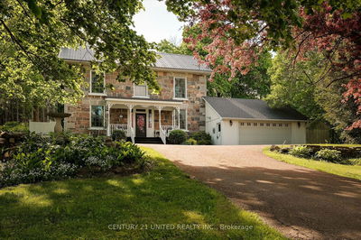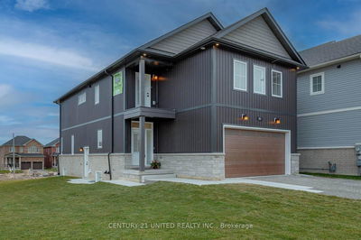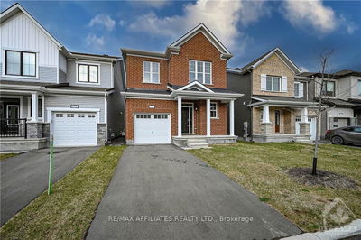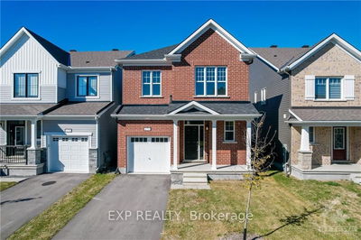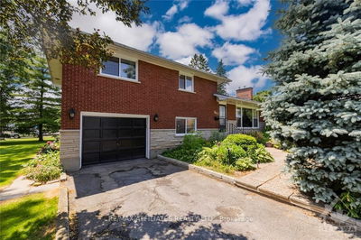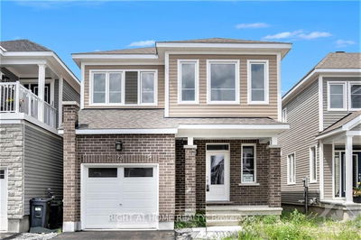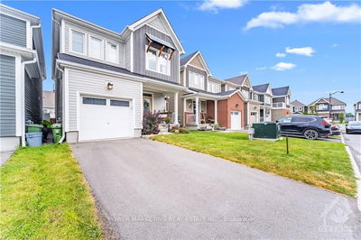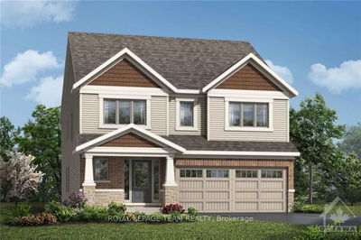Flooring: Tile, Welcome to 2047 Checkerspot Ave located in the family-oriented neighbourhood of Richmond Meadows.This stunning detached BRAND NEW Mattamy's Walnut model features 4 Bed/4 Full Bath & 1-2pcs *Move-in April 2025*. The main floor boasts 9'ceilings, 2pcs bath, mudroom w/walk-in closet & 2 car garage.Open concept living/dining room & additional main floor great room w/gas fireplace & large windows.Open to the Chef's kitchen w/breakfast bar, walk-in pantry & patio doors to the backyard.The 2nd level features hardwood stairs 1st to 2nd, 9'ceilings, floorspace In Lieu Of Open To Below.Primary bedroom w/ensuite-bath, soaker tub, separate glass shower, Large counter & 2 walk-in closets. The 2nd floor is complete w/3 additional large bedrooms (1 w/ensuite & glass shower) & laundry.Lower level is upgraded with finished family Room, 3 windows & 3pcs bath.Upgraded w/200 AMP Service & AC.Photos are a similar home to showcase builder finishes.INCLUDES $30,000 design studio credit to customize your home, Flooring: Hardwood, Flooring: Carpet W/W & Mixed
详情
- 上市时间: Thursday, October 03, 2024
- 城市: Stittsville - Munster - Richmond
- 社区: 8209 - Goulbourn Twp From Franktown Rd/South To Rideau
- 交叉路口: Eagleson Road south, right onto Perth Street left on to Meynell at the Richmond Meadows roundabout go straight to Ottawa Street, continue straight to 3rd street on the left. Home is located on the left. "2047 Checkerspot Ave IS UNDER CONSTRUCTION"
- 详细地址: 2047 CHECKERSPOT Avenue, Stittsville - Munster - Richmond, K0A 2Z0, Ontario, Canada
- 厨房: Main
- 客厅: Main
- 挂盘公司: Royal Lepage Team Realty - Disclaimer: The information contained in this listing has not been verified by Royal Lepage Team Realty and should be verified by the buyer.

