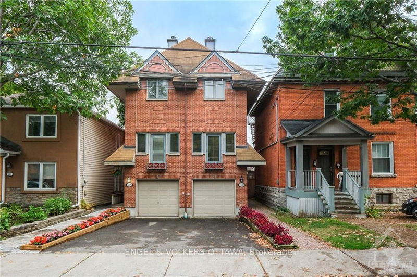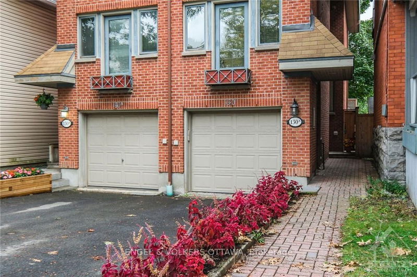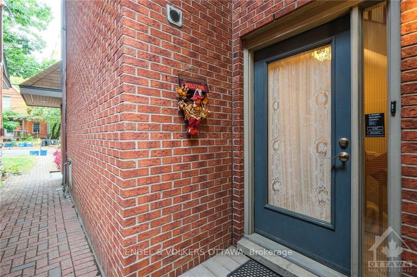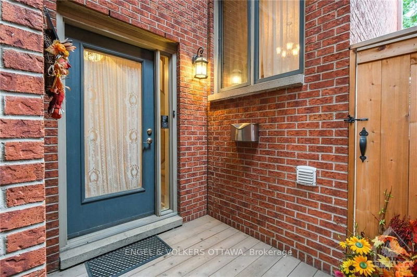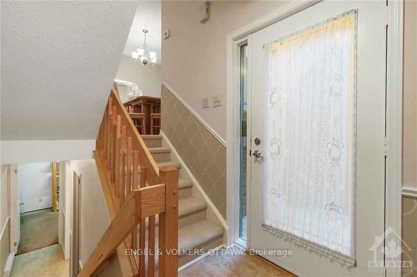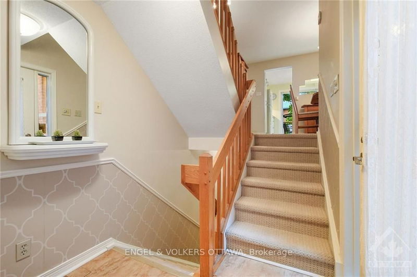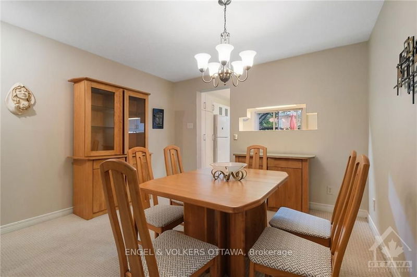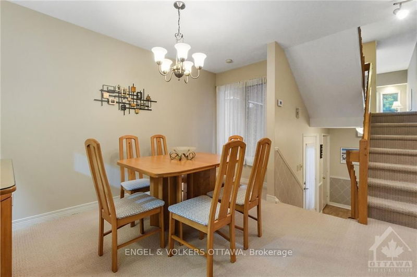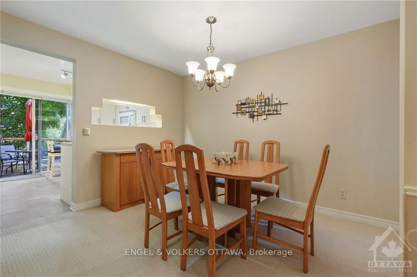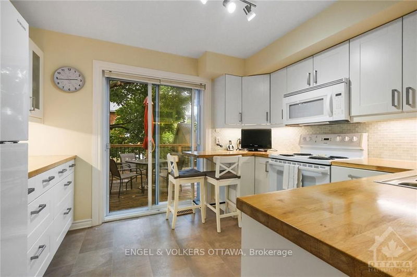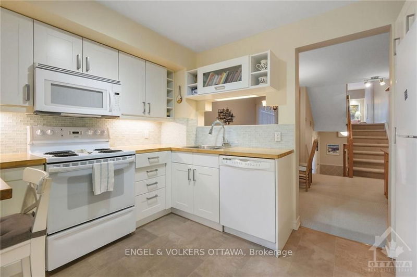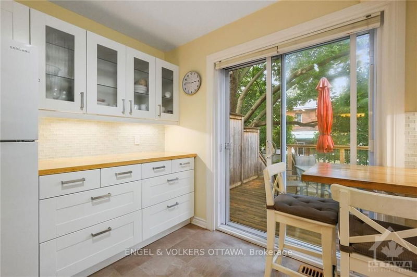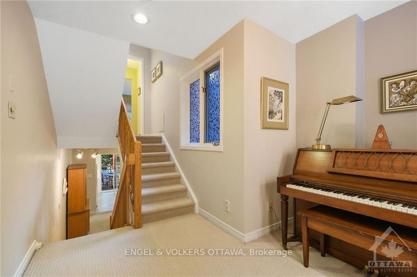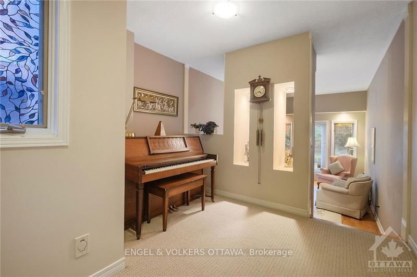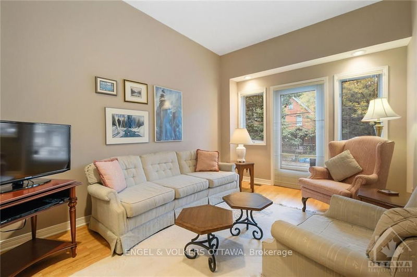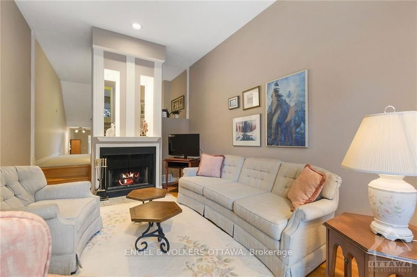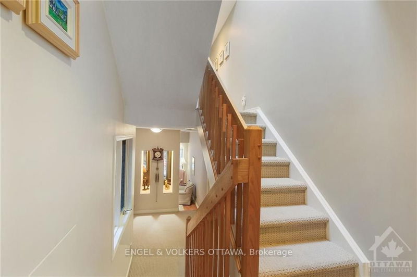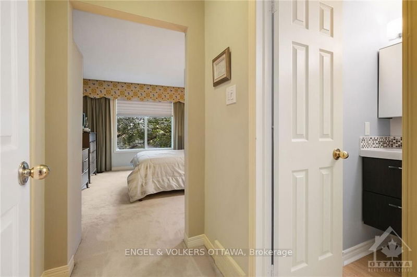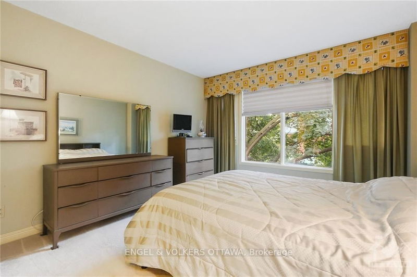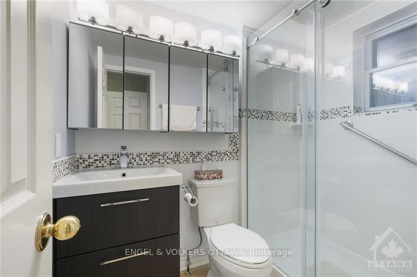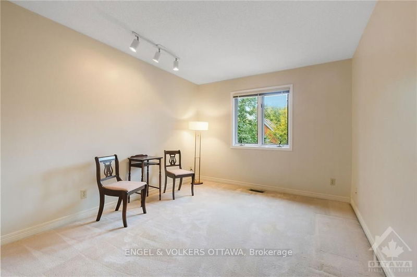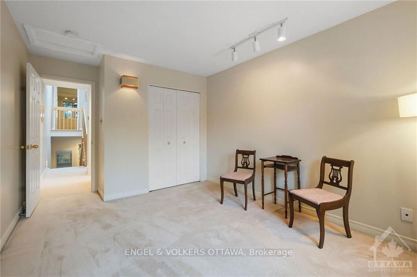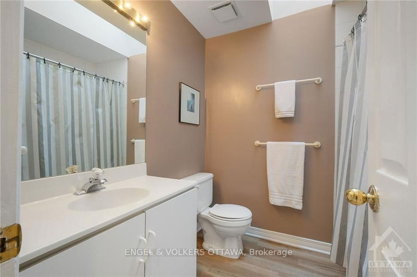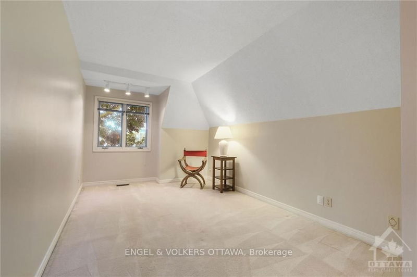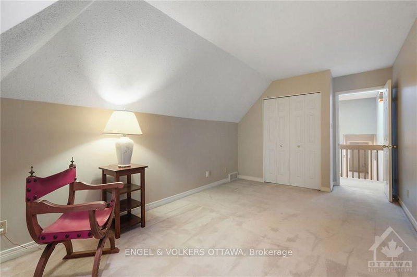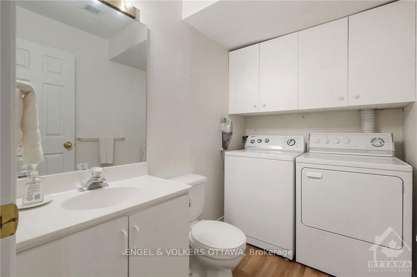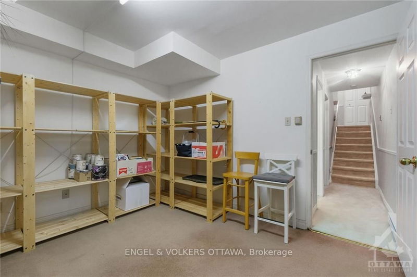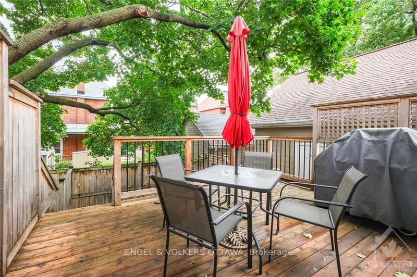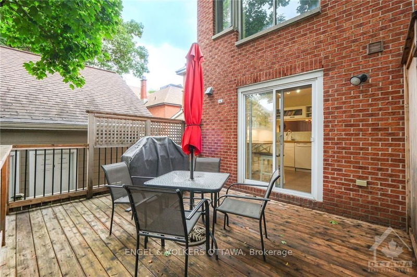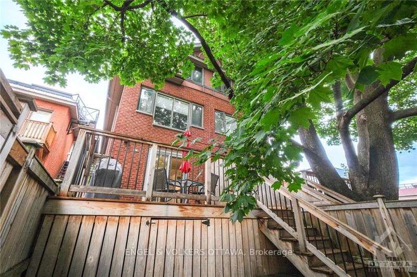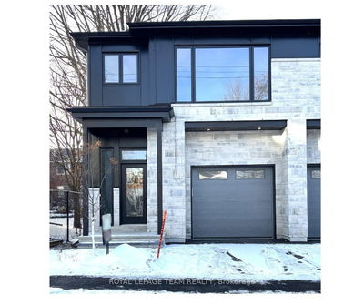Flooring: Vinyl, 3-storey semi-detached, brick home awaits your personal touches. Lovely Barry Hobin design w/ paved driveway, single-car garage w/interior access. Interlock walkway to main door, gated backyard w/beautiful wooden deck w/black iron railings, under a glorious maple tree canopy. Roof shingles (2014), Central AC (2020). MAIN LEVEL incl: foyer w/coat closet; updated kitchen w/white cabinets, butcher-block counters, & sliding glass door to deck; dining rm; sunken living rm w/wood FP (WETT cert Sept 2024), built-in shelves & bright windows. 2ND LEVEL features primary bdrm w/3-pc ensuite w/walk-in glass shower, two double closets; second bdrm & another full bathrm (4pc w/tub/shower). 3RD LEVEL offers a 3rd bdrm (perfect for office/studio). LOWER LEVEL: combined 2-piece bathrm & laundry rm; utility room, & storage room with ample wooden racks. Steps to Transit. Easy walk/cycle to schools, Rideau Canal, U of O, and St. Paul's U, Rideau Cntr, NAC, etc. 2-min drive to HWY 417. Neutral colours., Flooring: Carpet Wall To Wall
详情
- 上市时间: Thursday, October 03, 2024
- 3D看房: View Virtual Tour for A-130 HAWTHORNE Avenue
- 城市: Glebe - Ottawa East and Area
- 社区: 4407 - Ottawa East
- Major Intersection: Colonel By Drive to east on Hawthorne, cross Main St., house on right. Right side of building is Unit A. Park in driveway or on left side of street.
- 详细地址: A-130 HAWTHORNE Avenue, Glebe - Ottawa East and Area, K1S 0B3, Ontario, Canada
- 厨房: Main
- 挂盘公司: Engel & Volkers Ottawa - Disclaimer: The information contained in this listing has not been verified by Engel & Volkers Ottawa and should be verified by the buyer.

