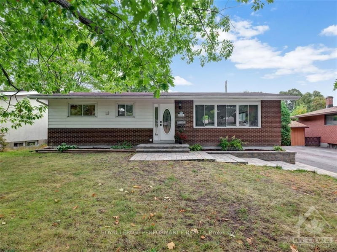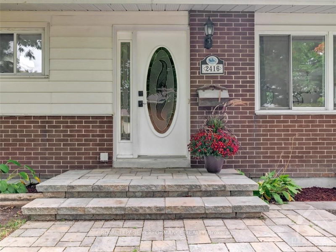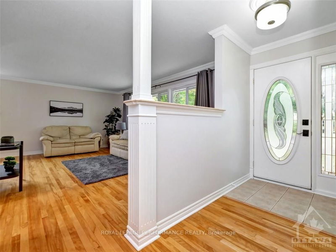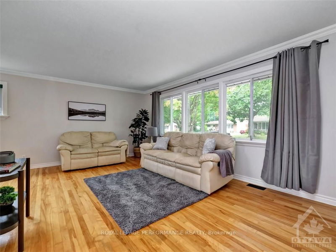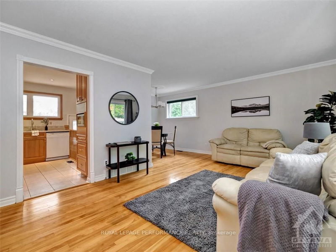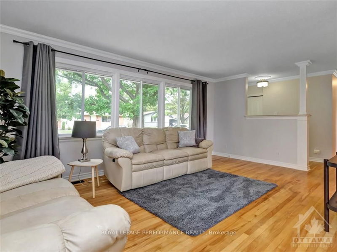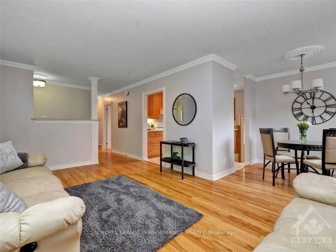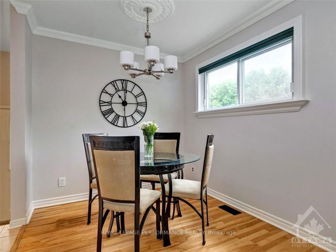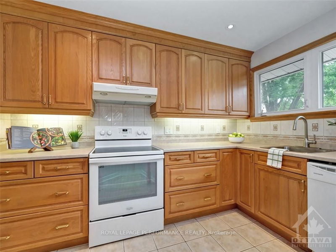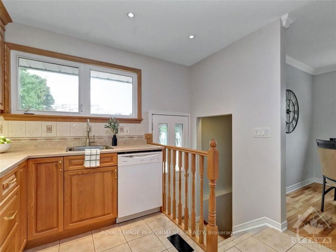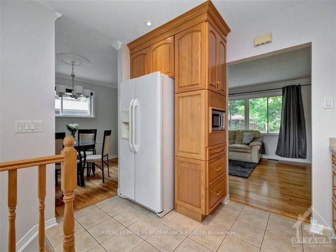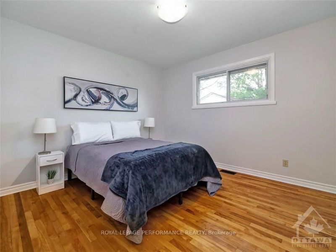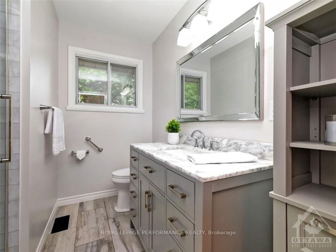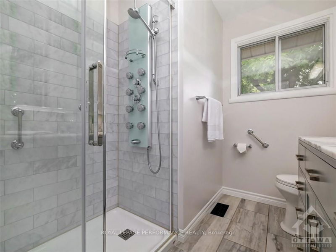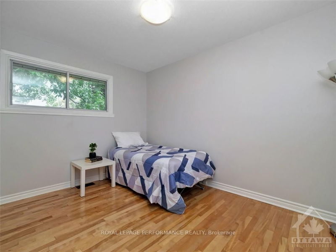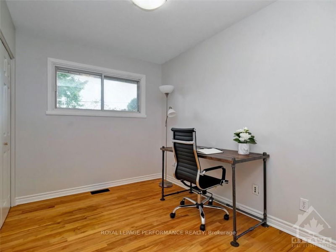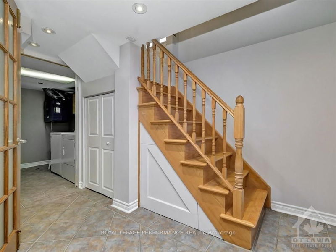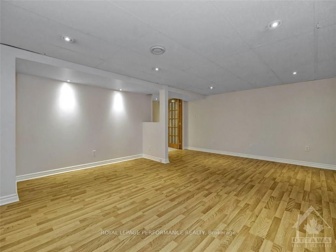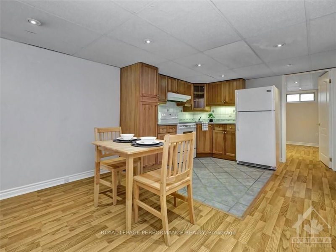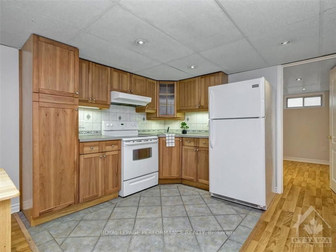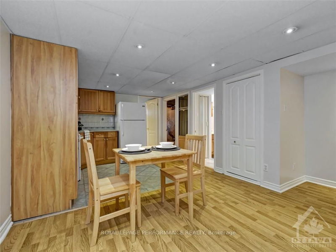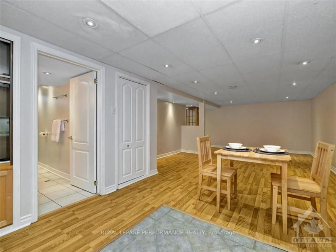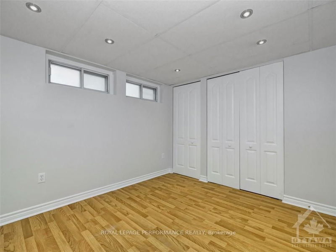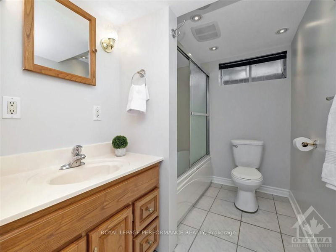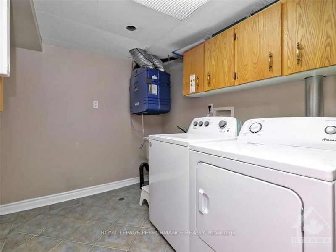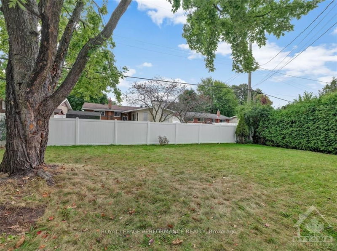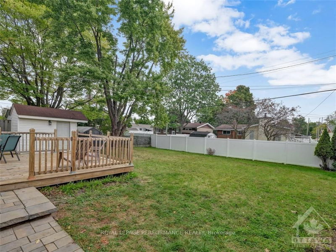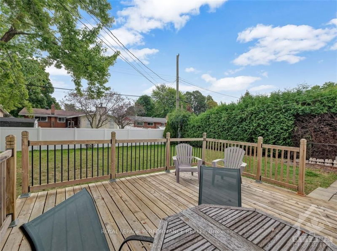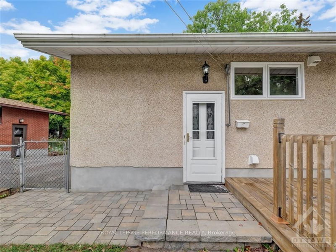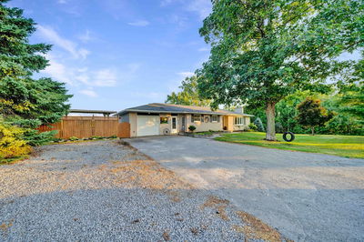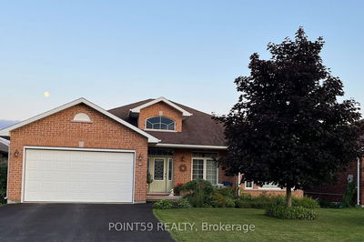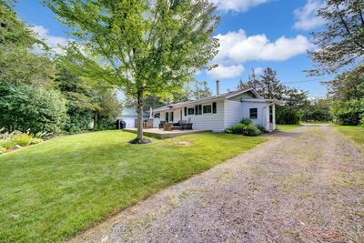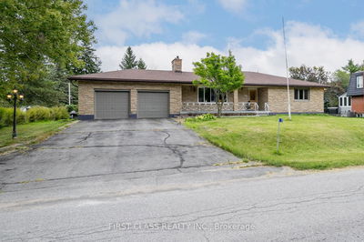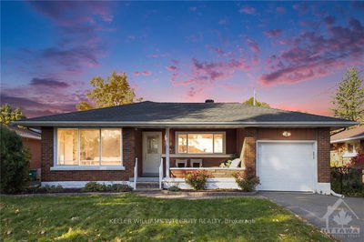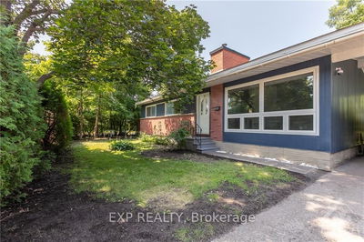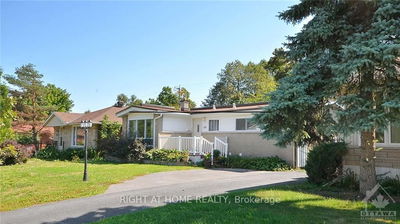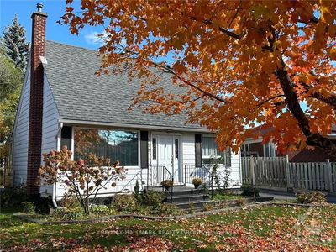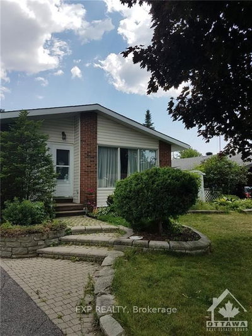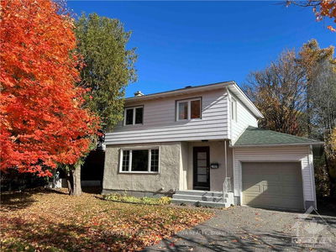Welcome to this delightful 3-bedroom bungalow nestled in a serene, mature treed neighborhood! This home boasts beautiful hardwood floors throughout the main level, offering warmth and elegance in every room. Large windows allows an abundance of natural light. The spacious layout includes a renovated bathroom and a freshly painted main level. The kitchen is equipped with plenty of storage and counter space with a view into your gorgeous backyard. Step outside to enjoy the oversized, private yard with a large deck, perfect for outdoor entertaining, gardening, or simply relaxing in your own tranquil space. The basement has all of the potential to be turned into an amazing Secondary Dwelling Unit for family or help on that mortgage. Already equipped with a kitchen and bathroom only a few modifications need to be done for a full SDU. Located just steps from shopping, parks, and other amenities, this home offers the ideal balance of peaceful living and convenient access., Flooring: Tile, Flooring: Hardwood, Flooring: Laminate
详情
- 上市时间: Wednesday, September 25, 2024
- 3D看房: View Virtual Tour for 2416 HOWLAND Avenue
- 城市: Elmvale Acres and Area
- 社区: 3704 - Hawthorne Meadows
- 交叉路口: From Walkey Road turn onto Melfort Street; Then take your second left onto Howland Ave.; Home is on the left.
- 详细地址: 2416 HOWLAND Avenue, Elmvale Acres and Area, K1G 1J5, Ontario, Canada
- 客厅: Main
- 厨房: Main
- 厨房: Lower
- 挂盘公司: Royal Lepage Performance Realty - Disclaimer: The information contained in this listing has not been verified by Royal Lepage Performance Realty and should be verified by the buyer.

