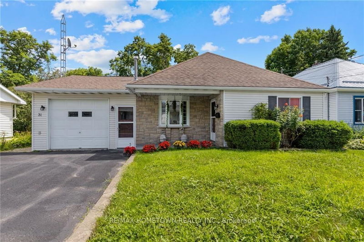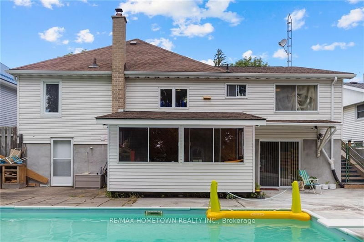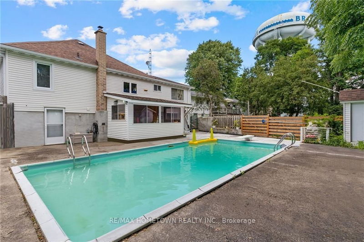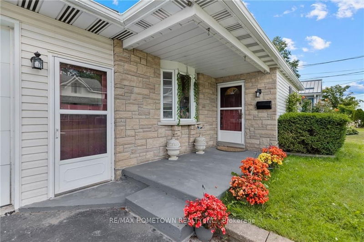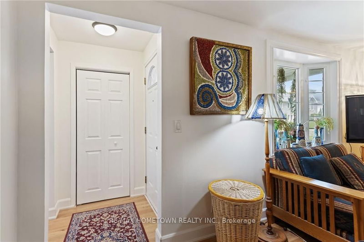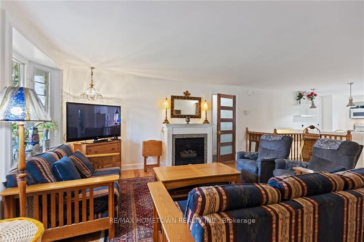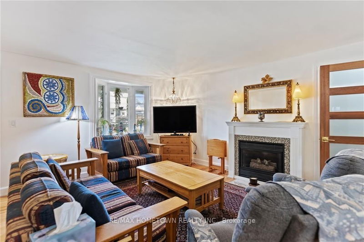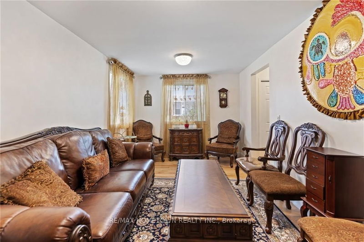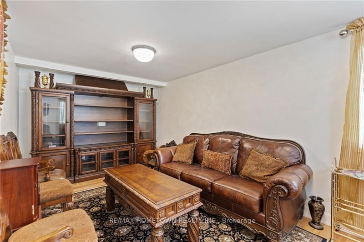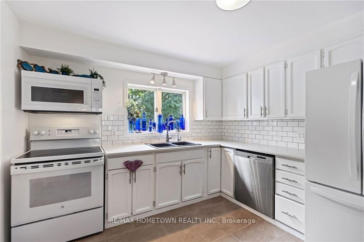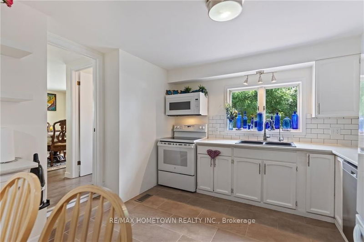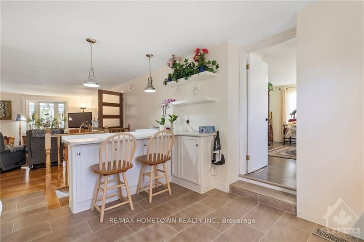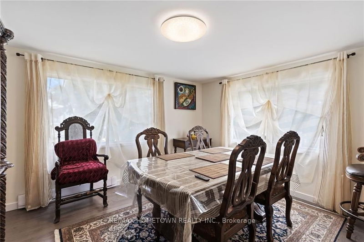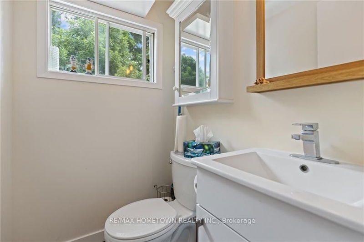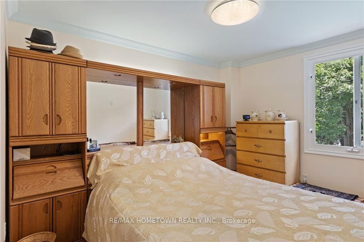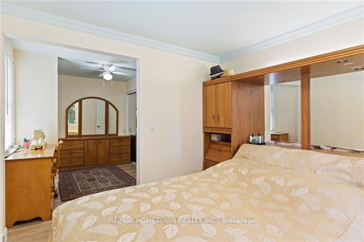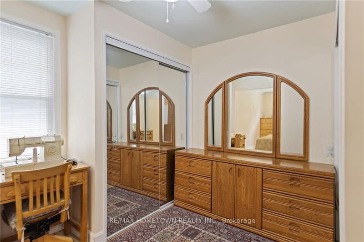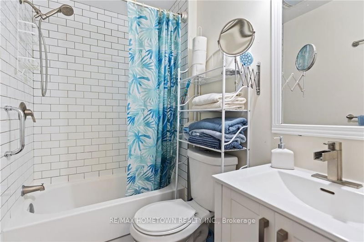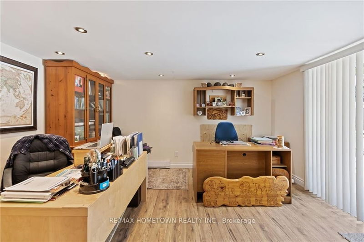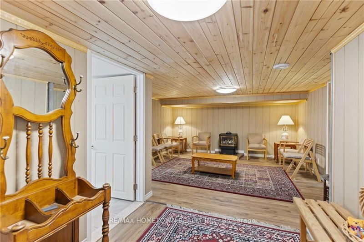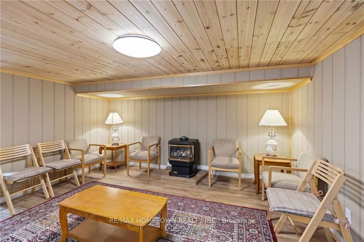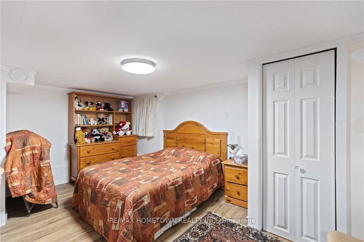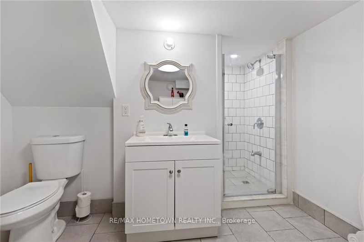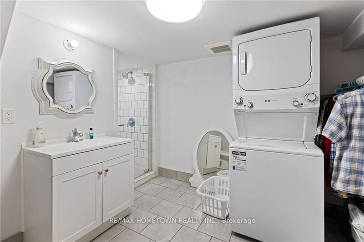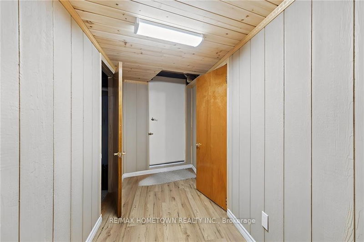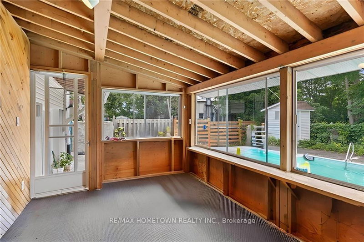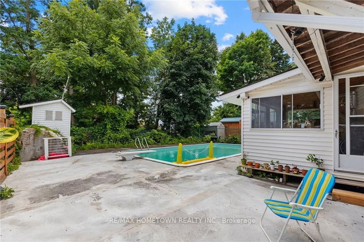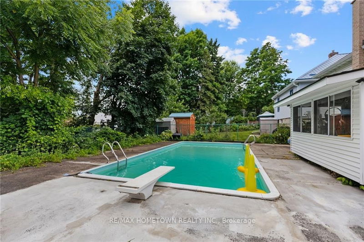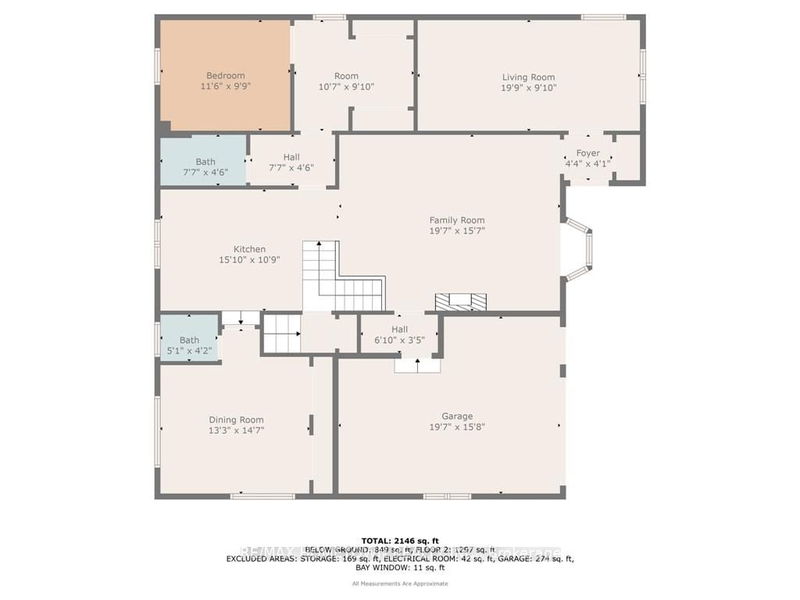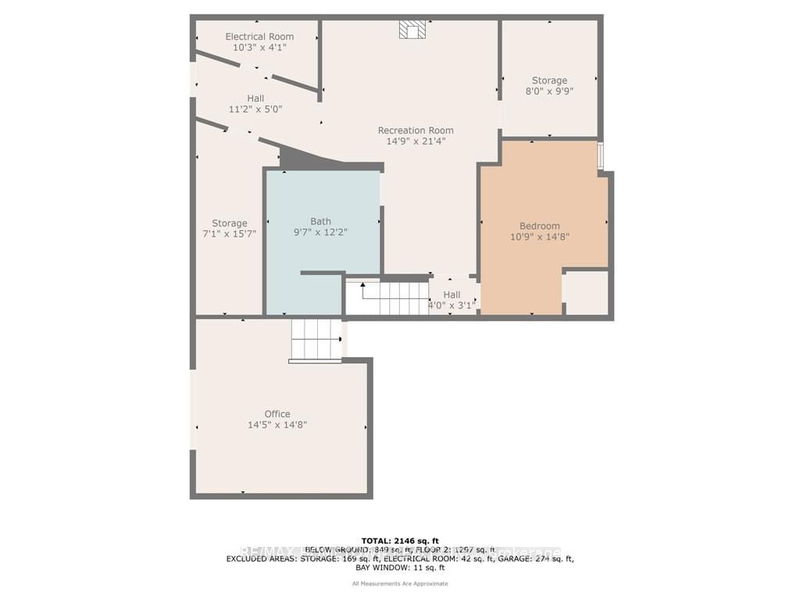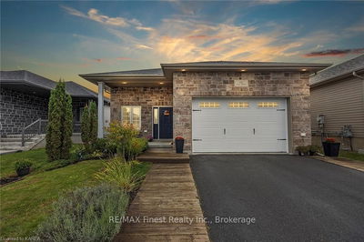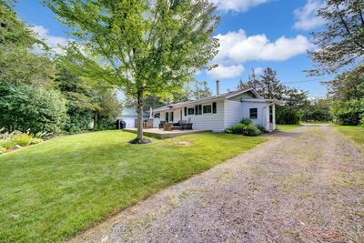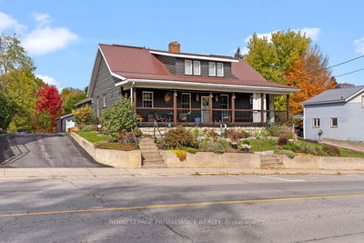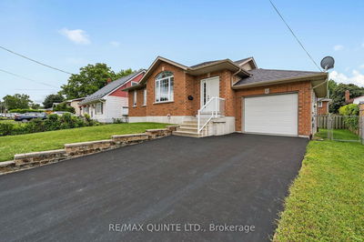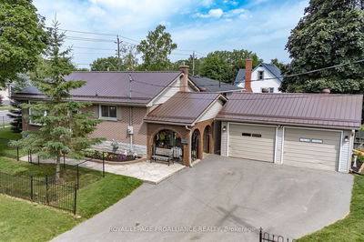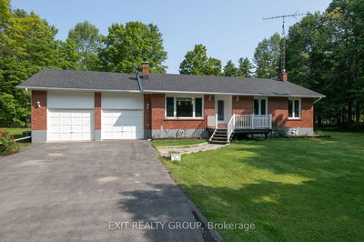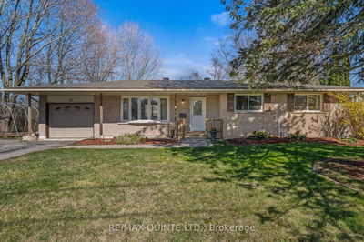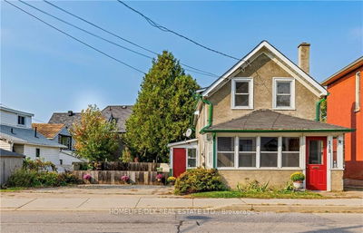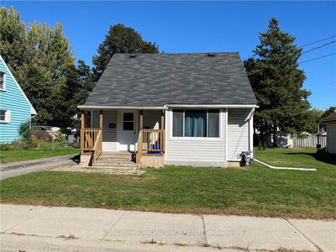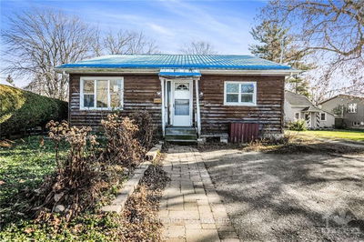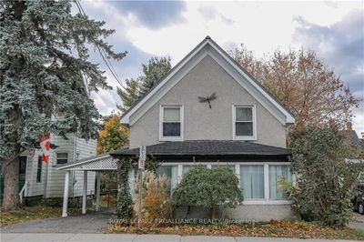Flooring: Vinyl, This 1366 sq ft bungalow with walk out basement,houses 3+1 beds,2.5 baths with attached garage and inground pool for those hot summer days.Once inside you are greeted by a room straight ahead that makes a great den or could easily be converted to a BR, LR is bright and spacious and opens to kitchen where you will find lots of cupboard, counter space and an island to eat at.This level also hosts a 4 pc bath and PR that has a large WIC area.A few stairs up and you will find a 2pc bath and DR or this could be the PR.Off the kitchen heading downstairs you find a room that is currently used as an office but could be a FR and has patio doors that lead to the inground pool and patio.There is another level that currently has a BR, FR with fireplace and 3 pc bath with washer and dryer, there is also a door to take you to a 3 season screened in room to sit and enjoy the hot summer nights bug free..Be sure to check out this property...could house an in law suite or opportunity for rental income., Flooring: Hardwood
详情
- 上市时间: Thursday, September 19, 2024
- 3D看房: View Virtual Tour for 31 CHAFFEY Street
- 城市: Brockville
- 社区: 810 - Brockville
- 交叉路口: Take Exit 696 off the 401 and head South on Stewart Blvd, at the lights by Royal Brock you will turn right onto Central and first left is Perth Street.The 4th street on your right is Chaffey,head up Chaffey and house will be on your left hand side#31
- 详细地址: 31 CHAFFEY Street, Brockville, K6V 4L5, Ontario, Canada
- 客厅: Main
- 厨房: Main
- 家庭房: Lower
- 挂盘公司: Re/Max Hometown Realty Inc. - Disclaimer: The information contained in this listing has not been verified by Re/Max Hometown Realty Inc. and should be verified by the buyer.

