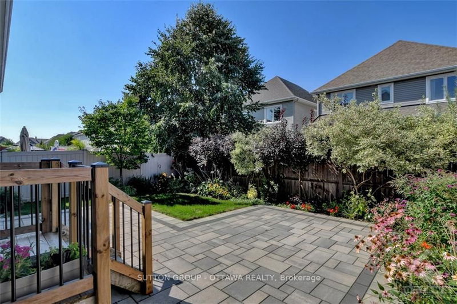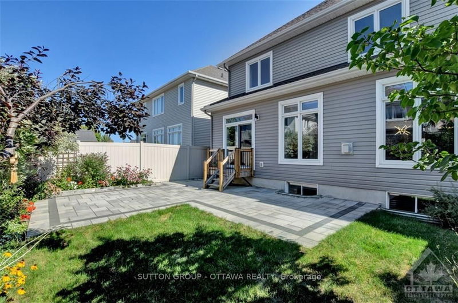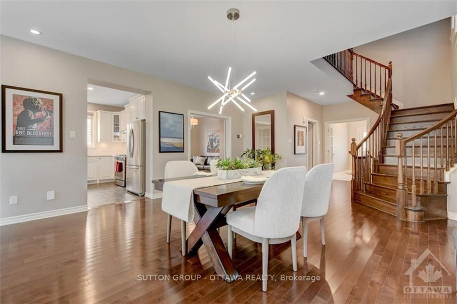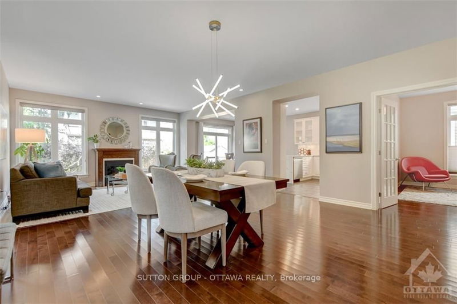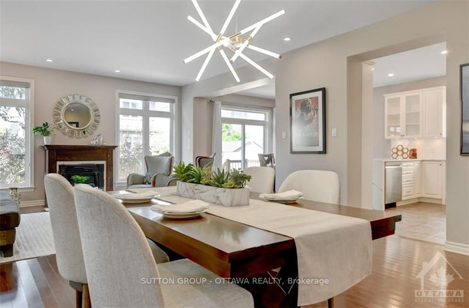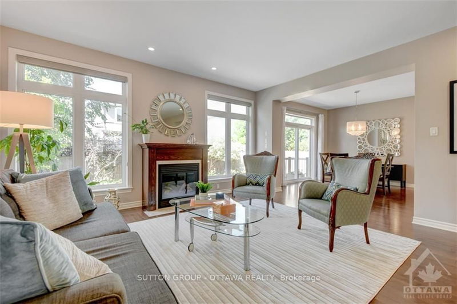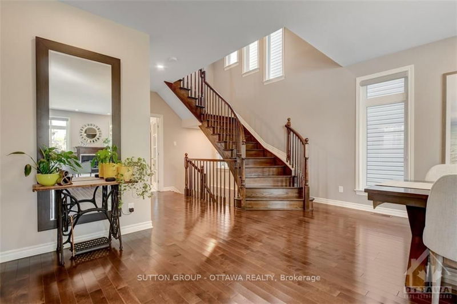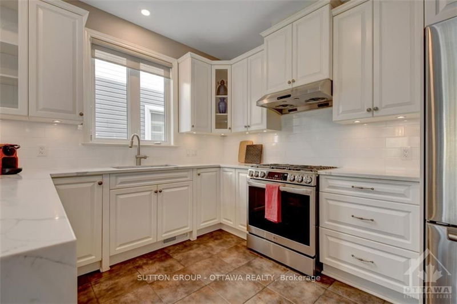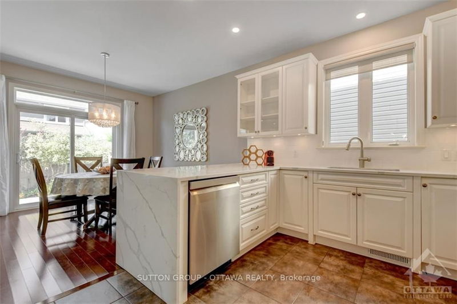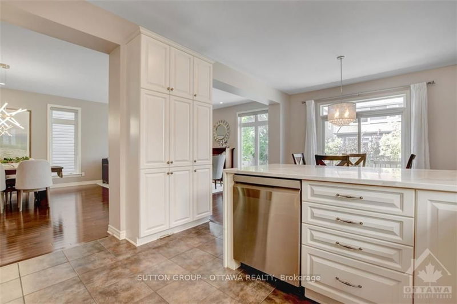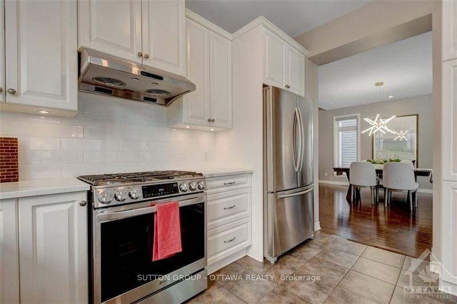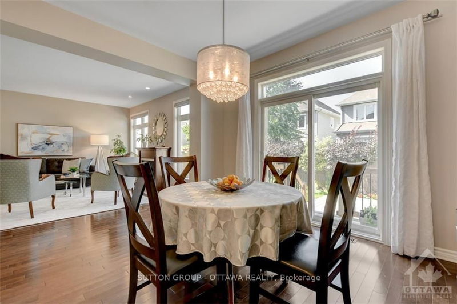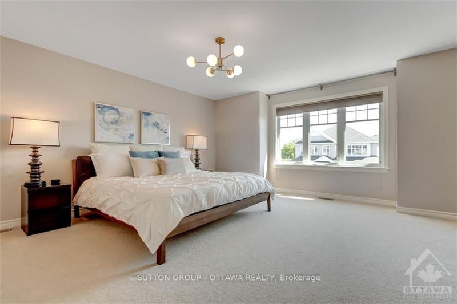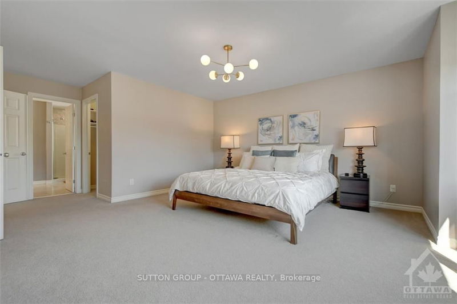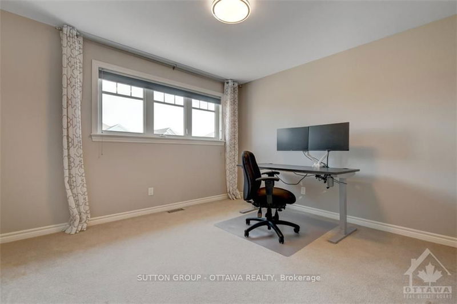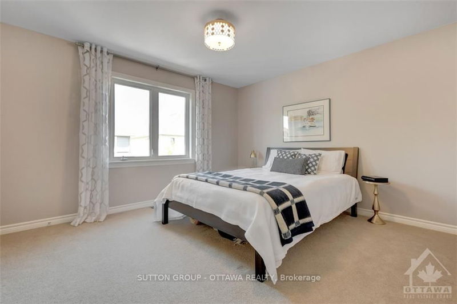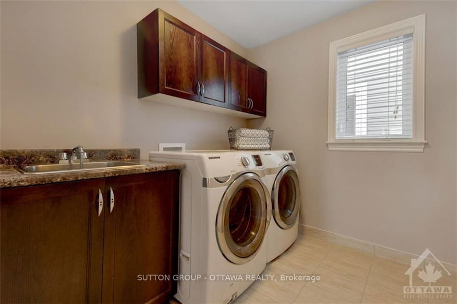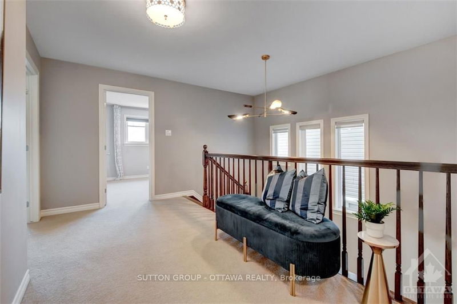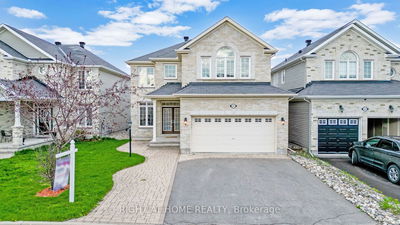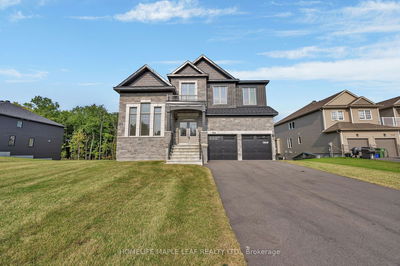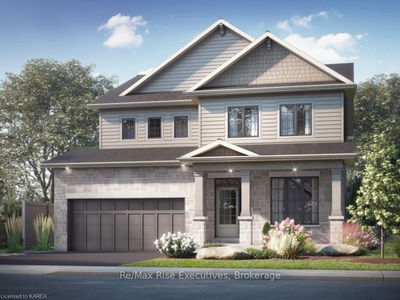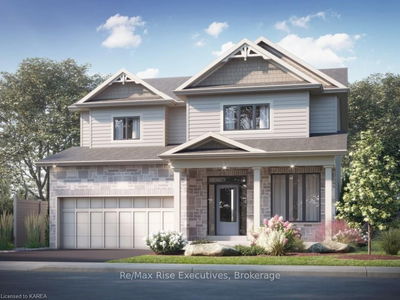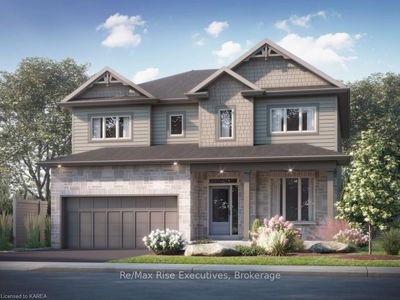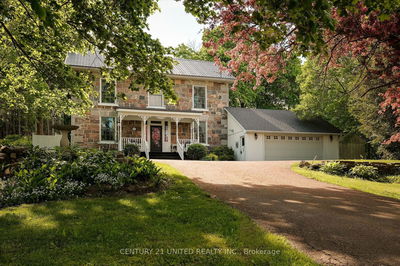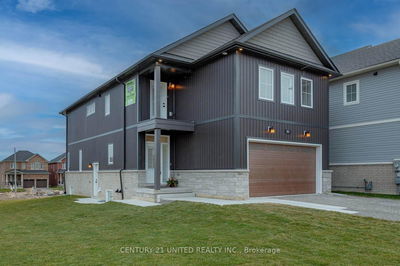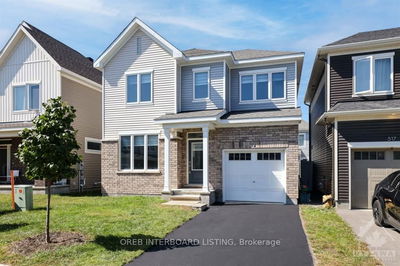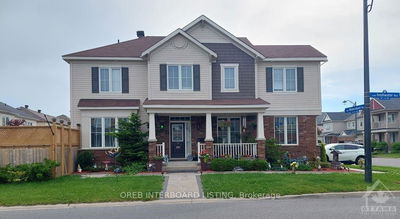Flooring: Tile, Flooring: Hardwood, BEAUTIFUL EXECUTIVE Tamarack 4BED/3BATH/+DEN HOME located on a quiet street with TONS of UPGRADES! Minutes to REC Complex, top schools, parks & transits. METICULOUSLY maintained by its original owners: Gorgeous curb appeal display incl. WIDENED DRIVEWAY w/INTERLOCK FRONT & BACK. The GRAND double door entry leads to a welcoming foyer, the main lv features SPIRAL RAILINGS to an open to above design. Open concept formal living/dining space, w/a convenient main lv DEN. FANTASTIC Chef's kitchen w/quartz & WATERFALL, new s/s appliances & extra pantry, completed with a SUNNY eat-in area that overlooks the MANICURED YARD. SPACIOUS Great rm w/fireplace is the perfect spot to cozy up & RELAX. 9 FT CEILINGS & FINE craftsmanship thru-out. Up the HARDWOOD stairs, the expansive primary bdrm w/WIC, 5pc SPA-LIKE Ensuite boasts soaking tub & glass shower. 3 other bdrms, a full bath & large laundry rm completes this FL. Low maint. yard w/mature trees & perennials. FENCED, PRIVATE & READY TO ENTERTAIN!, Flooring: Carpet Wall To Wall
详情
- 上市时间: Friday, September 06, 2024
- 3D看房: View Virtual Tour for 302 TOWHEE Place
- 城市: Barrhaven
- 社区: 7711 - Barrhaven - Half Moon Bay
- 详细地址: 302 TOWHEE Place, Barrhaven, K2J 5V2, Ontario, Canada
- 客厅: Main
- 厨房: Main
- 挂盘公司: Sutton Group - Ottawa Realty - Disclaimer: The information contained in this listing has not been verified by Sutton Group - Ottawa Realty and should be verified by the buyer.


