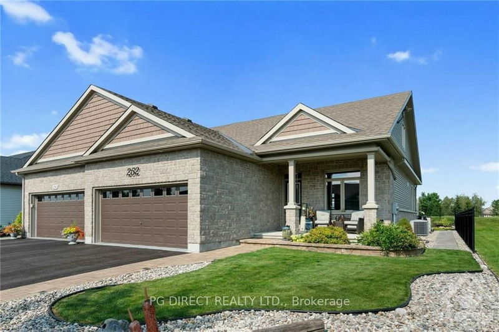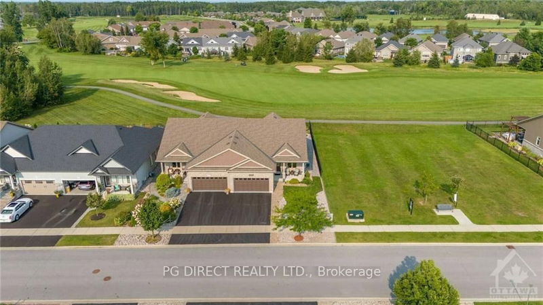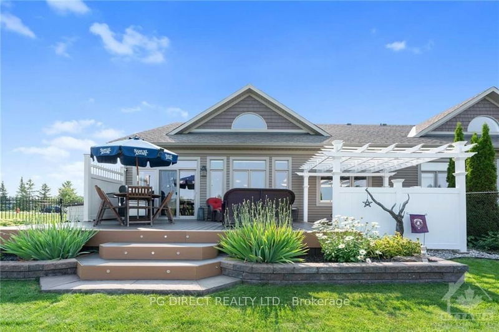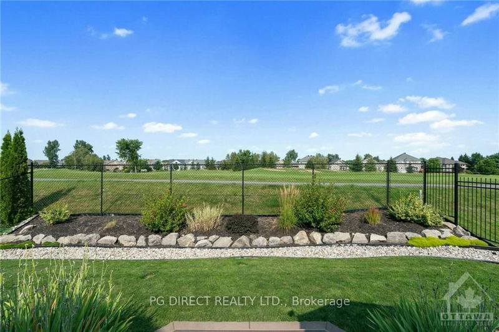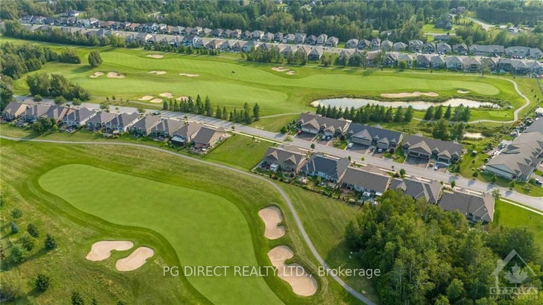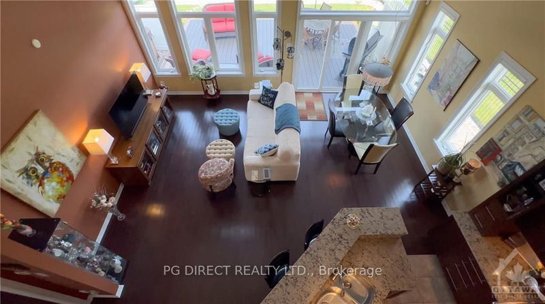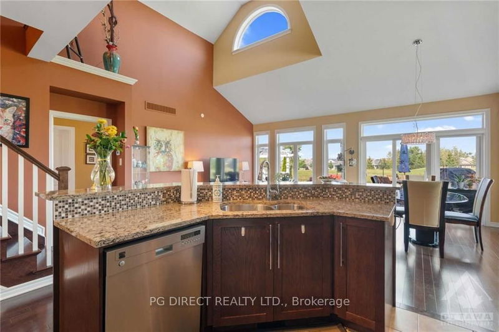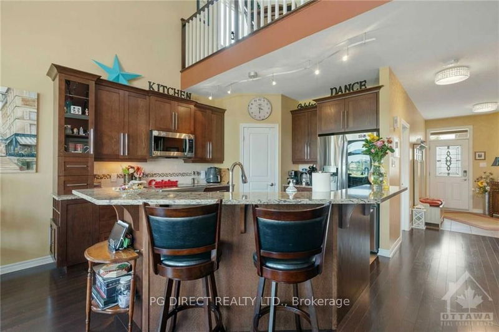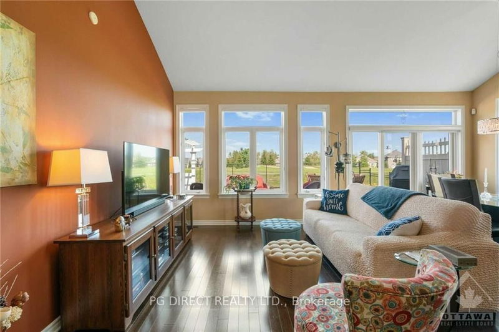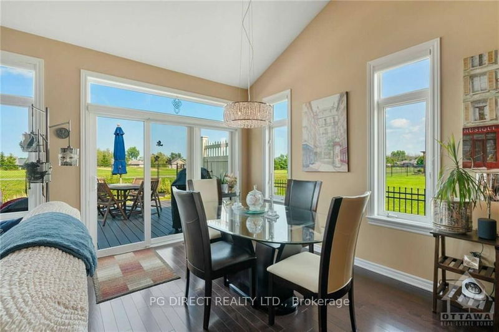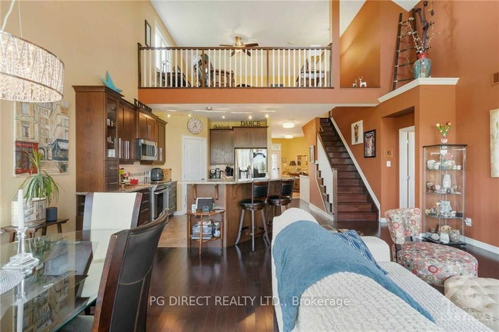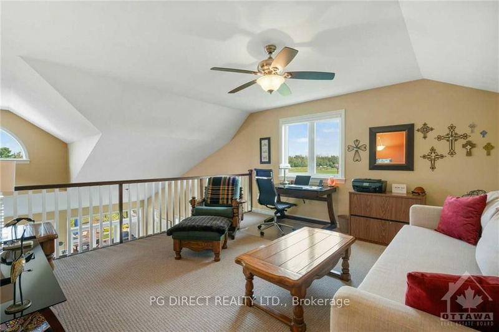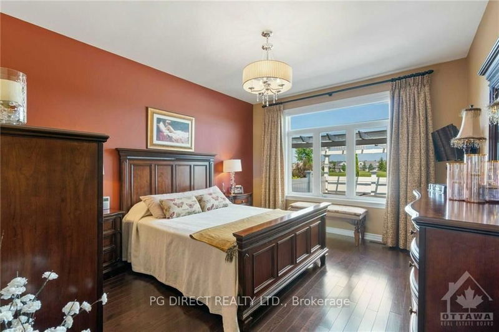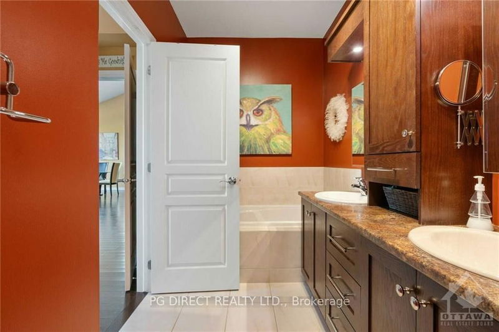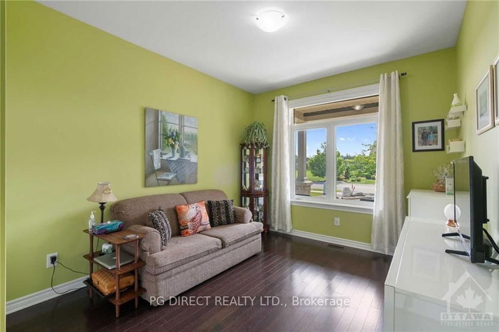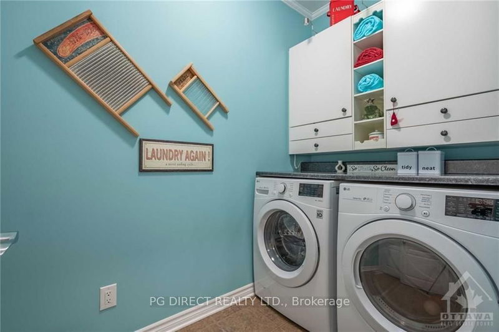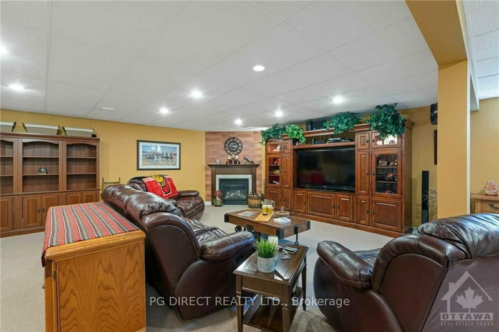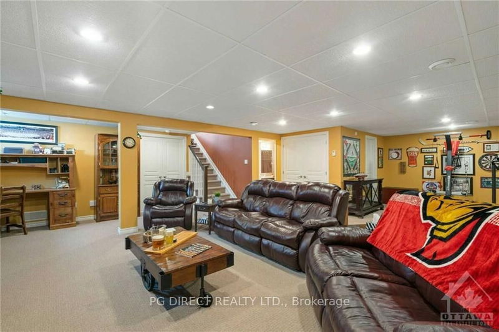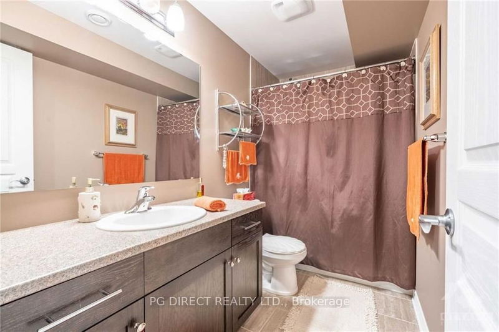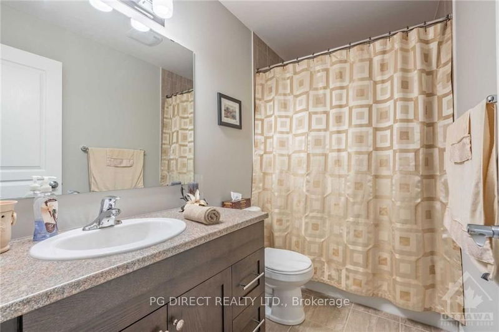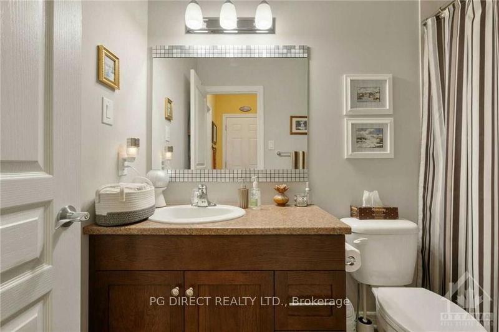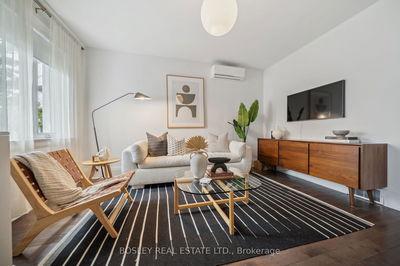Flooring: Carpet Over & Wood, Visit REALTOR website for additional information. Welcome to your dream home! This executive semi-detached residence backs onto the renowned eQuinelle Golf Course, offering stunning views of Hole #6. The open-concept bungalow, built in 2013, features vaulted ceilings, a loft, 2 bedrooms, 4 bathrooms, and 1695 sq/ft of living space with an additional 885 sq/ft finished basement. The home includes many upgrades: a finished basement, a backyard oasis with a deck, hot tub, floating pergola, and a chef's kitchen with granite counters. The primary bedroom offers a walk-in closet and a luxurious 5-piece ensuite. The loft, used as an office/family room, has its own bathroom. The lower level has a recreational room with a gas fireplace, a bathroom, and storage. The double garage is insulated with an electric car plug. Features include a fenced yard, sprinkler system, composite deck, and more. This home is well-maintained with many upgrades and is move-in ready., Flooring: Hardwood, Flooring: Ceramic
详情
- 上市时间: Thursday, August 22, 2024
- 3D看房: View Virtual Tour for 252 ROYAL LANDING Gate
- 城市: North Grenville
- 社区: 803 - North Grenville Twp (Kemptville South)
- 交叉路口: From County Road 44, turn West on Royal Landing Gate. Continue to 252. The home will be on the left.
- 详细地址: 252 ROYAL LANDING Gate, North Grenville, K0G 1J0, Ontario, Canada
- 客厅: Main
- 厨房: Main
- 家庭房: 2nd
- 挂盘公司: Pg Direct Realty Ltd. - Disclaimer: The information contained in this listing has not been verified by Pg Direct Realty Ltd. and should be verified by the buyer.

