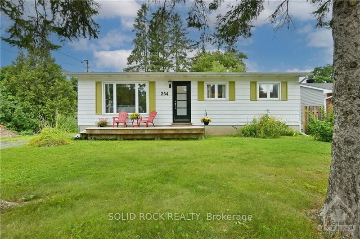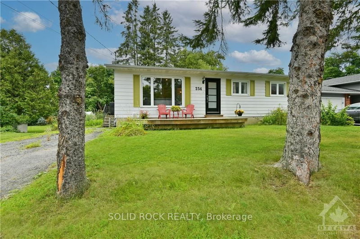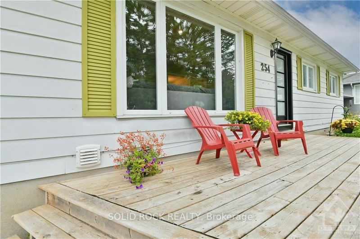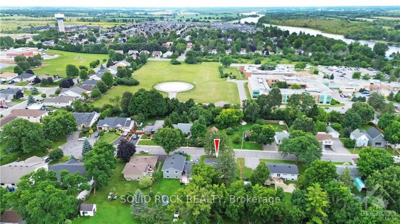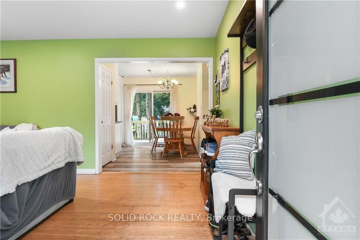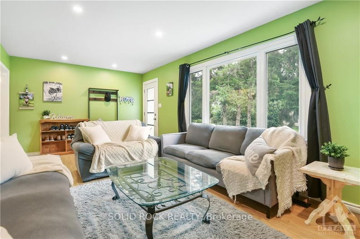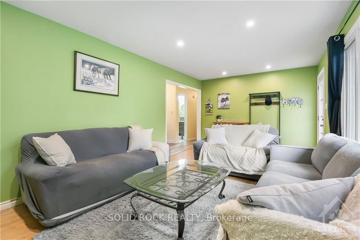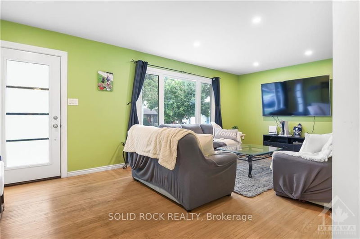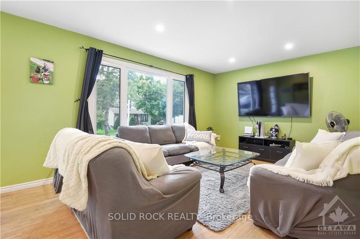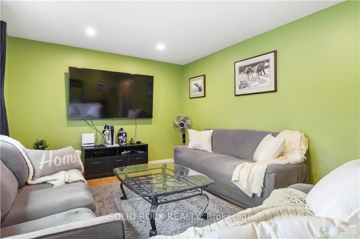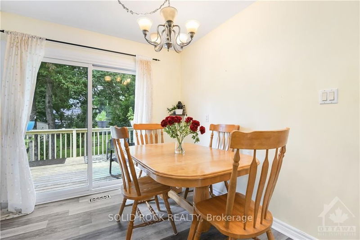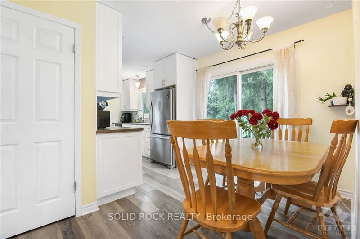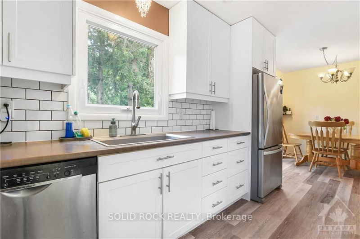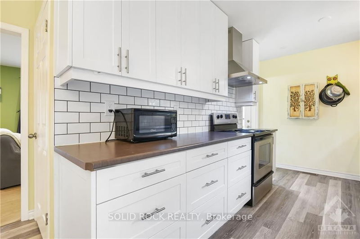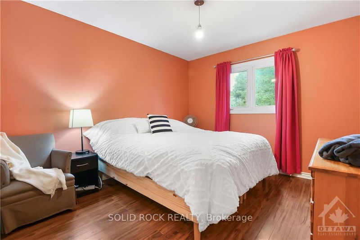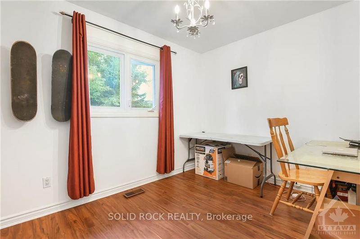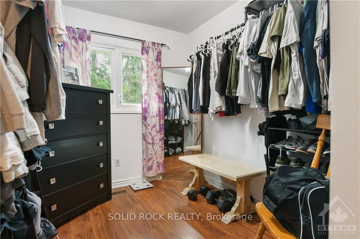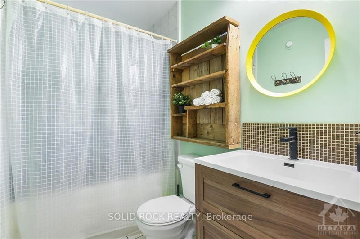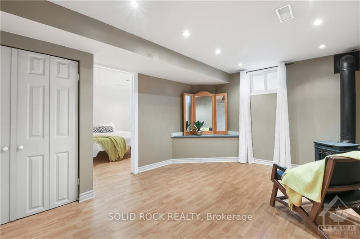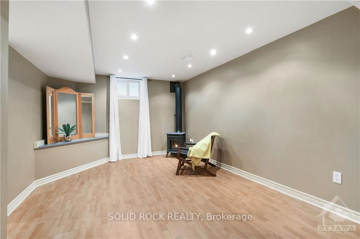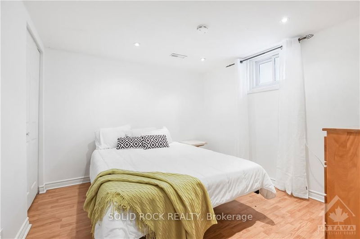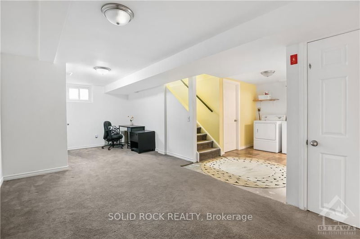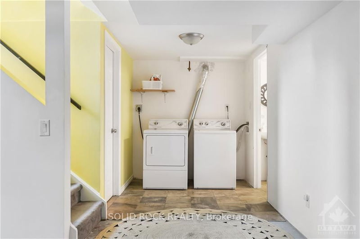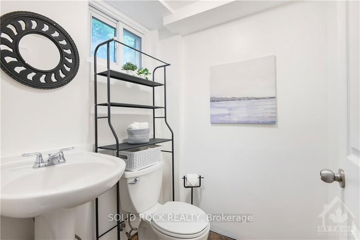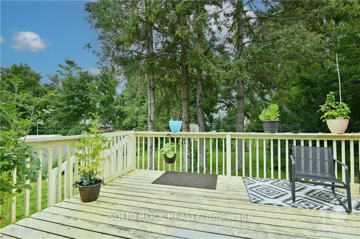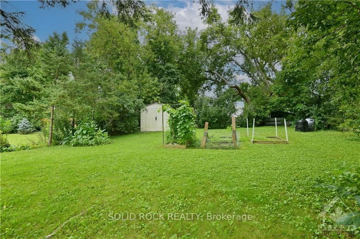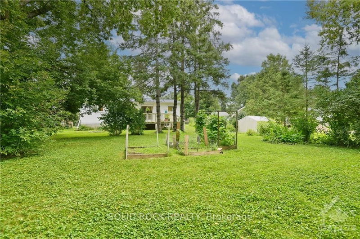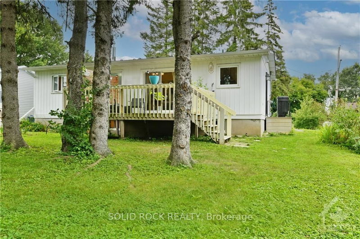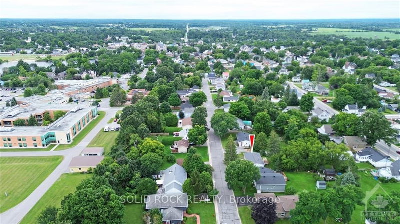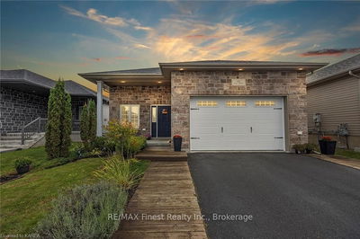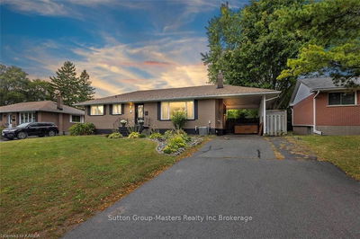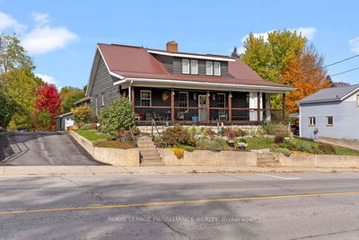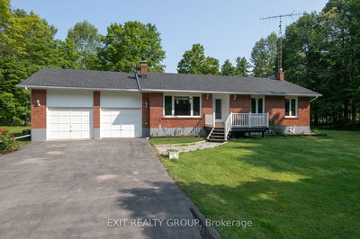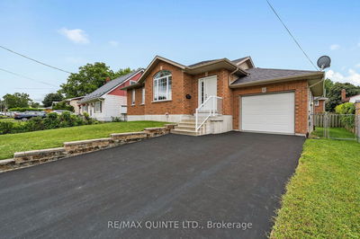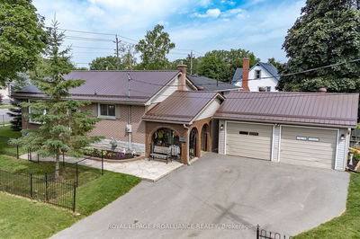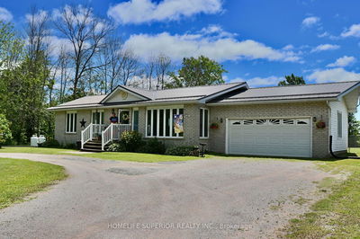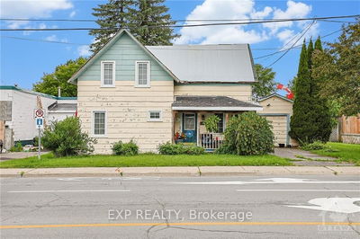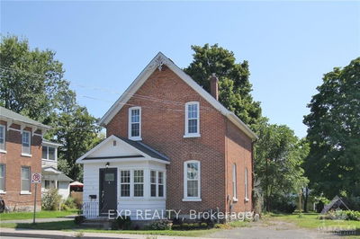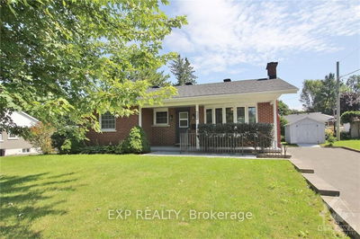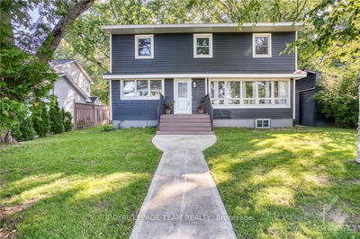Flooring: Laminate, Flooring: Carpet Wall To Wall, Perched on a lovely dead end street, close to the Almonte Hospital & the Riverside Trail, this 3+1 bedroom bungalow is just right for you! The 58'x140' lot is graced with many mature trees, & there are large decks at the front & rear, providing great relaxation areas.Hardwood & hard surface floors throughout the main level. Living room is spacious and bright. Large galley kitchen with easy access to side door and rear patio door to deck.Dining area off kitchen. Main 4-pc bathroom & 3 good-sized bedrooms complete this level. The lower level boasts tons of space including a family room, den, bedroom, office, 2-pc bathroom,laundry area, & storage areas. Between the 2 levels, you enjoy so much living space here!Small town Almonte provides all your everyday shopping needs & is so picturesque!Must have 24 hours notice on all showings.24-hour irrevocable on all offers.Tenant approved Wed 5:30-7pm & Sunday 2pm to 4pm. Overpaying showings but this is the best times that the tenant will allow.
详情
- 上市时间: Thursday, August 15, 2024
- 3D看房: View Virtual Tour for 254 GORE Street
- 城市: Mississippi Mills
- 社区: 911 - Almonte
- 交叉路口: From Ottawa St in Almonte , drive down Gomme St and make left on Gore. Property is on the right. Sign on property.
- 详细地址: 254 GORE Street, Mississippi Mills, K0A 1A0, Ontario, Canada
- 客厅: Main
- 厨房: Main
- 家庭房: Lower
- 挂盘公司: Solid Rock Realty - Disclaimer: The information contained in this listing has not been verified by Solid Rock Realty and should be verified by the buyer.

