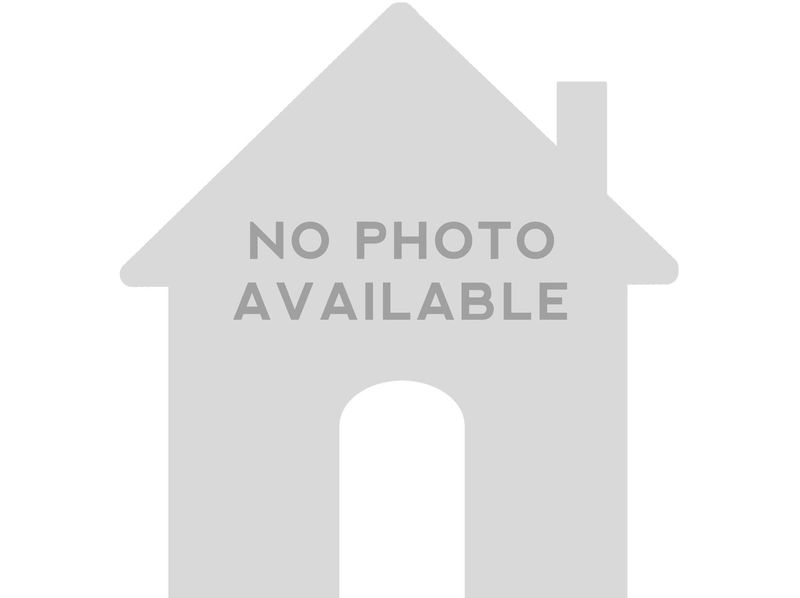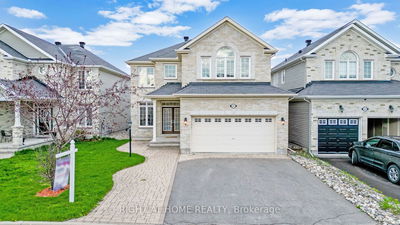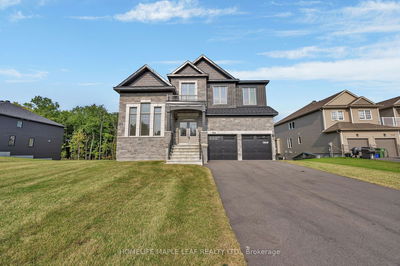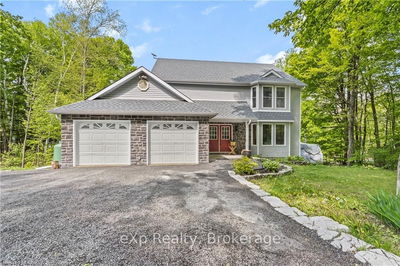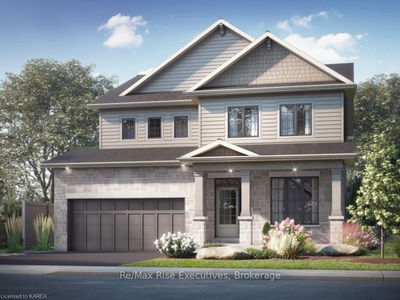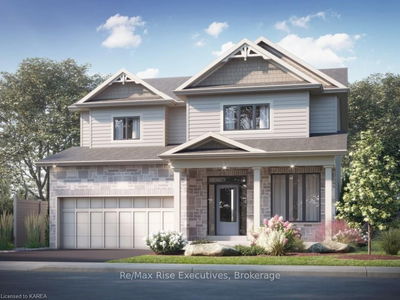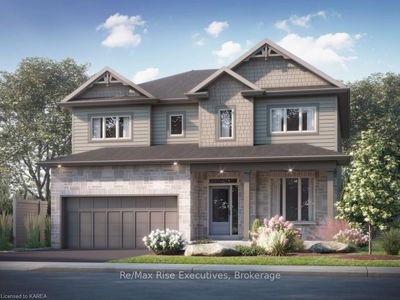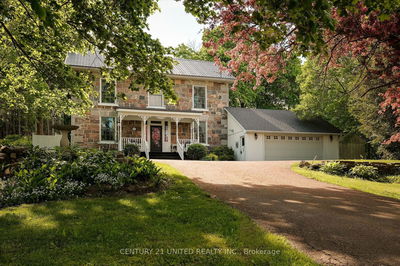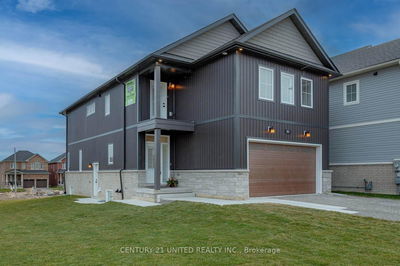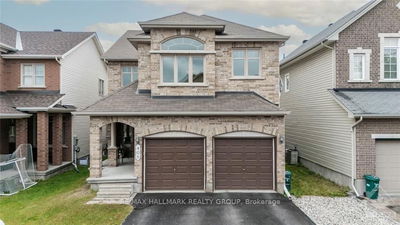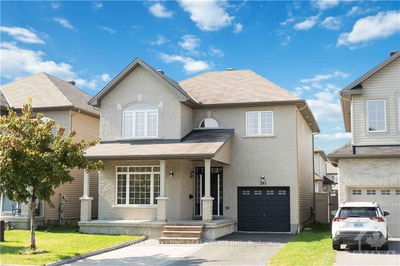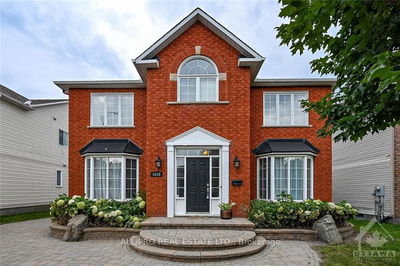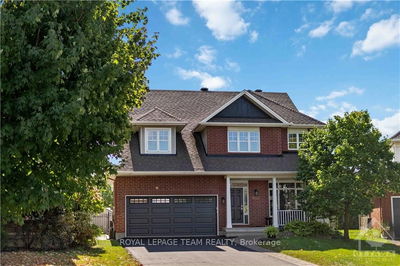Flooring: Tile, Flooring: Hardwood, Welcome to this meticulous 4 + 1 bedroom, 3.5 bathroom home. Pride of ownership is evident. Nestled in a sought-after neighborhood, this Home offers a perfect blend of style, & convenience. The tour starts w a spacious foyer & elegant dining room with vaulted ceilings. A chefs eat-in Kitchen w granite counters, breakfast bar & pantry. Living room & cozy fireplace, a den, 2pce bath & laundry complete this level. Hardwood stairs up to the 2nd level. The Primary bedroom w plush wool broadloom, his/hers walk-in closets, a luxurious spa like ensuite w a large soaker tub & custom steam shower. The 3 bedrooms & hallway are hardwood. A linen storage & a 4pce bath complete this level.The LL has a family rm w gas fireplace, bedr/den, 3 pce bathroom, exercise rm, storage/utility rm. A landscaped backyard for barbecues or simple relaxation.Furnace/HWT (2019) AC (2022) Roof w 40 year shingles (2020), Ensuite Spa (2021) Foyer entrance (2024). "Please contact the Agent for the complete update list"., Flooring: Carpet Wall To Wall
详情
- 上市时间: Friday, July 12, 2024
- 3D看房: View Virtual Tour for 1035 RED SPRUCE Street
- 城市: Blossom Park - Airport and Area
- 社区: 2602 - Riverside South/Gloucester Glen
- Major Intersection: Earl Armstrong Road -> Shoreline Drive -> Giants Cedars Crescent -> Red Spruce Street.
- 详细地址: 1035 RED SPRUCE Street, Blossom Park - Airport and Area, K1V 1T5, Ontario, Canada
- 厨房: Main
- 挂盘公司: Coldwell Banker Rhodes & Company - Disclaimer: The information contained in this listing has not been verified by Coldwell Banker Rhodes & Company and should be verified by the buyer.

