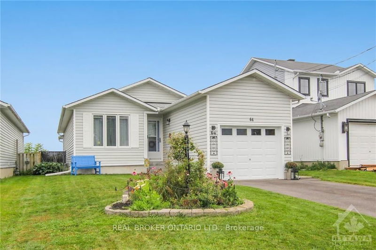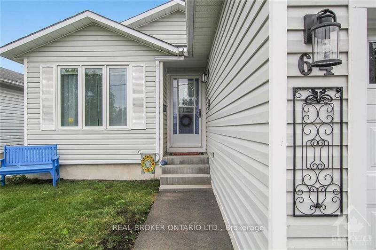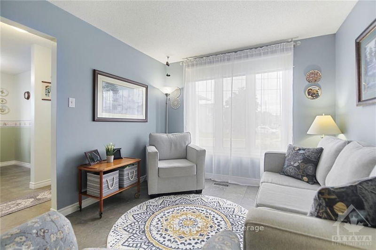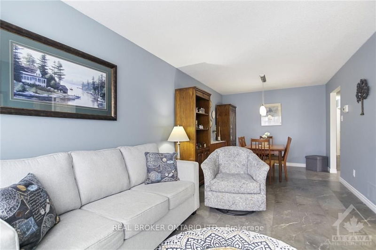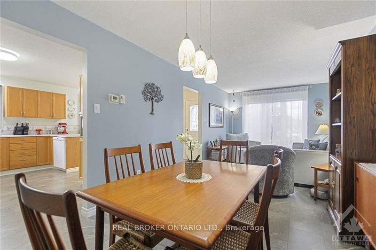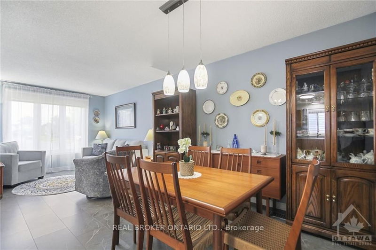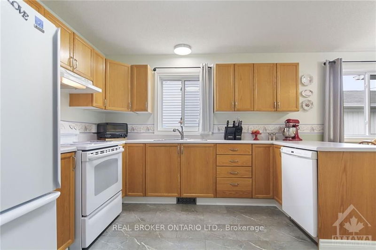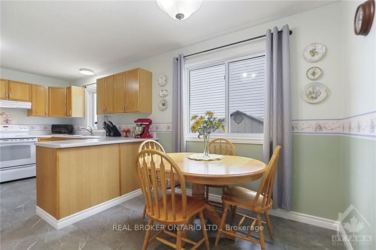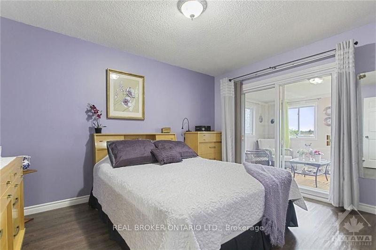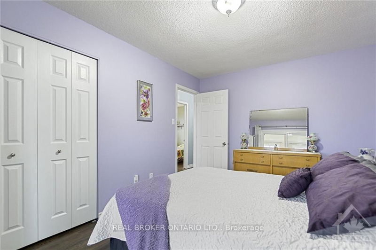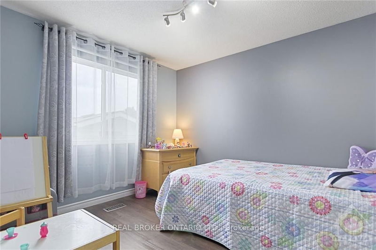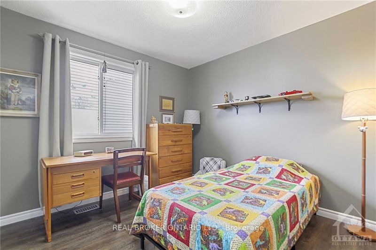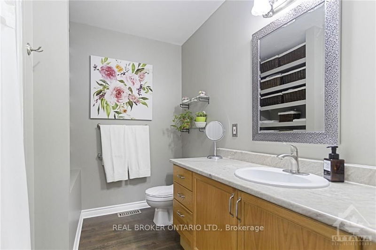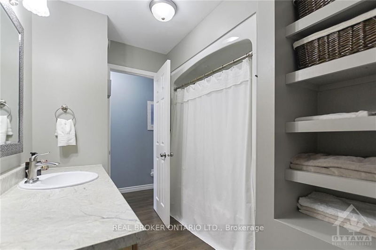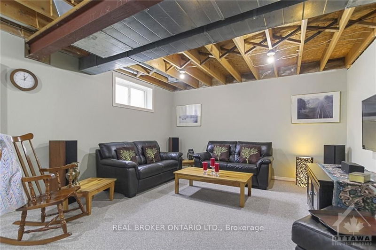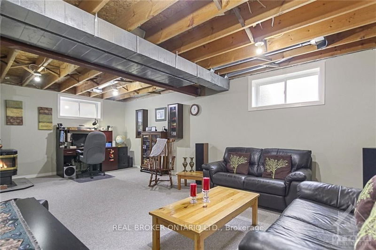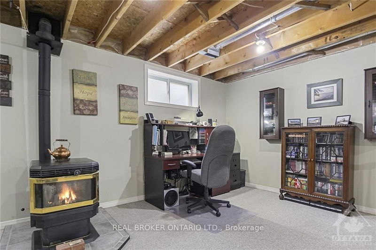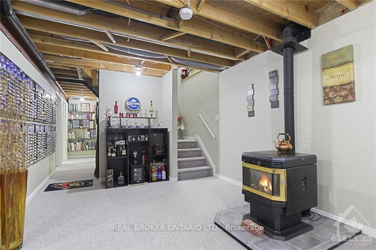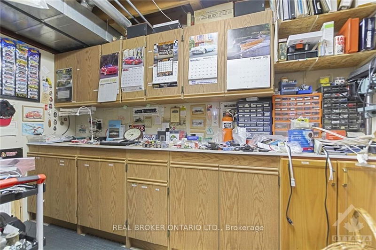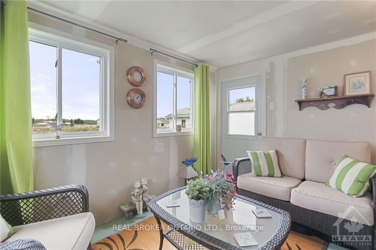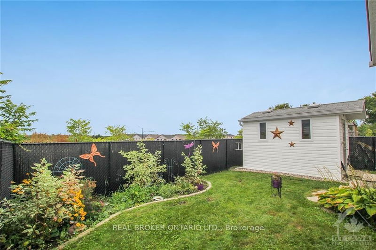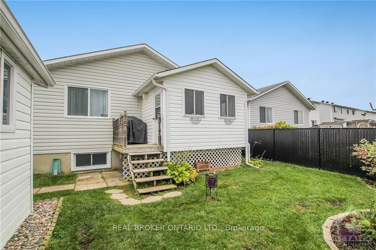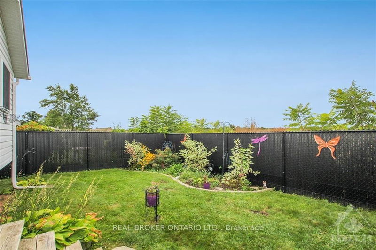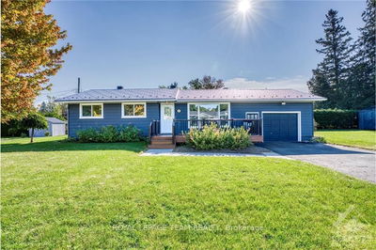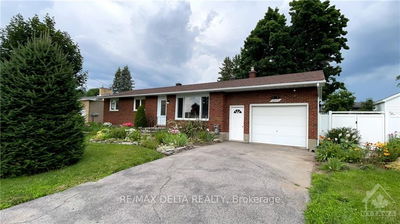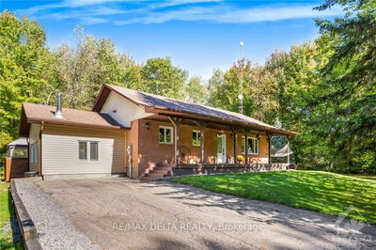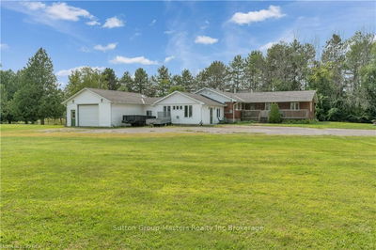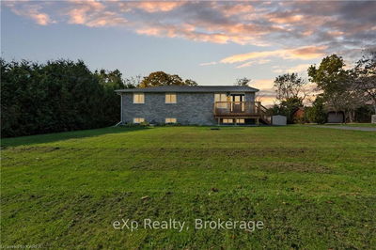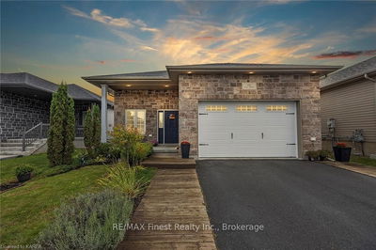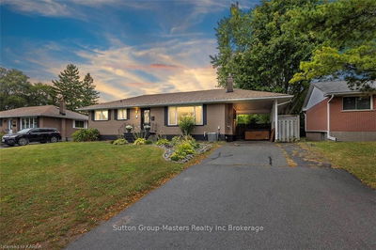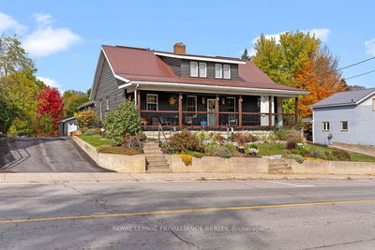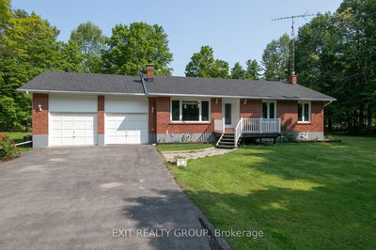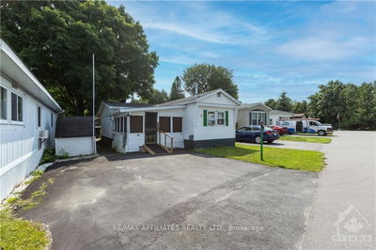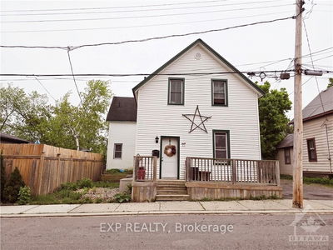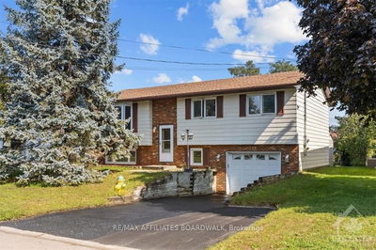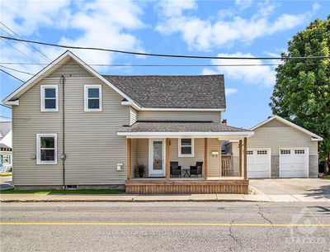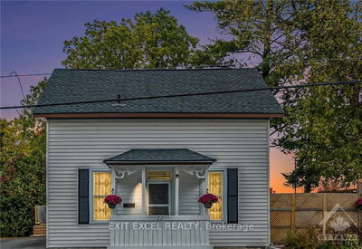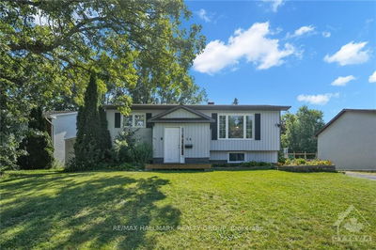Flooring: Vinyl, Come make this well maintained home (by its long time owner) your own. This traditional bungalow floorplan remains popular with its 3 main level bedrooms, spacious kitchen with tons of counter and storage space, as well as an open concept living dining room! Inside access to the garage. The primary bedroom has a wonderful 3 season sunroom addition where you can enjoy your coffee in the morning. Two other good-sized bedrooms round out the main floor. The main 4pc bathroom offers loads of space and a linen closet. The lower level is finished with a large family room with a pellet stove, a room for an office/den, along with ample storage, bathroom rough-in and laundry. The backyard is fully fenced and has a cute little garden to enjoy. Westview Heights is home to Riverside Park at the end of the street where you can picnic, enjoy the playground or launch your boat in the Mississippi River., Flooring: Carpet Wall To Wall
详情
- 上市时间: Wednesday, September 11, 2024
- 3D看房: View Virtual Tour for 64 DUNHAM Street
- 城市: Carleton Place
- 社区: 909 - Carleton Place
- 详细地址: 64 DUNHAM Street, Carleton Place, K7C 4K4, Ontario, Canada
- 厨房: Main
- 客厅: Main
- 挂盘公司: Real Broker Ontario Ltd. - Disclaimer: The information contained in this listing has not been verified by Real Broker Ontario Ltd. and should be verified by the buyer.

