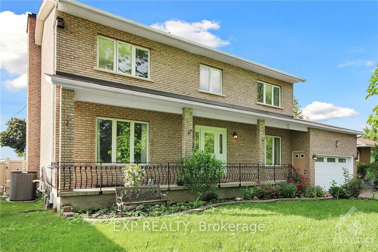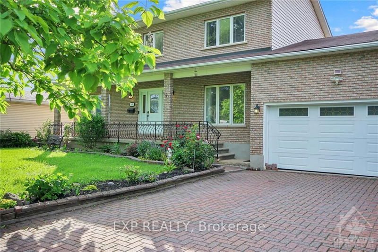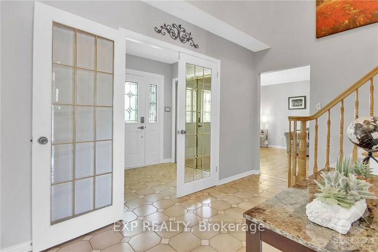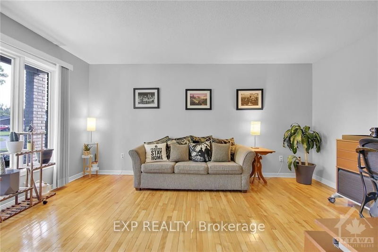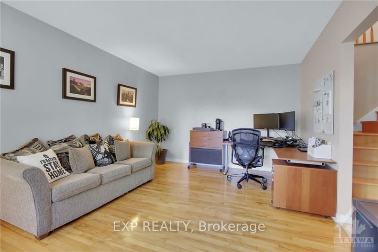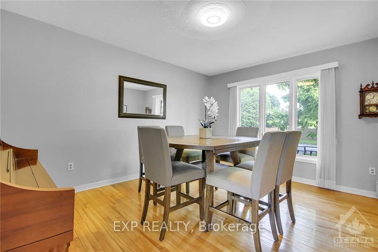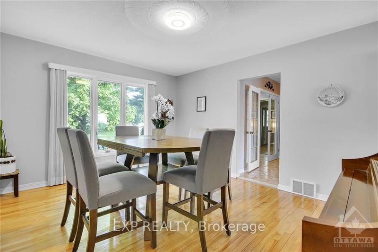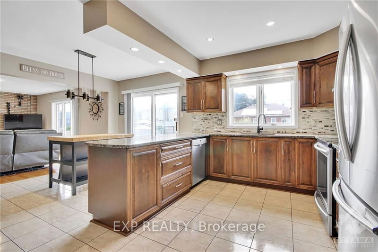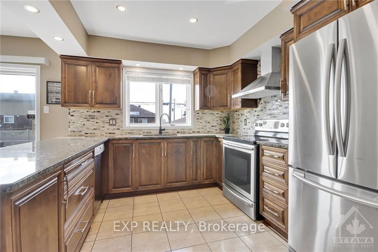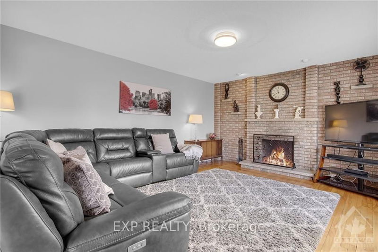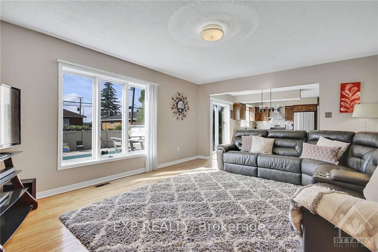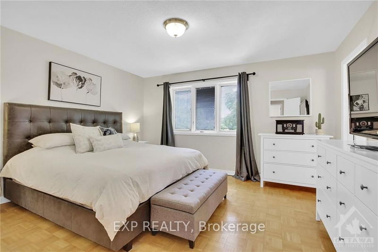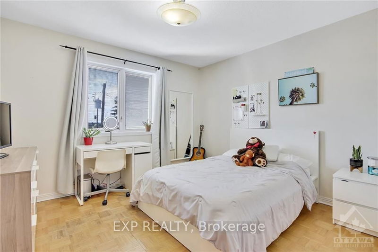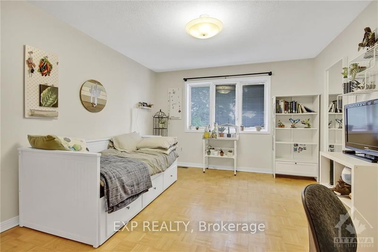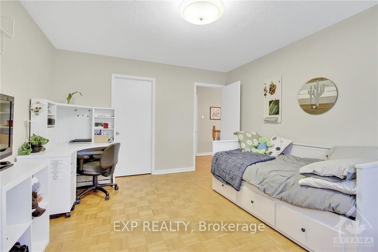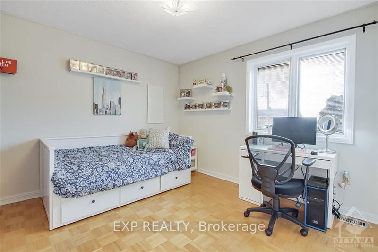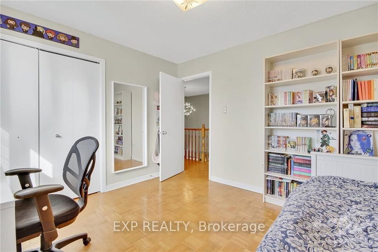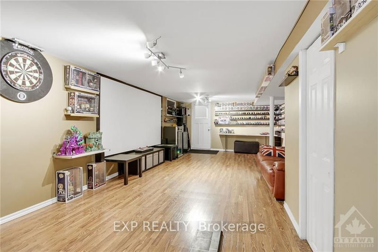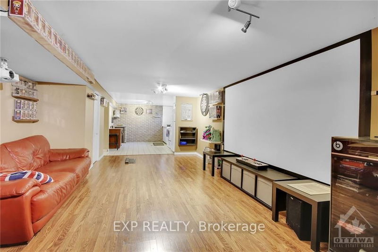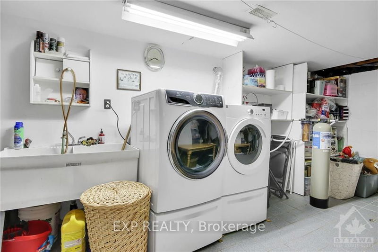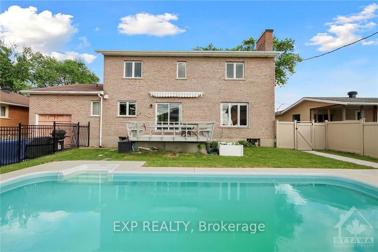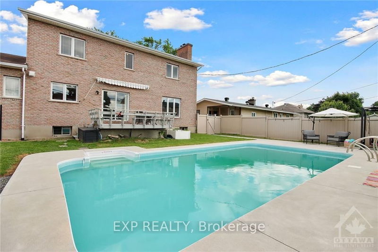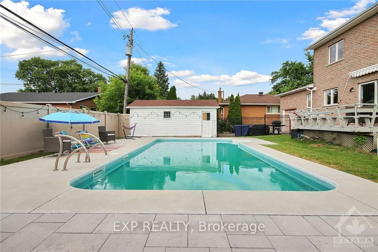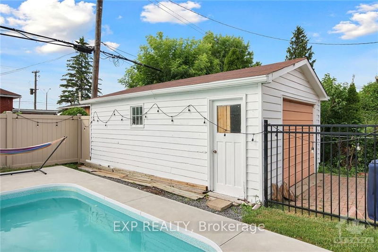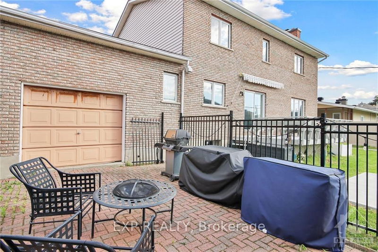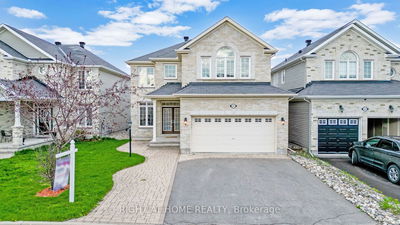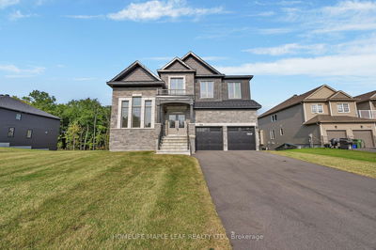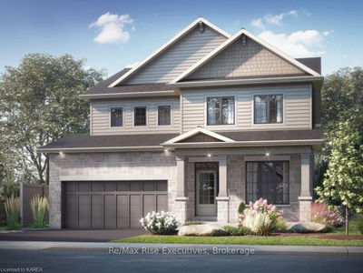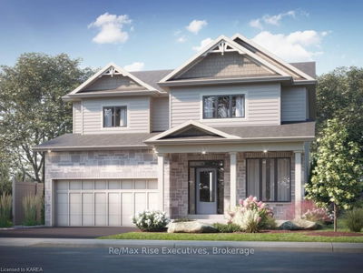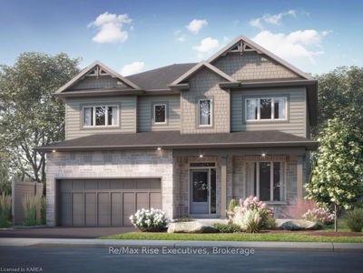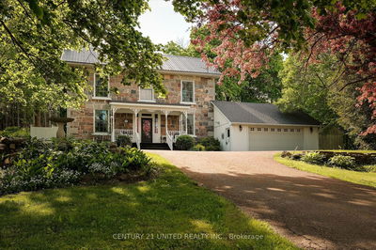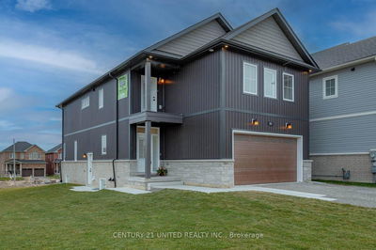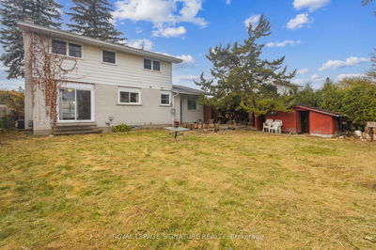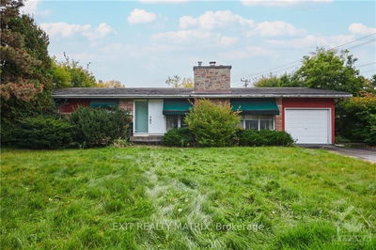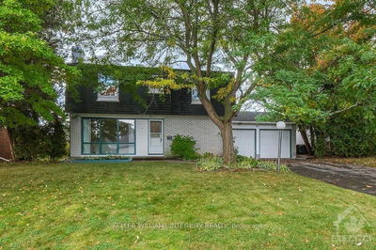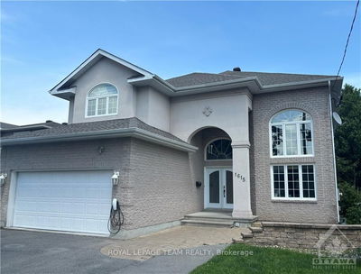Flooring: Tile, Welcome to your dream home nestled in a prime location close to the Experimental Farm, Algonquin College, transit, hospital & shopping. You are greeted by a spacious formal living/dining room, perfect for entertaining guests. The heart of the home is the large eat-in kitchen featuring abundant cabinet space, granite countertops, SS appliances & a breakfast bar overlooking the cozy family room complete w/fireplace. The Primary bedroom is a retreat w/its own ensuite bathroom. Three additional generously sized bedrooms offer plenty of space for family or guests. Fully finished basement is a versatile space w/a second kitchen, expansive rec room, a full bath & laundry. This offers in-law suite or rental potential. Step outside into your own backyard oasis, complete w/an inviting inground pool. Enjoy outdoor meals or simply relax on the deck or patio, creating a peaceful retreat right at home. This home is sure to exceed your expectations. 24hrs irrevocable on all offers, Flooring: Hardwood, Flooring: Laminate
详情
- 上市时间: Thursday, September 05, 2024
- 3D看房: View Virtual Tour for 45 SUNNYCREST Drive
- 城市: Cityview - Parkwoods Hills - Rideau Shore
- 社区: 7201 - 城市 View/Skyline/Fisher Heights/Parkwood Hills
- 交叉路口: Baseline, turn onto Farlane, Left on Sunnycrest Drive
- 客厅: Main
- 厨房: Main
- 家庭房: Main
- 厨房: Lower
- 挂盘公司: Exp Realty - Disclaimer: The information contained in this listing has not been verified by Exp Realty and should be verified by the buyer.

