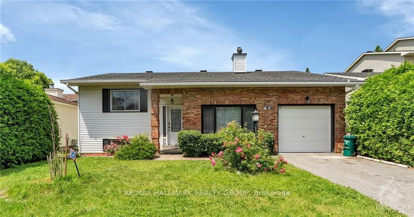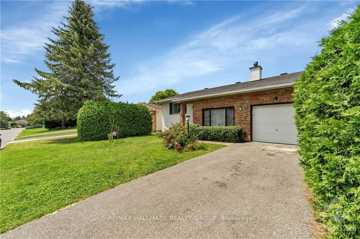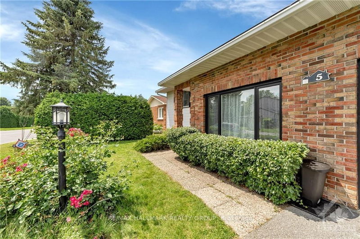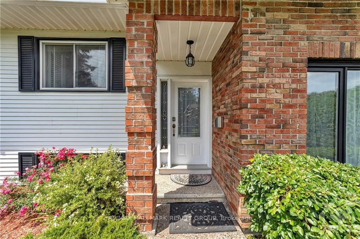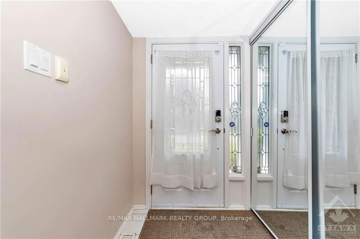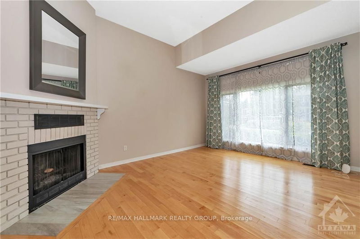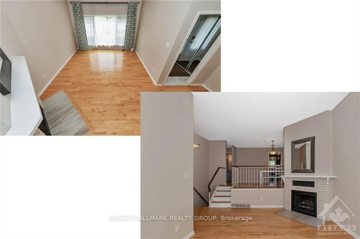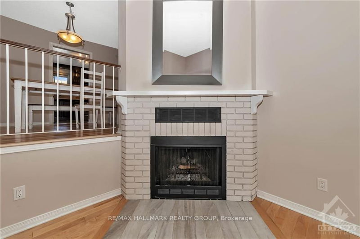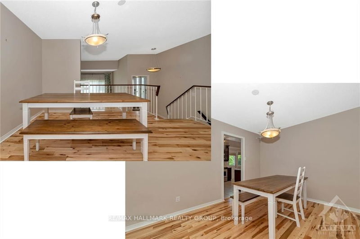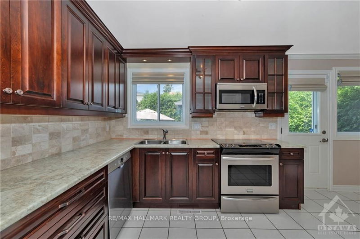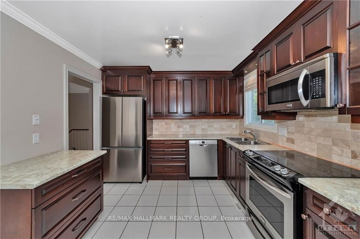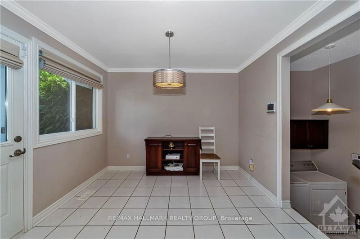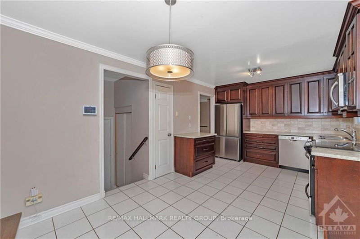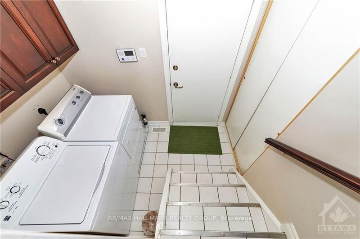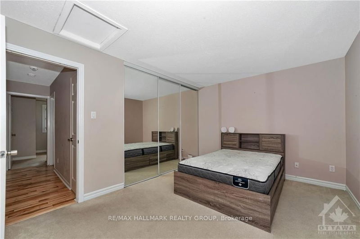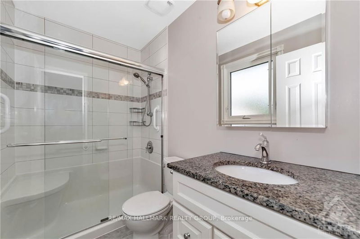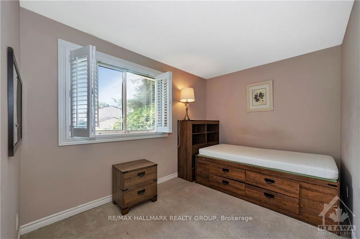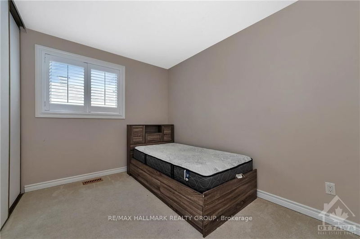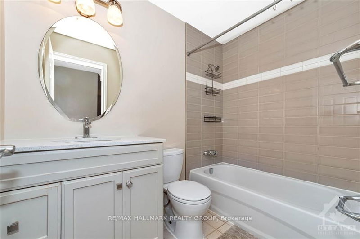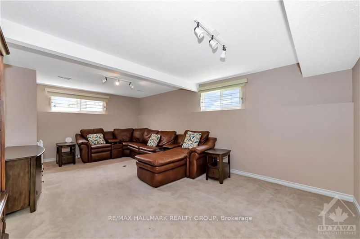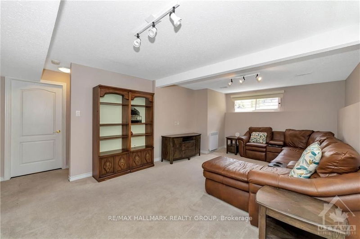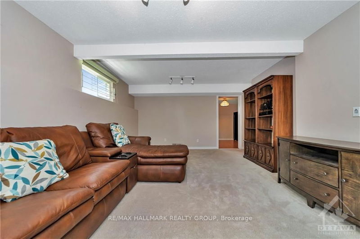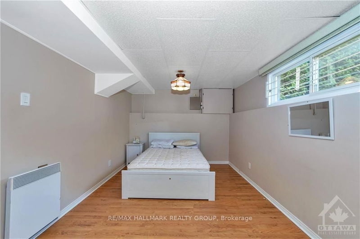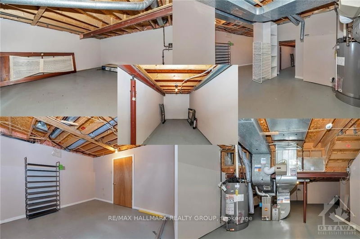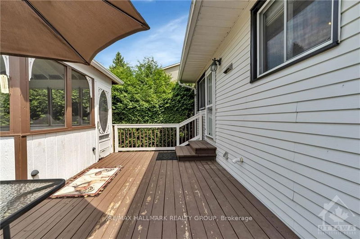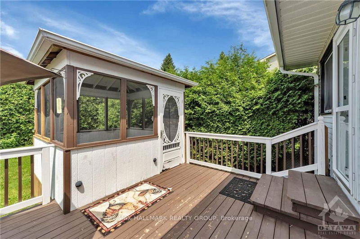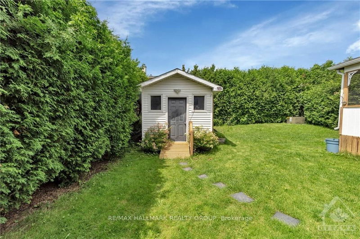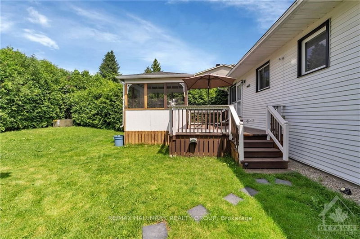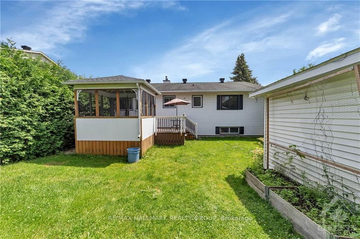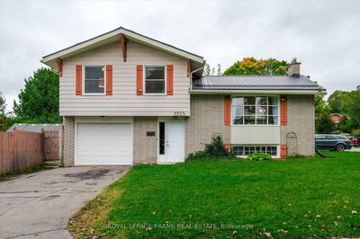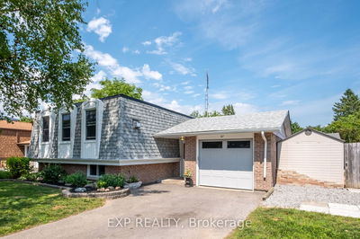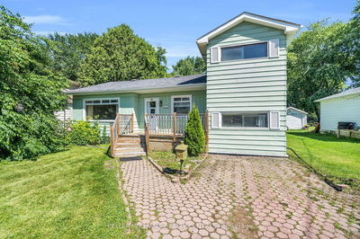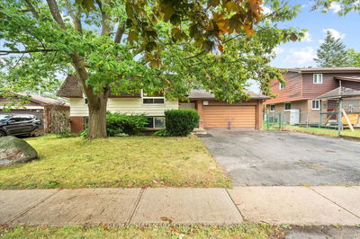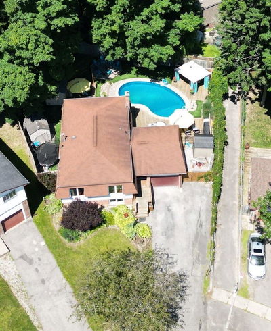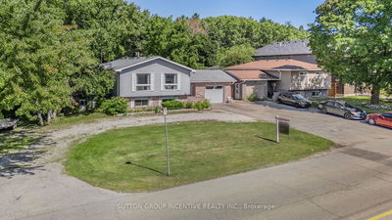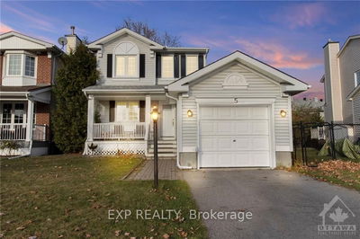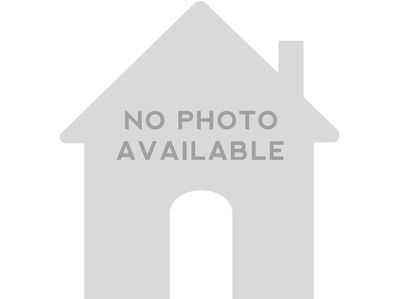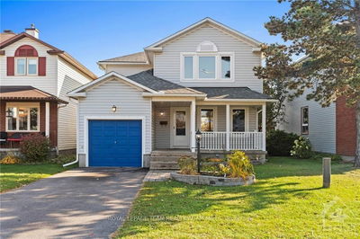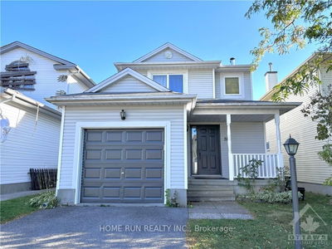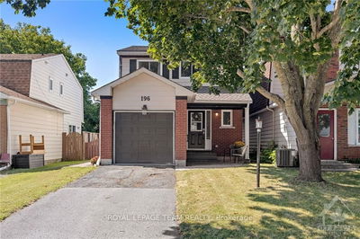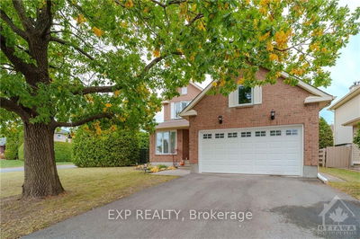Flooring: Tile, Spacious & meticulously cared-for backsplit in lovely family-friendly Old Barrhaven, minutes to shopping, restaurants, 416, & more! With gorgeous newer wood flooring, updated kitchen & baths, as well as a rough-in for another bathroom on the lower level, you're ready to simply move-in, unpack & relax in your new home! You can enjoy bungalow-style living with only 4 steps to the upper level from the entry & living room spaces. A few more steps down from there & you're in your rec room, an extra potential bedroom with added bath if you wish, & loads of storage - maybe a workshop, craft area, etc.. on top of the portion that's low & usable for storage. Out back, enjoy your morning cuppa, or evening card game without the worry of bugs when inside your screened in gazebo/deck... plus you've got a storage shed & garden spaces if you'd like fresh veggies! New rental hot water tank-2024, fridge, security system & apple trees-2023, wood flooring & gazebo shingles-2022, a/c-2021, dishwasher-2020, Flooring: Hardwood, Flooring: Carpet Wall To Wall
详情
- 上市时间: Tuesday, July 23, 2024
- 3D看房: View Virtual Tour for 5 FLINT Court
- 城市: Barrhaven
- 社区: 7701 - Barrhaven - Pheasant Run
- 详细地址: 5 FLINT Court, Barrhaven, K2J 2P9, Ontario, Canada
- 客厅: Main
- 厨房: 2nd
- 挂盘公司: Re/Max Hallmark Realty Group - Disclaimer: The information contained in this listing has not been verified by Re/Max Hallmark Realty Group and should be verified by the buyer.

