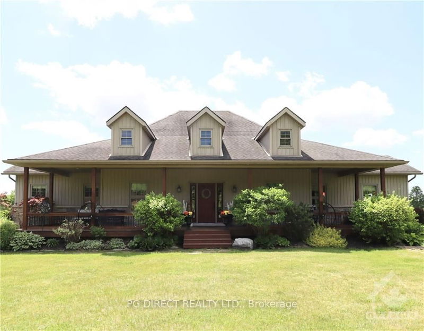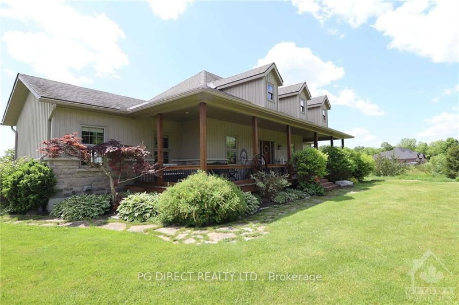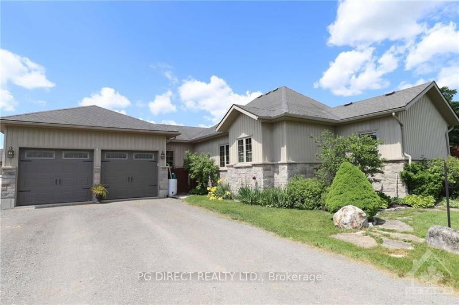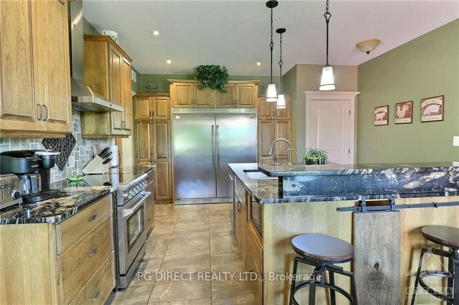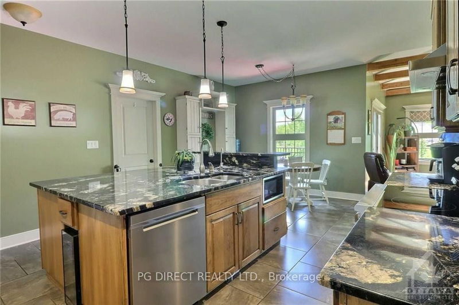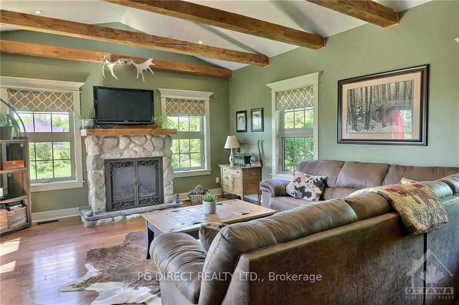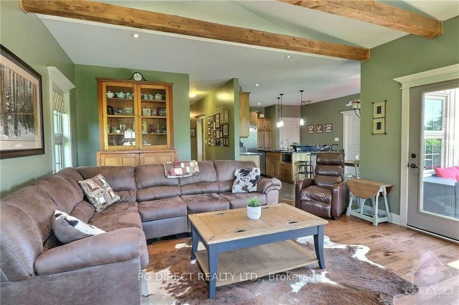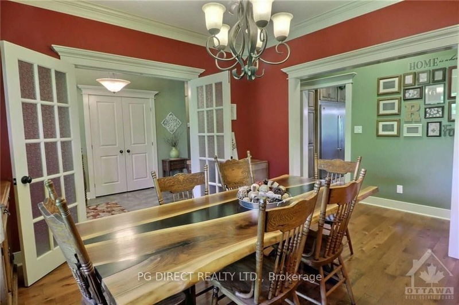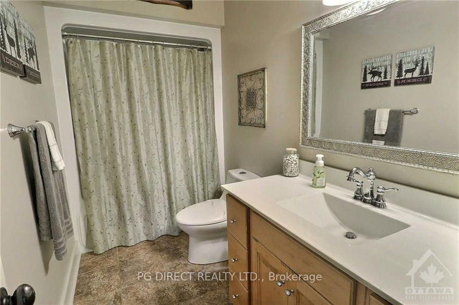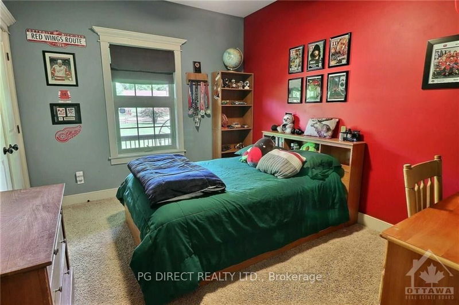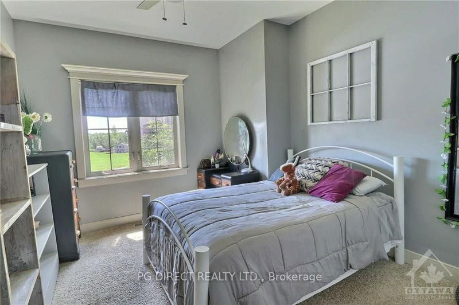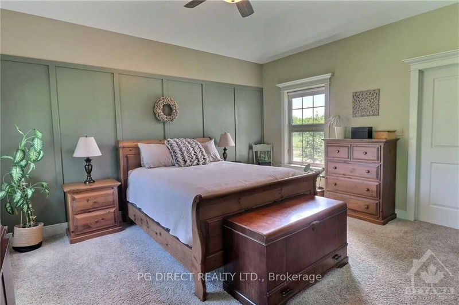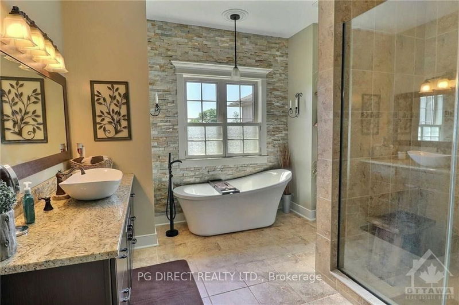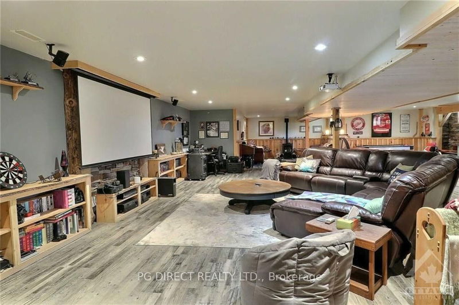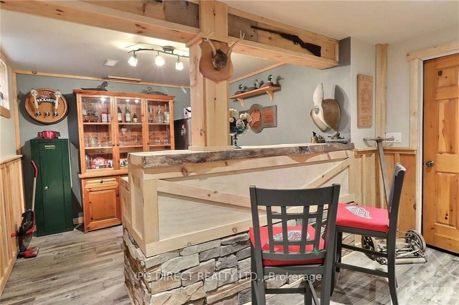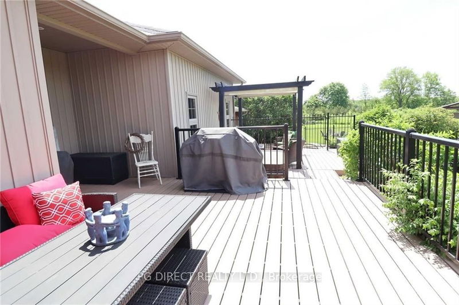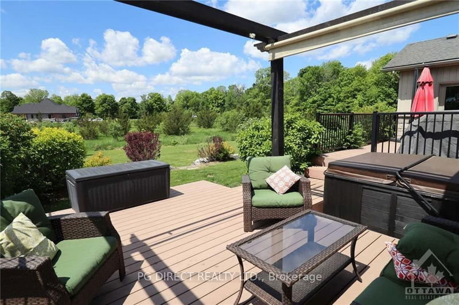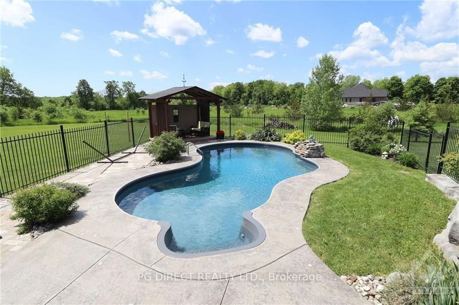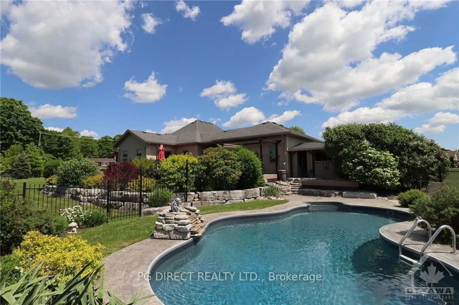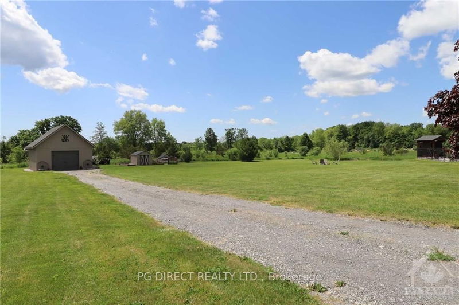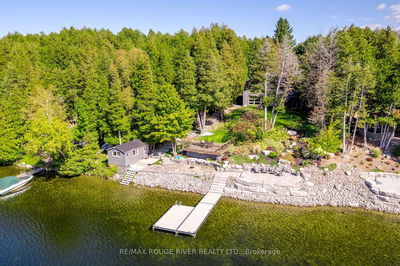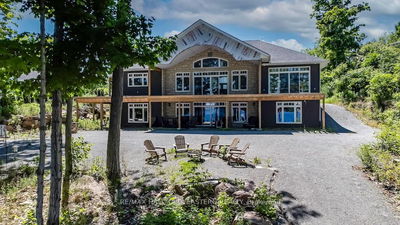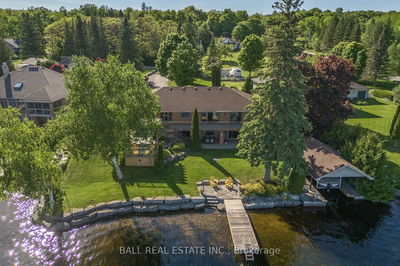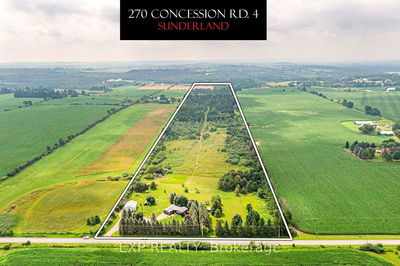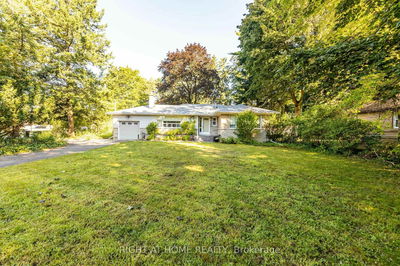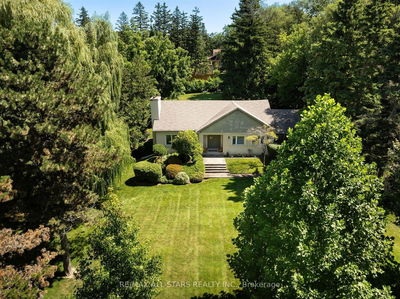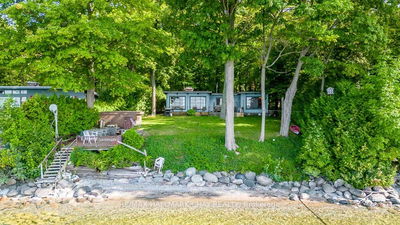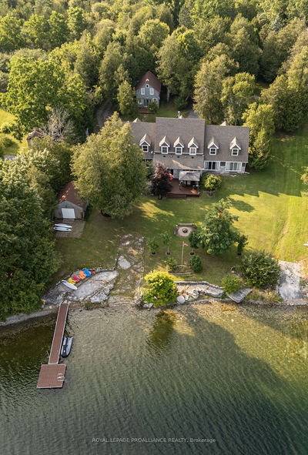Flooring: Vinyl, Visit REALTOR website for additional information. This custom designed home welcomes you with a large entrance that leads to a spacious kitchen with granite countertops, stainless steel appliances, and hickory cabinets. The formal dining room is ideal for gatherings. The living room features vaulted ceilings, exposed beams, and a propane fireplace, with double doors opening to the back deck, where you'll find a hot tub and inground pool, plus several lounging areas and pool house. The master suite includes a walk-in closet, and full bath. Two additional bedrooms, another full bath and laundry room complete the main level. The stove, pool table, bar area, half bath, and utility room/workshop. A 2-car attached garage and extra 1-car detached garage provide plenty of room for storage. The landscaped back yard is completed with a garden shed, raised beds, chicken coop and fire pit., Flooring: Hardwood, Flooring: Carpet Wall To Wall
详情
- 上市时间: Wednesday, May 29, 2024
- 城市: South Frontenac
- 社区: Frontenac South
- 交叉路口: From Kingston, head north on Route 10. Turn left on Old Boy Rd. Turn left on Holmes Rd, approx 3km the property is on the left.
- 厨房: Main
- 客厅: Main
- 家庭房: Bsmt
- 挂盘公司: Pg Direct Realty Ltd. - Disclaimer: The information contained in this listing has not been verified by Pg Direct Realty Ltd. and should be verified by the buyer.

