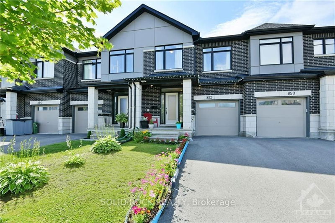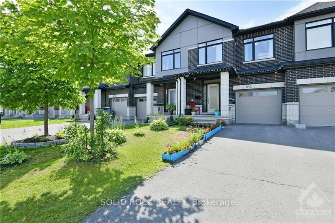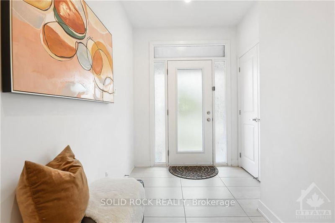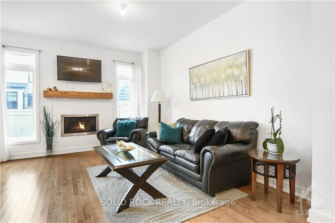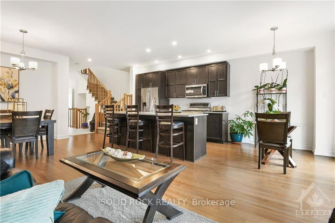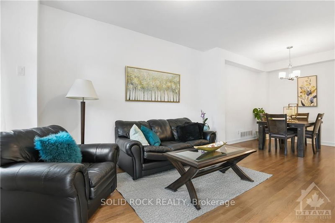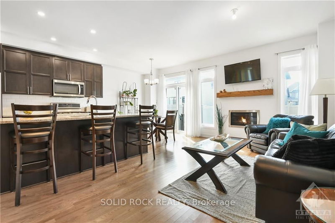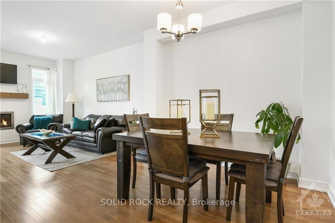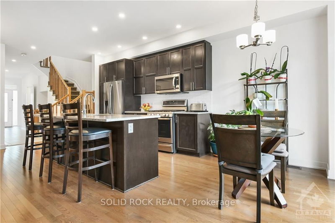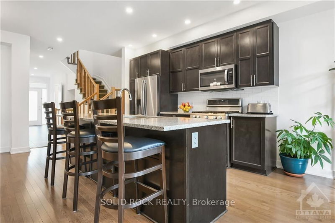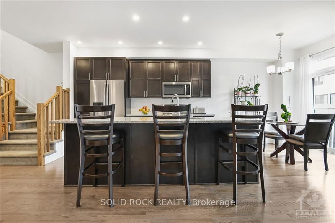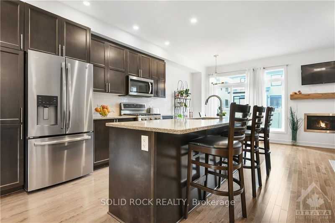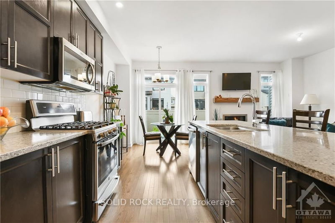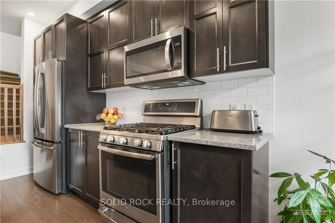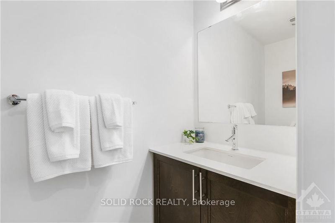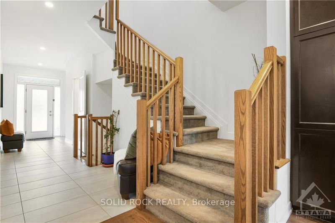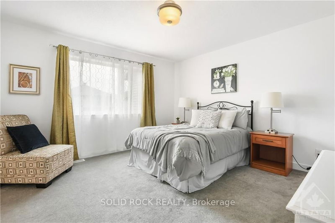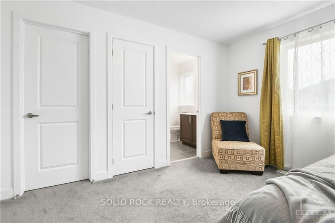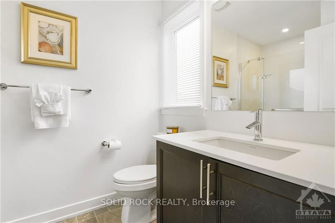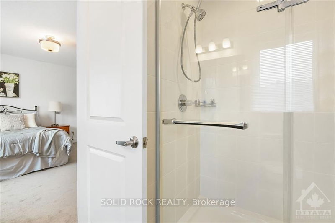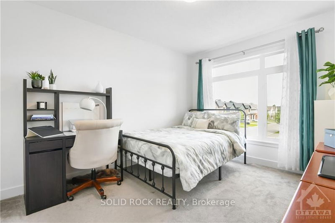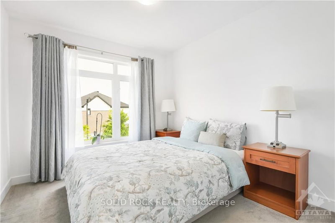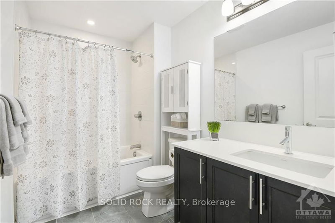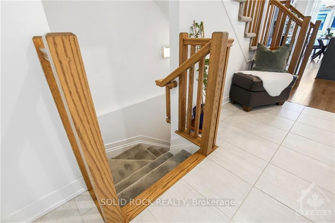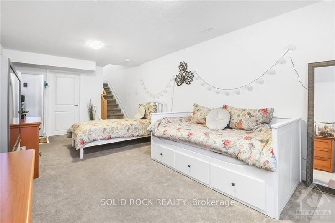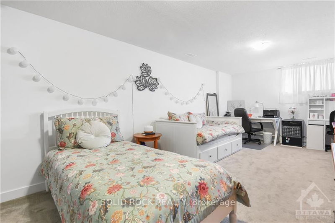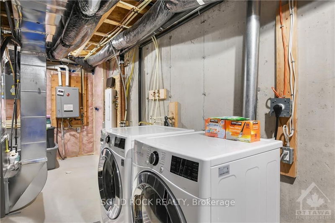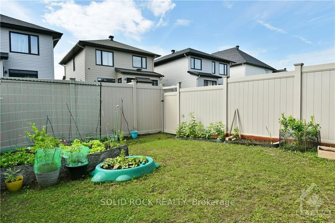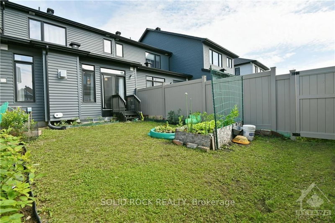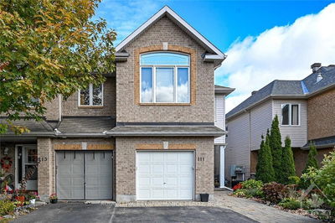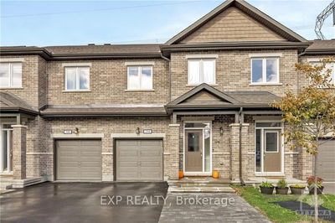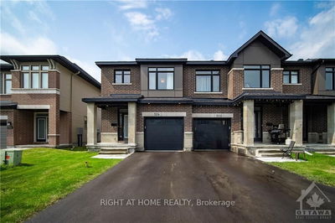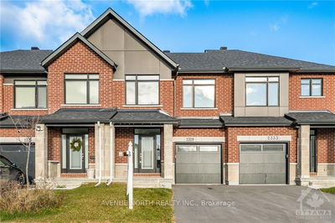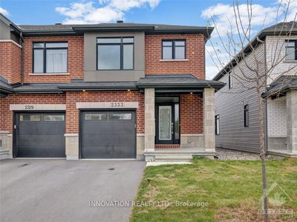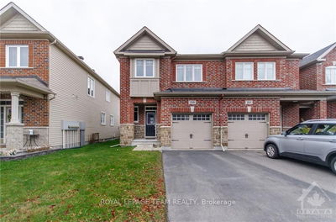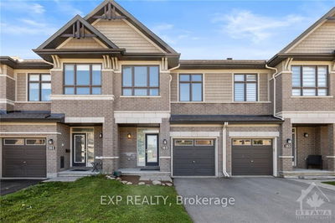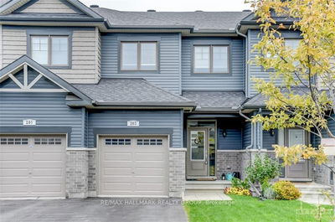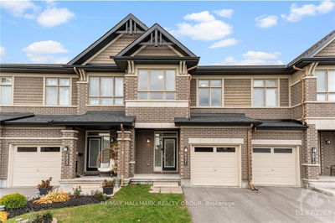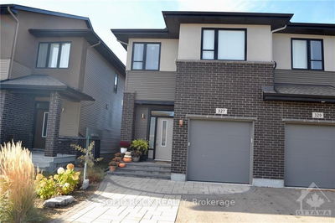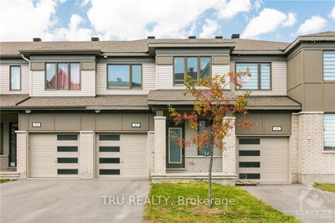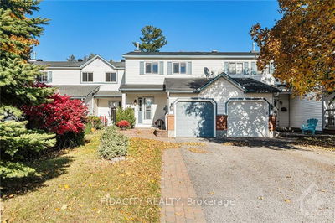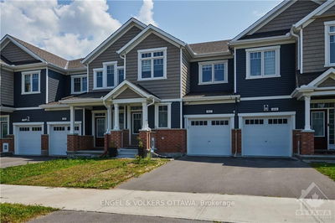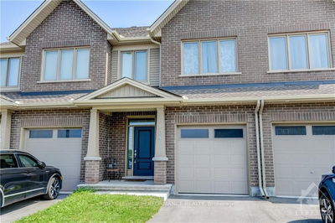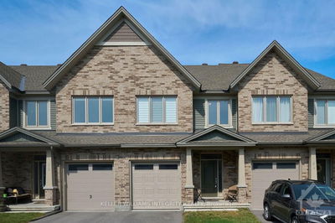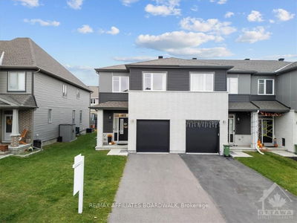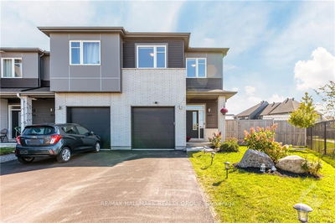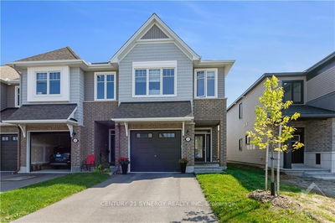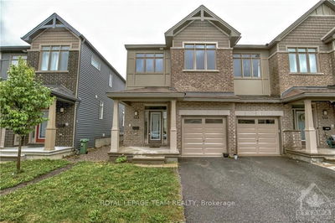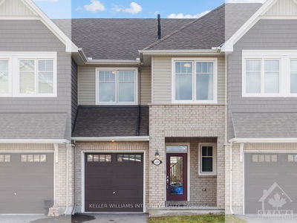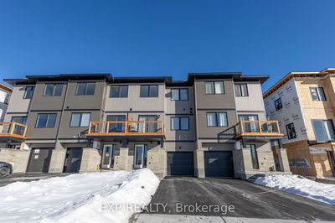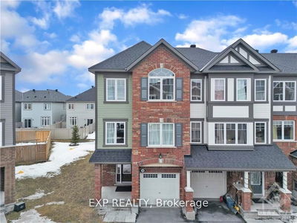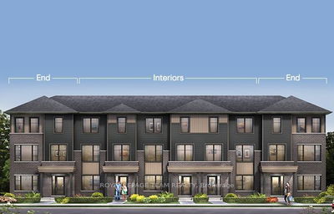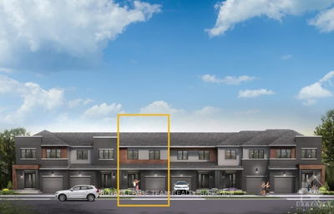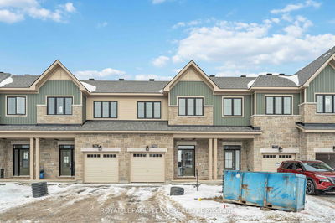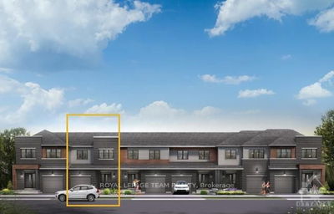Move-in-ready, open concept two story townhome in desirable Westwood farms. Main floor boasts a well-appointed kitchen with a large island open to the living room. Perfect for entertaining. Plenty of room for your dining table plus an eating area with patio doors to your rear yard. The flush-mounted fireplace adds ambiance and warmth to your gatherings. The front entry with sparkling large tiles is bright, roomy for greeting guests, and includes a powder room. On the 2nd level, you find all 3 bedrooms with an abundance of natural light, and the main bath is crisp white. The primary room boasts a walk-in closet, separate linen closet, and a 3-pc en-suite bath with stand-up shower. Lower level features a finished family room, lots of storage, and a laundry area. Neutral tones throughout ready for your art work and personal touches. Conveniently located close to the Trans Canada Trail, parks, schools, transit, shopping and other amenities. 24 hours irrevocable on all offers., Flooring: Hardwood, Flooring: Carpet Wall To Wall
详情
- 上市时间: Friday, July 05, 2024
- 3D看房: View Virtual Tour for 852 CLAPHAM Terrace
- 城市: Stittsville - Munster - Richmond
- 社区: 8203 - Stittsville (South)
- 交叉路口: Huntmar to Iber road, left onto Abbott, at round about take 1st exit onto Robert Grant ave. at round about take 1st exit onto Bobolink Ridge, right onto Putney, left onto Clapham
- 详细地址: 852 CLAPHAM Terrace, Stittsville - Munster - Richmond, K2S 2P1, Ontario, Canada
- 客厅: Main
- 厨房: Main
- 家庭房: Lower
- 挂盘公司: Solid Rock Realty - Disclaimer: The information contained in this listing has not been verified by Solid Rock Realty and should be verified by the buyer.

