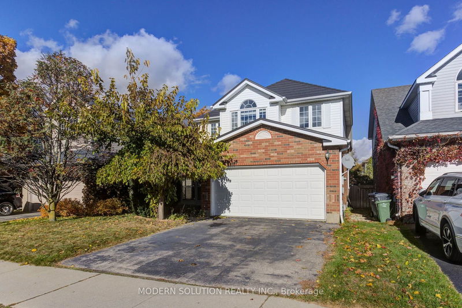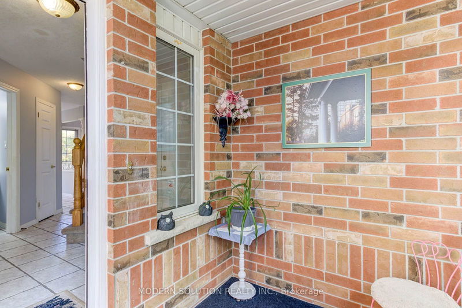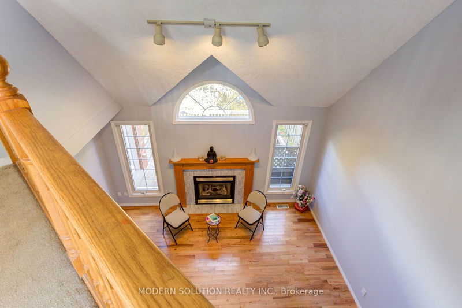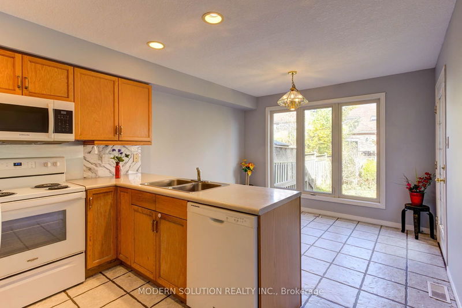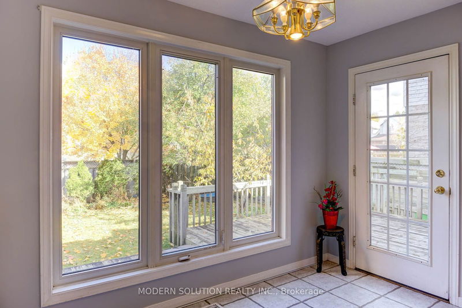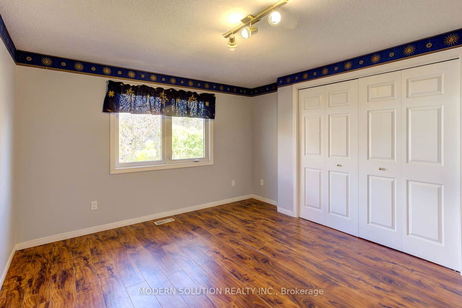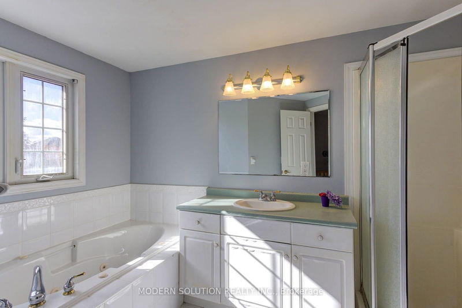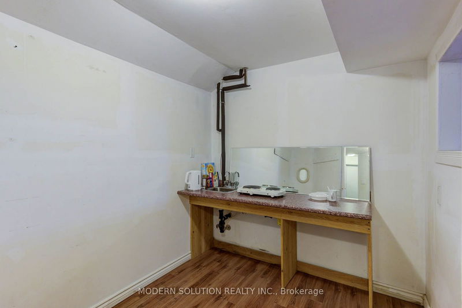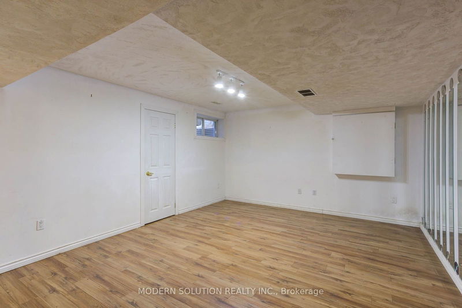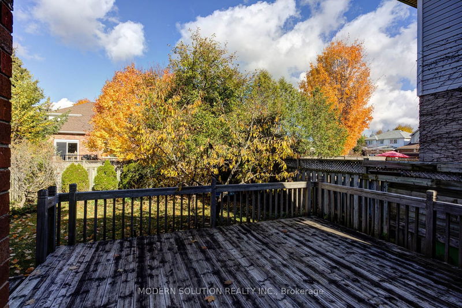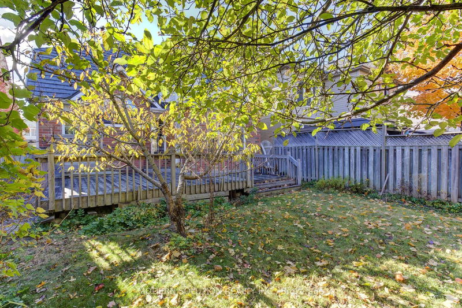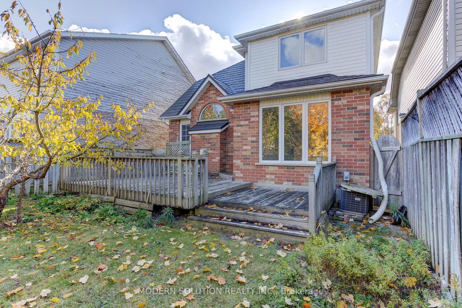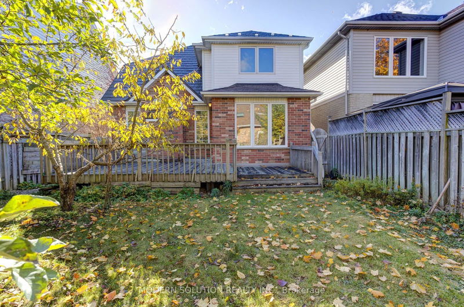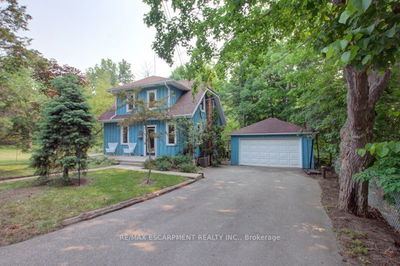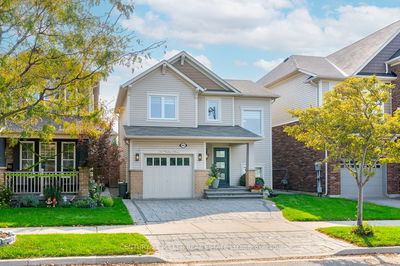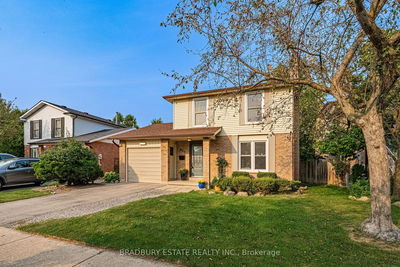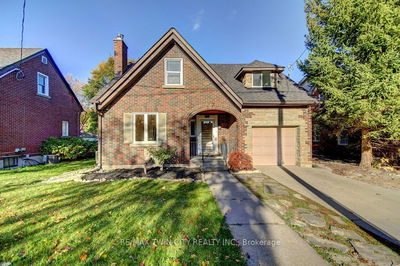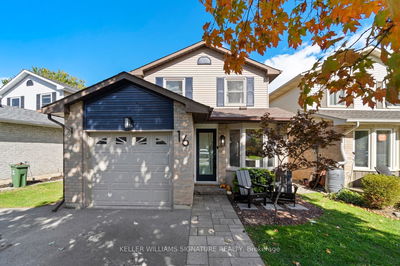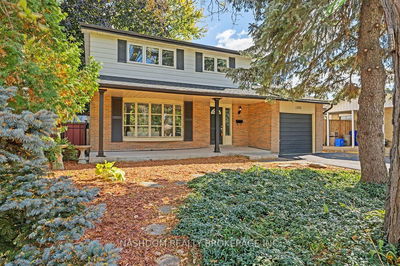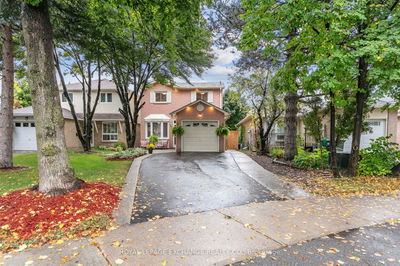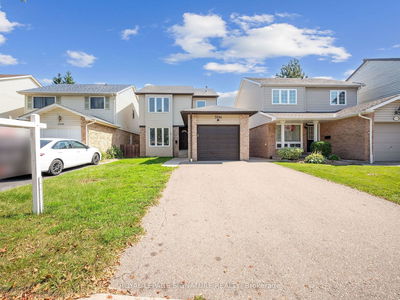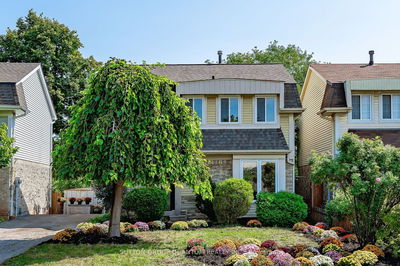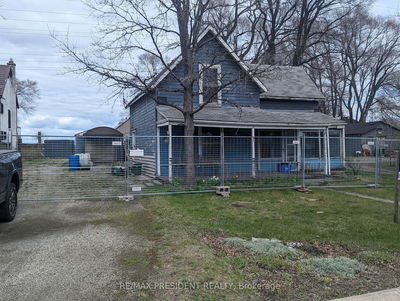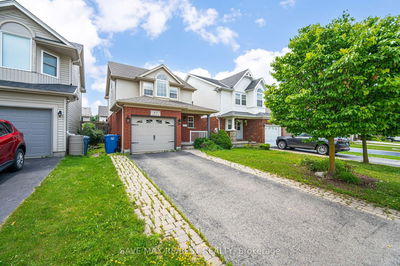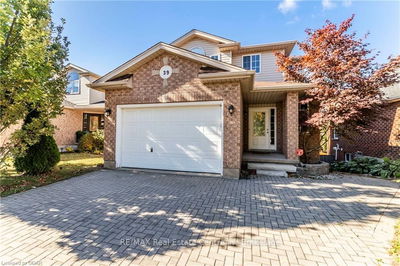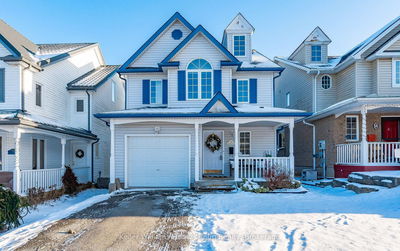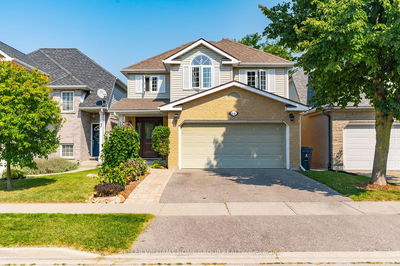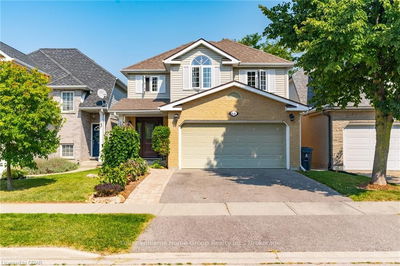Welcome to 60 Camm Crescent, nestled in the vibrant city of Guelph! This beautiful 3-bedroom, 3-bathroom detached home with a double-car garage offers ample space and comfort. Located in a family-friendly neighborhood, its close to all amenities, walking trails, parks, and provides easy access to Highway 401 for a convenient commute to the GTAan ideal spot for a growing family, a variety of households, or as a smart investment opportunity.The front entrance greets you with a covered porchperfect for keeping shoes dry during the winter months. Inside, the main floor features a bright living room with large windows and a cozy gas fireplace. The kitchen and dining area lead out to a spacious, fully fenced backyard complete with a wooden deck, ideal for BBQs, family gatherings, and outdoor activities.Upstairs, the generous primary bedroom comes with ample closet space, accompanied by two well-sized additional bedrooms and a 4-piece bathroom. The finished basement provides a versatile rec room and office area, complete with a sink and shelving, offering flexibility for various uses. It also includes a 3-piece bathroom, making it a great space for guests or additional family members.With a double-car garage and extra parking in the driveway, this home also boasts a new metal roof (2014) and a new furnace (2022). Dont miss out on this fantastic opportunity!
详情
- 上市时间: Monday, October 28, 2024
- 3D看房: View Virtual Tour for 60 Camm Crescent
- 城市: Guelph
- 社区: Pine Ridge
- 详细地址: 60 Camm Crescent, Guelph, N1L 1K2, Ontario, Canada
- 客厅: Hardwood Floor, Vaulted Ceiling
- 厨房: Double Sink
- 挂盘公司: Modern Solution Realty Inc. - Disclaimer: The information contained in this listing has not been verified by Modern Solution Realty Inc. and should be verified by the buyer.


