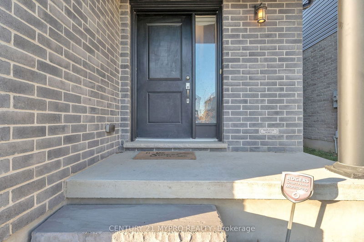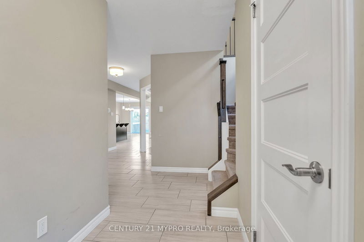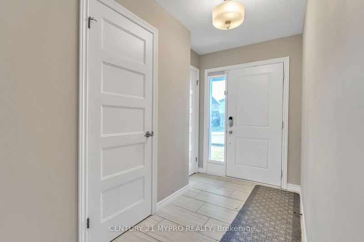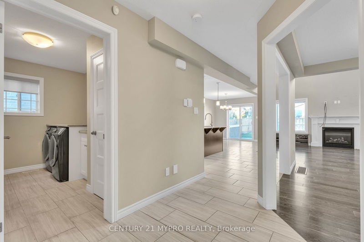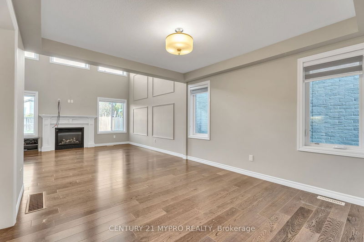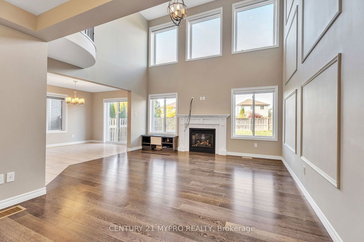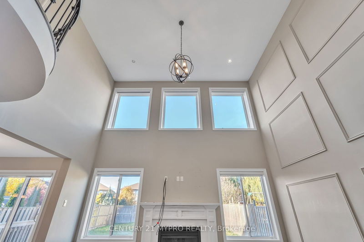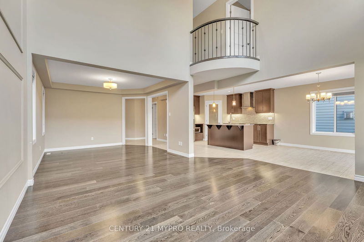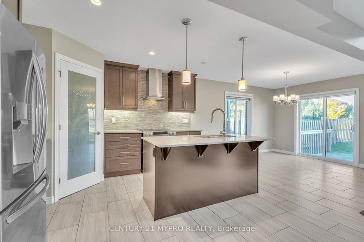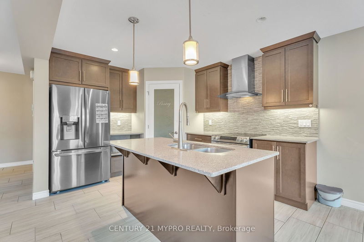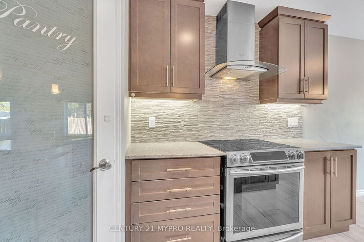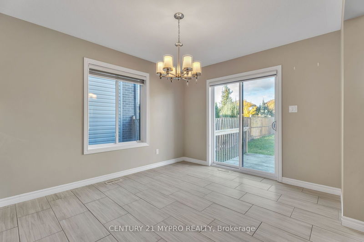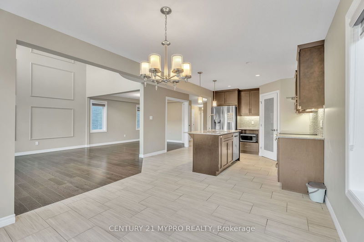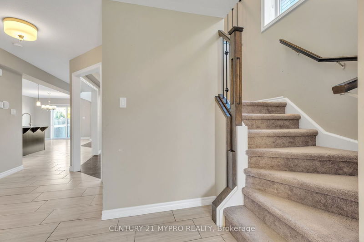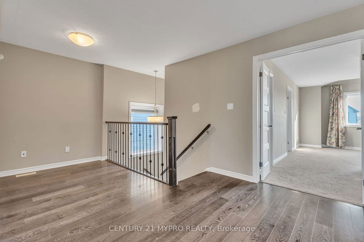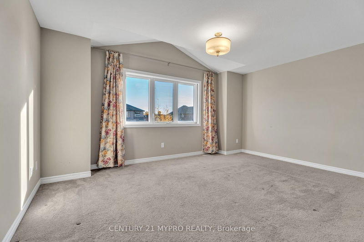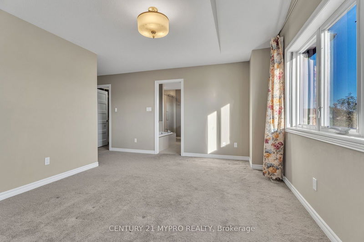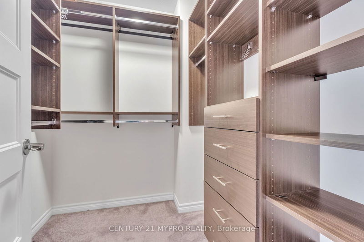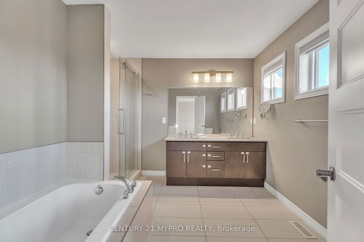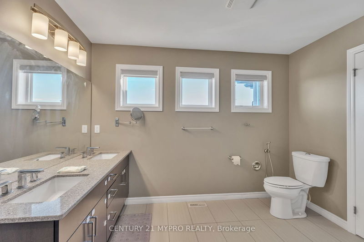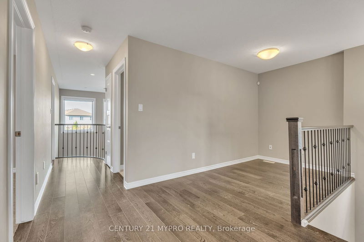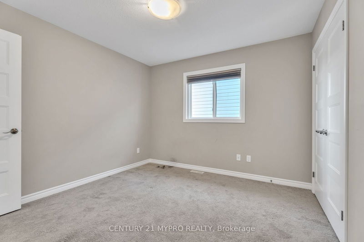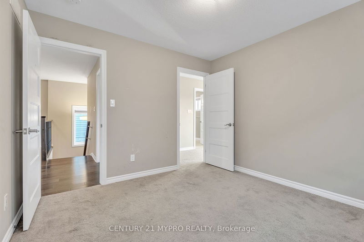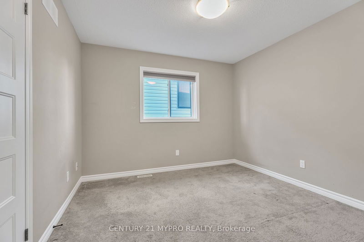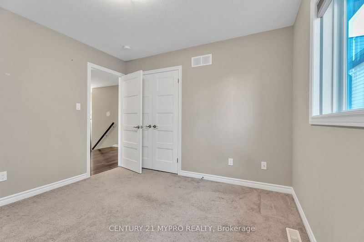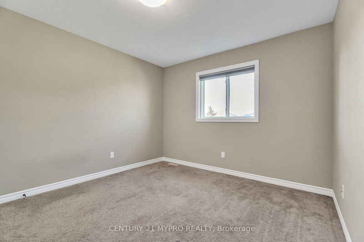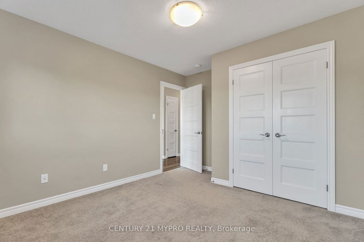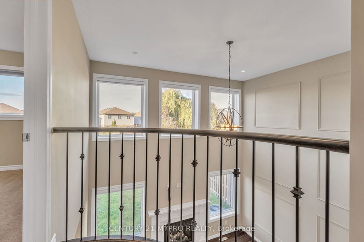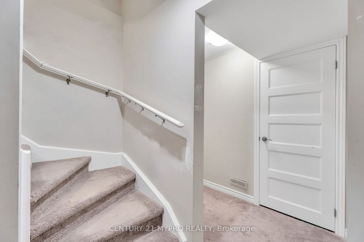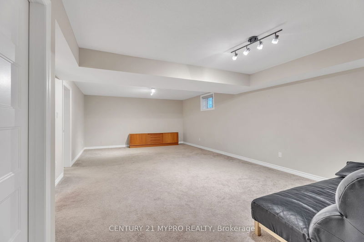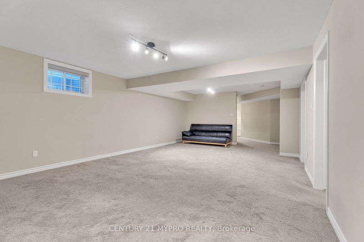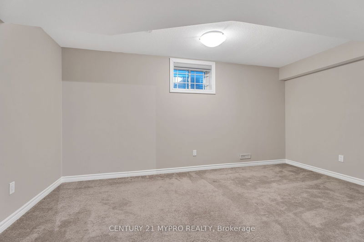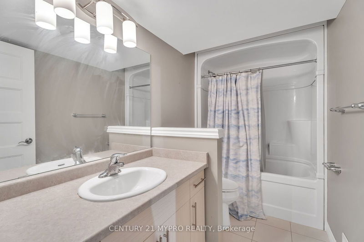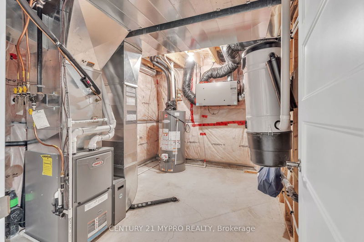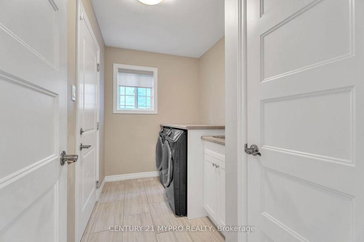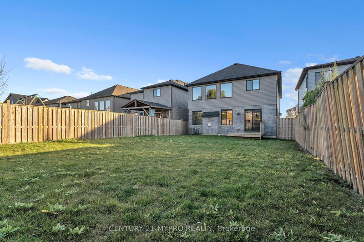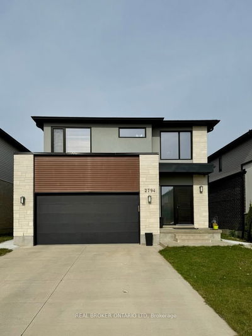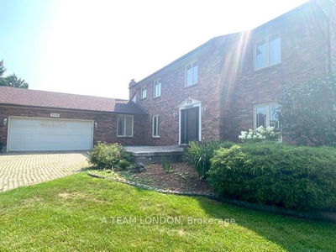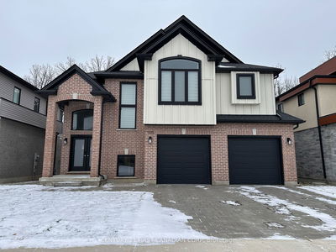Location! Desirable North London family friendly Foxfield Neighborhood. Walking distance to WalMart Supercentre, Restaurants, Banks and much more! This 2455 sq ft custom built home features upgraded kitchen with quartz countertops, large pantry, high end appliances, open eat in kitchen connected to deep backyard with deck. Formal dining area next to the spacious and bright living room with classic hardwood flooring and gas fireplace. 4+1 bedrooms plus a loft area for home office or study area. 2 levels of windows allowing for tons of natural light. Primary bedroom features vaulted ceilings, large walk-in custom California Closet system and luxury ensuite bathroom. All of the washrooms are equipped with upgraded handheld bidet sprayer systems. Finished basement is a huge space for your home theatre with a full bath, large bedroom, cold room and plenty of storage. Attached Double Car Garage with Private Double Wide Paver Stone Driveway. This Home Is Move In Ready.
详情
- 上市时间: Friday, October 25, 2024
- 3D看房: View Virtual Tour for 1125 Medway Park Drive
- 城市: London
- 社区: North S
- 详细地址: 1125 Medway Park Drive, London, N6G 0G1, Ontario, Canada
- 厨房: Main
- 客厅: Main
- 挂盘公司: Century 21 Mypro Realty - Disclaimer: The information contained in this listing has not been verified by Century 21 Mypro Realty and should be verified by the buyer.


