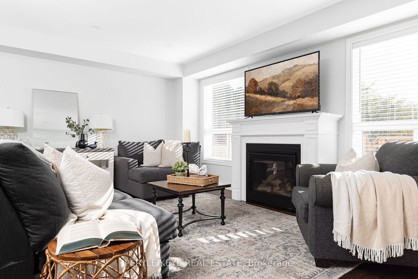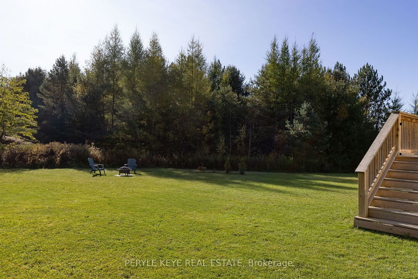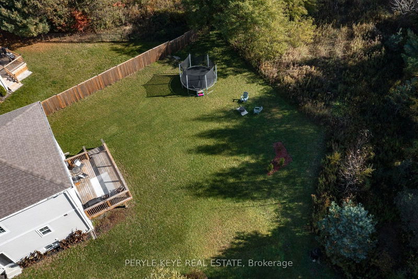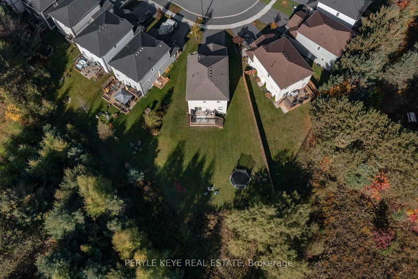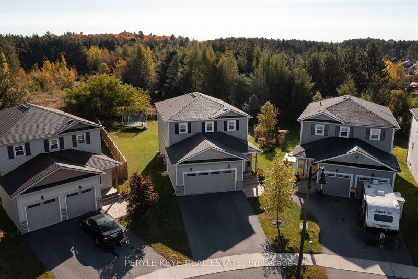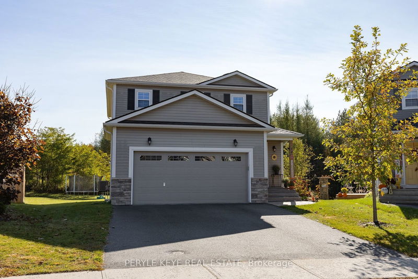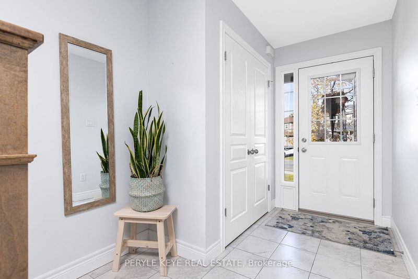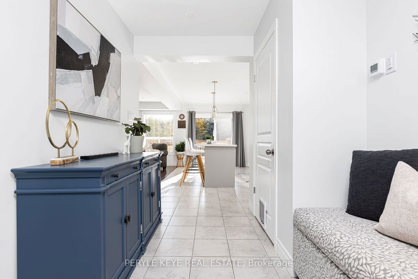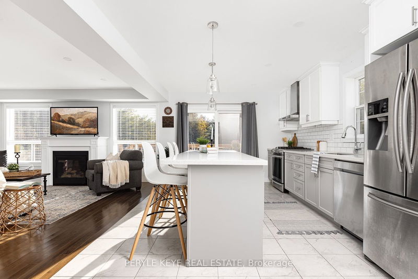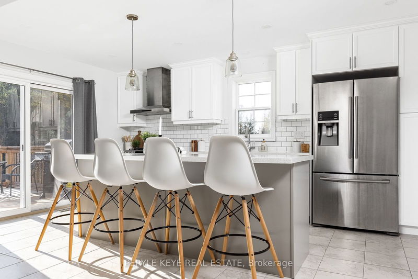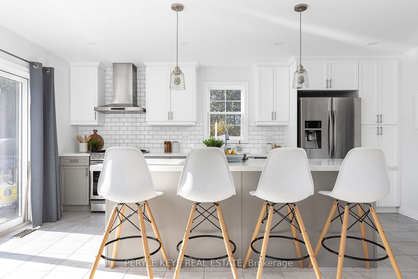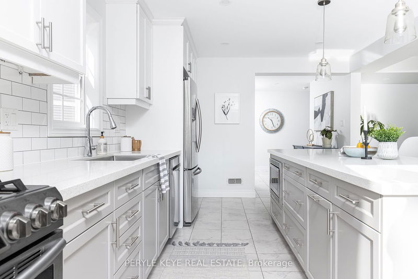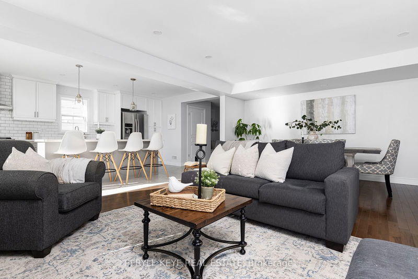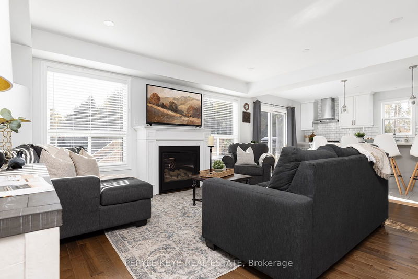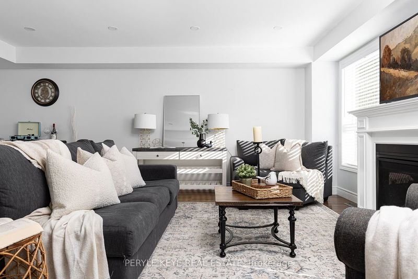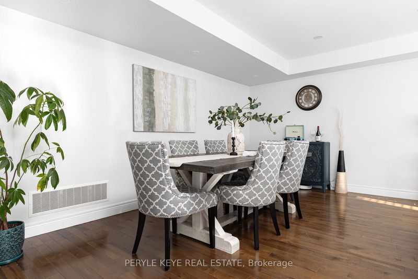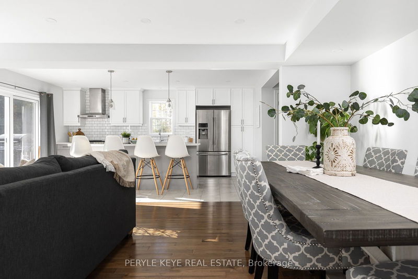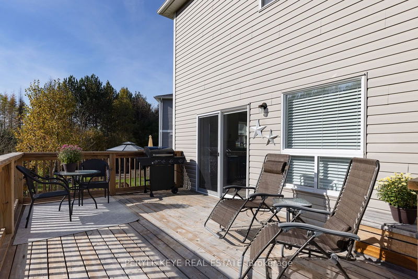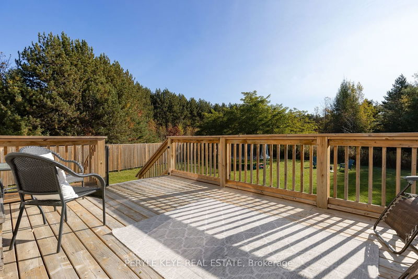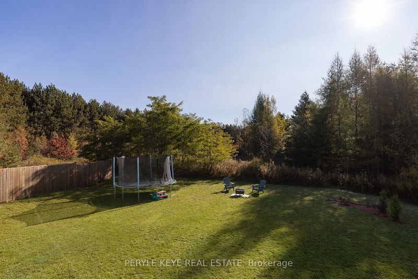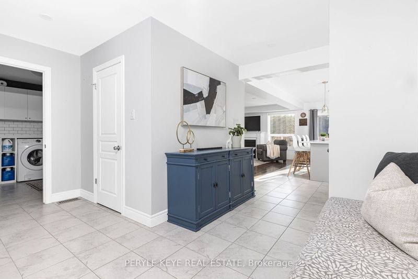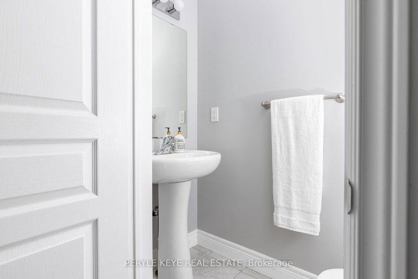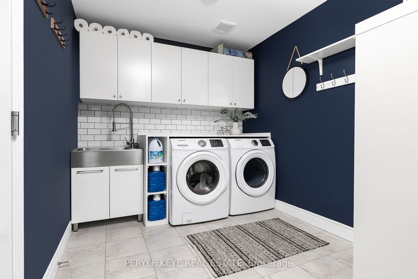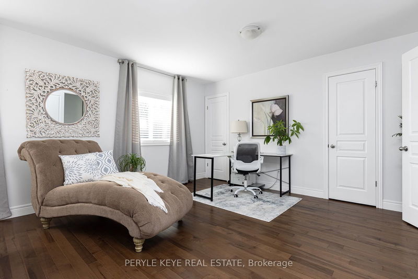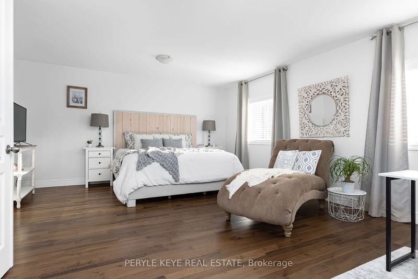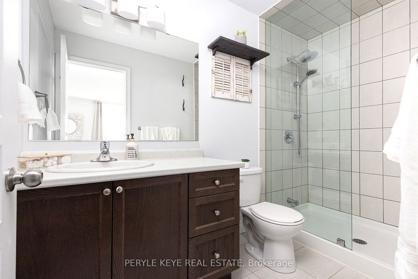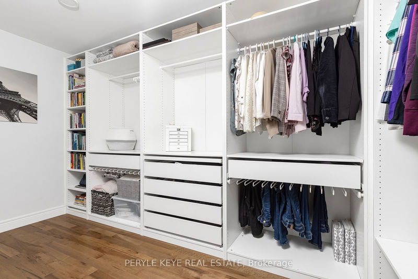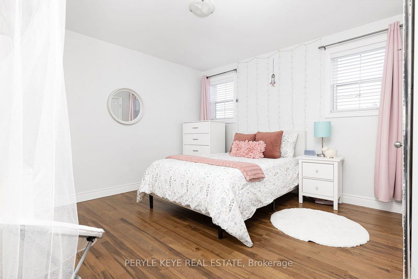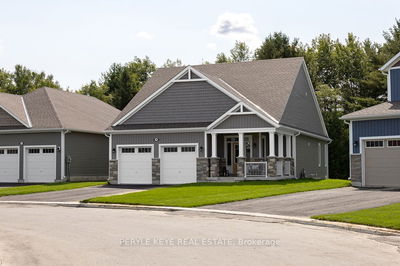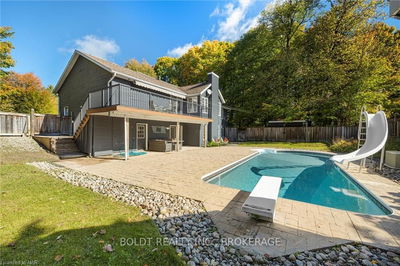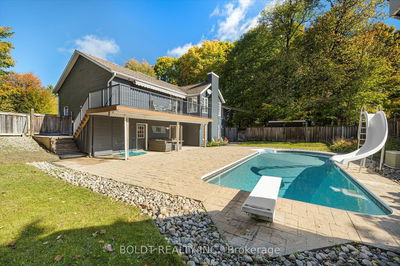Here is the ultimate package! Imagine waking up to this country style backdrop, morning coffee in hand, the sun gently streaming through the forested backyard. A premium lot, desired exp, nearly no neighbours in sight and a long list of upgrades - you can have all of this within 5 min to Downtown Bracebridge plus the added convenience of full municipal services! Stylish and spacious, this home brings the beauty of Muskoka right to your doorstep. The open-concept design pulls you in, thoughtfully laid out and perfect for gathering with friends & family and making memories. The kitchen? A showstopper. Gleaming Quartz countertops, Gas range, extended cabinetry that stretches to the ceiling and a sprawling island built for conversations that last long after dinner. This is where life happens. Hardwood floors welcome you into the dining and living spaces, a fireplace flickers in the background and recessed lighting sets the mood. Just beyond, the deck calls you outdoors. Picture summer evenings, smoky BBQs, a cold drink in hand and bonus! There is a gas BBQ hookup here. Conveniently placed, the laundry/mudroom and 2pc bath are tucked away and adjacent the garage. Upstairs, the primary suite is a retreat all its own! Spanning half of the top floor, its more than just a bedroom; its a place where the outside world fades away. Open the windows and let the forest air in. A walk-in closet with custom built-ins and a sleek ensuite make this space as functional as it is beautiful. Hardwood floors, 2 sunlit guest beds and a full bath complete the upper level, but theres more! The fully finished lower level is designed for flexibility: a cozy family room with a wet bar, 4th bedroom for guests, and 3-pc bath. Need storage? Plenty of it here, tucked away for when you need it, but never in the way. 74 Fieldstream Chase isn't just your next moveit's your fresh start, in a place where everyday moments become lasting memories!
详情
- 上市时间: Friday, October 25, 2024
- 城市: Bracebridge
- 交叉路口: Manitoba Street & Douglas Drive
- 详细地址: 74 Fieldstream Chse, Bracebridge, P1L 0A7, Ontario, Canada
- 客厅: Fireplace, Hardwood Floor, Open Concept
- 厨房: Open Concept, Tile Floor
- 家庭房: Wet Bar
- 挂盘公司: Peryle Keye Real Estate - Disclaimer: The information contained in this listing has not been verified by Peryle Keye Real Estate and should be verified by the buyer.


