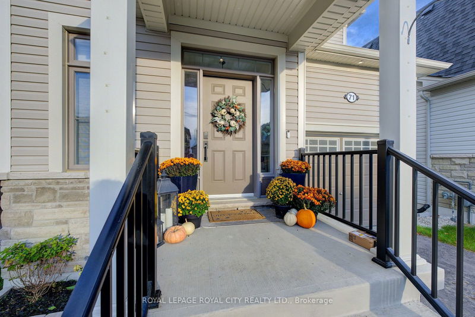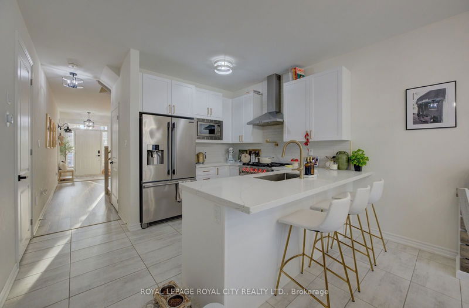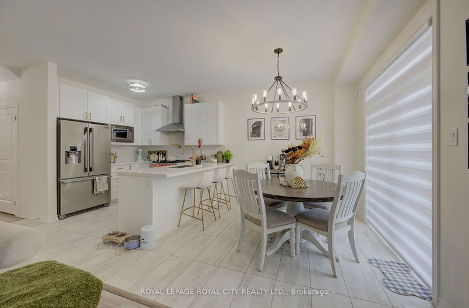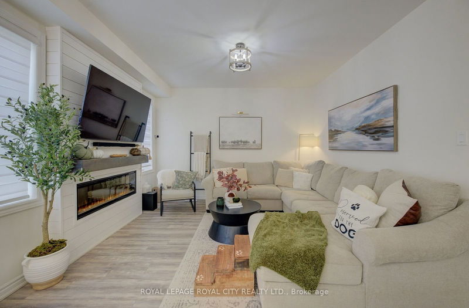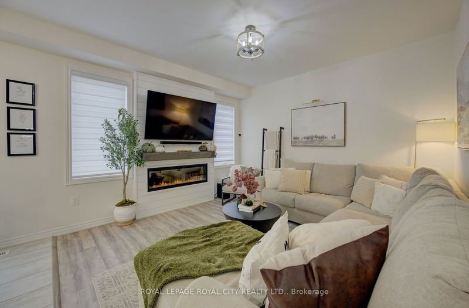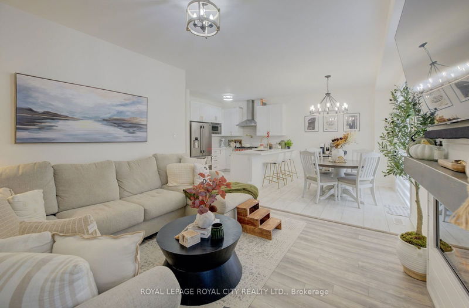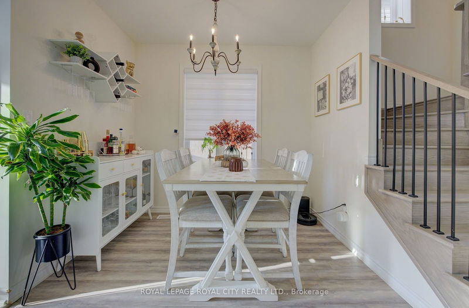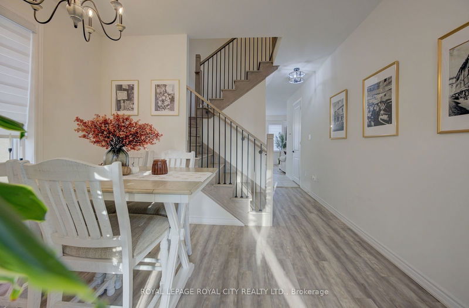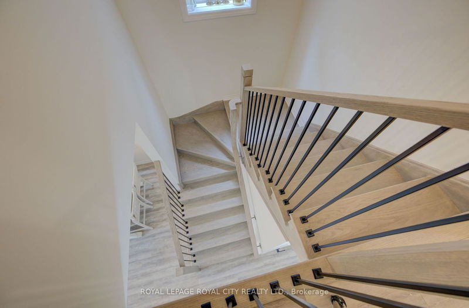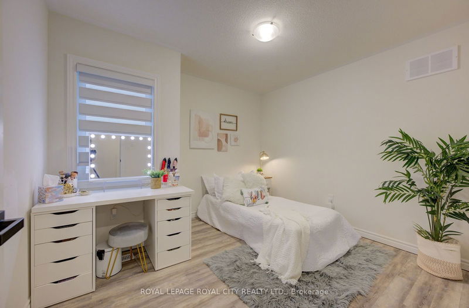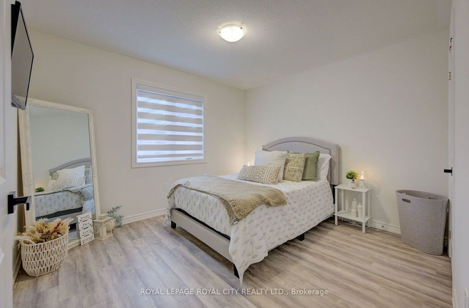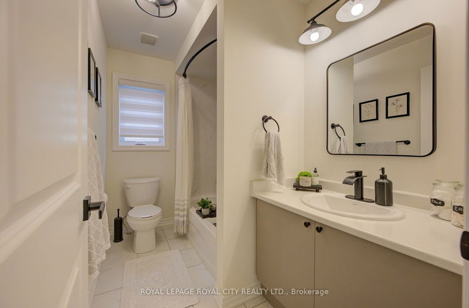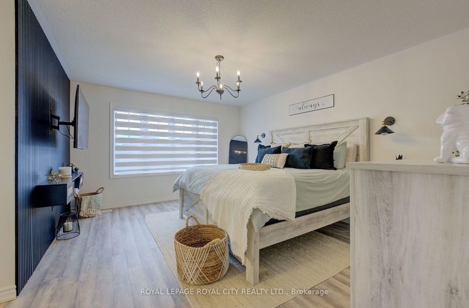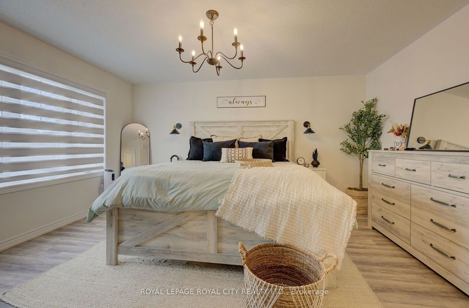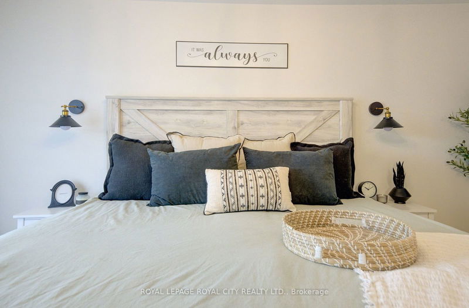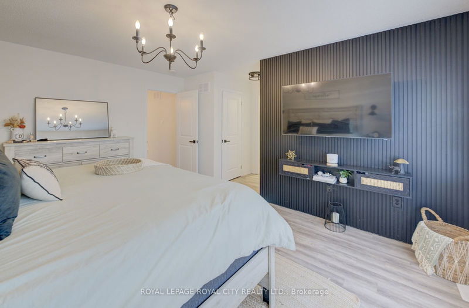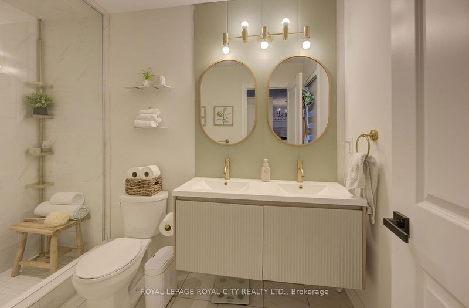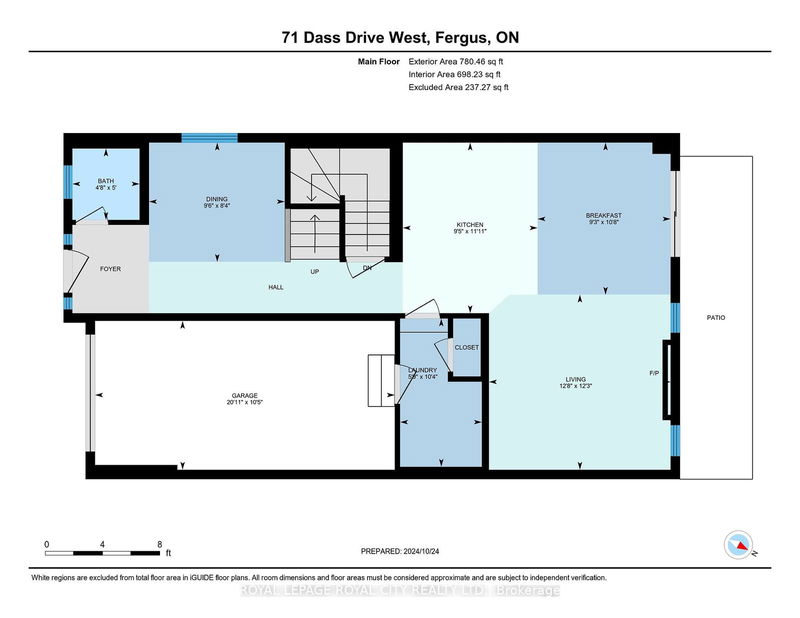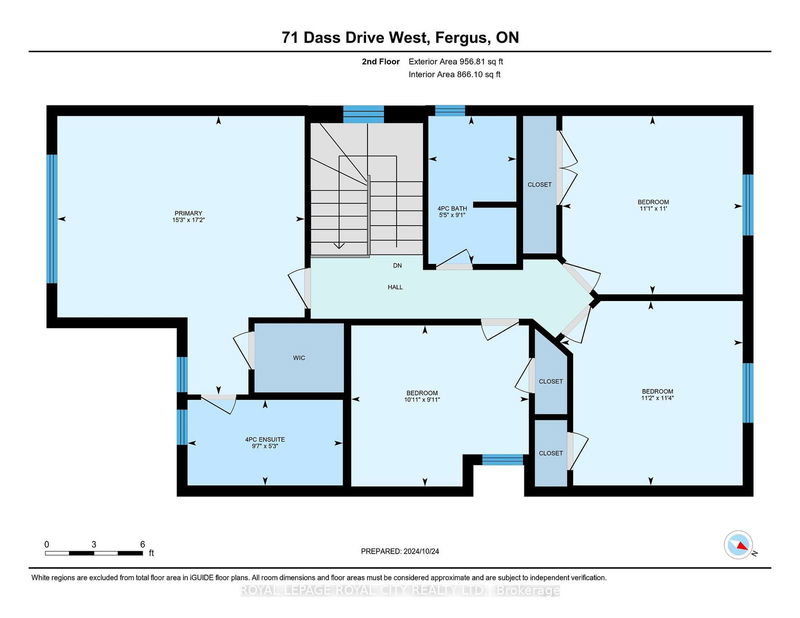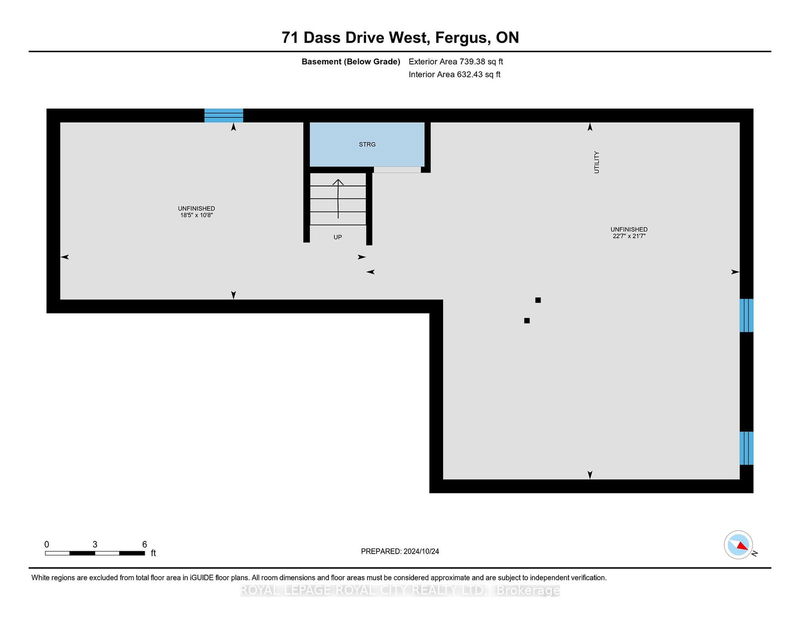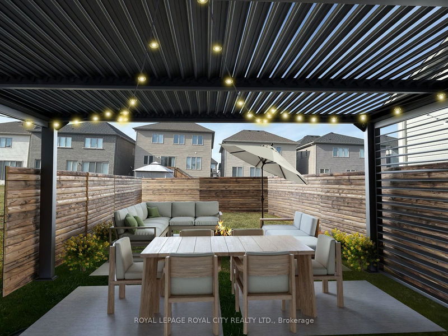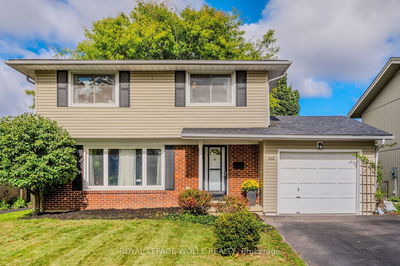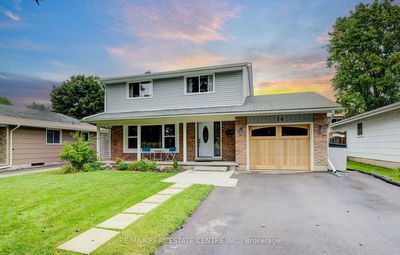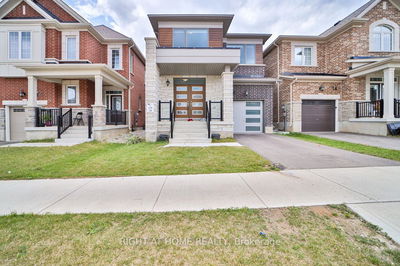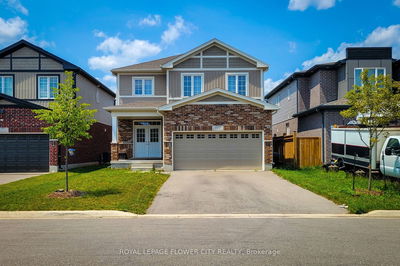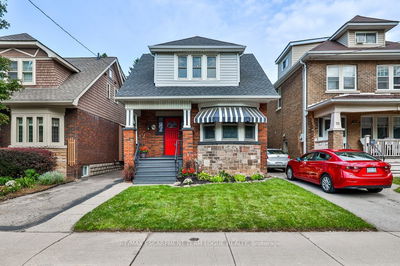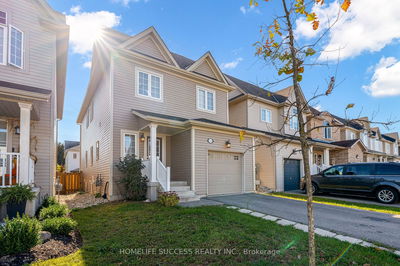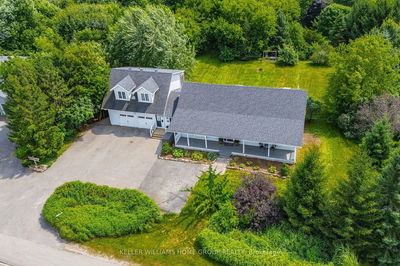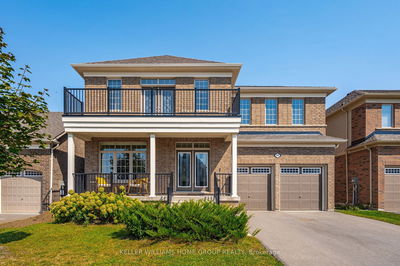Welcome to 71 Dass Drive, a beautifully upgraded 4-bedroom, 3-bathroom home in the charming Storybrook Community, perfectly situated between Elora and Fergus. Built just 2 years ago, this nearly 1,800 sq ft home is covered under the **Tarion Warranty**, ensuring peace of mind for years to come. With luxury finishes and thoughtful design, this home is truly move-in ready. The kitchen features stunning quartz countertops, stainless steel appliances, a convenient pot filler, and a stylish backsplash. Throughout the home, durable vinyl flooring offers a modern, low-maintenance look. The master suite serves as a personal retreat, complete with a custom wall design, an organized "Home Edit"-style closet, and a fully renovated, spa-inspired bathroom. Upgrades include motorized blinds, custom matte black door handles, and smart features such as a smart thermostat and new windows. The full-height unfinished basement provides endless possibilities for a gym, theater, or additional living space. Outside, the spacious backyard is ready to become your private oasis. Located minutes from the artistic heart of Elora, the scenic Elora Gorge, the luxurious Elora Mill, and a variety of cafes, restaurants, and shops, this home combines small-town charm with modern living. Schools and all the amenities of Fergus are close by, and it's commutable to Toronto for city convenience.
详情
- 上市时间: Thursday, October 24, 2024
- 3D看房: View Virtual Tour for 71 Dass Drive
- 城市: Centre Wellington
- 社区: Fergus
- 详细地址: 71 Dass Drive, Centre Wellington, N1M 0H9, Ontario, Canada
- 厨房: Main
- 客厅: Fireplace
- 挂盘公司: Royal Lepage Royal City Realty Ltd. - Disclaimer: The information contained in this listing has not been verified by Royal Lepage Royal City Realty Ltd. and should be verified by the buyer.


