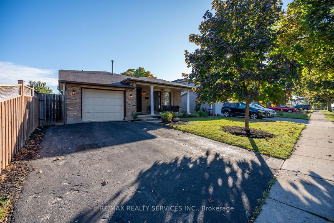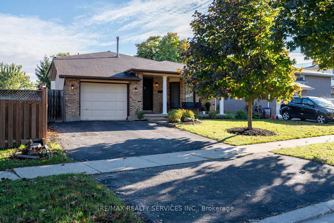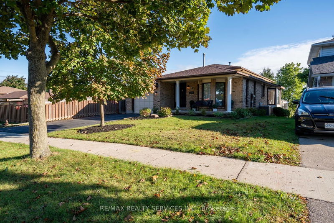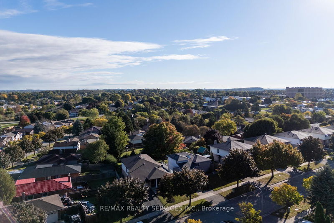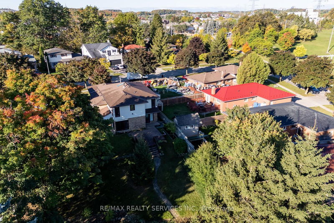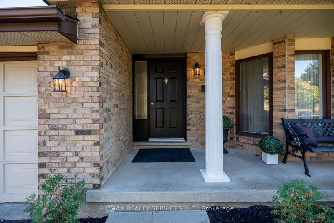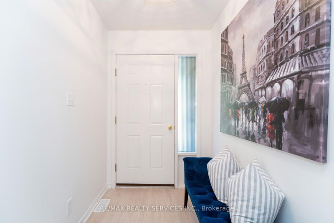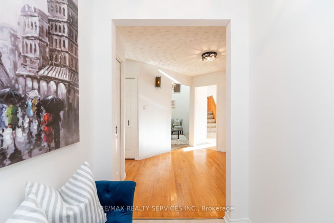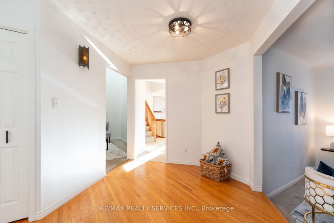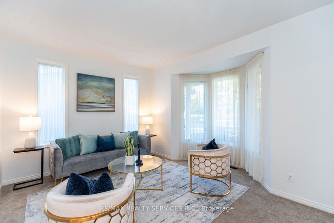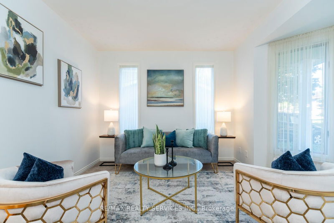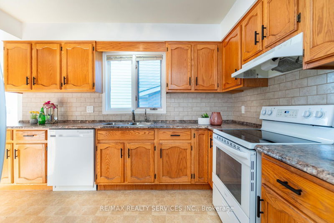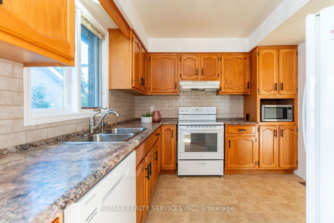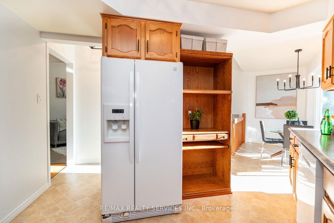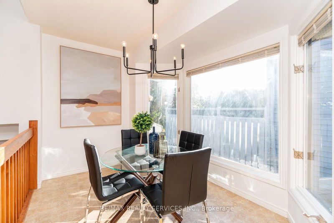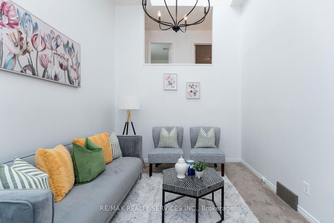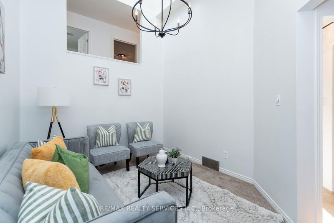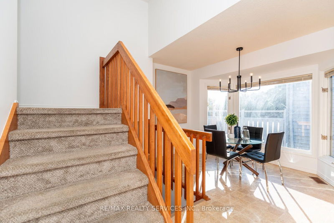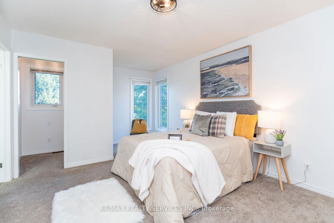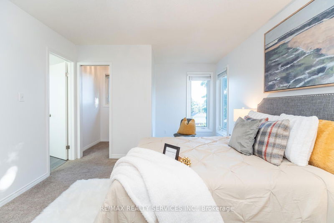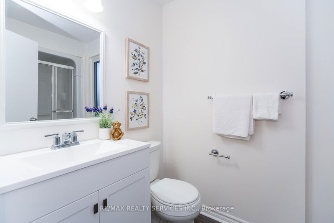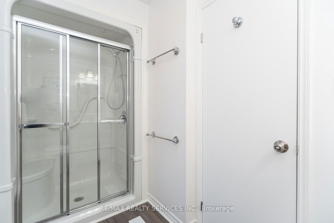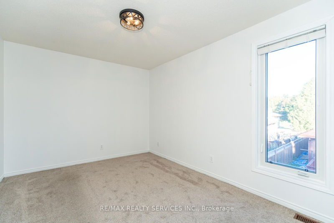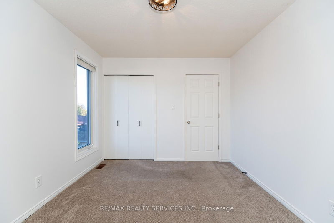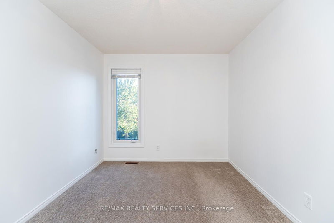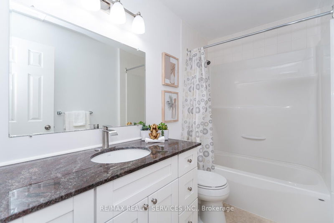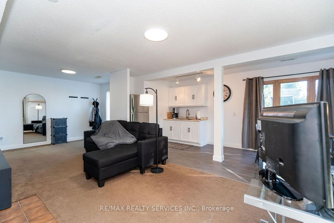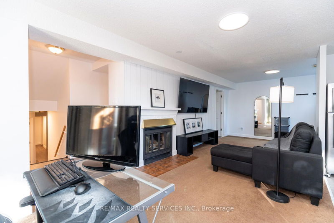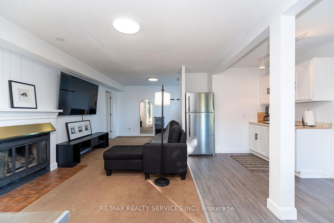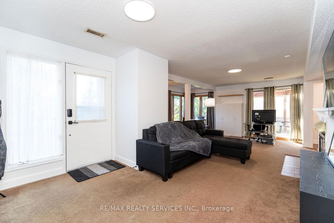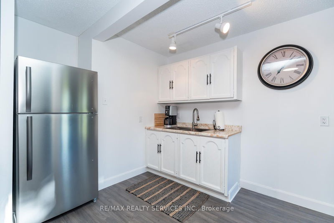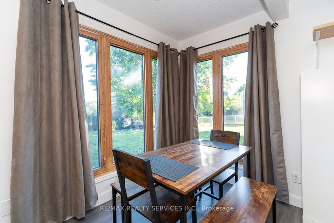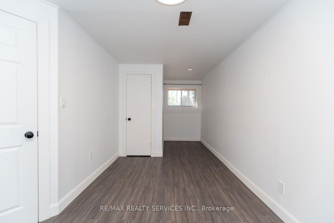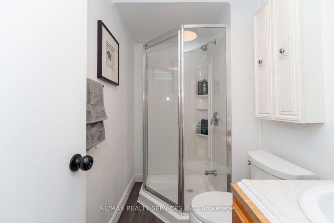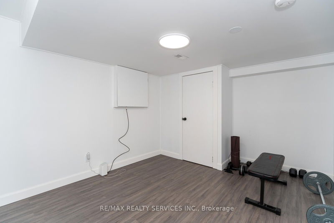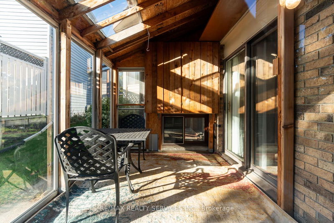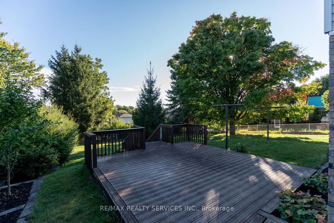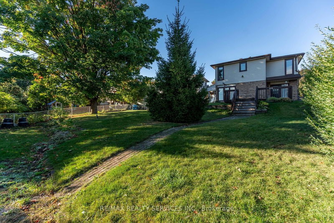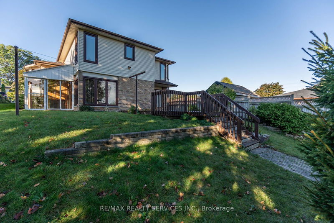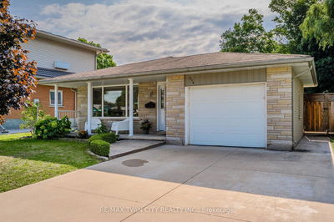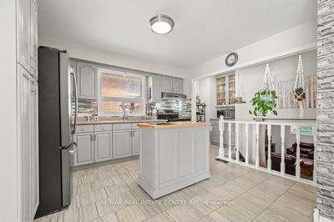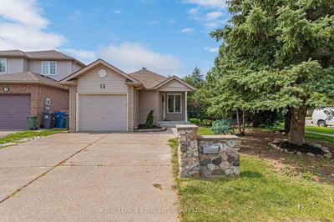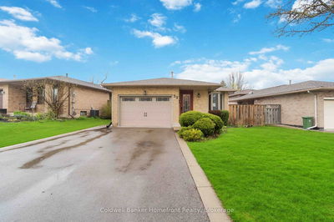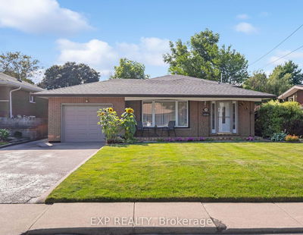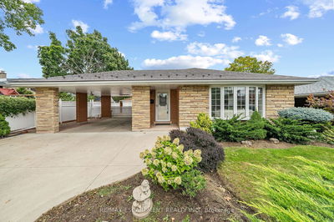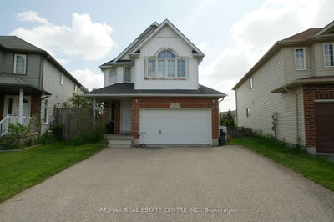This beautiful back-split offers three bedrooms 3 washroom with over 2,600 square feet of finished living space. The charming tiled entrance leads into a hallway with hardwood floors. To the right, you'll find a sunken living room that overlooks the front gardens. Adjacent is a separate dining room, where everything is just three steps away! It features high-quality hardwood cabinets, a stylish backsplash, and a cozy breakfast area. On the upper level, the primary bedroom includes a upgraded three-piece ensuite, along with two more bright and spacious bedrooms. The main four-piece bathroom has been renovated, featuring a stone counter, modern vanity, tub. Youll love the lower level, which includes a walkout to the backyard! The spacious family room is filled with natural light and boasts a wood-burning fireplace, Hosting friends? Enjoy serving drinks from the wet bar . Step outside to a large backyard featuring a composite deck and plenty of space to enjoy! Additional highlights include a greenhouse beside the home, roof shingles replaced in 2018, a new furnace and central air system from 2018, and a double-wide driveway.
详情
- 上市时间: Friday, October 25, 2024
- 3D看房: View Virtual Tour for 140 Dinison Crescent
- 城市: Kitchener
- 交叉路口: Williamsburg
- 客厅: Main
- 厨房: Main
- 客厅: Bsmt
- 挂盘公司: Re/Max Realty Services Inc. - Disclaimer: The information contained in this listing has not been verified by Re/Max Realty Services Inc. and should be verified by the buyer.

