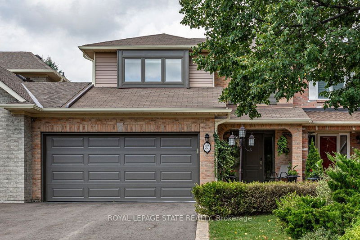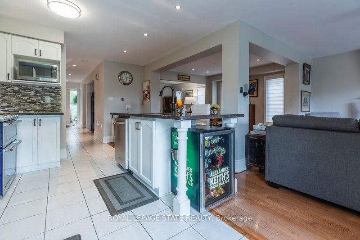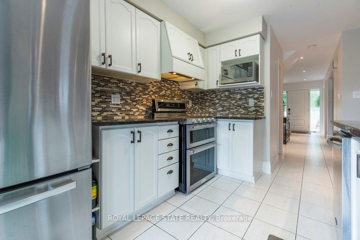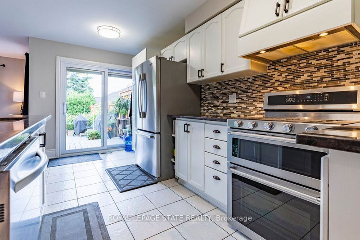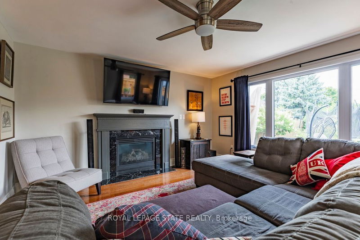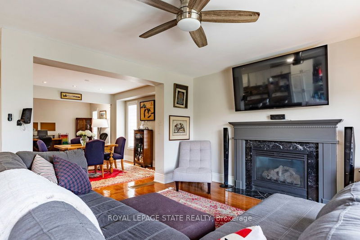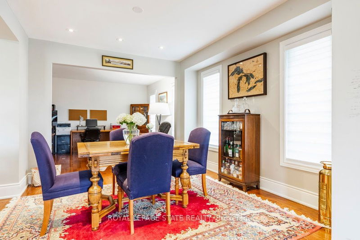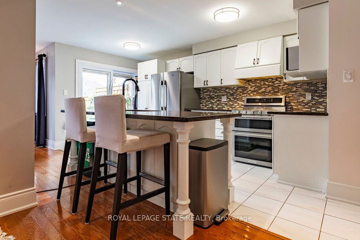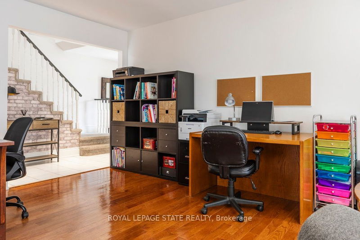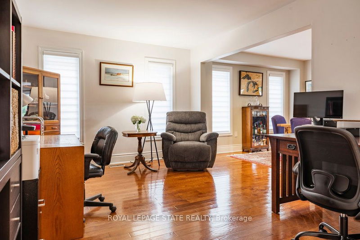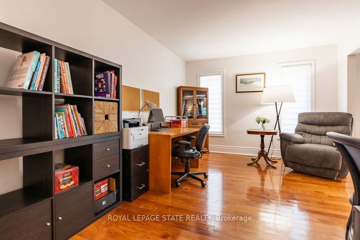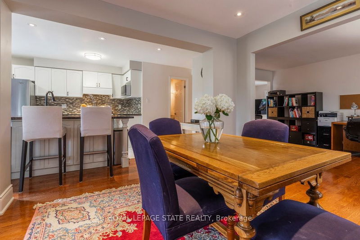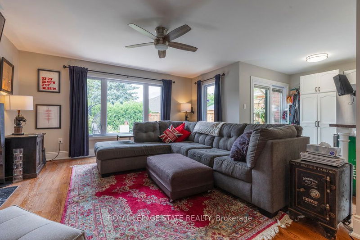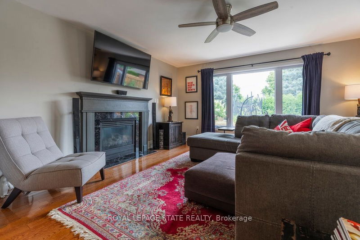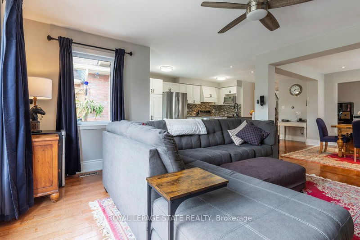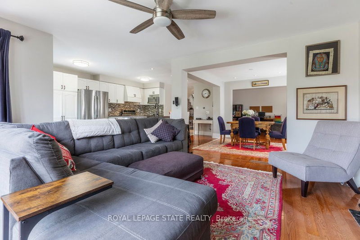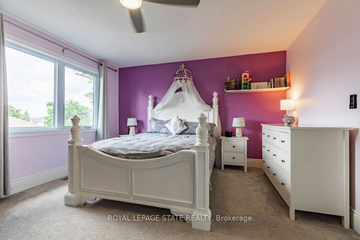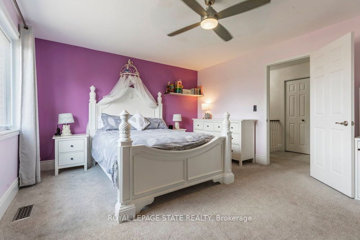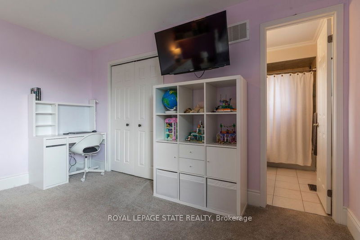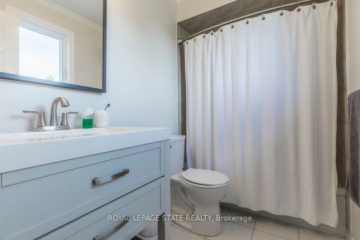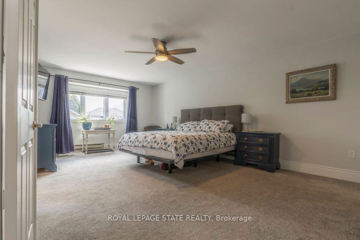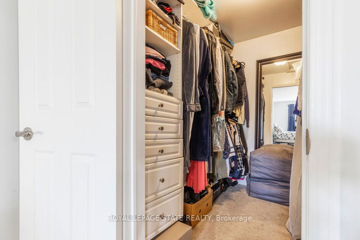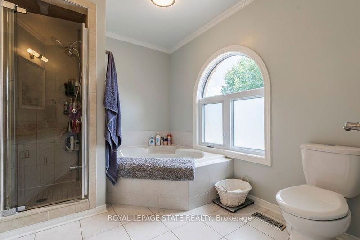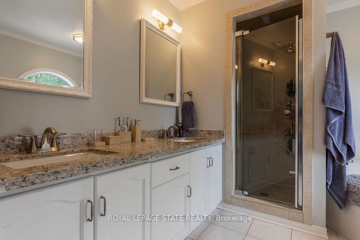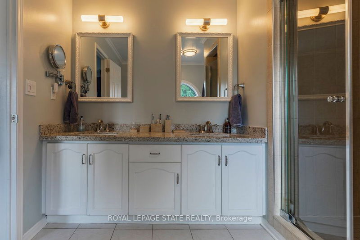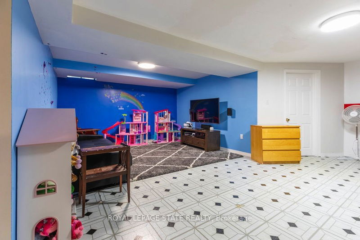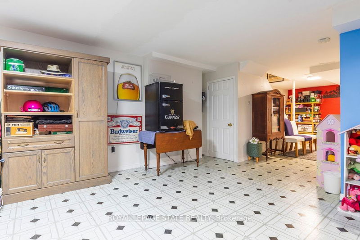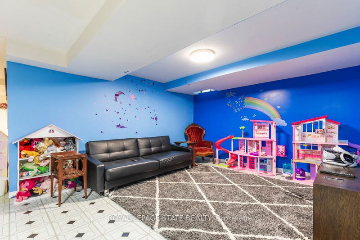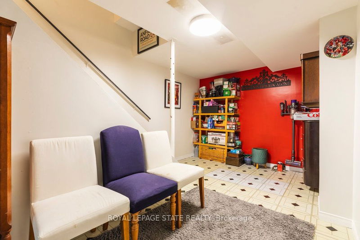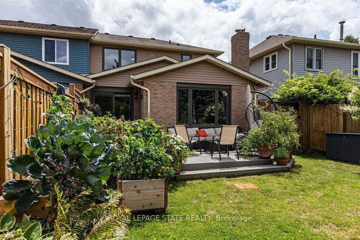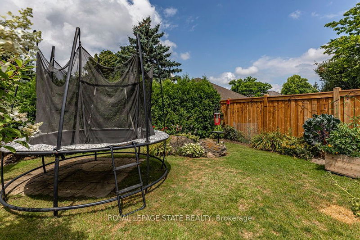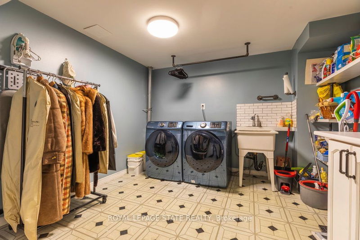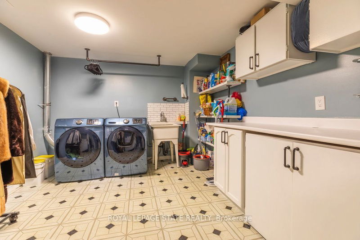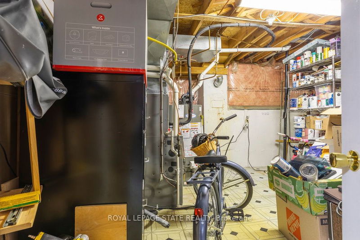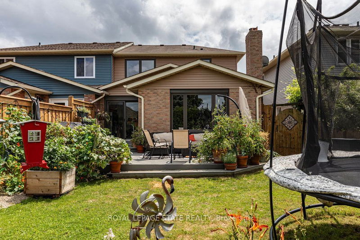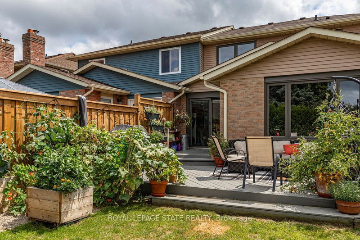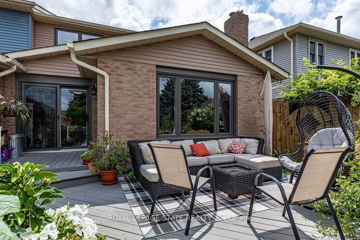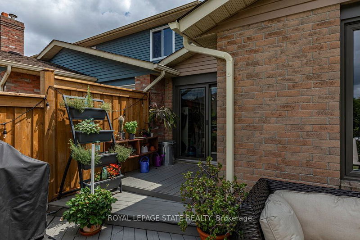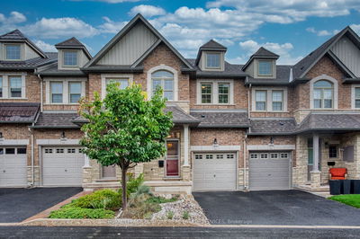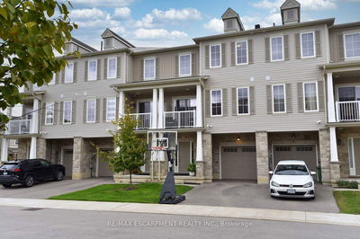Bright, spacious and clean freehold (no fees of any kind) 2 bedroom, 2.5 bathrooms townhome on a quiet Ancaster street in the Meadowlands! Just over 1900 square feet excluding the finished basement. Close to amenities, schools and parks. There is a very livable and comfortable use of space throughout. Dimensions are generous and welcoming. Sliding doors walk out to a private and lush garden with a deck for entertaining or just relaxing. Both bedrooms are large and have their own separate ensuite baths. Main floor 2 piece bath as well. The basement houses a large rec room and laundry room as well as utility room. It's a perfect teen retreat or getaway space! The current owners have done a load of upgrades including windows and doors, furnace and AC, garage door (with opener), driveway, window blinds and decor! The home is a pleasure to show. Main floor is hardwood and ceramic with a cozy broadloom upstairs. The newly paved drive has parking for 4 cars and the garage is a full double-wide - with interior entrance and a man door to the rear yard. The neighbours are lovely and the care taken by surrounding homeowners is evident as you drive up. These townhomes rarely come on the market! Room sizes and square footage are best approximations based on 3rd party measurements. Buyer to do due diligence. Call listing agent before typing offers, please.
详情
- 上市时间: Thursday, October 24, 2024
- 3D看房: View Virtual Tour for 35 Banbury Drive
- 城市: Hamilton
- 社区: Meadowlands
- 交叉路口: Off Springfield Dr
- 详细地址: 35 Banbury Drive, Hamilton, L9K 1H8, Ontario, Canada
- 客厅: Ground
- 家庭房: Ground
- 厨房: Ground
- 挂盘公司: Royal Lepage State Realty - Disclaimer: The information contained in this listing has not been verified by Royal Lepage State Realty and should be verified by the buyer.

