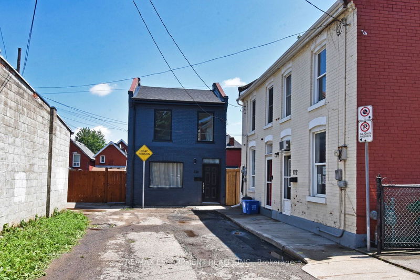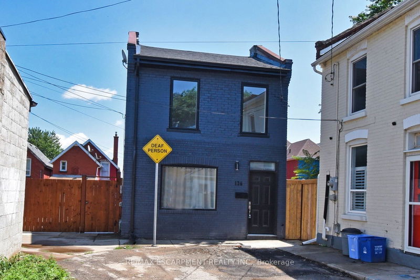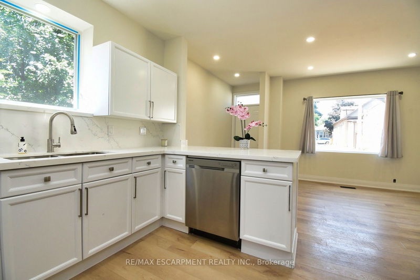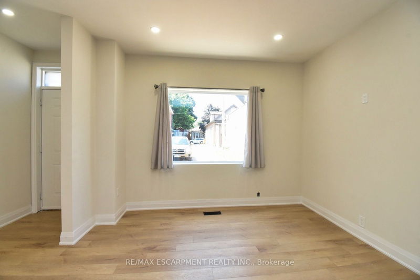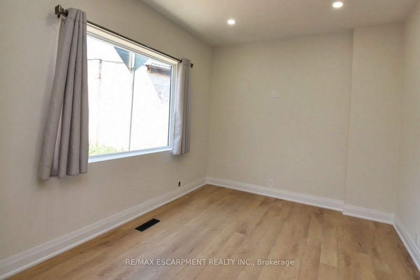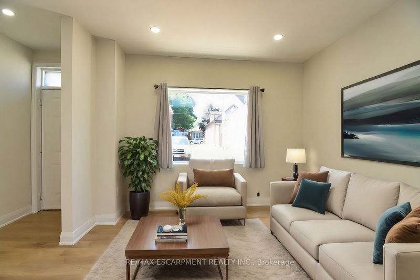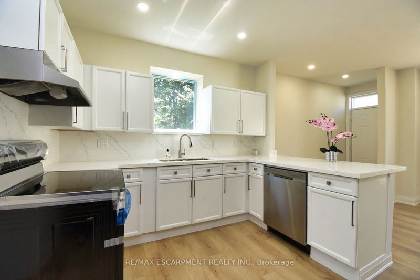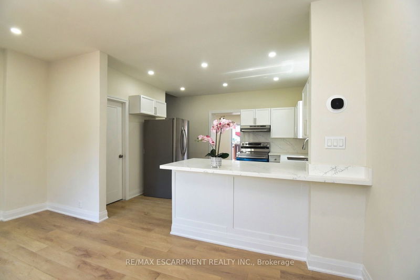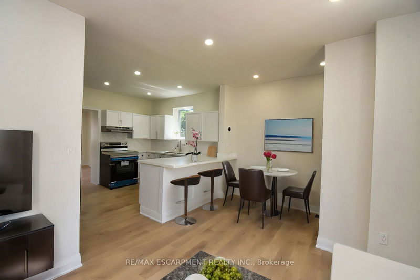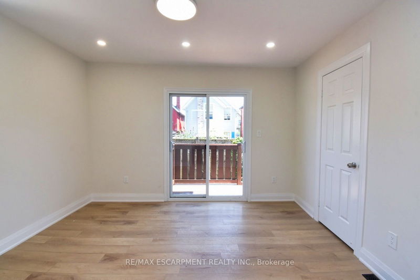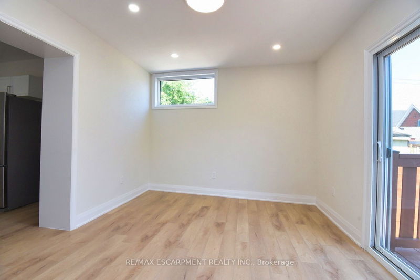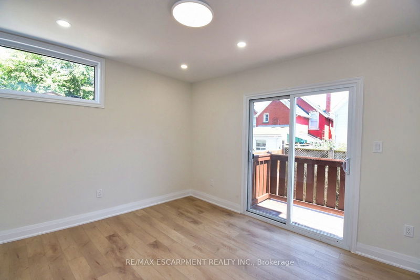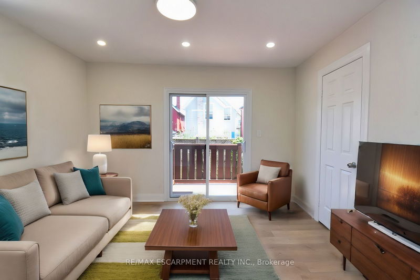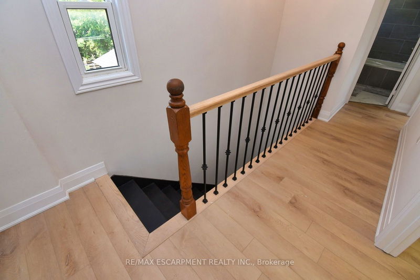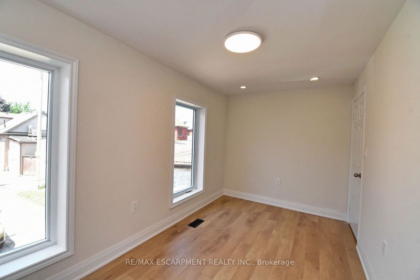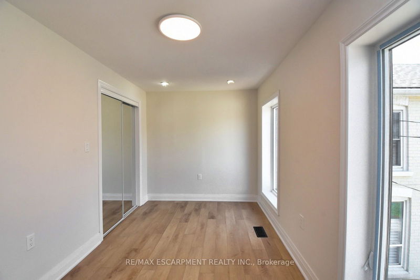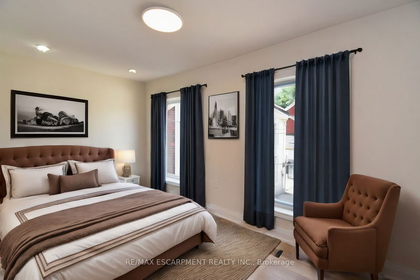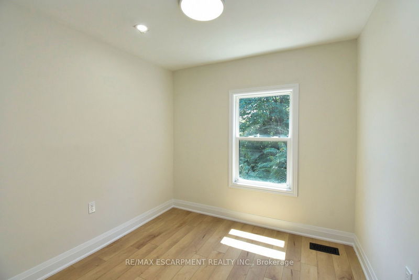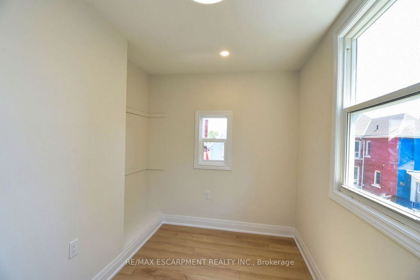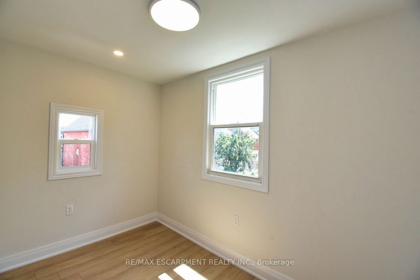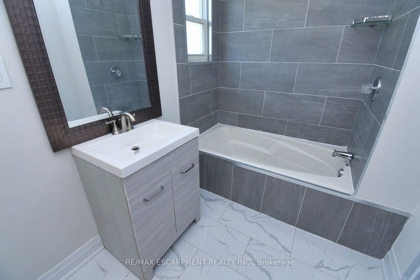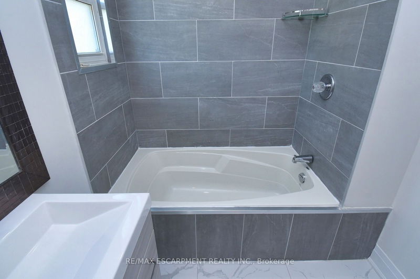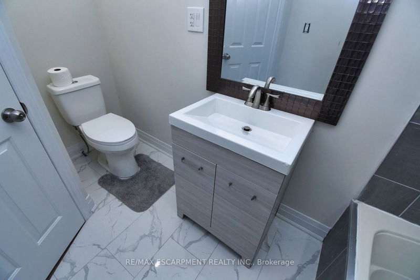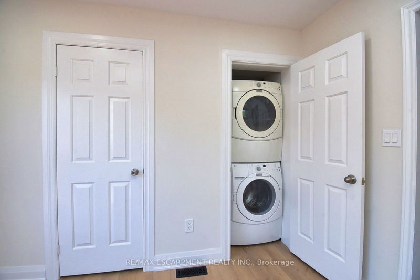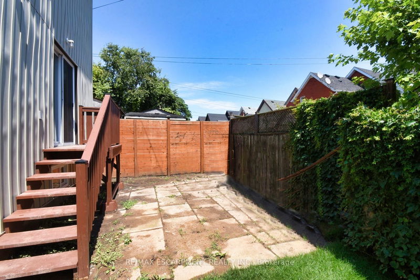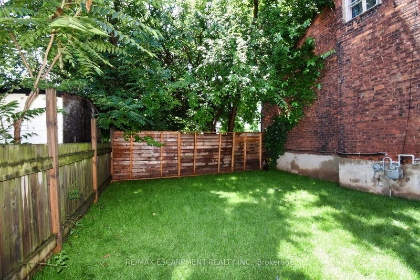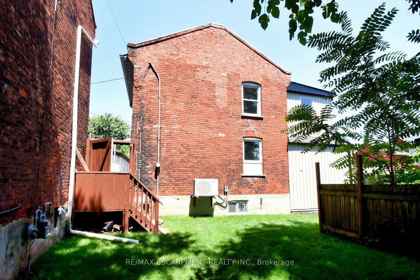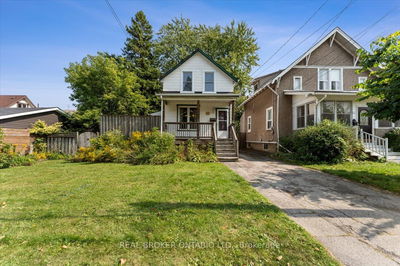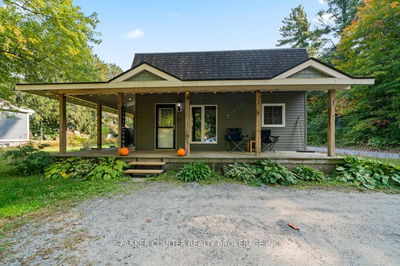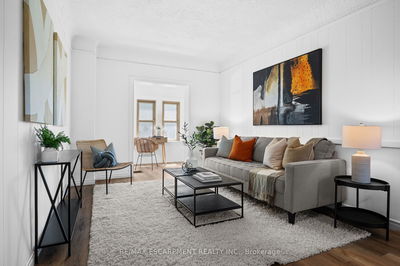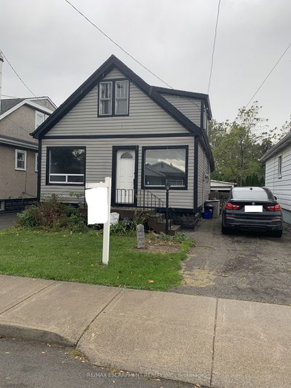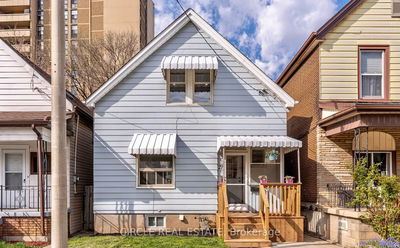Modern and new updates throughout. New kitchen and baths. 3 bedrooms 1.5 baths and rough in basement area. 9 ft high ceilings. L-shape (33.86 ft x 25.85 ft) extra new sod. Dead end street quiet street like in Europe lane way private. Street parking available. Excellent for first time buyer or investment. Laundry on main level. Sliding doors to rear area to back and side yards. Excellent location near all amenities, General hospital, shopping. Walk to downtown, bus transit/go-train station. Close to the Bayfront water marina yacht area and with many attractions for your to enjoy. Move in before Christmas.
详情
- 上市时间: Wednesday, October 23, 2024
- 3D看房: View Virtual Tour for 126 Evans Street
- 城市: Hamilton
- 社区: Landsdale
- 交叉路口: Emerald Ave N
- 详细地址: 126 Evans Street, Hamilton, L8L 1W7, Ontario, Canada
- 客厅: Main
- 厨房: Main
- 家庭房: Main
- 挂盘公司: Re/Max Escarpment Realty Inc. - Disclaimer: The information contained in this listing has not been verified by Re/Max Escarpment Realty Inc. and should be verified by the buyer.

