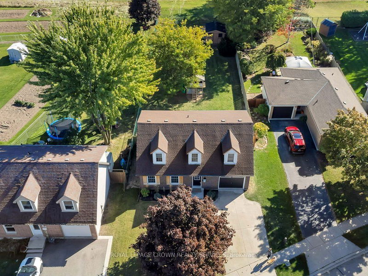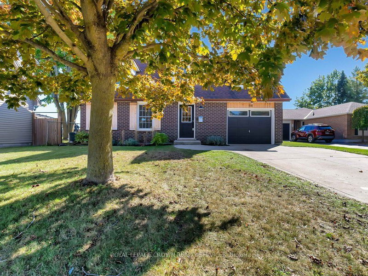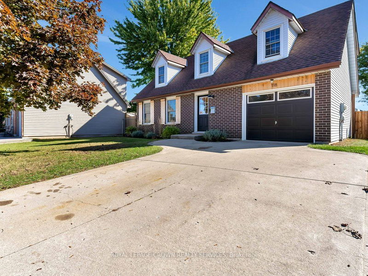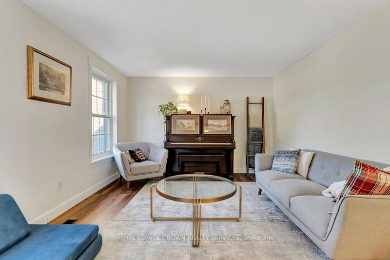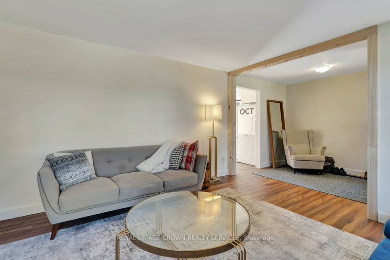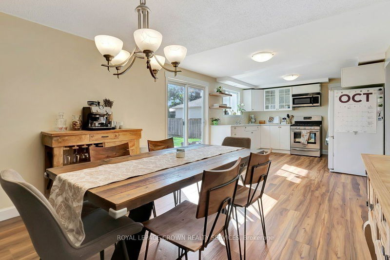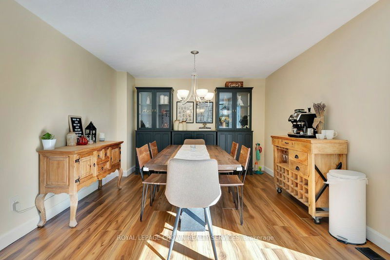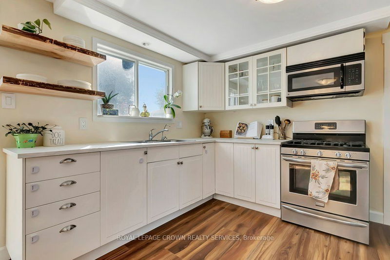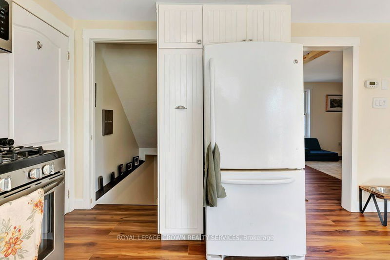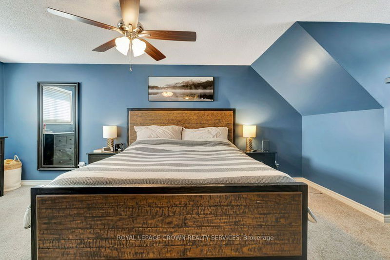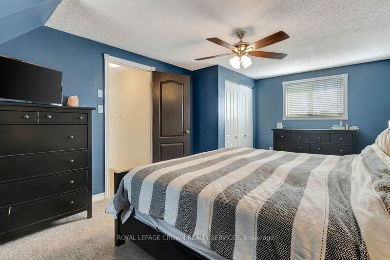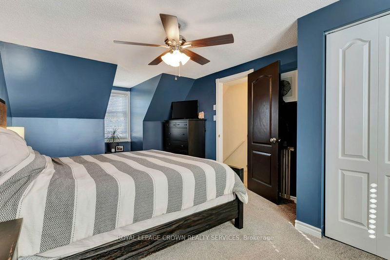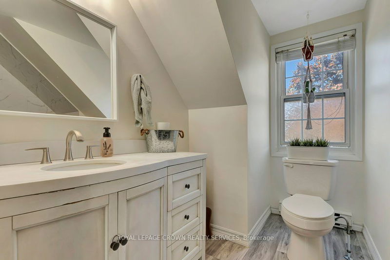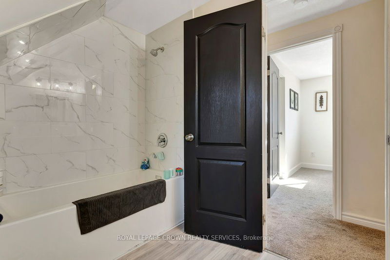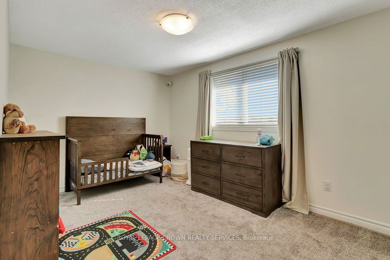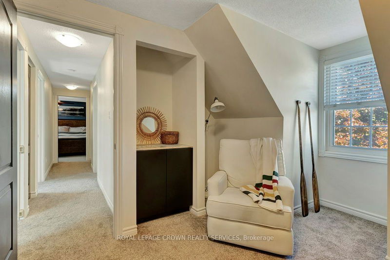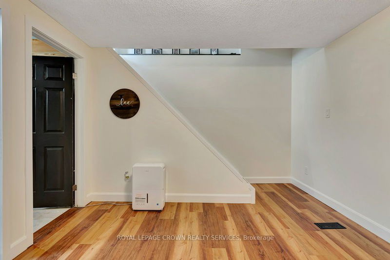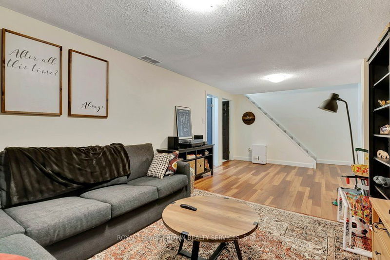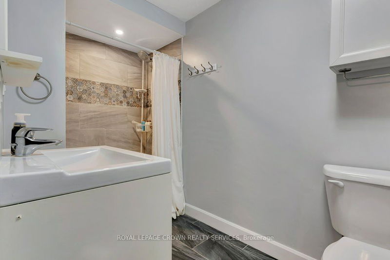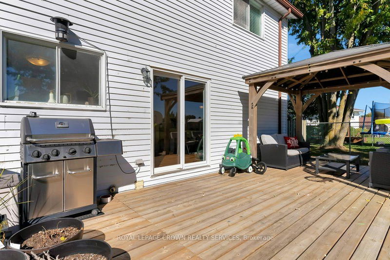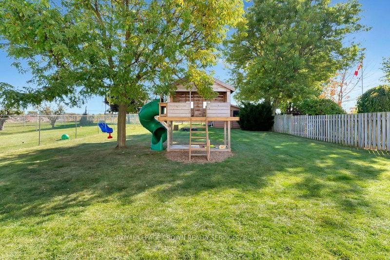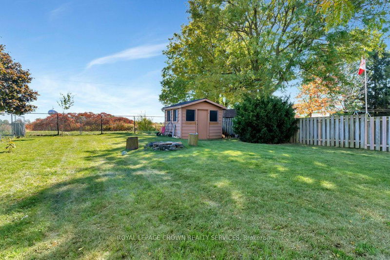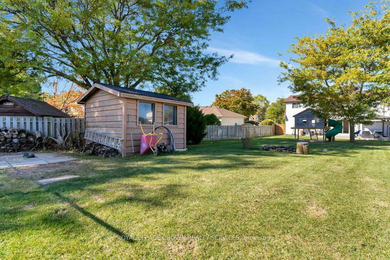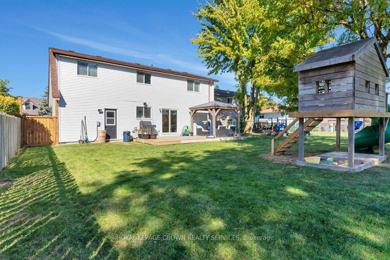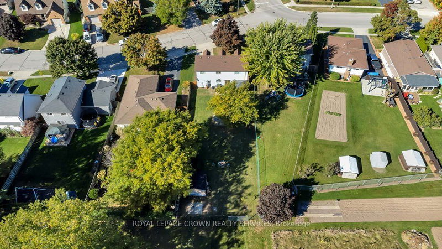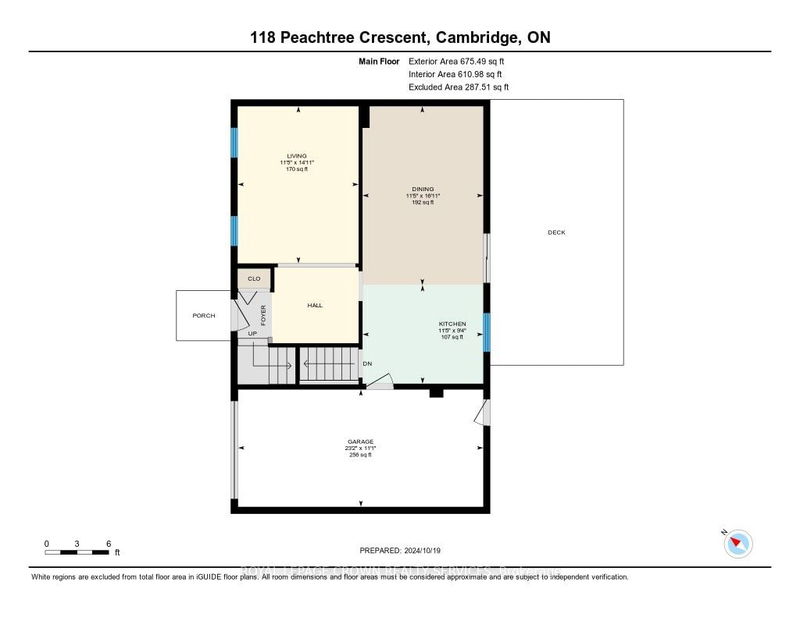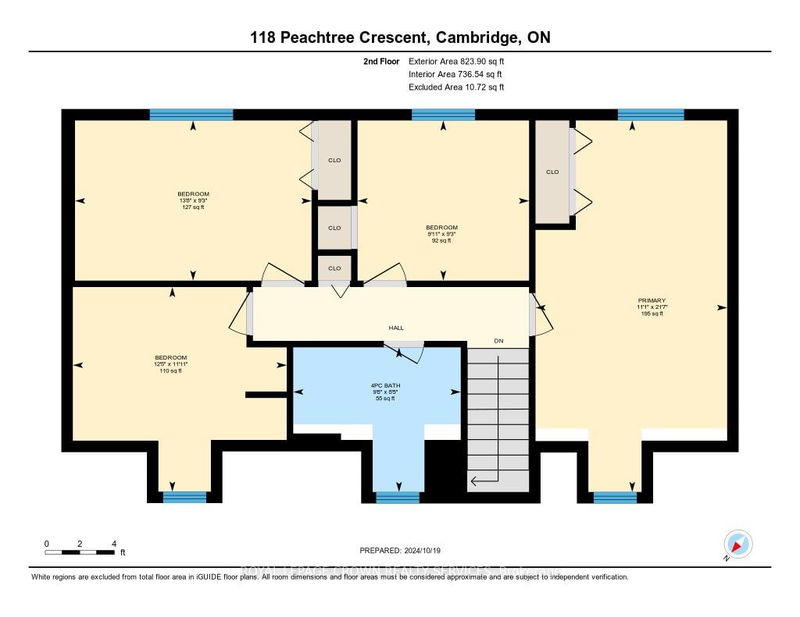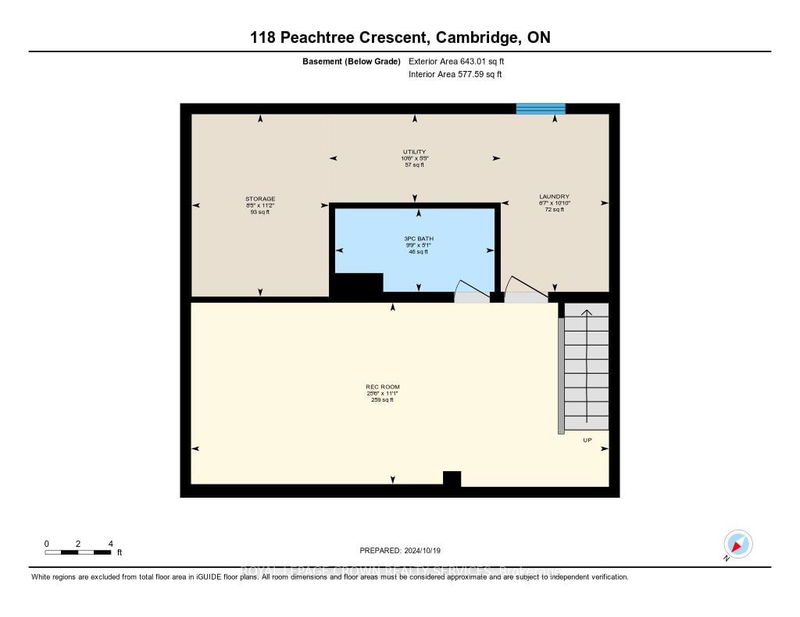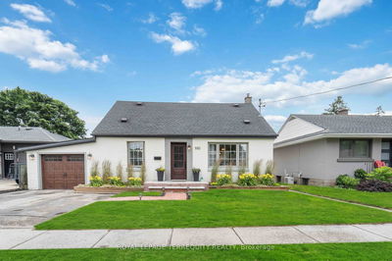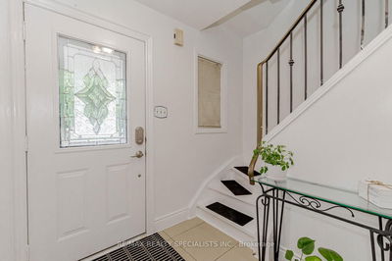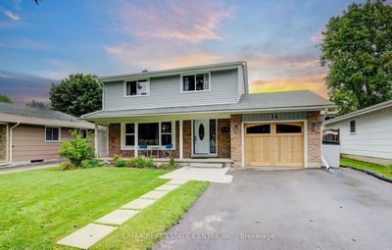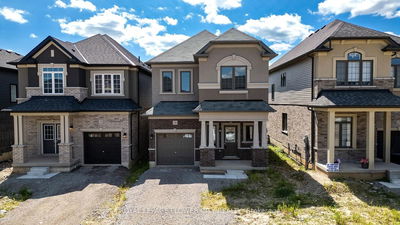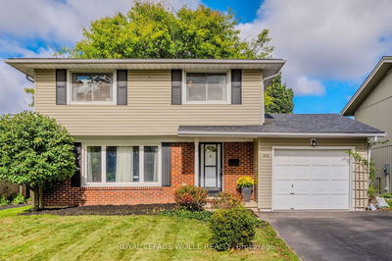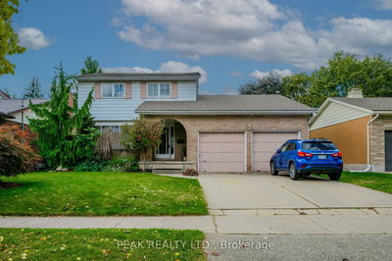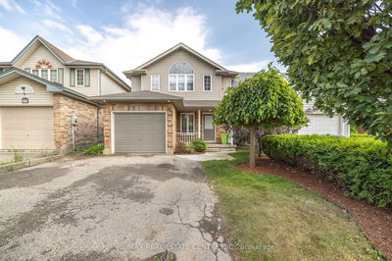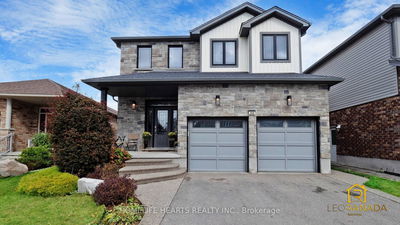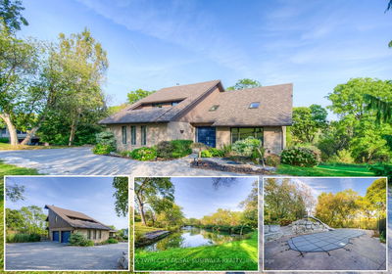Nestled on an oversized lot on a quiet street, this captivating 4-bedroom, 2-bathroom Cape Cod-style home is perfect for families seeking space, comfort, and charm. The delightful exterior, complete with iconic dormer windows, sets the tone for the warmth and character found throughout this beautiful property. Step inside to discover a thoughtfully designed layout, featuring new flooring and updated bathrooms that blend modern convenience with classic style. The bright and airy living spaces provide ample room for everyone, whether youre relaxing in the large living room, preparing meals in the open concept kitchen, or enjoying family dinners in the elegant dining area. The home sits on a generously sized, extra-deep lot, offering a private backyard oasis perfect for kids, pets, or hosting summer BBQs. The concrete driveway leads to an insulated and heated garage, making it a versatile space for additional storage, a workshop, or a hobby area. The fully finished basement is the ultimate space for entertaining or relaxing, feautring a wood accent wall with boards from the old St. Jacobs Market, and a beautifully upgraded bathroom adding a touch of luxury. Whether it's a family movie night or a cozy gathering with friends, this lower level is designed to impress. Convenience is key with quick access to the 401, making commuting a breeze, and just a short drive into town for shopping, dining, and schools. Youll love being part of this quiet, established neighborhood while still being close to all the essentials. Dont miss your chance to own this charming family home that offers both style and substance.
详情
- 上市时间: Tuesday, October 22, 2024
- 城市: Cambridge
- 交叉路口: Grandridge to Johanna
- 厨房: Main
- 客厅: Main
- 挂盘公司: Royal Lepage Crown Realty Services - Disclaimer: The information contained in this listing has not been verified by Royal Lepage Crown Realty Services and should be verified by the buyer.

