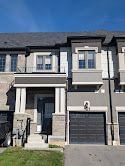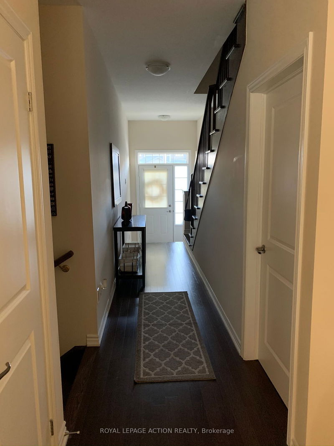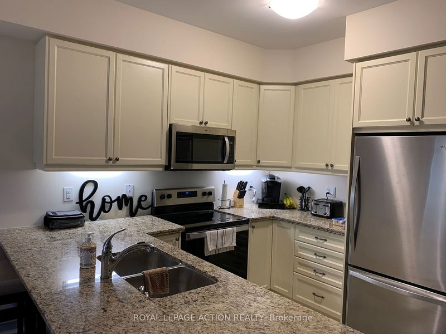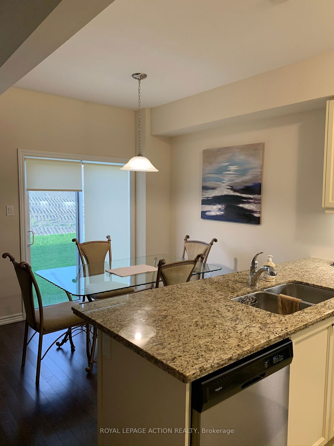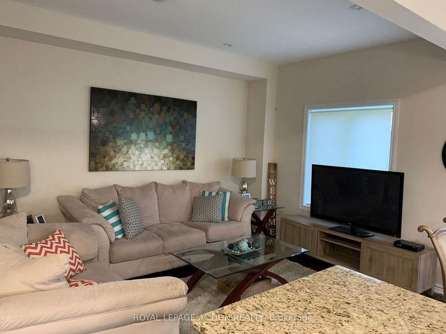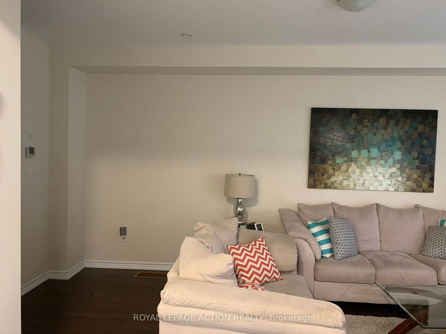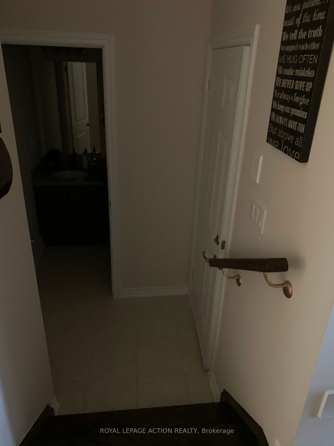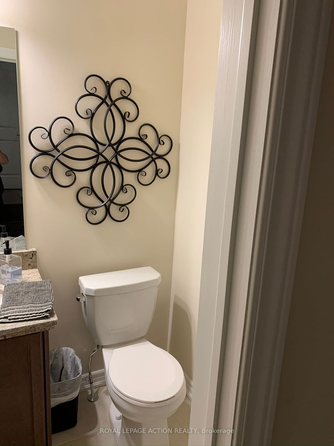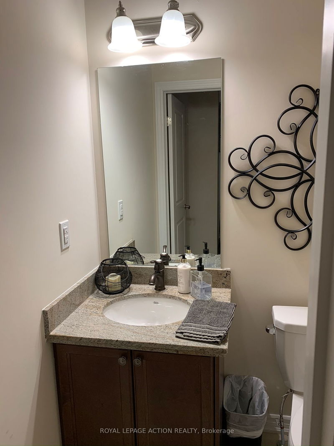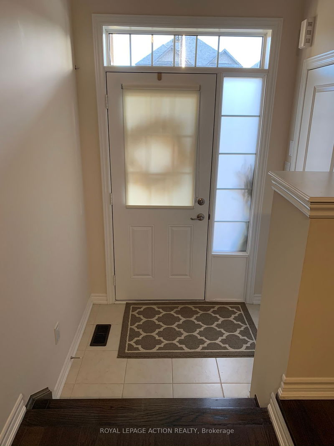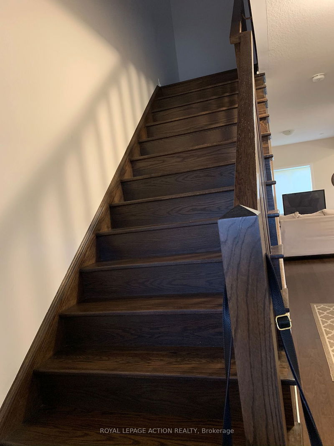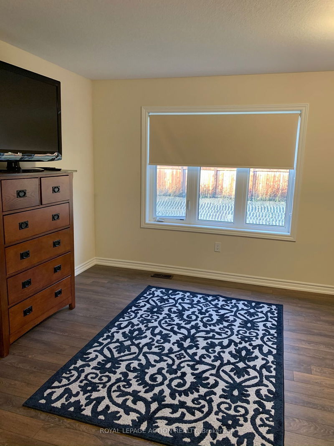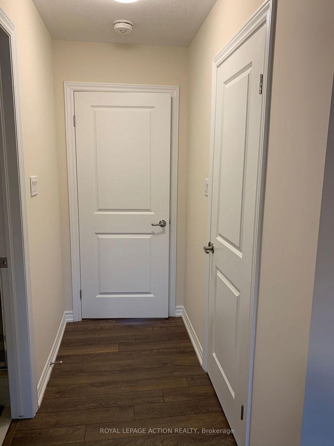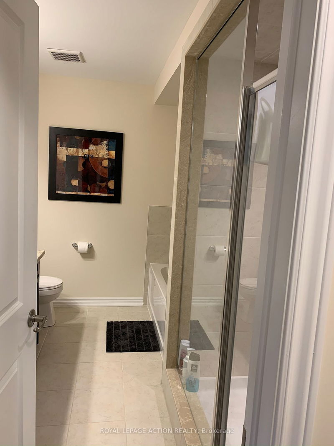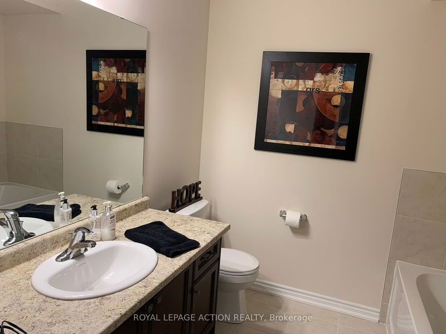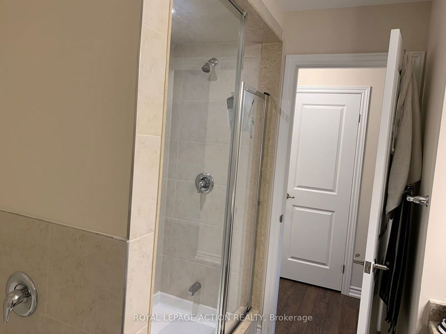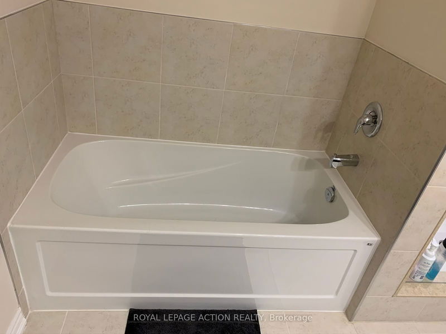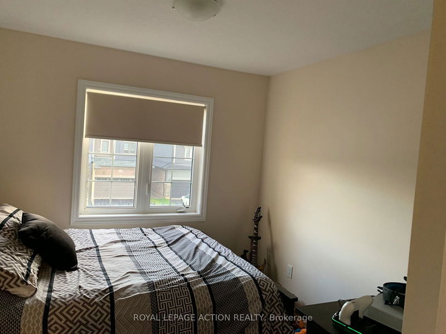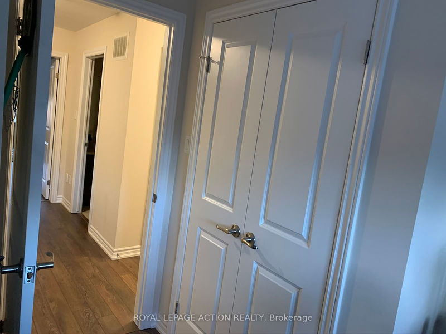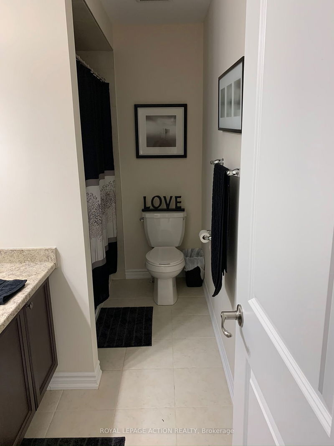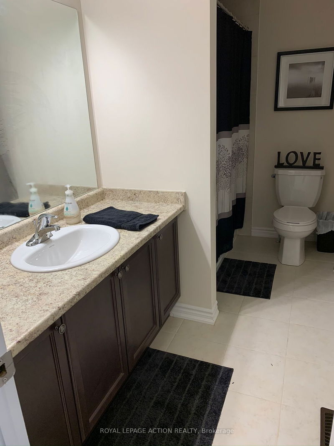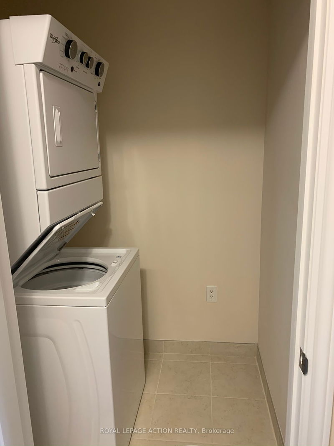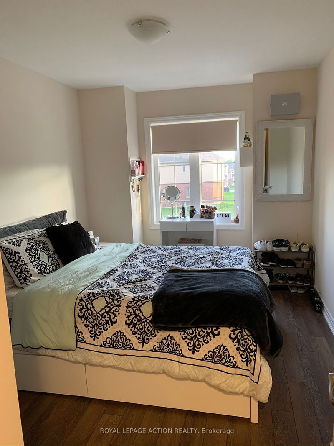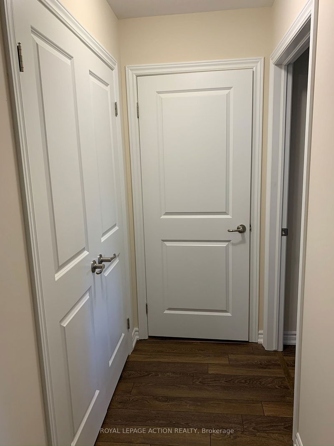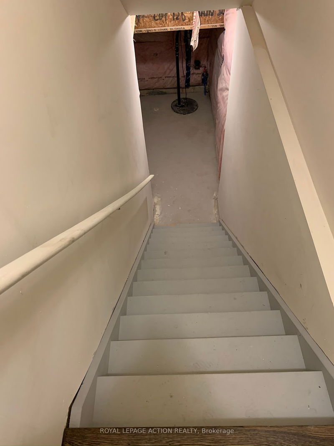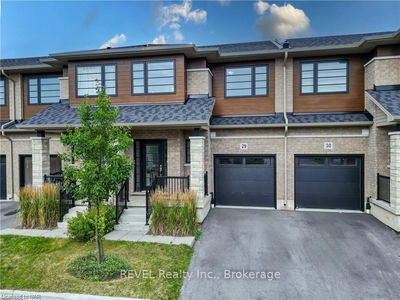This beautifully designed 3 bedroom, 2.5 bathroom townhouse offers modern living with convenient highway access just minutes away. Open-concept main floor features 9 foot ceilings with a neutral colour palette, elegant hardwood flooring and a stunning kitchen with stainless steel appliances, granite countertops, breakfast bar, along with a spacious pantry. Large windows allows ample light in every room and are fitted with sleek roller blinds for both privacy and light control. Second floor with engineered hardwood floors, spacious bedrooms including a luxurious primary suite with spa-like ensuite that features a separate tub and glass-enclosed shower. Main bathroom offers a deep tub and is brightened by the vanity light and an additional lighted vent fan. The laundry room is conveniently located on the bedroom level making every tasks easier. The home boasts an inside entry from the garage. The unfinished basement awaits your creative ideas. Step outside to a partially fenced backyard, perfect for privacy while enjoying outdoor activities.
详情
- 上市时间: Friday, October 18, 2024
- 城市: Brantford
- 交叉路口: Garden Avenue; Colborne Street East, turn left onto Garden Avenue and left onto Bilanski Farm Rd, property is on the left side of the street
- 客厅: Hardwood Floor
- 厨房: Double Sink, Pantry, Tile Floor
- 挂盘公司: Royal Lepage Action Realty - Disclaimer: The information contained in this listing has not been verified by Royal Lepage Action Realty and should be verified by the buyer.

