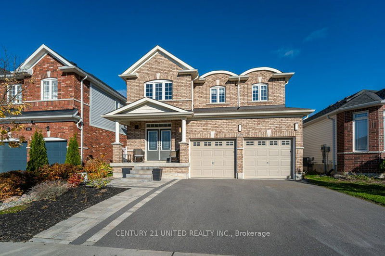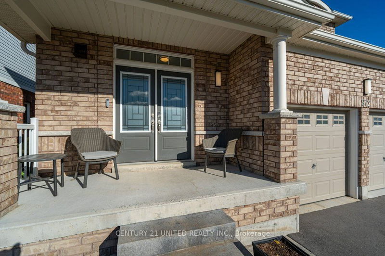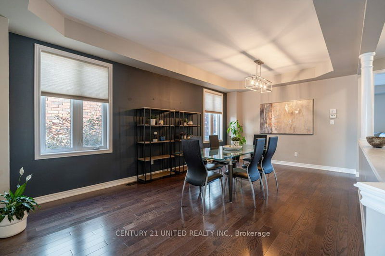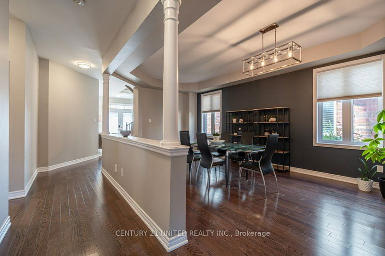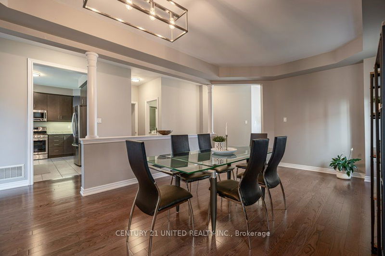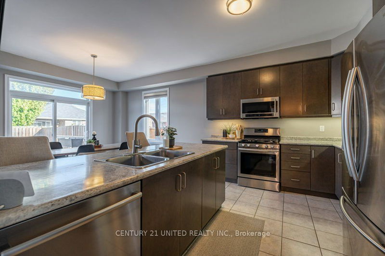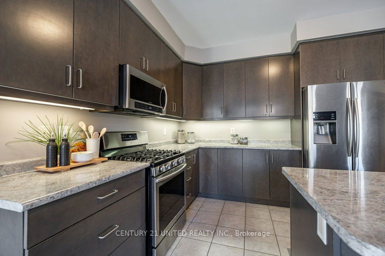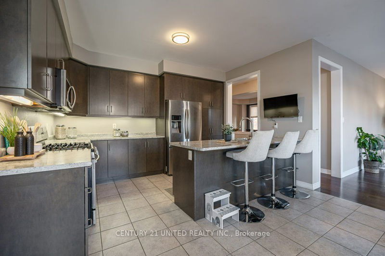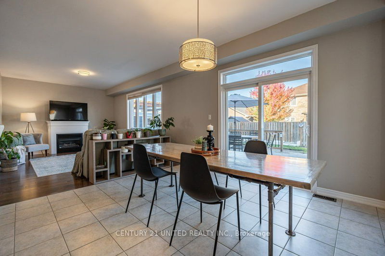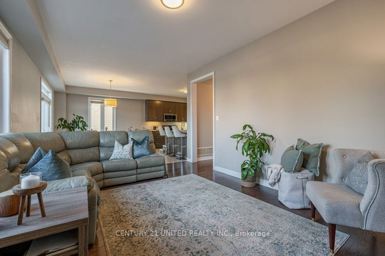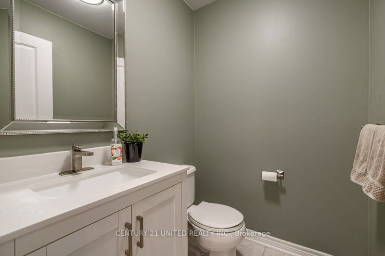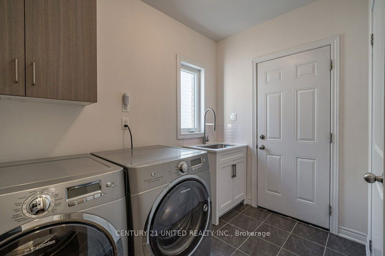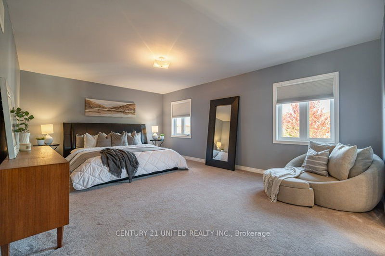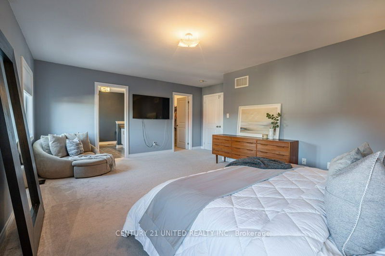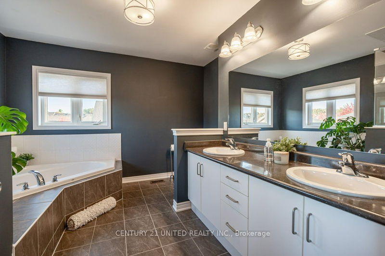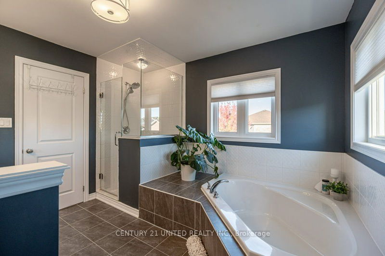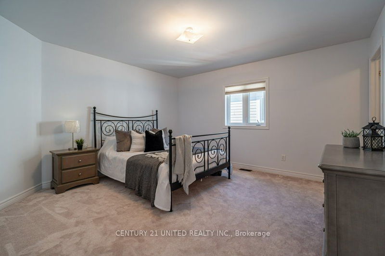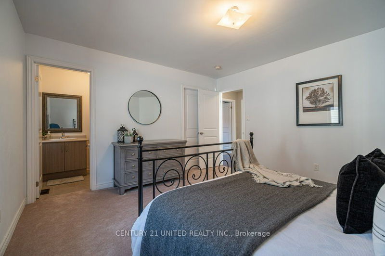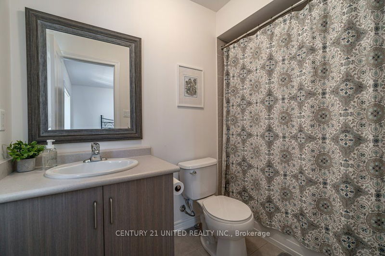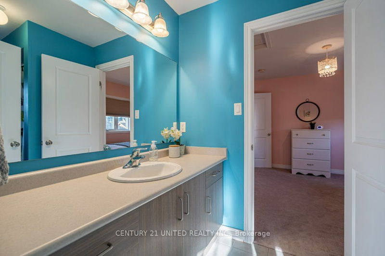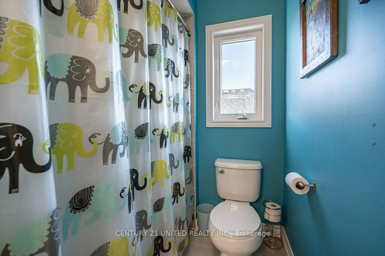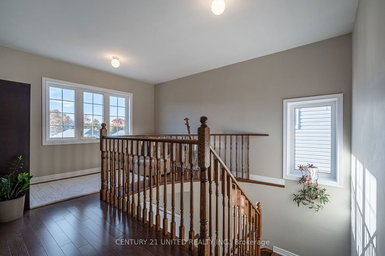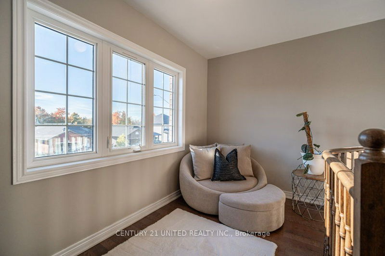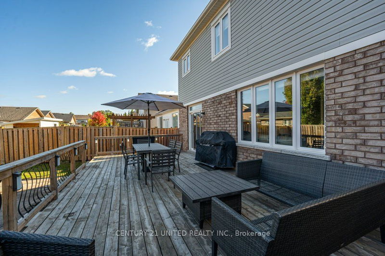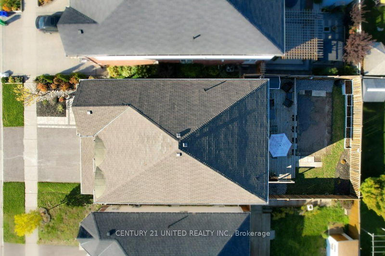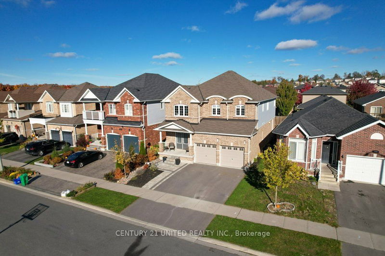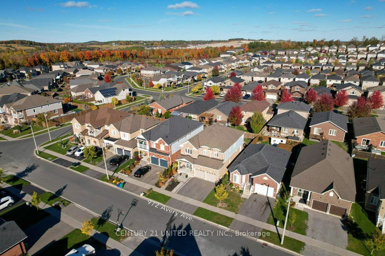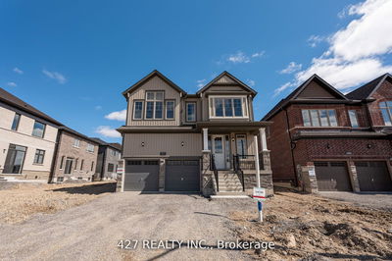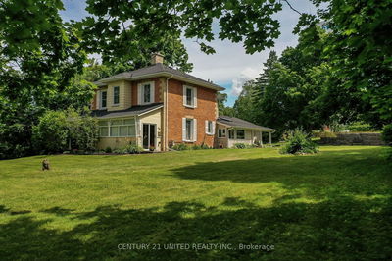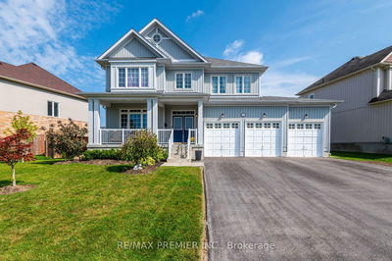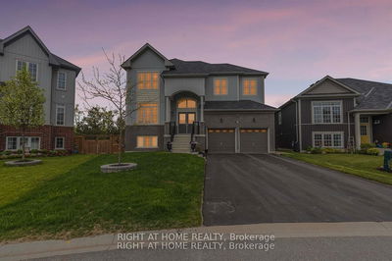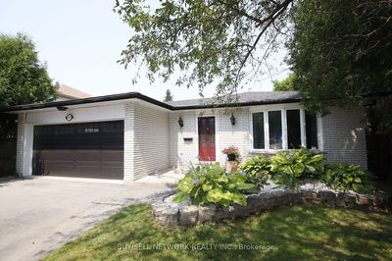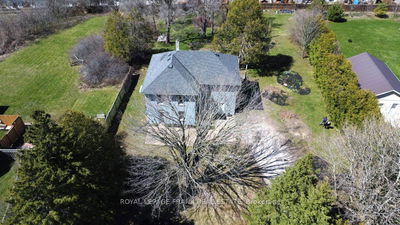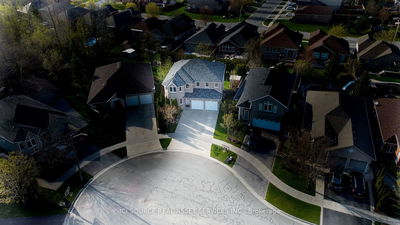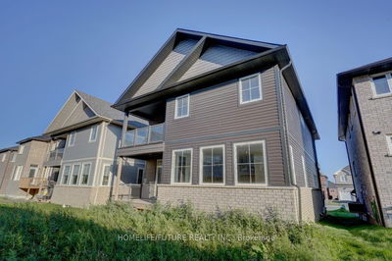Welcome to 972 Avery Avenue, the perfect family home in a great school district! Offering 4 generous sized bedrooms, all on the 2nd floor, each having an ensuite or semi-ensuite. The main floor offers an open concept kitchen with walk-out to the backyard, dining and living area plus an additional family room. A 2-piece bathroom and main floor laundry adds to the functional layout of the home. With close to 3,000 sq ft of living space above grade, the full unspoiled basement with rough-in, offers an opportunity of a further 1,100 sq ft, as your family needs change. What an opportunity to grow the equity in your home! Close proximity to the neighborhood park, greenspace, plaza and a direct connection to Jackson Creek Trail. A short distance to public transit, shopping and Highway 115 for those who commute. Do not miss the opportunity to move to the sought after, family-friendly, Jackson Creek Meadows Subdivision!
详情
- 上市时间: Thursday, October 17, 2024
- 3D看房: View Virtual Tour for 972 Avery Avenue
- 城市: Peterborough
- 社区: Monaghan
- 交叉路口: CHANDLER CRES & PARKHILL ROAD
- 详细地址: 972 Avery Avenue, Peterborough, K9J 0G9, Ontario, Canada
- 厨房: Modern Kitchen, O/Looks Backyard
- 客厅: Gas Fireplace
- 家庭房: Main
- 挂盘公司: Century 21 United Realty Inc. - Disclaimer: The information contained in this listing has not been verified by Century 21 United Realty Inc. and should be verified by the buyer.

