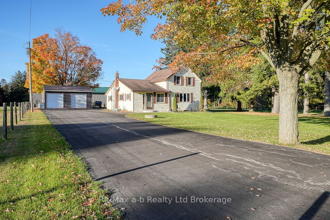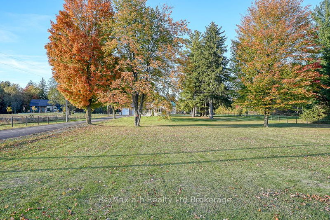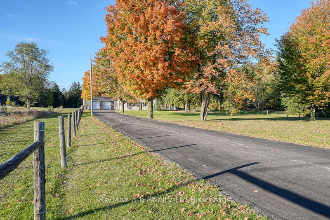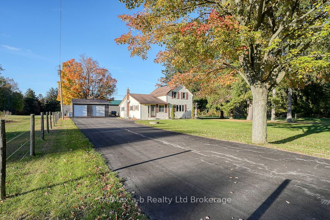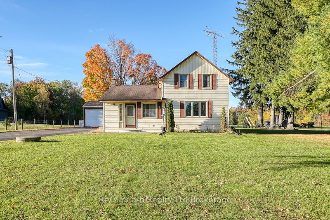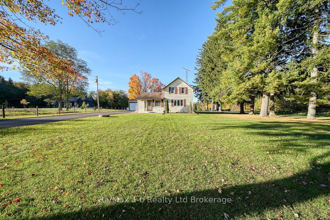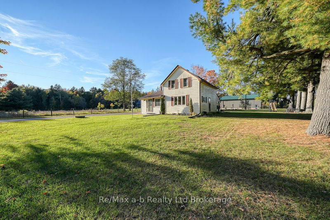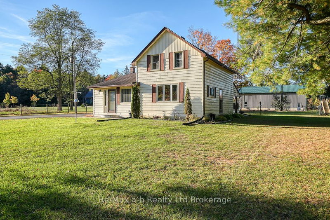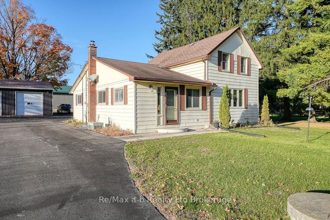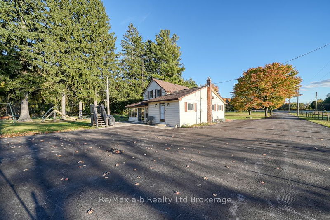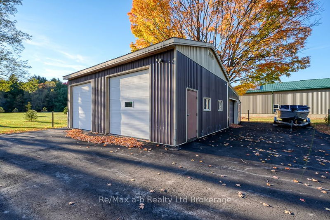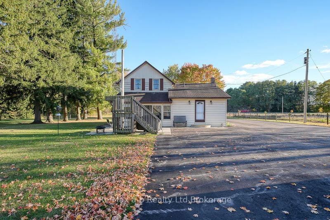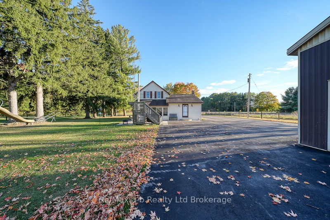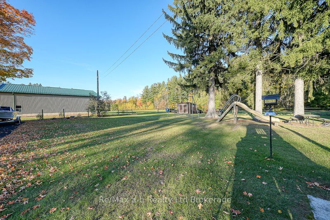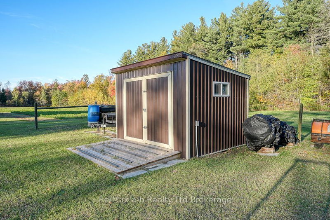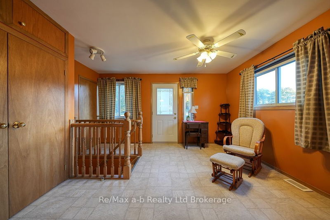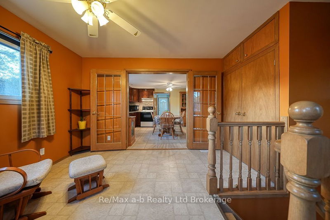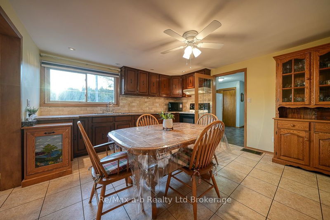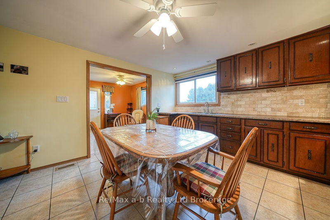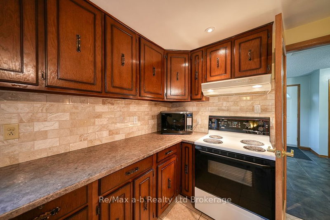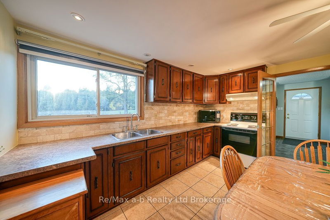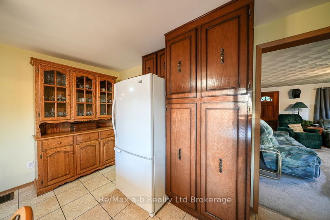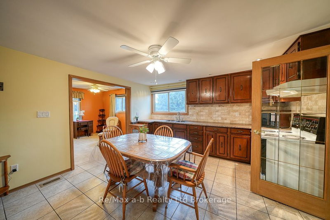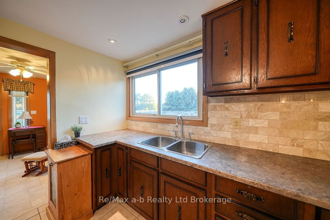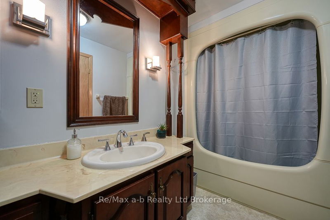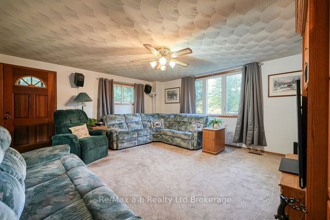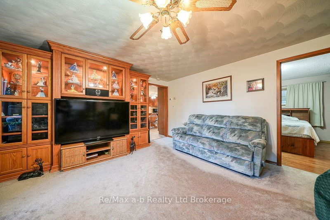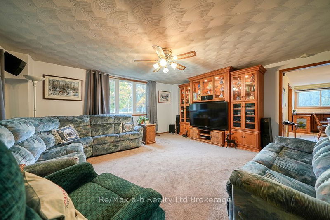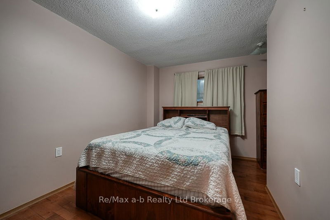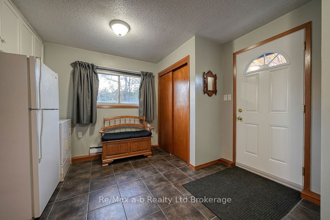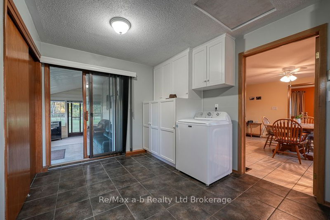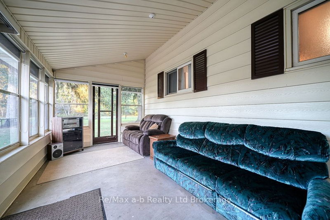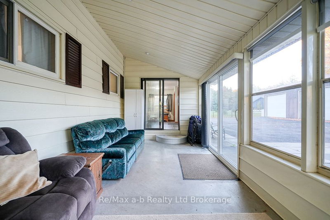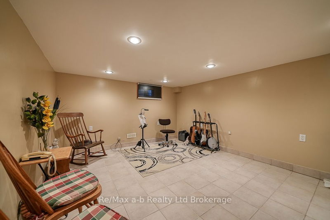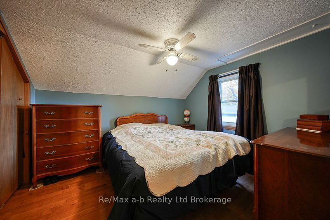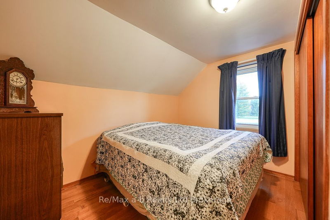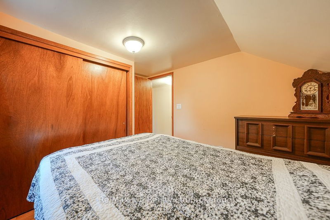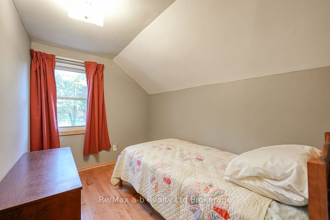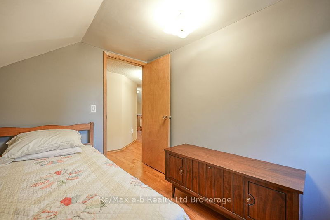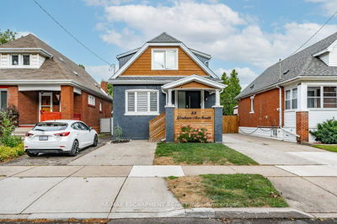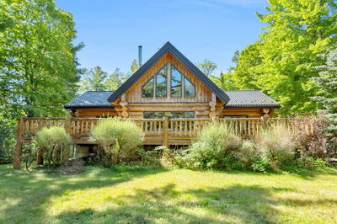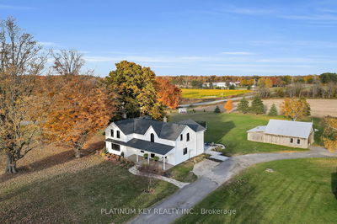Country property with a shop! This 3+1 bedroom, 1.5 storey home sits back from the road on a beautiful 1.24 acre property. Family meals can be shared in the county-style eat-in kitchen. The living room has picture windows overlooking the large front yard. The front foyer can serve multiple uses (reading nook, small office, kids homework area). Welcoming mud room at the back of the house off the driveway provides ample space to greet your guests. Seasonal sunroom at the back of the house overlooks the back yard and has views of the neighbouring forest. The upper level has 3 bedrooms and extra closet storage in the hallway. The fourth bedroom is located on the main floor. The basement is partially finished with a rec room and a hobby room. A utility room and storage room round out the lower level. Brand new propane furnace being installed soon and the existing oil furnace will be professionally removed. The shop with steel roof is a hobbyist dream with two10 ft doors in the original 30'x24' section and a standard garage door on the back 30'x13.4" addition. Additional storage in the second addition at the back of shop and in the mezzanine. This shop could be your home away from home. Additional features: shed with hydro, long paved driveway that would be perfect for the kids to ride bikes, main floor laundry, most windows are newer Centennial windows. Don't miss the chance to make this serene country property your own!
详情
- 上市时间: Wednesday, October 16, 2024
- 3D看房: View Virtual Tour for 686517 Highway 2
- 城市: Blandford-Blenheim
- 社区: Rural Blandford-Blenheim
- 详细地址: 686517 Highway 2, Blandford-Blenheim, N0J 1V0, Ontario, Canada
- 厨房: Ground
- 客厅: Ground
- 挂盘公司: Re/Max A-B Realty Ltd Brokerage - Disclaimer: The information contained in this listing has not been verified by Re/Max A-B Realty Ltd Brokerage and should be verified by the buyer.

