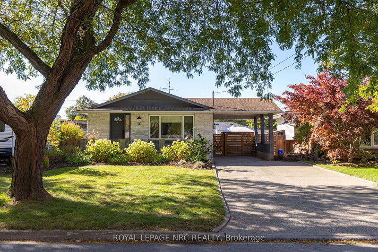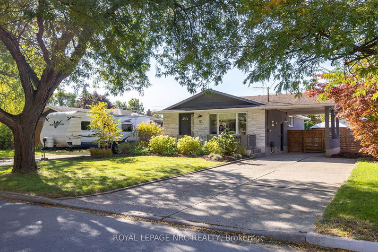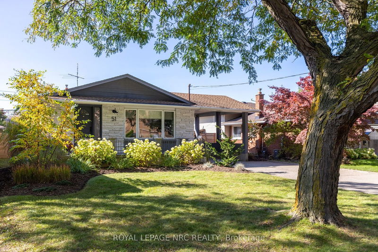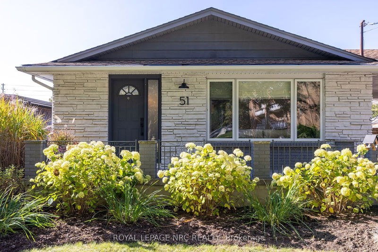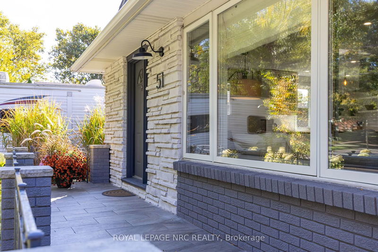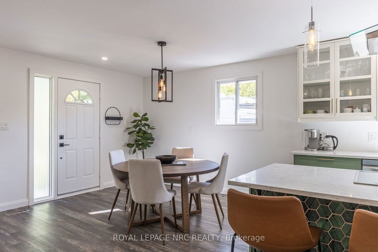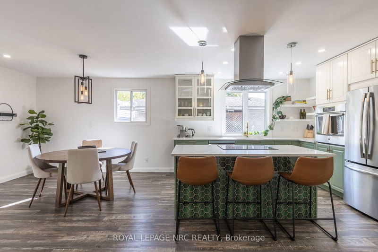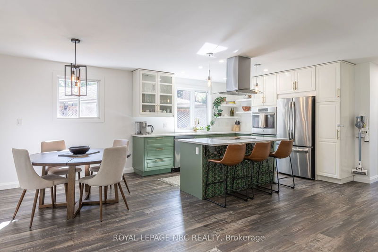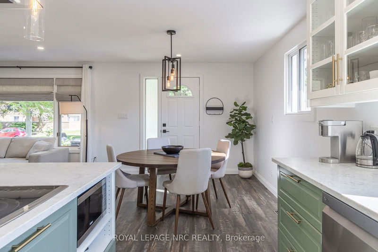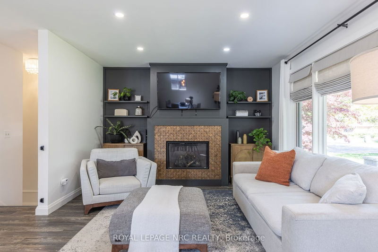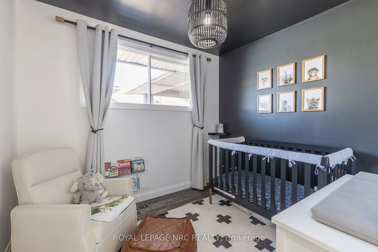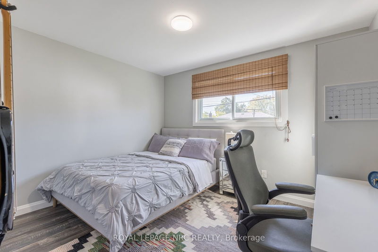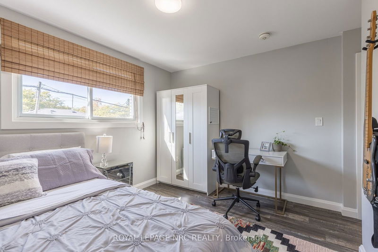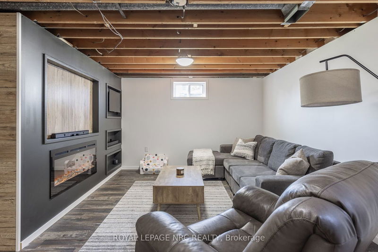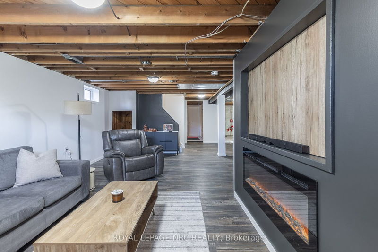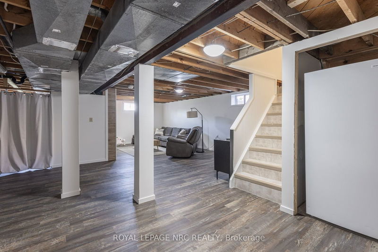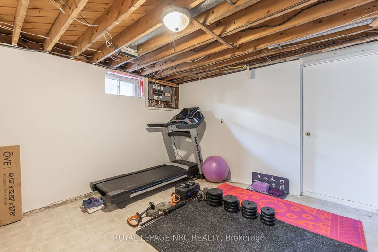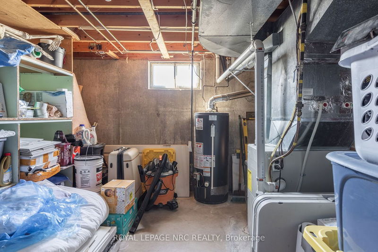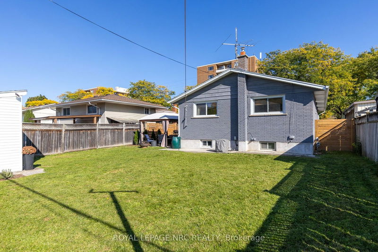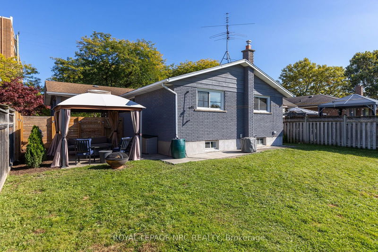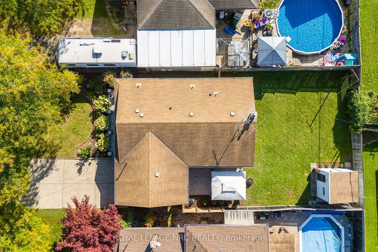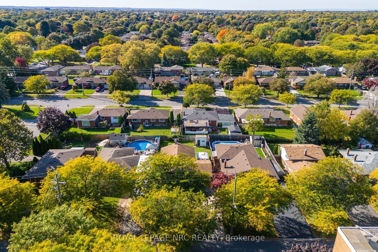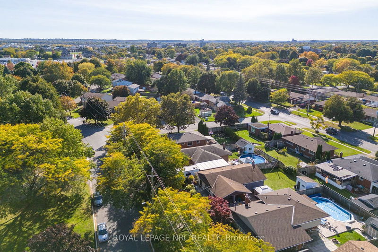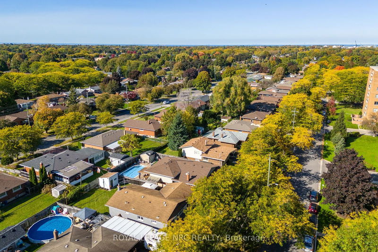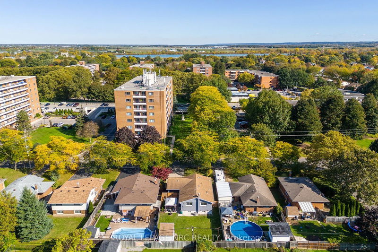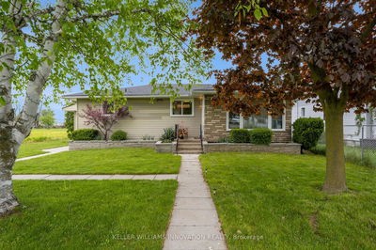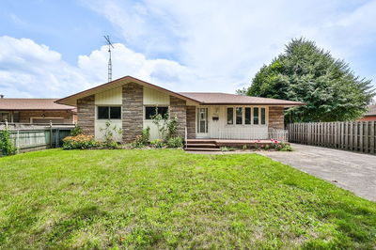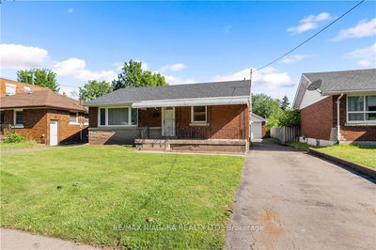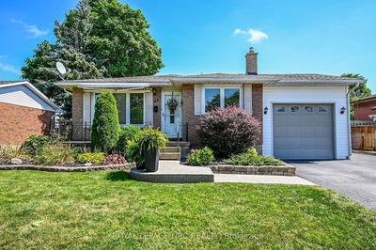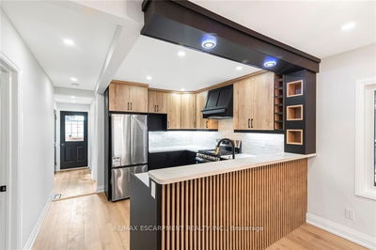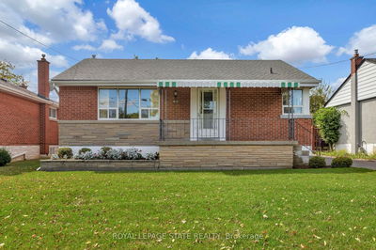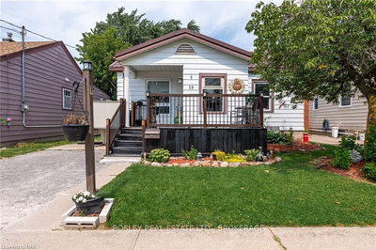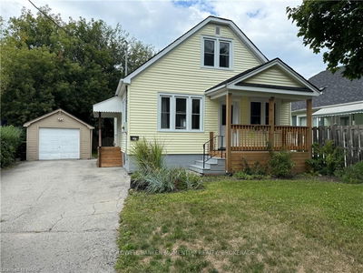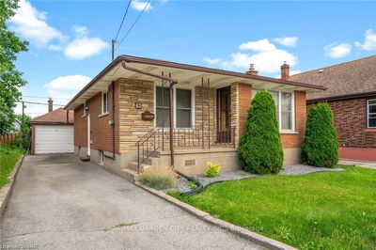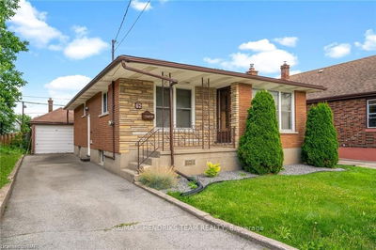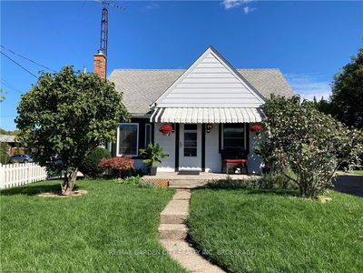Welcome to a home that promises to exceed all expectations! As you enter, you'll be enveloped by a sense of warmth and elegance. The extensively updated interiors showcase a seamless integration of classic and modern elements and the open-concept layout allows for effortless interaction among family and friends. The living room features a huge window and a striking gas fireplace that adds both warmth and a designer touch to the space. At the heart of this home is the kitchen. Eye-catching green and white cabinetry complement the bright countertops, while floating shelves and luxurious gold fixtures elevate the space. The large island, with a stunning green tile design, boasts a built-in electric stove top and offers ample storage, making it perfect for both cooking and entertaining. The primary bedroom features a gorgeous accent wall adorned with green wallpaper that beautifully ties the homes aesthetic together. Also on the main floor you'll find two additional bedrooms, ideal for family or guests. The modern bathroom is bright and crisp, complete with a separate tub, walk-in shower, and a spacious vanity. Move to the basement, where you'll find a rec room with an electric fireplace, presenting an inviting space for relaxation and entertainment. The versatile area holds incredible potential, with a large cold cellar and bonus rooms that can be transformed into a home gym, office, or even an in-law suite, supported by the convenient side entrance. Not to be missed is the private backyard where you'll find a gazebo and plenty of green space for gardening, play, or simply unwinding. There is also a spacious shed, set on a concrete base, with a work bench, shelves, and hydro. Located in a fantastic neighbourhood near exceptional schools and all the amenities you could desire, this home has everything you need! Stylishly designed, thoughtfully upgraded, and ready for you to call it home! Don't miss the chance to make it yours.
详情
- 上市时间: Friday, October 18, 2024
- 3D看房: View Virtual Tour for 51 Windward Street
- 城市: St. Catharines
- 交叉路口: Bunting-Rae-Windward
- 详细地址: 51 Windward Street, St. Catharines, L2M 4B9, Ontario, Canada
- 客厅: Gas Fireplace
- 厨房: Pantry
- 挂盘公司: Royal Lepage Nrc Realty - Disclaimer: The information contained in this listing has not been verified by Royal Lepage Nrc Realty and should be verified by the buyer.

