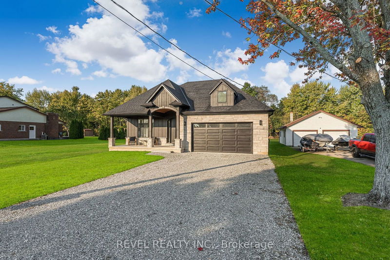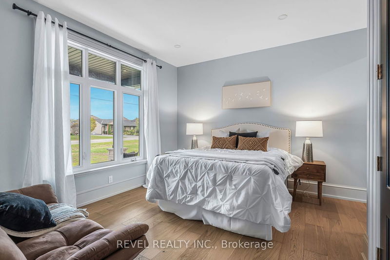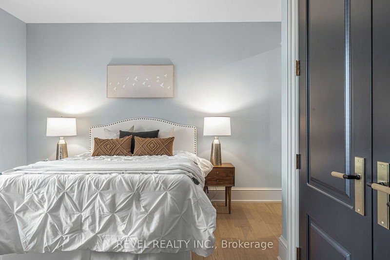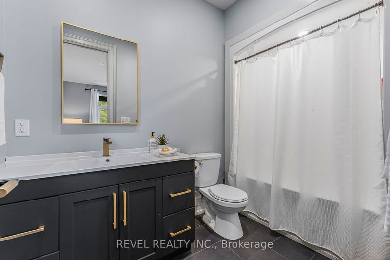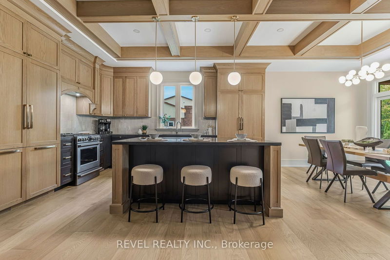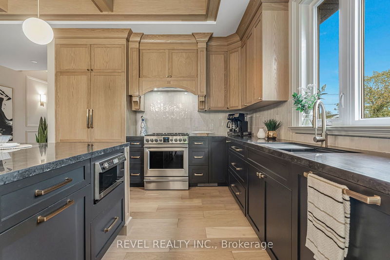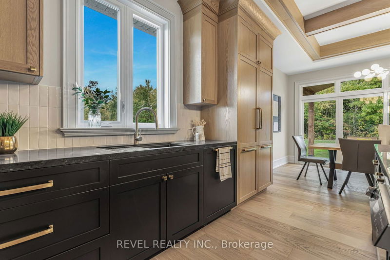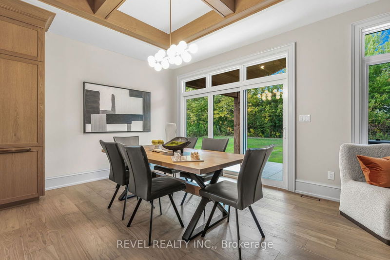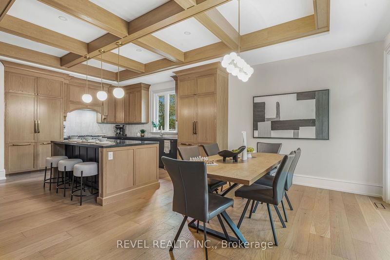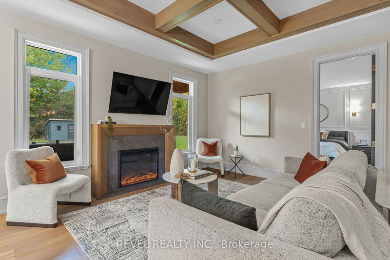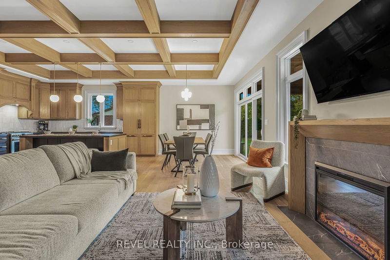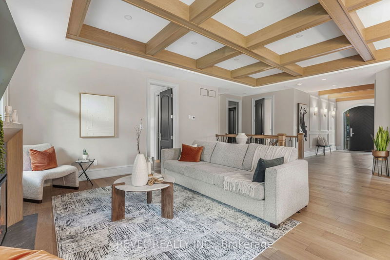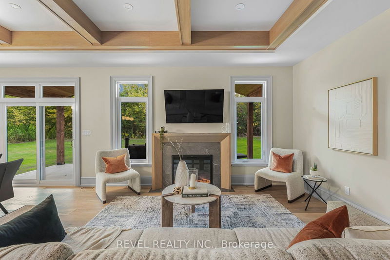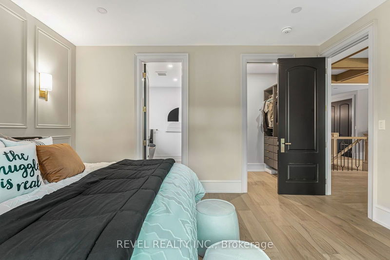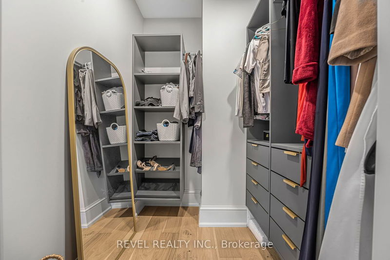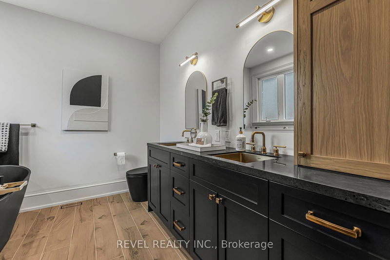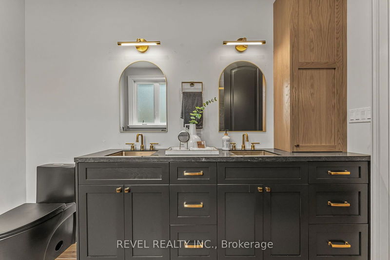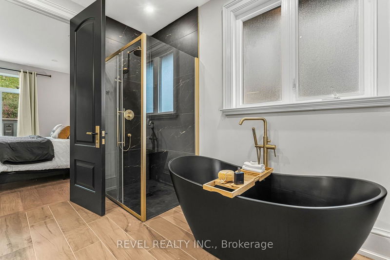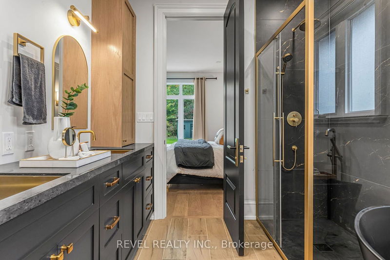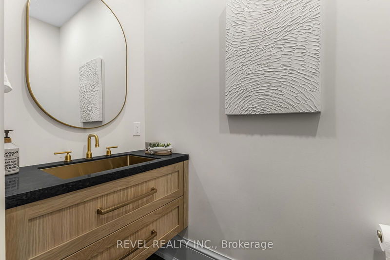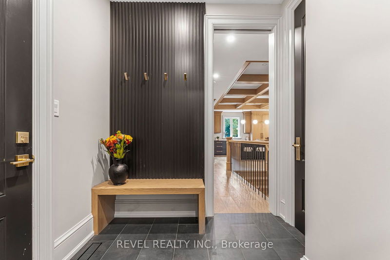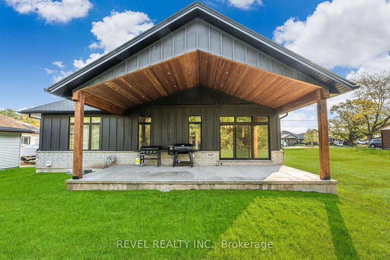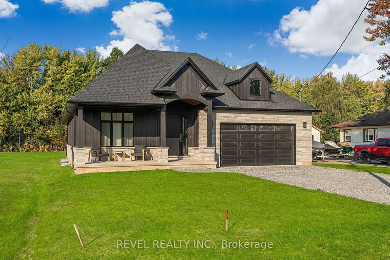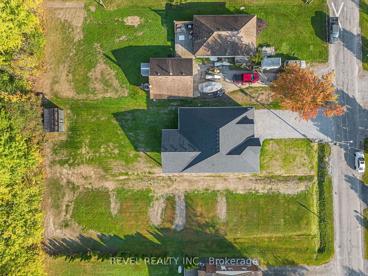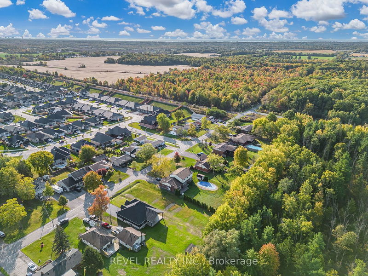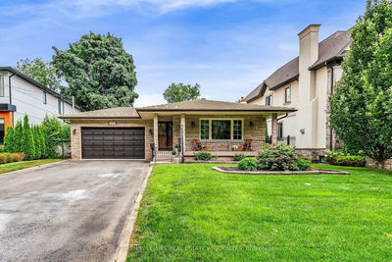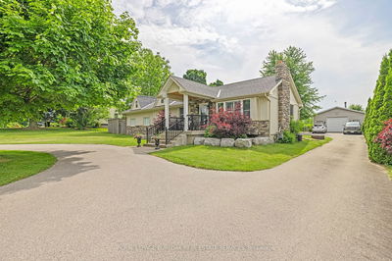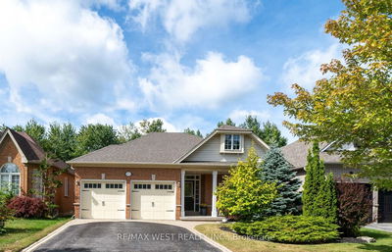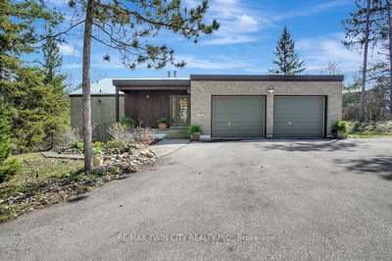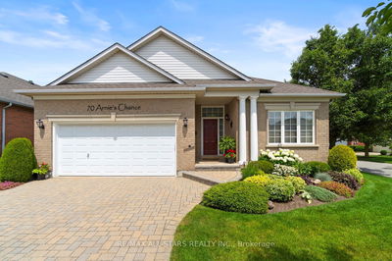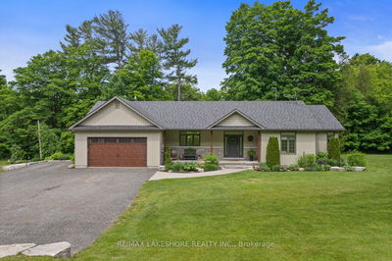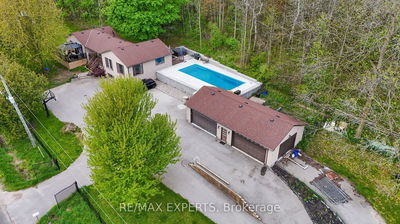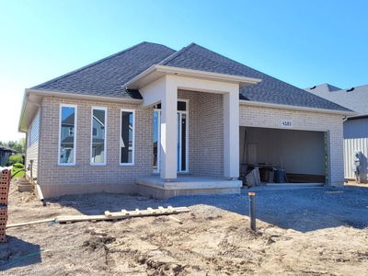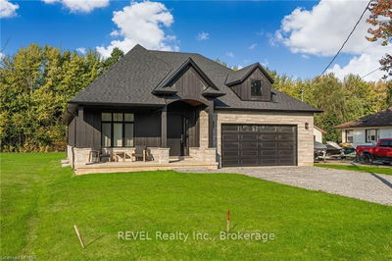Discover the luxury of nature and high-end craftsmanship at 2519 Ott Road, a custom-built bungalow that offers privacy and tranquility on the edge of 122 acres of conservation land. This is more than a homeits a sanctuary, seamlessly blending refined finishes with the peacefulness of the great outdoors. The exterior impresses with stone masonry, James Hardie siding, and transom windows that flood the interiors with natural light. A double-car garage and large covered terrace with a cathedral ceiling offer both convenience and charm. The terrace is the ideal spot to sip your morning coffee or unwind with evening views of the forest. Inside, you'll find 10-foot white oak coffered ceilings, engineered white oak flooring, and a custom fireplace mantle, creating a warm and cohesive design. Solid 1 thick, 8-foot-tall doors with brass hardware elevate the sense of quality throughout. Both bedrooms feature their own private ensuite bathrooms, adding comfort and privacy. A practical mudroom off the garage, with laundry conveniently nearby, adds thoughtful functionality to the layout. The heart of the home is a chefs dreama solid wood custom kitchen with dovetail drawers, built-in appliances, and a professional gas stove. Every detail is carefully curated, from soft-close pocket doors to brass finishes that exude elegance. Custom cabinetry extends into the bathrooms, with high-end brass fixtures and solid wood trim throughout. With 200 feet of private backyard space backing onto conservation land, youll feel as though the wilderness is yours to explore. This isnt just a houseits where luxury meets leisure. If youre ready to leave suburbia behind and embrace a lifestyle rooted in beauty, peace, and sophistication, 2519 Ott Road invites you to call it home.
详情
- 上市时间: Thursday, October 17, 2024
- 城市: Fort Erie
- 交叉路口: Turn right onto W Main St Turn left onto Ott Rd
- 家庭房: Main
- 厨房: Main
- 挂盘公司: Revel Realty Inc. - Disclaimer: The information contained in this listing has not been verified by Revel Realty Inc. and should be verified by the buyer.

